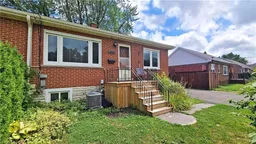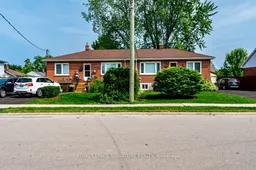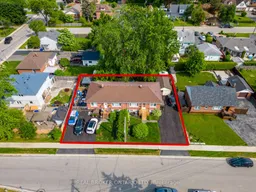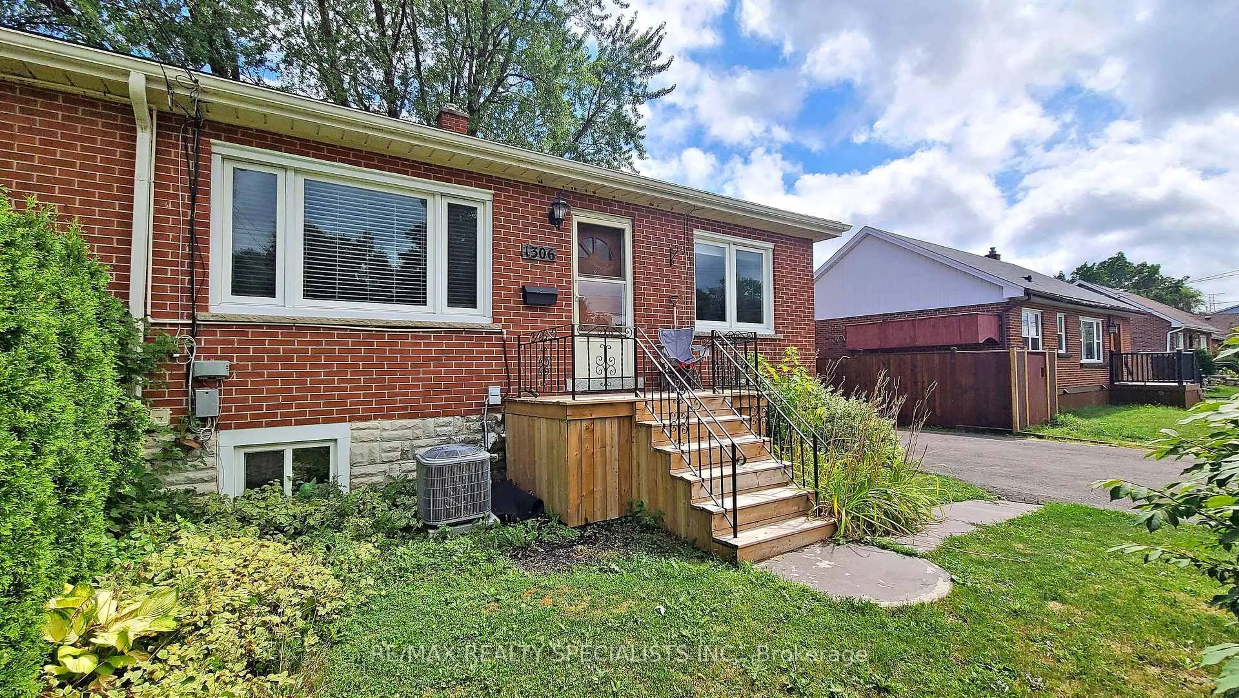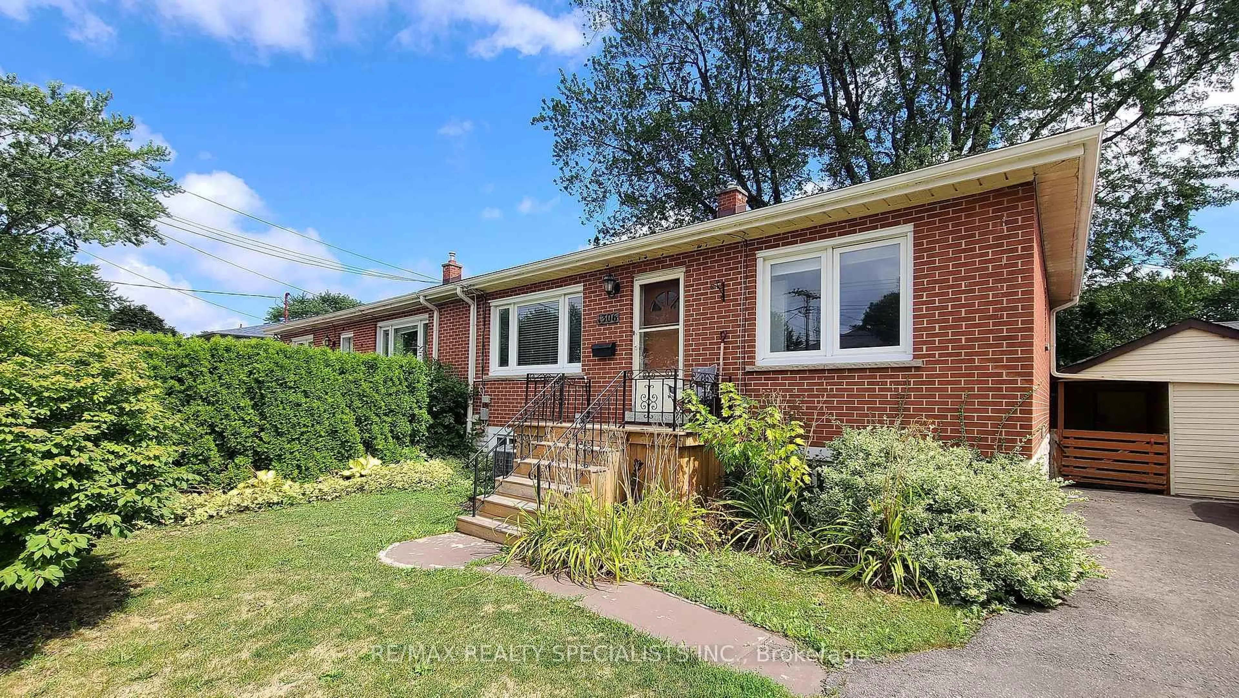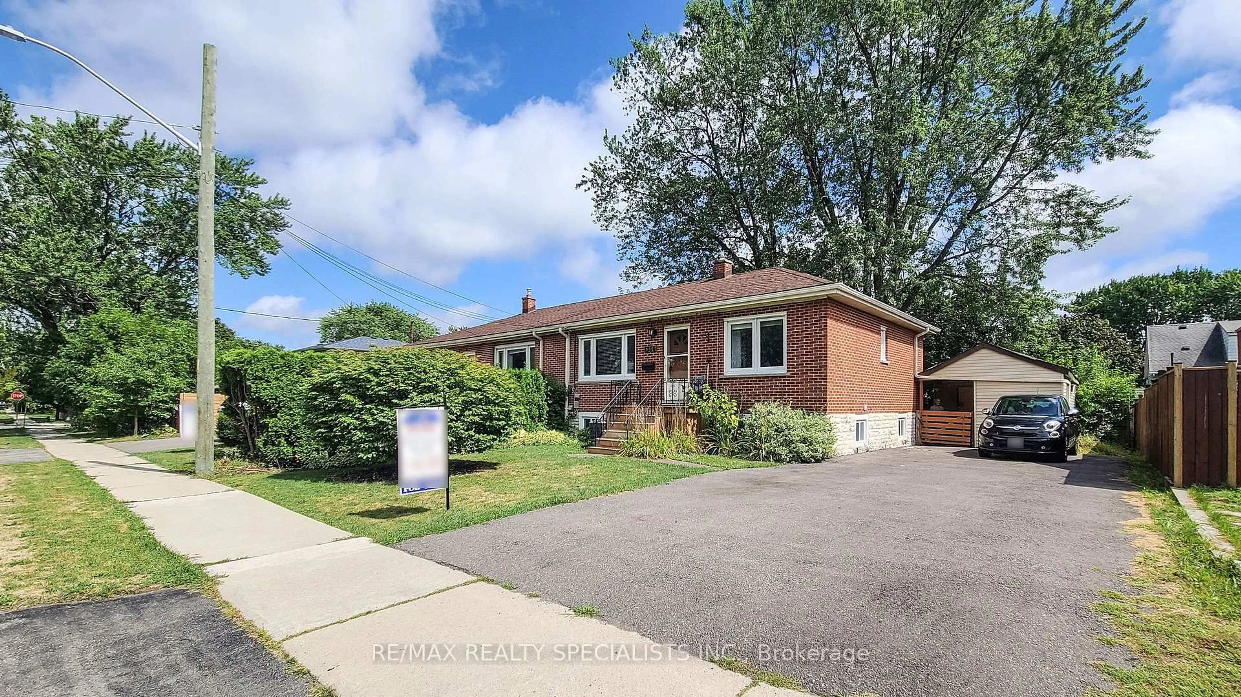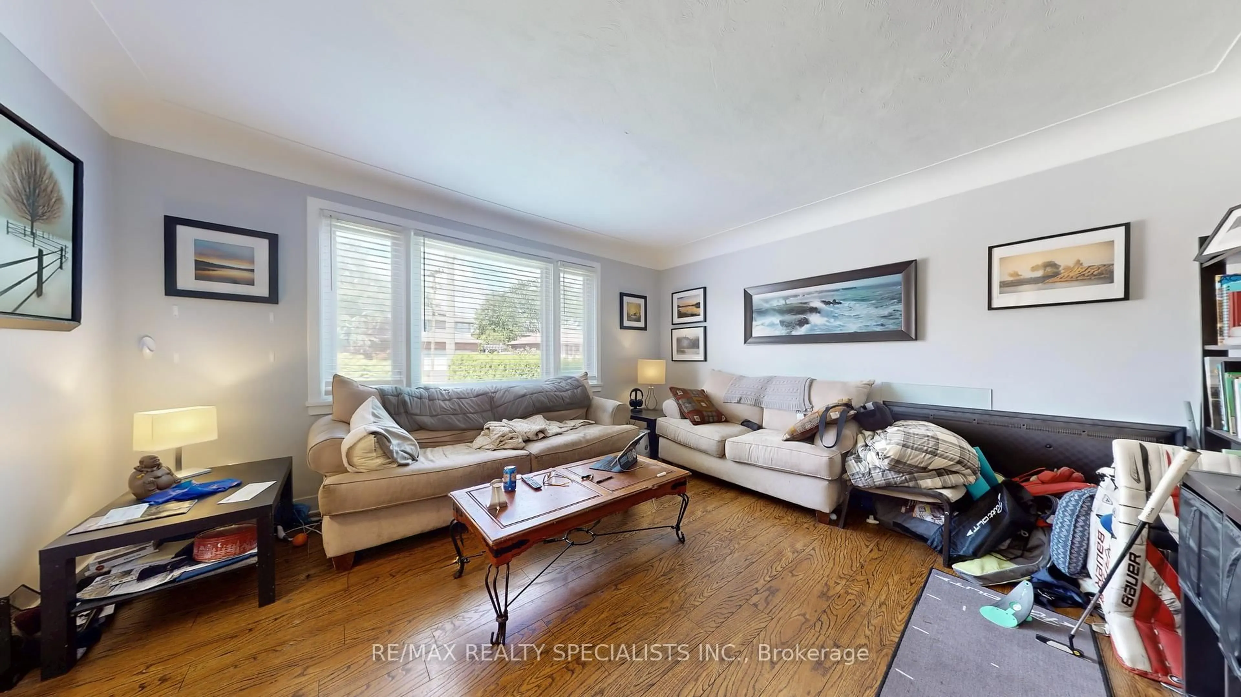1306 Leighland Rd, Burlington, Ontario L7R 3S5
Contact us about this property
Highlights
Estimated valueThis is the price Wahi expects this property to sell for.
The calculation is powered by our Instant Home Value Estimate, which uses current market and property price trends to estimate your home’s value with a 90% accuracy rate.Not available
Price/Sqft$1,016/sqft
Monthly cost
Open Calculator

Curious about what homes are selling for in this area?
Get a report on comparable homes with helpful insights and trends.
*Based on last 30 days
Description
Opportunity Awaits! Fabulous And Rare Opportunity To Enter The Market. A Multitude Of Possibilities! Buy It And Move In Or For The Great Investment With Rental Income Of $4,000 P/Mth From 2-Apartments. Or Own, Live In One And Benefit From The Additional Rental Income Of Your Basement Apartment. Perfect Home For First-Time Buyers, Downsizing, Investors. A Fantastic Alternative To Renting. This Home Offers 2-Bedrooms, Living Room, Large Kitchen And Full Bathroom On Main Floor. Separate Entry To The Basement In-Law Suite Apartment, With A large Living Area, Kitchen, Bedroom, Office Area And Full Bathroom. Move In As Is Or Improve To Make it Yours. Looking For An Investment? This Home Offers Investors Dream!! 2 Kitchens, 2 Laundry, Separate Entrance. Oversized Driveway With Room For 6 Cars. *Live In South Burlington With Easy Access To Downtown, All Major Highways, Burlington Go Station, Walking Distance To Restaurants And Many Other Amenities, Including Shopping, Schools, Parks. Property To Be Sold Together With 1308 Leighland, Or Can Be Sold Separately Conditional On Severance. Severance Process Is Underway.
Property Details
Interior
Features
Main Floor
Br
3.35 x 3.27Laminate / Closet / Window
Living
4.42 x 4.02Laminate / Large Window
Kitchen
5.66 x 3.93Laminate / B/I Appliances / W/O To Yard
Br
3.35 x 3.02Laminate / Closet / Large Window
Exterior
Features
Parking
Garage spaces -
Garage type -
Total parking spaces 6
Property History
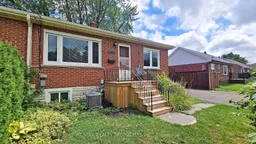 29
29