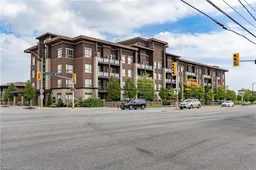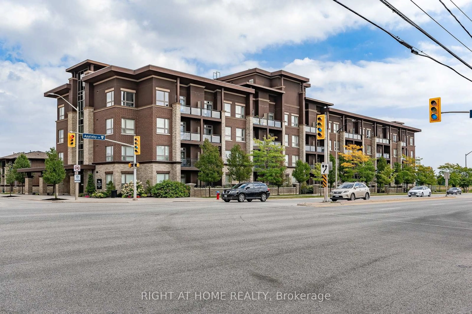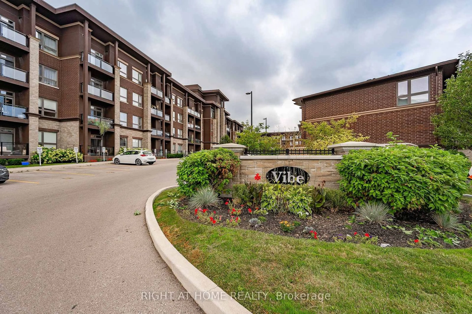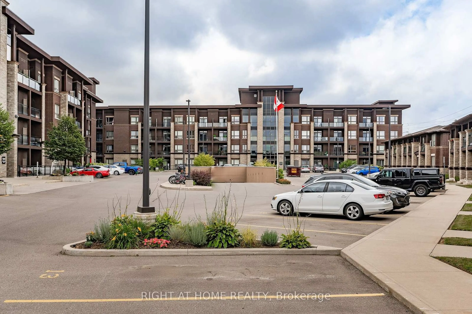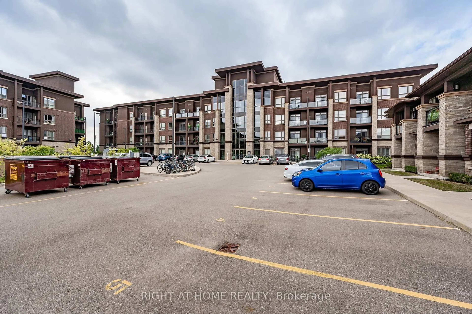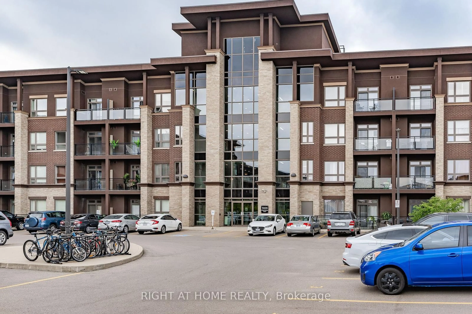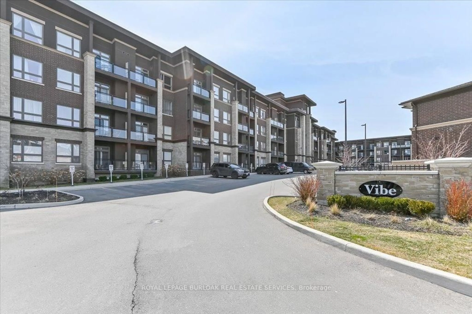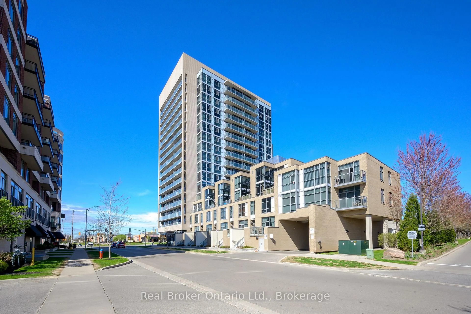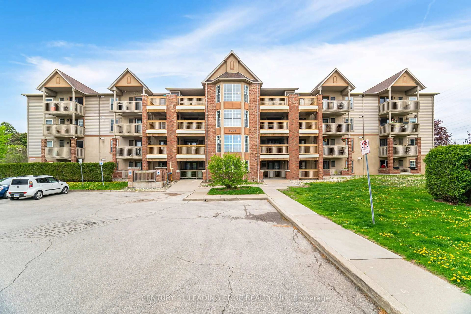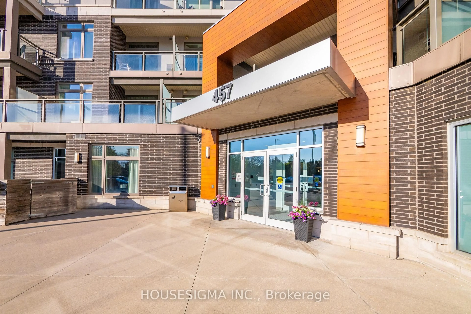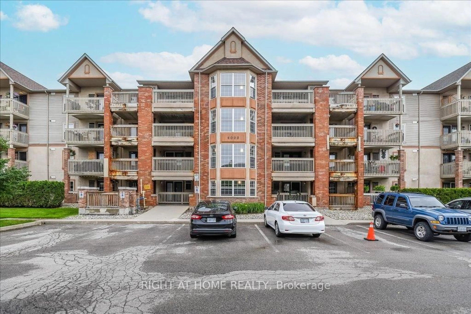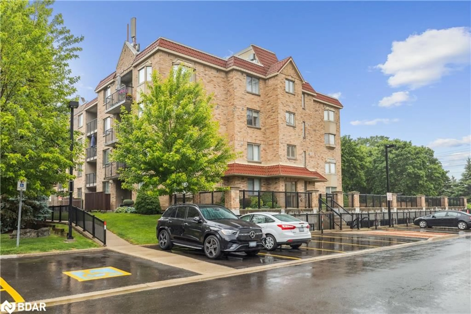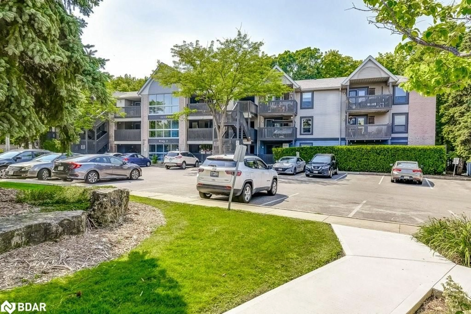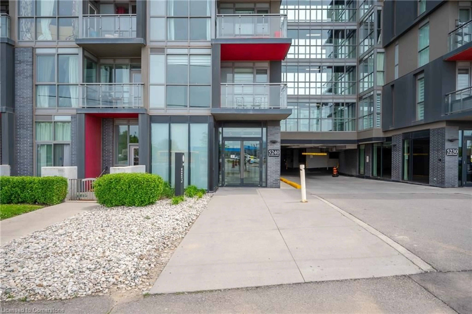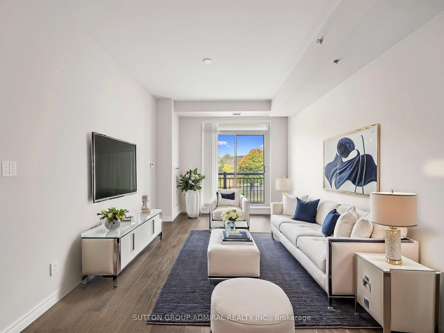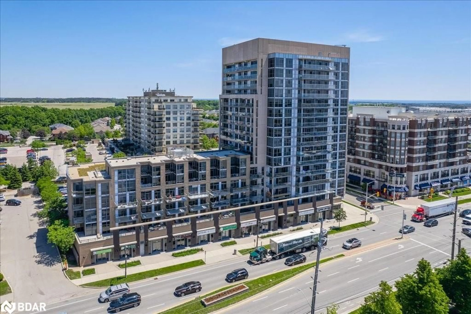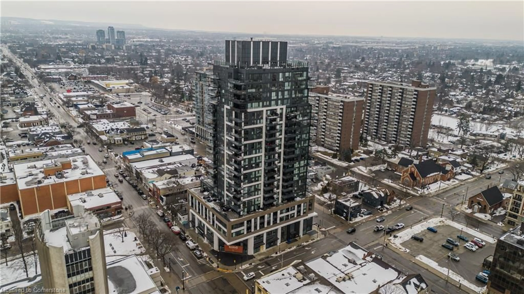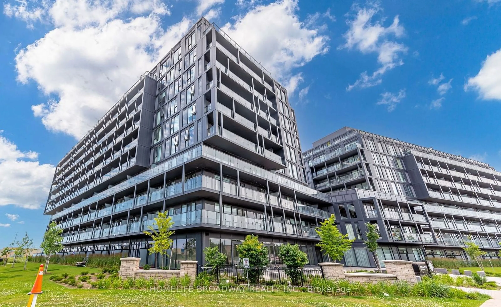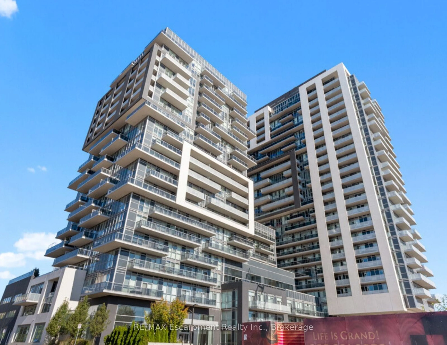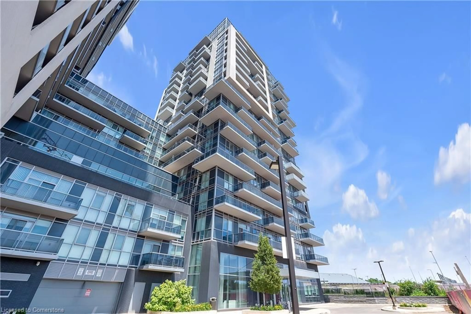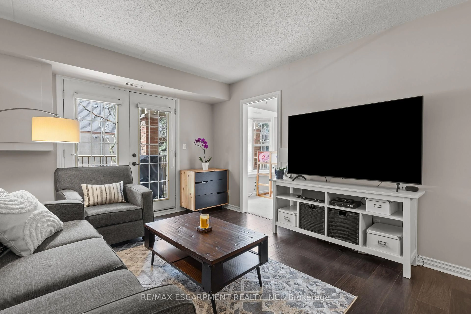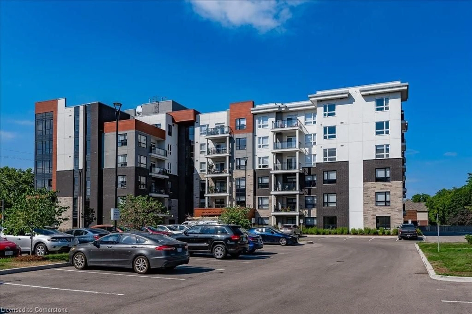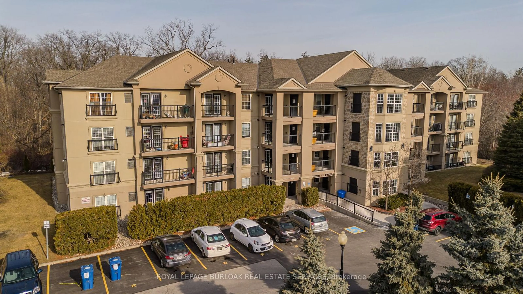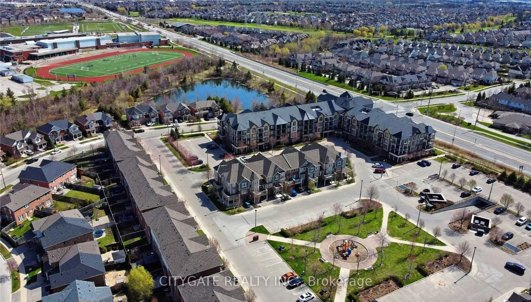5020 Corporate Dr #403, Burlington, Ontario L7L 0H7
Contact us about this property
Highlights
Estimated valueThis is the price Wahi expects this property to sell for.
The calculation is powered by our Instant Home Value Estimate, which uses current market and property price trends to estimate your home’s value with a 90% accuracy rate.Not available
Price/Sqft$668/sqft
Monthly cost
Open Calculator

Curious about what homes are selling for in this area?
Get a report on comparable homes with helpful insights and trends.
+5
Properties sold*
$715K
Median sold price*
*Based on last 30 days
Description
Tastefully Updated Home In Highly Sought After Burlington Community! Penthouse Suite Boasting 10' Ceilings, Walk-Out Terrace Balcony, Total Privacy & No View Of Neighbouring Suites, Roof Top Patio Ideal For Barbecuing With Friends & Family Or Lay Back To Enjoy The Sunset! Truly The Epitome Of Executive Living In Trendy Uptown Complemented By GO Transit In Close Proximity, Professionally Managed Building & Very Low Maintenance Fees, Cost Efficient Geothermal Heating And Cooling System, Well Maintained & Loved From Top To Bottom Without Any Expense Spared, Generously Sized Bedroom, High Grade Berber Carpet, Sprawling Layout Ideal For Entertaining! Plenty Of Natural Light Pour Through The Massive Windows, Professionally Painted, Peaceful & Safe Family Friendly Neighbourhood, Beautiful Flow & Transition! Surrounded By All Amenities Including Trails, Golf, Highway & Public Transit, Completely Turn-Key & Packed With Value, Everything You Could Ask For In A Home So Don't Miss Out!
Property Details
Interior
Features
Main Floor
Kitchen
2.7 x 3.56Ceramic Floor / Breakfast Bar / Updated
Br
3.69 x 2.62Broadloom / Large Closet / Large Window
Den
2.13 x 1.0Broadloom / Open Concept / Separate Rm
Living
4.13 x 3.38Broadloom / W/O To Terrace / Open Concept
Exterior
Features
Parking
Garage spaces 1
Garage type Underground
Other parking spaces 0
Total parking spaces 1
Condo Details
Amenities
Bbqs Allowed, Bike Storage, Exercise Room, Games Room, Guest Suites, Gym
Inclusions
Property History
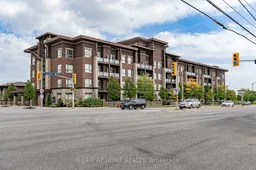
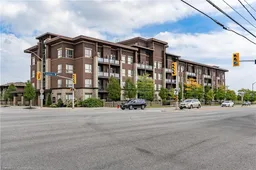
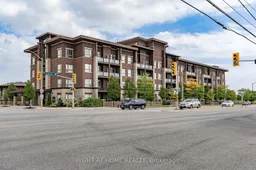 34
34