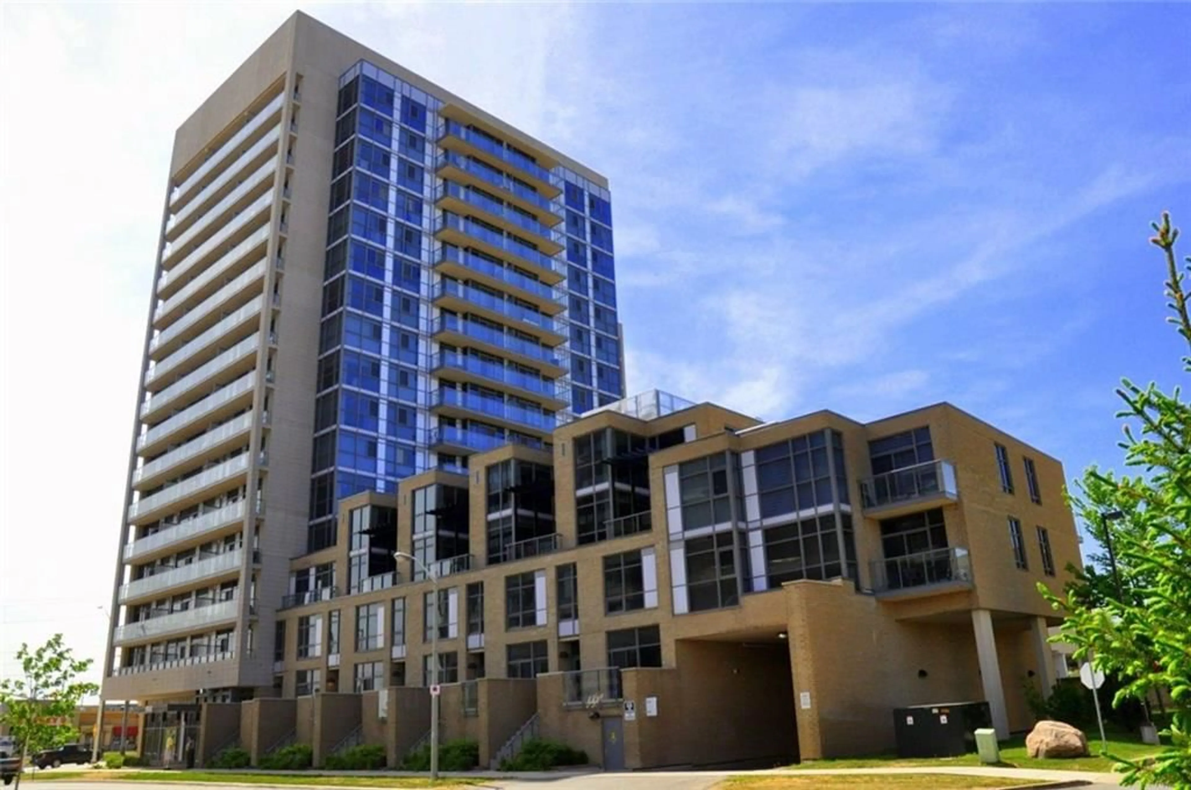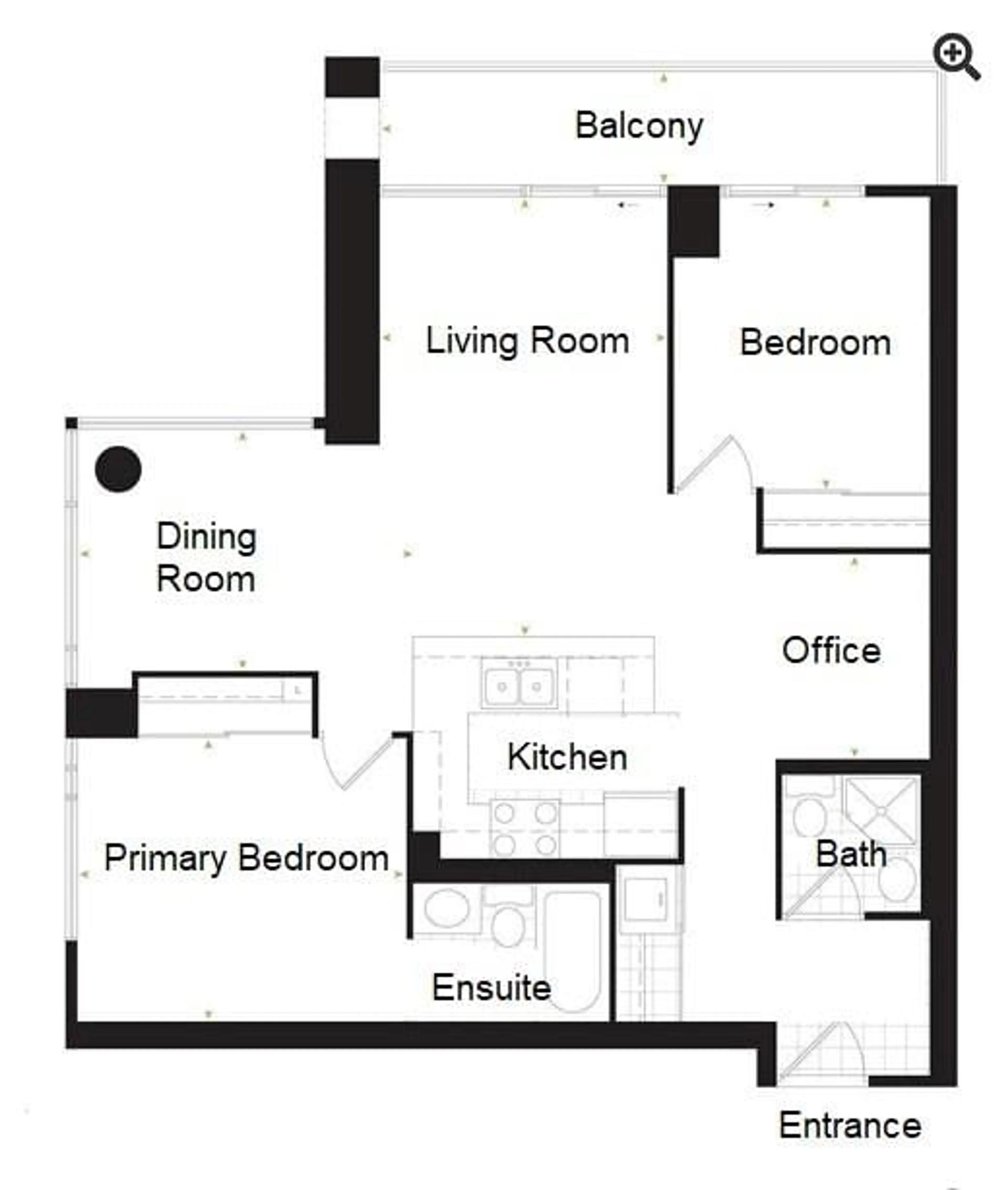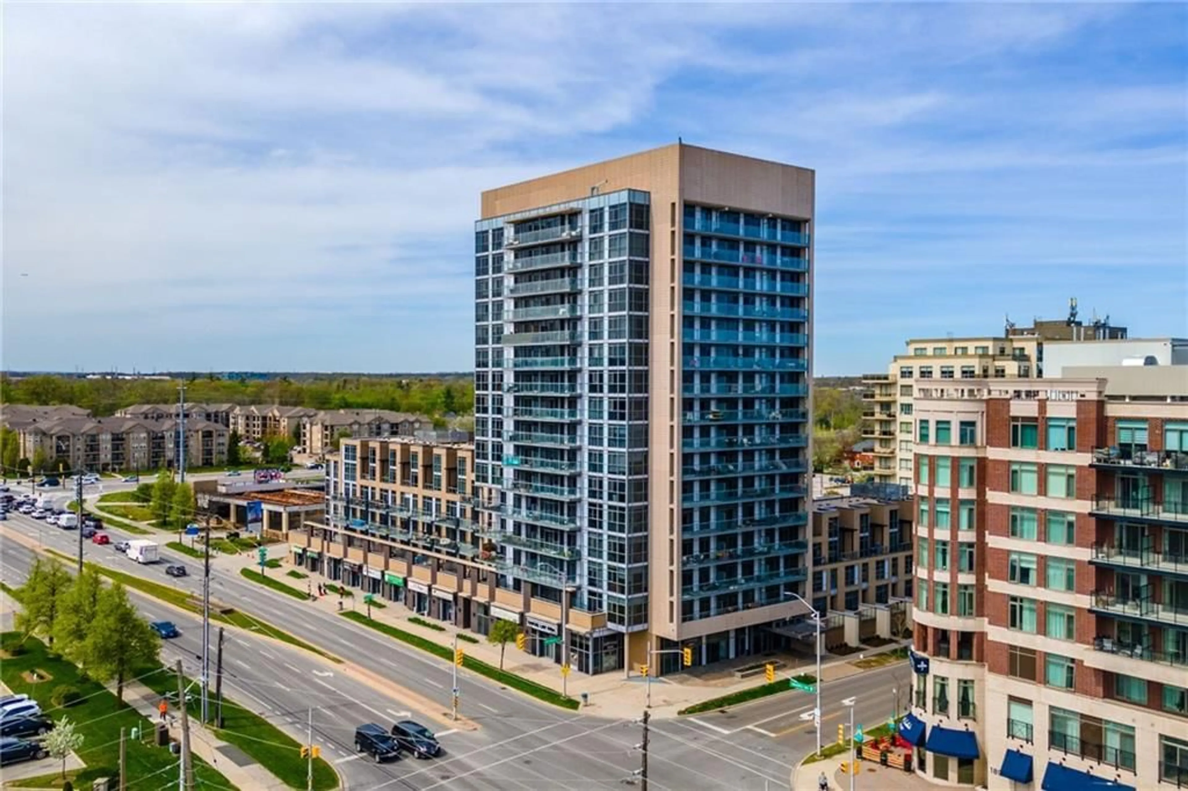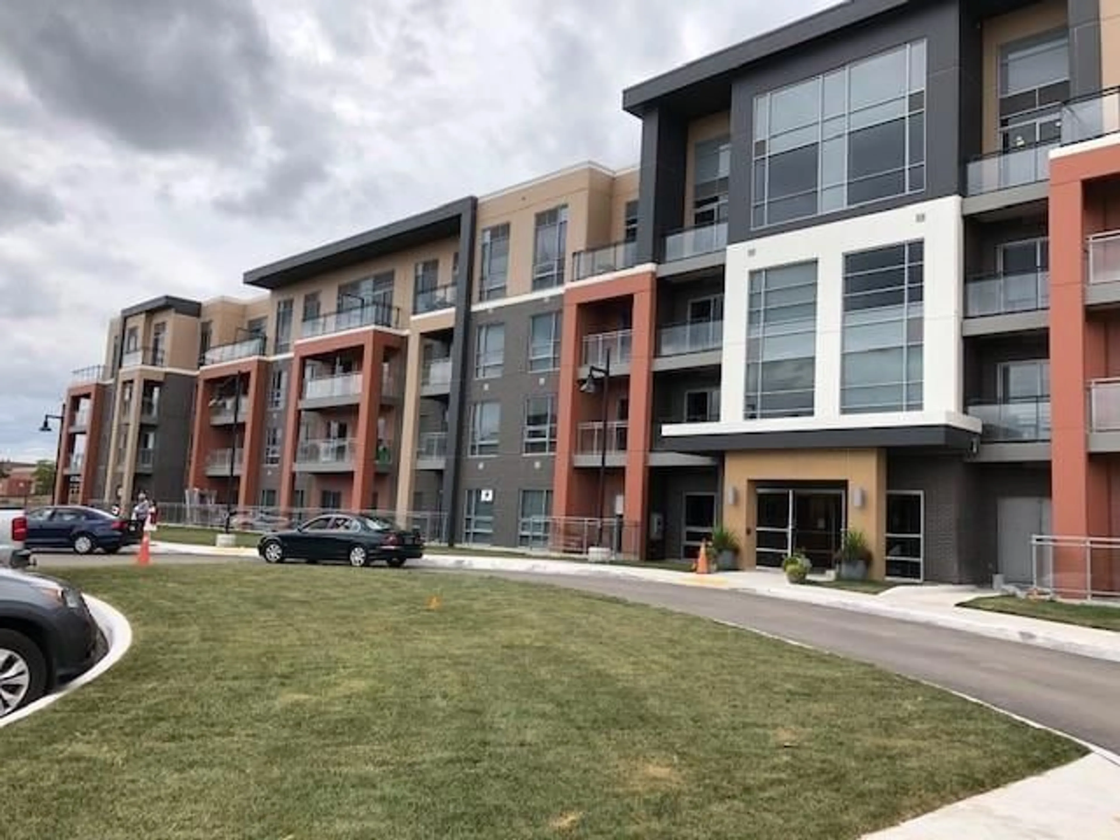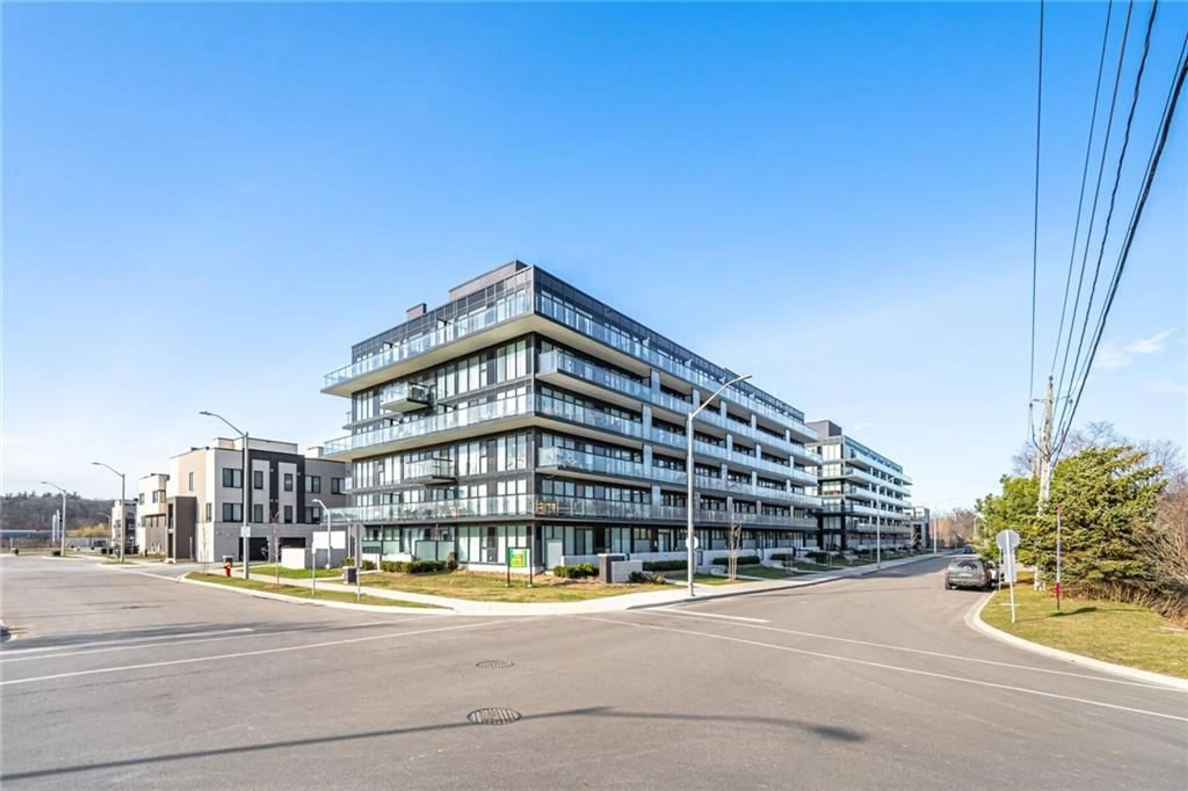1940 IRONSTONE Dr #707, Burlington, Ontario L7L 0E4
Contact us about this property
Highlights
Estimated ValueThis is the price Wahi expects this property to sell for.
The calculation is powered by our Instant Home Value Estimate, which uses current market and property price trends to estimate your home’s value with a 90% accuracy rate.$677,000*
Price/Sqft$731/sqft
Days On Market197 days
Est. Mortgage$2,845/mth
Maintenance fees$789/mth
Tax Amount (2023)$3,482/yr
Description
Luxury living in uptown Burlington! Welcome to the “Keystone” unit 707 in one of Burlington’s premier buildings offering 906 square feet of living space. This bright, corner unit has breathtaking, unobstructed views of the city, escarpment, and sunsets every evening. Enjoy the sights from the large terrace accessible from both the second bedroom and the living room. Enjoy open concept living that offers in-suite laundry, an office, 2 bedrooms and 2 baths (one being an ensuite). This unit comes with a parking space and locker. Recent updates include new appliances (2023), new luxury vinyl flooring (2023) and fresh paint (2024.) This stunning unit is ready to move in and enjoy! Building amenities include party room, a full gym (with a Peloton!), yoga studio, 24 hr concierge/security, outdoor rooftop patio with barbeques & lounging areas, lots of guest parking, geothermal heating & cooling plus a billiards/games room. Walking distance to restaurants, shopping, 30 minutes to Toronto, minutes to highway access (407 & QEW) and the GO train. Don’t miss this incredible opportunity to live in a beautiful condo in a lovely area!
Property Details
Interior
Features
M Floor
Laundry Room
5 x 2Kitchen
11 x 7Kitchen
11 x 7Ensuite
5 x 74-Piece
Exterior
Parking
Garage spaces 1
Garage type Underground, None
Other parking spaces 0
Total parking spaces 1
Condo Details
Amenities
BBQs Permitted, Exercise Room, Games Room, Media Room, Party Room, Roof Top Deck/Garden
Inclusions
Property History
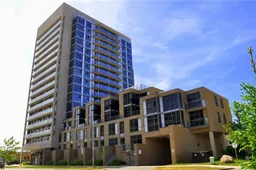 50
50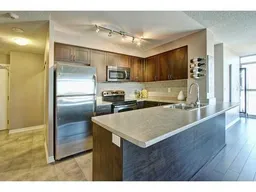 22
22Get up to 1% cashback when you buy your dream home with Wahi Cashback

A new way to buy a home that puts cash back in your pocket.
- Our in-house Realtors do more deals and bring that negotiating power into your corner
- We leverage technology to get you more insights, move faster and simplify the process
- Our digital business model means we pass the savings onto you, with up to 1% cashback on the purchase of your home
