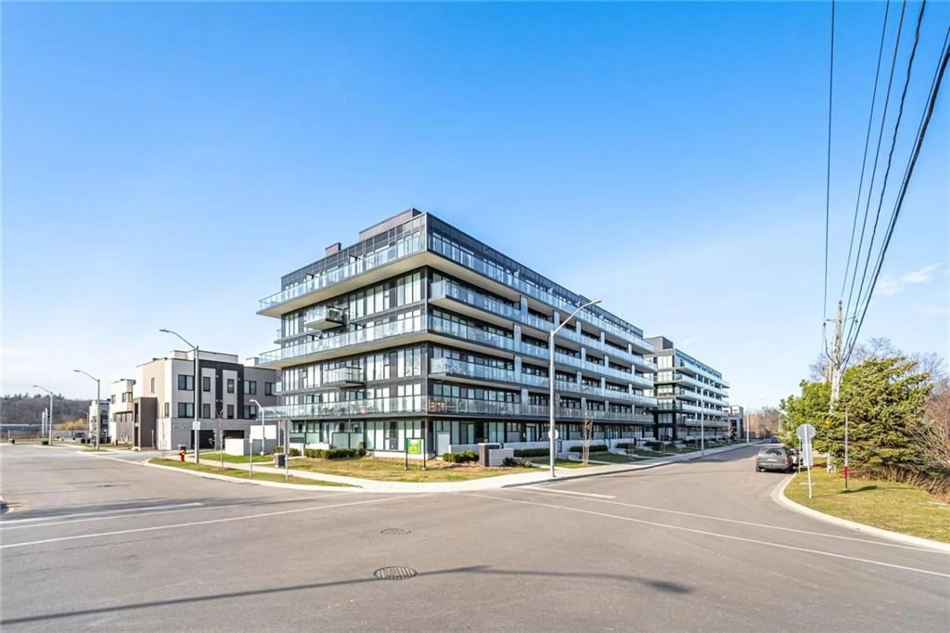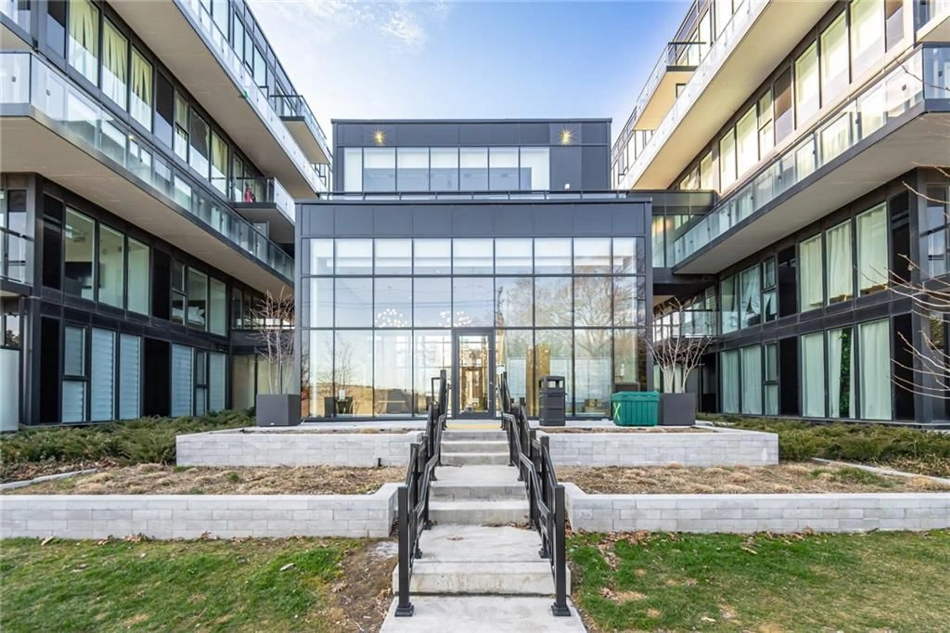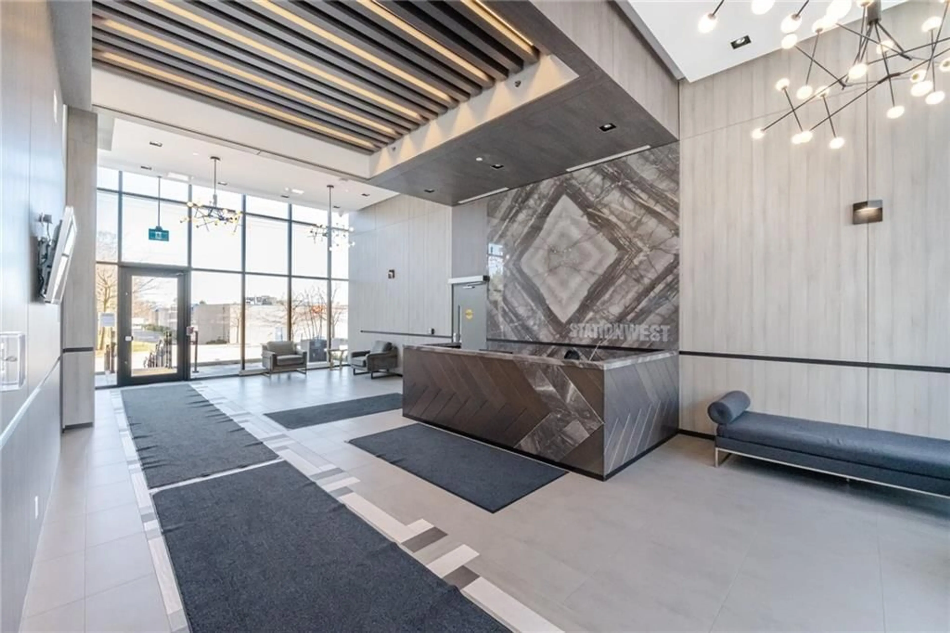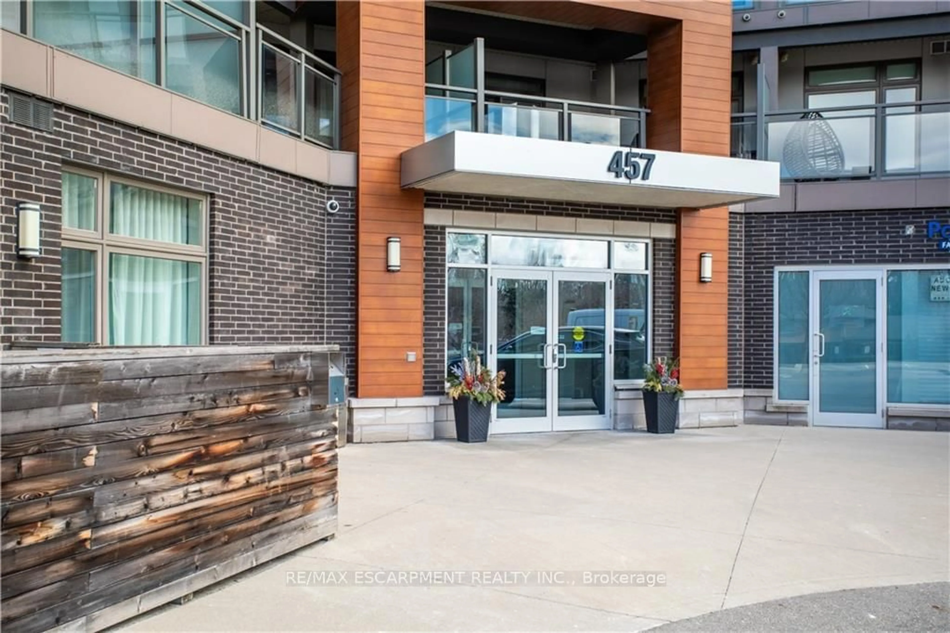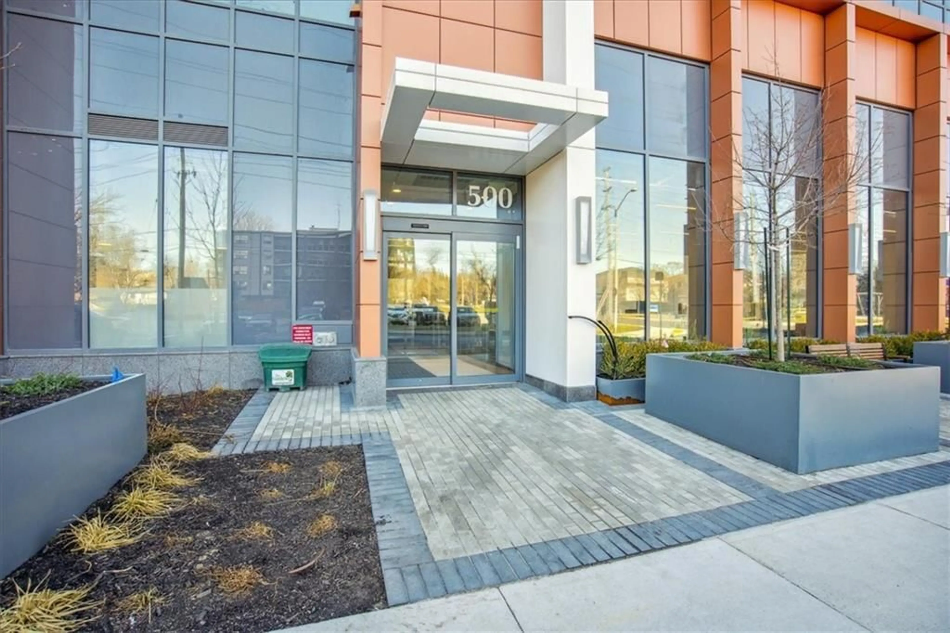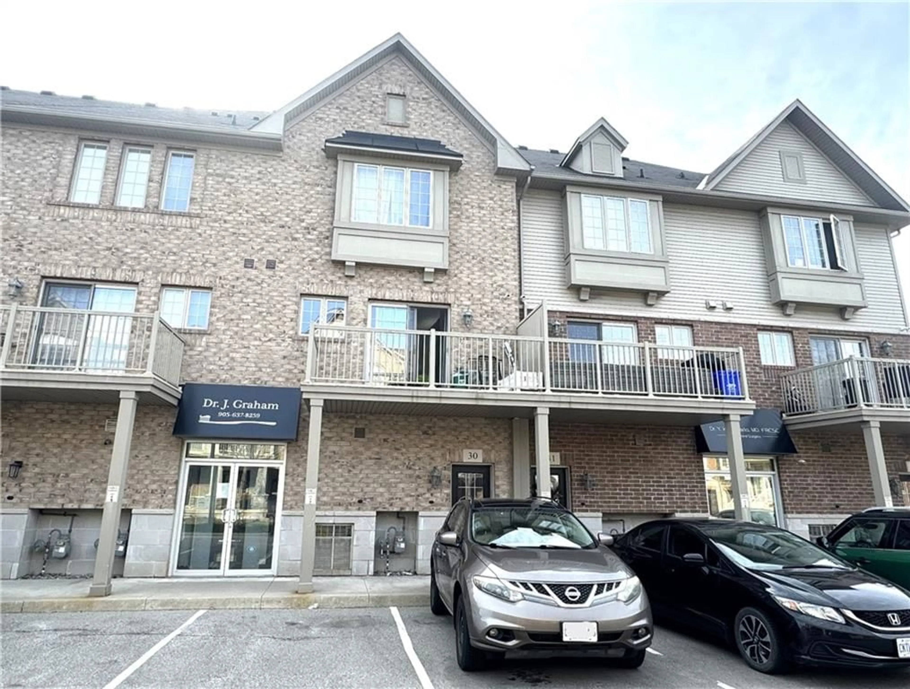1117 COOKE Blvd #A216, Burlington, Ontario L7T 0C6
Contact us about this property
Highlights
Estimated ValueThis is the price Wahi expects this property to sell for.
The calculation is powered by our Instant Home Value Estimate, which uses current market and property price trends to estimate your home’s value with a 90% accuracy rate.$617,000*
Price/Sqft$748/sqft
Days On Market22 days
Est. Mortgage$2,576/mth
Maintenance fees$655/mth
Tax Amount (2023)$2,855/yr
Description
Welcome To This Bright & Sunny 2 Bedroom 2 Full Bathroom Condo With Floor To Ceiling Windows! Premium Oversized Balcony & Extremely Functional Modern Open Concept Floor Plan. Some Features Include; Stylish Kitchen With Quality Stainless Steel Appliances, Impressive Cabinet Storage, Huge Island, Polished Quartz Countertops In Kitchen & Bathrooms, Wide Plank Laminate Flooring & Custom Blinds Throughout, Ensuite Laundry, Large Closets, Generous Sized Bedrooms, Second Full Bathroom Is A Stunning Ensuite With High End Upgraded Finishes. Being Located On The Second Floor You Can Easily Skip The Elevators. This Is Where Luxury Living Meets Convenience. Close Proximity To Lasalle Park & Marina, The Royal Botanical Gardens, Golf Courses, Lake Ontario, Fortinos, Ikea, Maple View Mall, Shoppers Drug Mart, Restaurants, Immediate Hwy Access And Only Steps to Aldershot Go Station Makes This A Commuters Dream! 1 P1 Underground Parking, locker also conveniently on P1. Building Amenities include: Concierge, well equipped gym, rooftop deck & garden Patio and visitors parking.
Property Details
Interior
Features
M Floor
Foyer
11 x 5Foyer
11 x 5Kitchen
9 x 11Kitchen
9 x 11Exterior
Parking
Garage spaces 1
Garage type Underground, None
Other parking spaces 0
Total parking spaces 1
Condo Details
Amenities
Concierge, Exercise Room, Party Room, Roof Top Deck/Garden, Visitor Parking
Inclusions
Property History
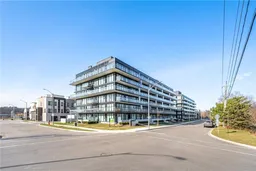 40
40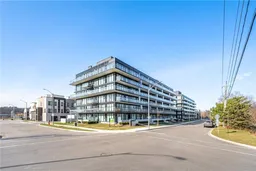 40
40Get an average of $10K cashback when you buy your home with Wahi MyBuy

Our top-notch virtual service means you get cash back into your pocket after close.
- Remote REALTOR®, support through the process
- A Tour Assistant will show you properties
- Our pricing desk recommends an offer price to win the bid without overpaying
