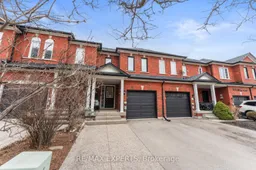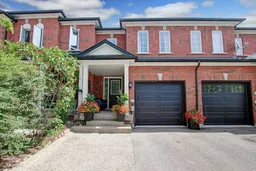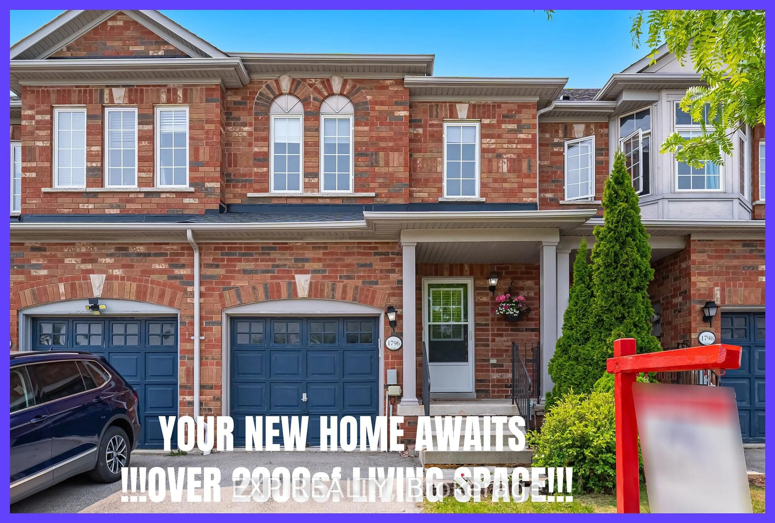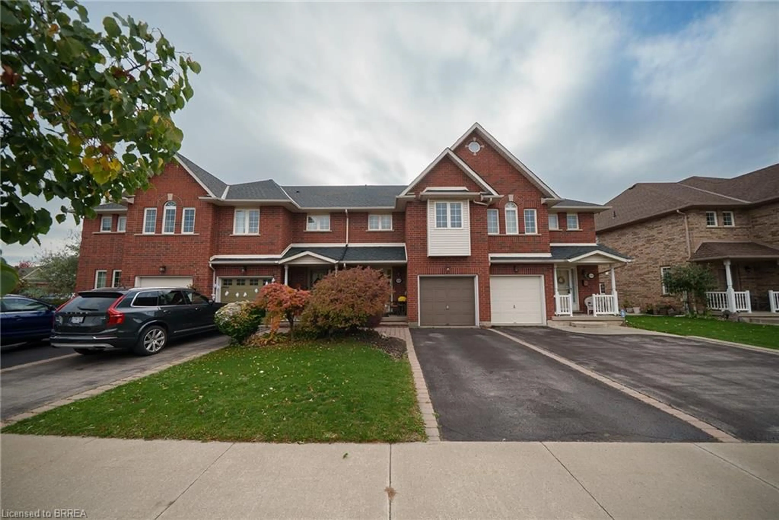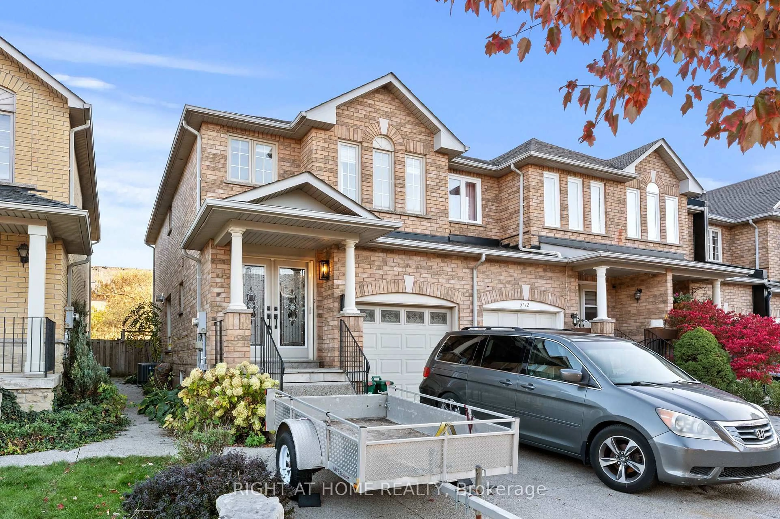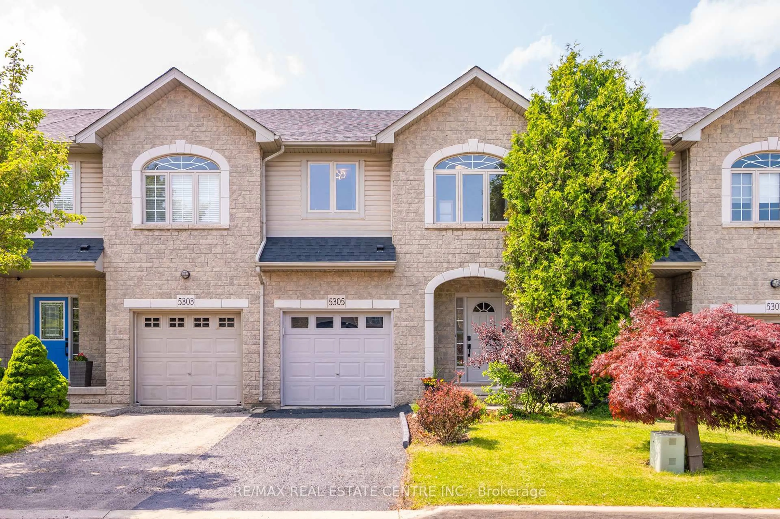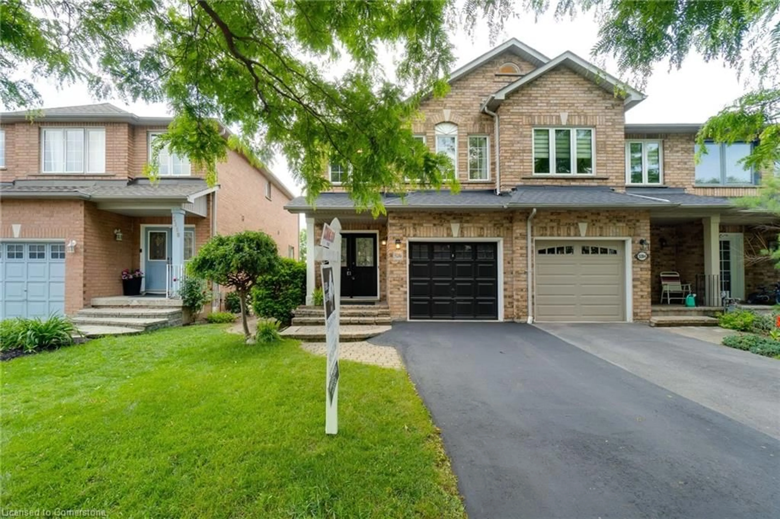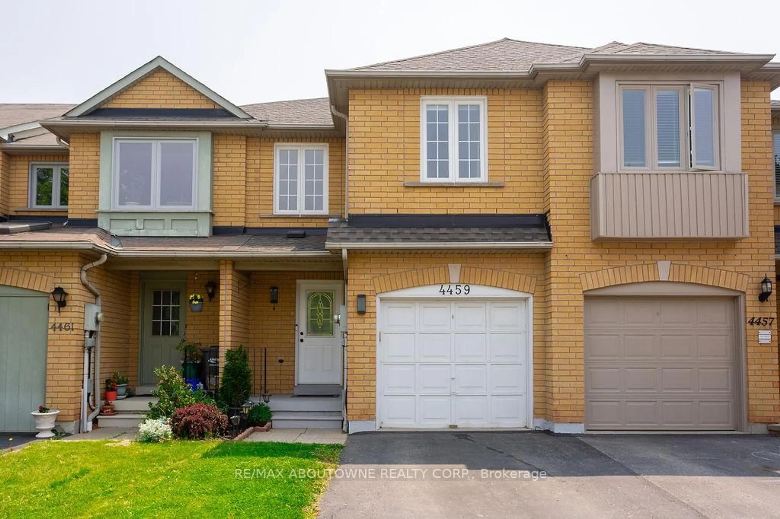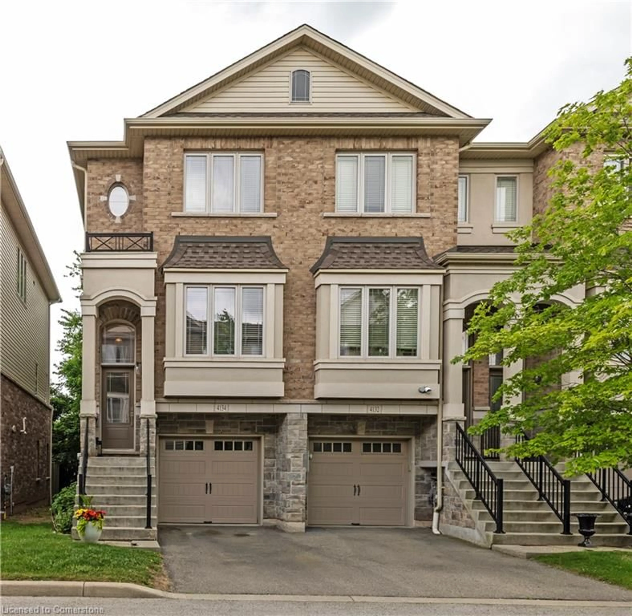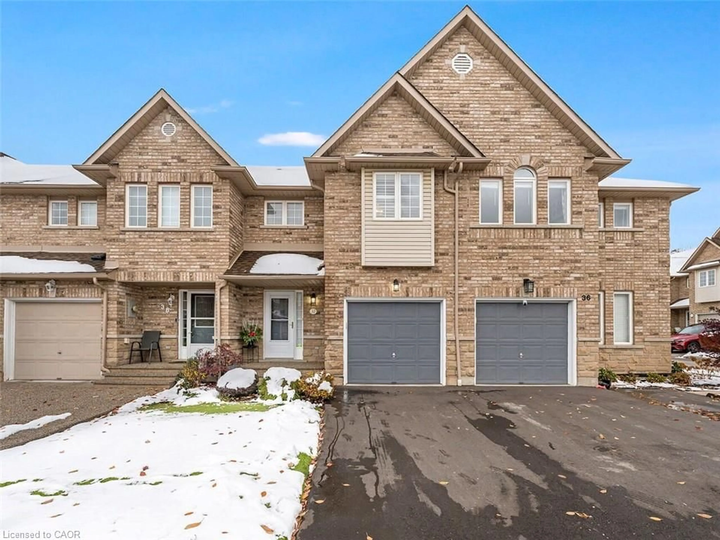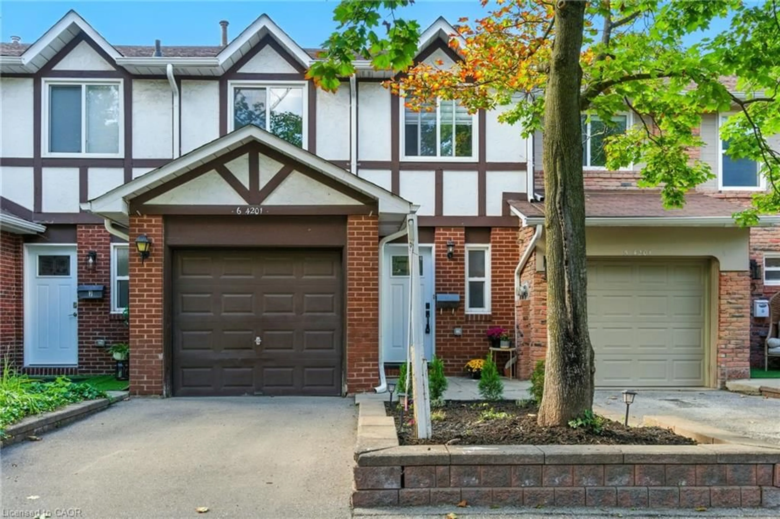Discover the perfect blend of style and functionality in this meticulously updated 3-bedroom, 2-bathroom home, perfect for first-time buyers and nestled in a welcoming, family-friendly neighborhood! With over 1,500 sq. ft. of living space, this home features a modern kitchen with granite countertops, a breakfast bar, pot lights, all new stainless steel appliances, and ample storage. The bright, open-concept main level flows seamlessly to a private, fully fenced yard with a gas BBQ hookup-perfect for entertaining. Upstairs, the spacious primary bedroom boasts a walk-in closet and ensuite privileges, while two additional bedrooms offer ample closet space and a freshly renovated bathroom. The finished lower level provides a versatile recreation area with ensuite laundry for added convenience. Enjoy tandem driveway parking for two cars and inside access to the garage. Plus, you're just a short walk from numerous amenities and transit! Don't miss out on this move-in-ready gem! All New Appliances 2021 - Windows 2023 - 72"Dimplex Electric Fireplace 2021 - Energy Efficient Heat Pump, Furnace & Ecobee Thermostat 2023.
Inclusions: All New Appliances 2021 - Fridge, Stove, D/W, Microwave, Washer/Dryer. GDO, All Light Fixtures &Window Coverings. Windows 2023, 72" Dimplex Electric Fireplace 2021, Energy Efficient Heat Pump, Furnace & Ecobee Thermostat 2023.
