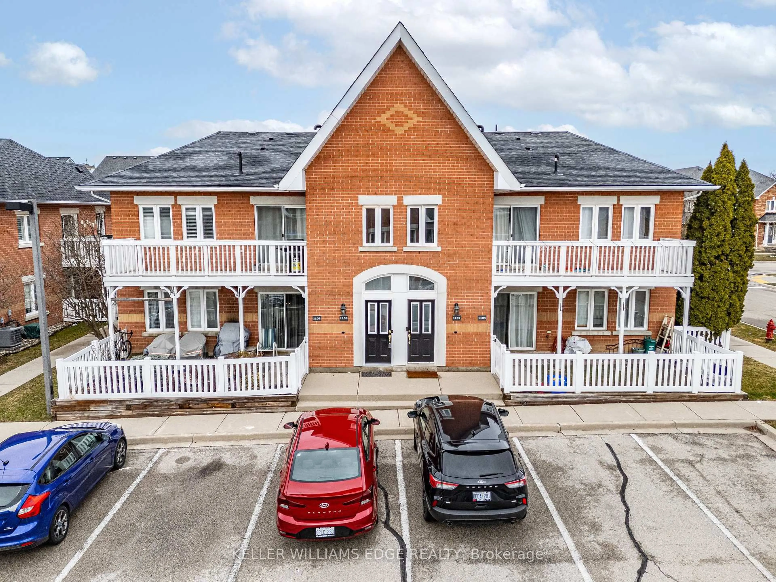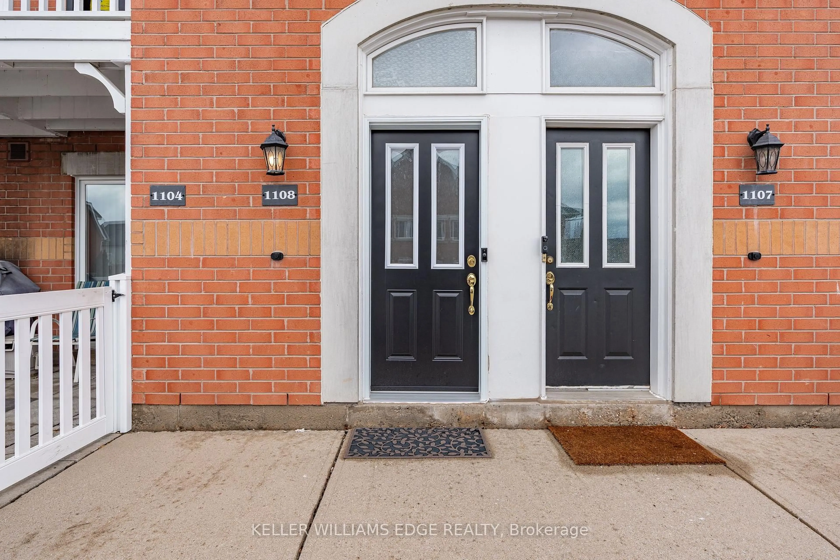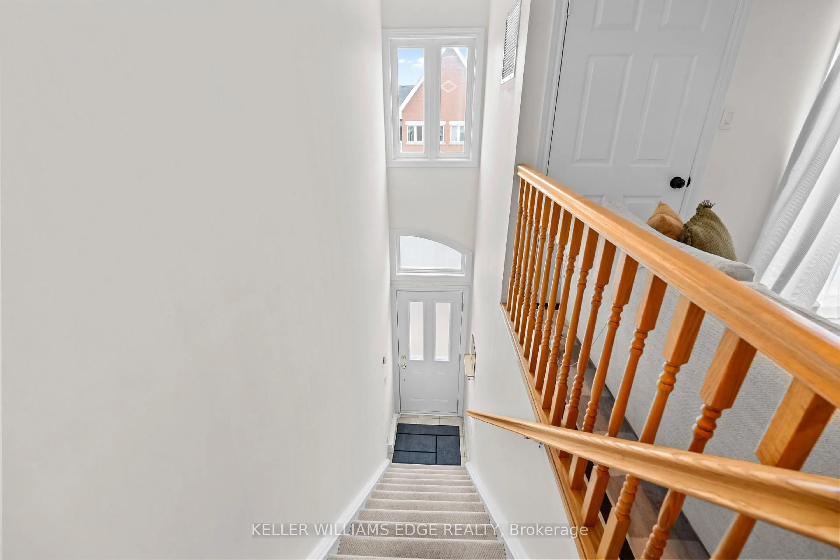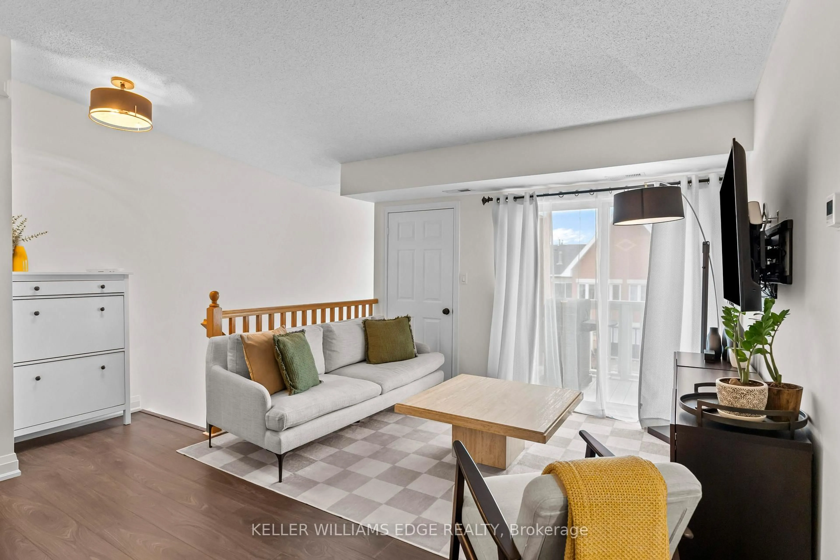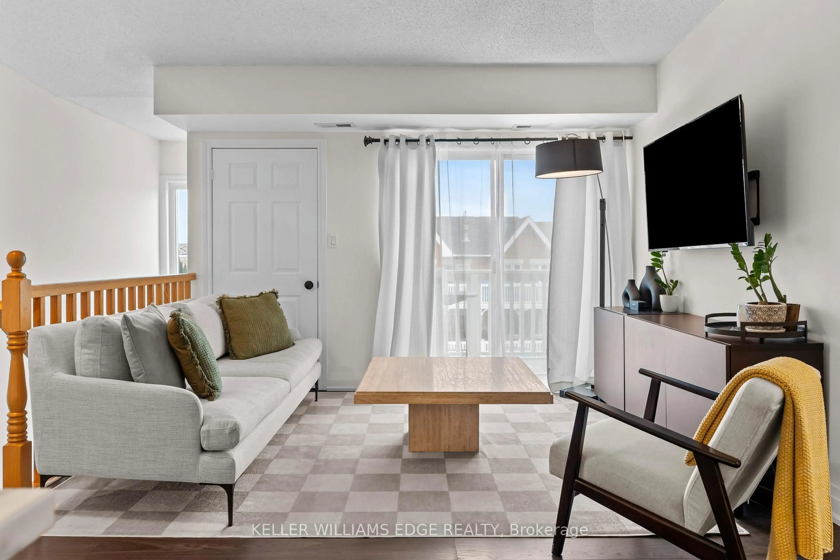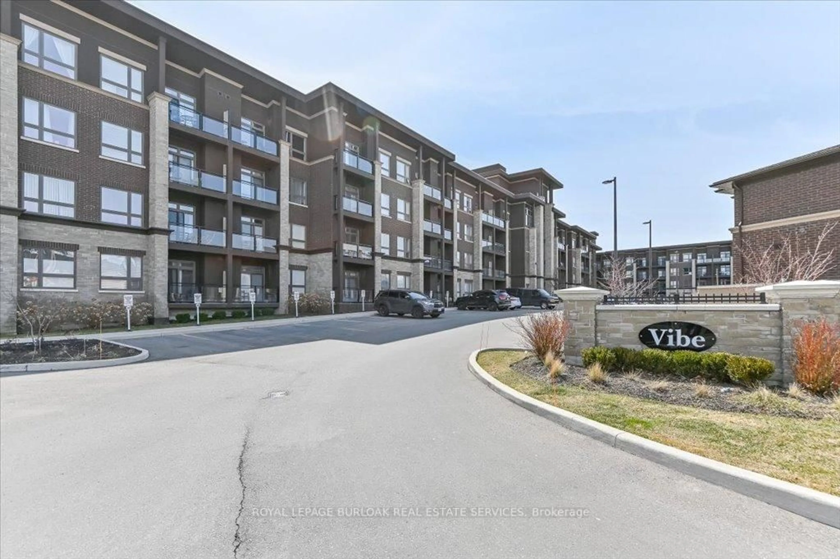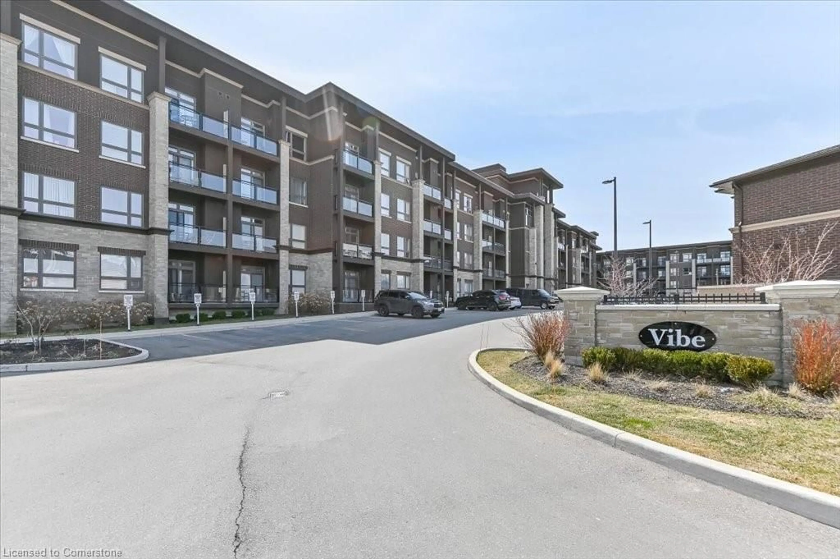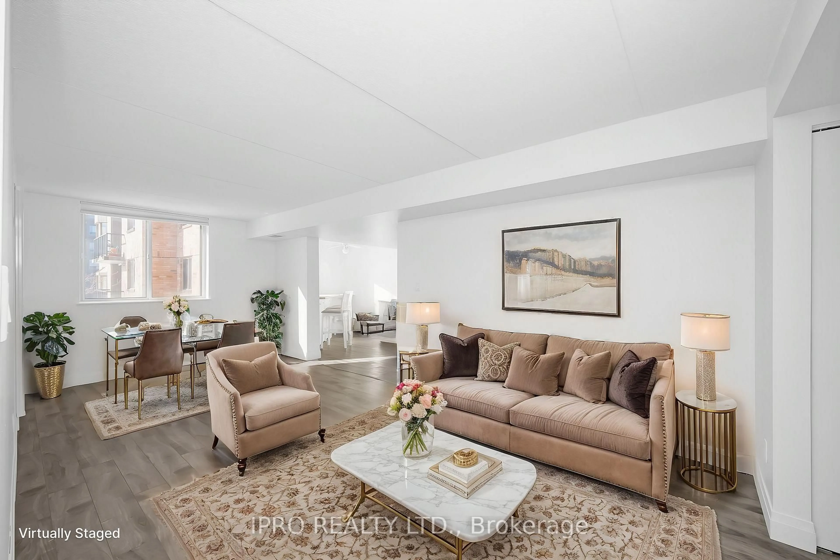1701 Lampman Ave #1108, Burlington, Ontario L7L 6R9
Contact us about this property
Highlights
Estimated ValueThis is the price Wahi expects this property to sell for.
The calculation is powered by our Instant Home Value Estimate, which uses current market and property price trends to estimate your home’s value with a 90% accuracy rate.Not available
Price/Sqft$918/sqft
Est. Mortgage$2,941/mo
Maintenance fees$267/mo
Tax Amount (2024)$2,663/yr
Days On Market34 days
Description
The perfect starter home or investment! Welcome to unit 1108 at 1701 Lampman, a corner upper-level stacked townhouse in Burlington's Corporate neighbourhood. This bright 2 bedroom unit features 790 square feet, upgraded appliances, one parking space (potential to rent a second), and is in move-in ready condition. Entering the unit, you'll feel welcomed in the open concept living space with vaulted ceilings, and a sliding glass door to the balcony. A spacious dining room offers space for full dining table, or more casual seating at the breakfast bar. The corner kitchen offers plenty of counter space, white cabinetry, and stainless steel appliances. Down the hall, you'll find a spacious primary bedroom with large double closet, a second bedroom with double closet, 4 piece bathroom, and upgraded laundry. In the warmer months, you'll be able to enjoy the southeast facing balcony, large enough to accommodate seating, bbq, or perhaps some container gardening! With an outdoor storage room as well, every inch of this unit has been well thought out to provide an exceptional living space. Conveniently located, this condo is just moments from great amenities on Appleby Line, schools, parks, and transit options.
Upcoming Open House
Property Details
Interior
Features
Main Floor
Kitchen
2.61 x 2.52Dining
2.59 x 2.13Living
4.45 x 4.65Primary
3.55 x 3.12Exterior
Features
Parking
Garage spaces -
Garage type -
Total parking spaces 1
Condo Details
Amenities
Bbqs Allowed, Visitor Parking
Inclusions
Property History
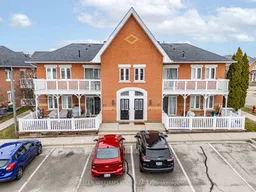 27
27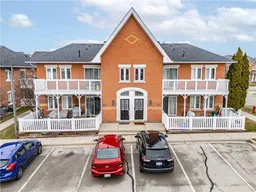
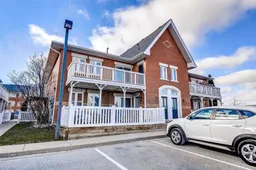
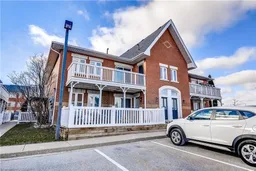
Get up to 0.5% cashback when you buy your dream home with Wahi Cashback

A new way to buy a home that puts cash back in your pocket.
- Our in-house Realtors do more deals and bring that negotiating power into your corner
- We leverage technology to get you more insights, move faster and simplify the process
- Our digital business model means we pass the savings onto you, with up to 0.5% cashback on the purchase of your home
