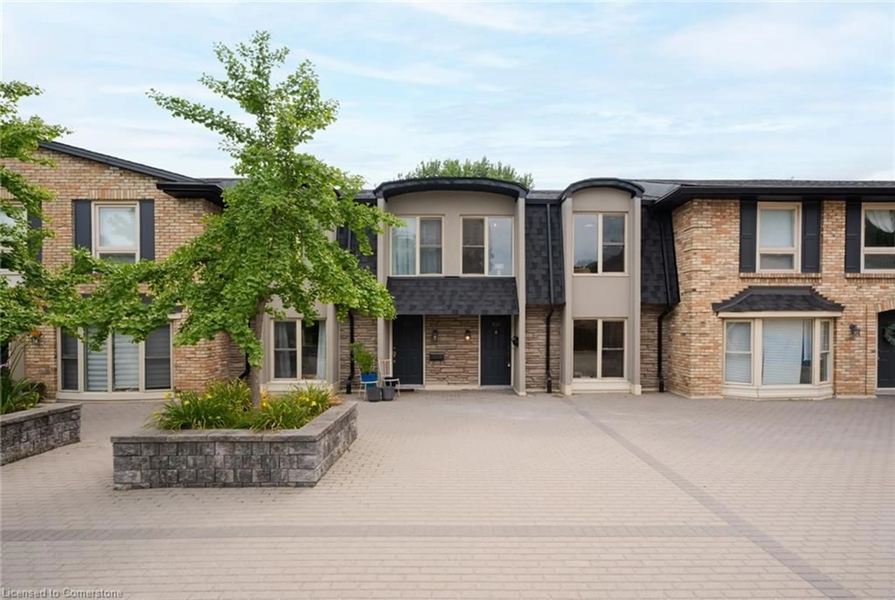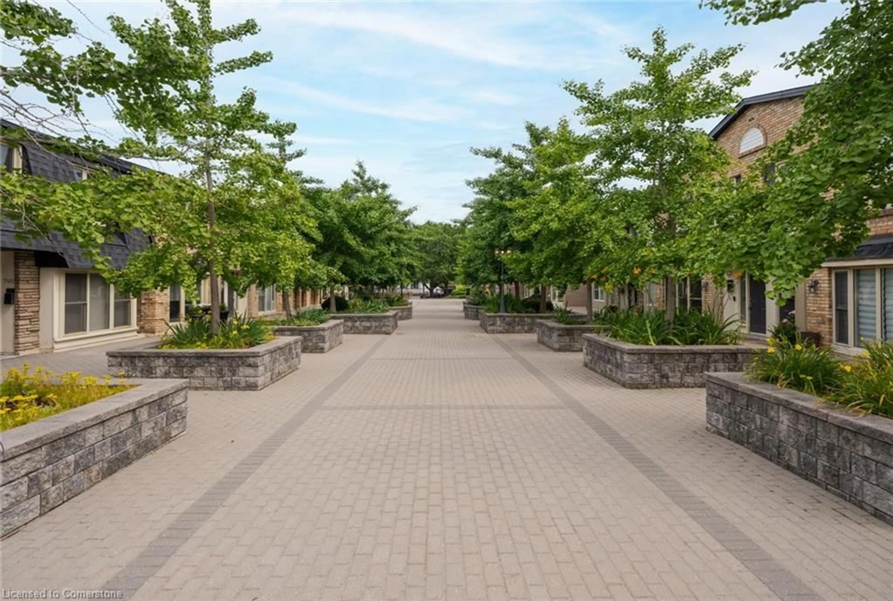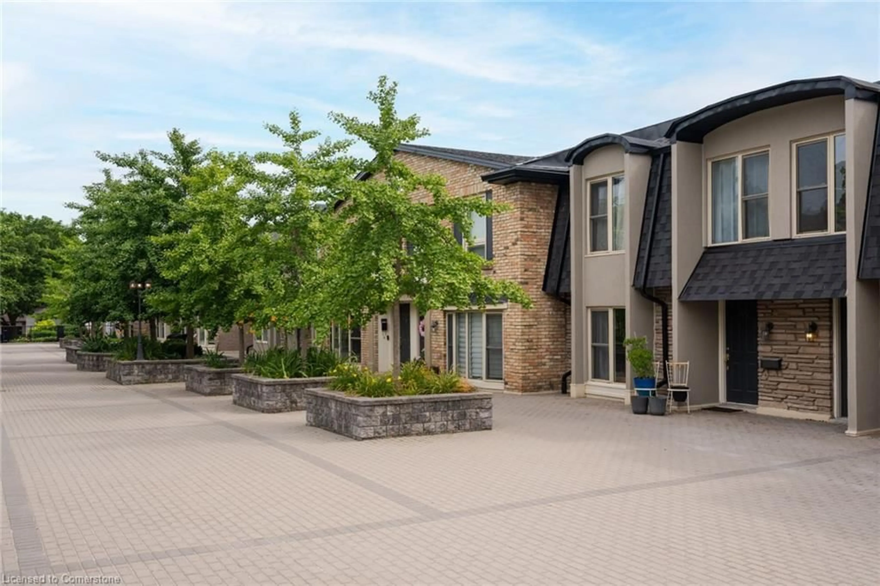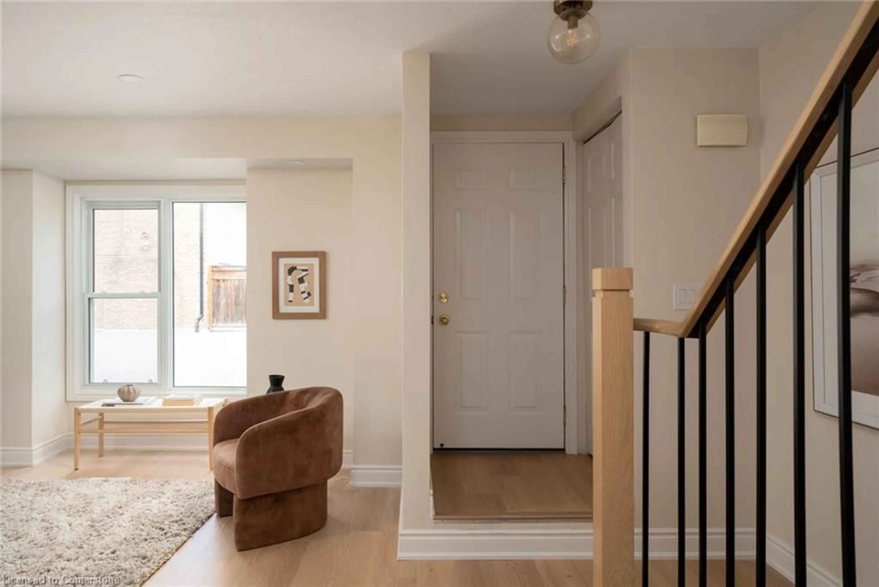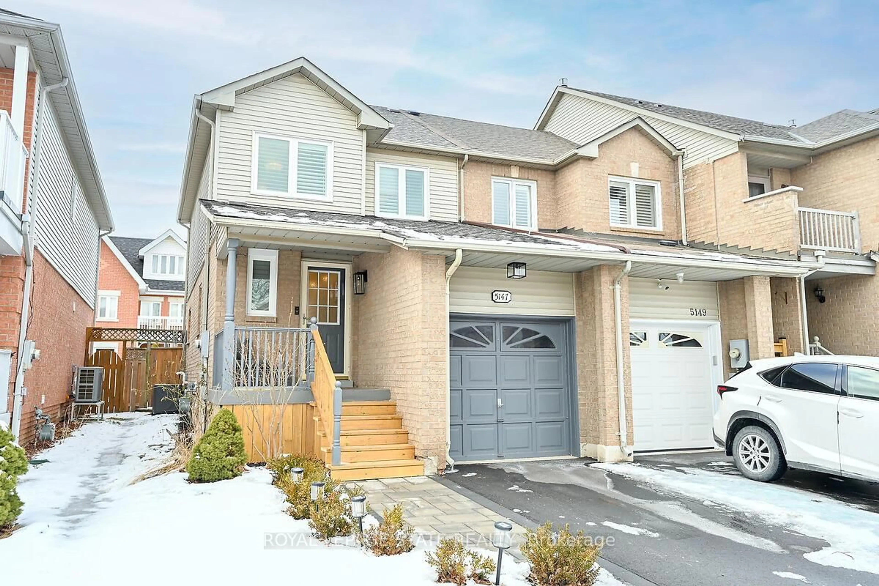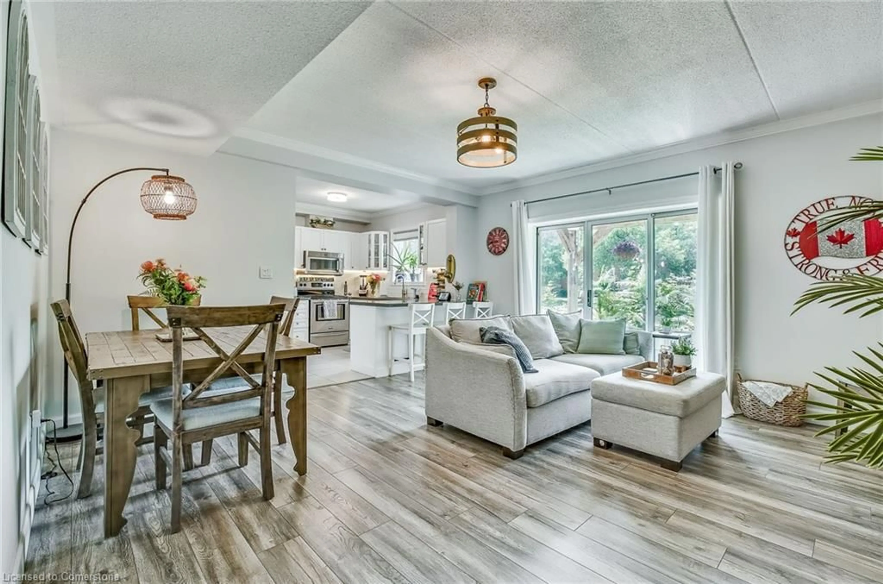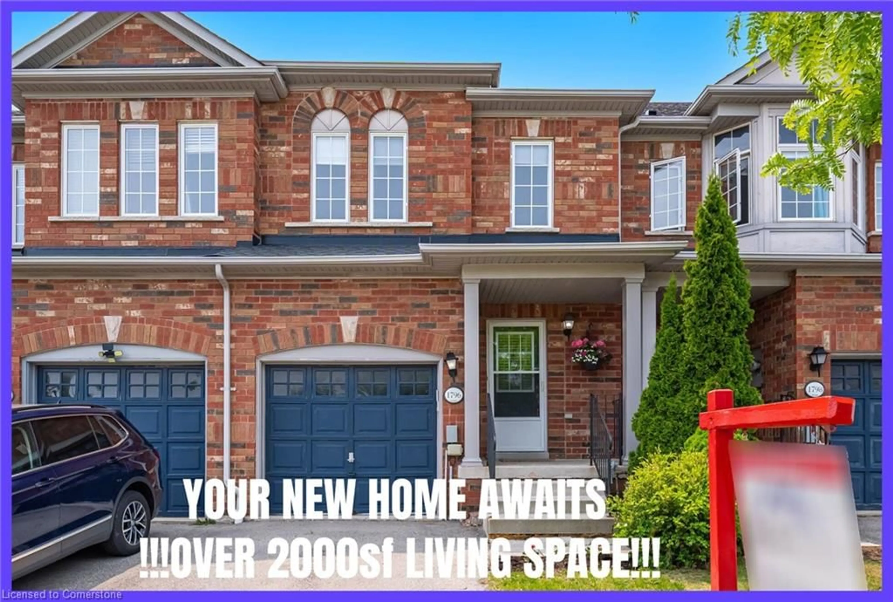803 Hyde Rd #3, Burlington, Ontario L7S 1S6
Contact us about this property
Highlights
Estimated valueThis is the price Wahi expects this property to sell for.
The calculation is powered by our Instant Home Value Estimate, which uses current market and property price trends to estimate your home’s value with a 90% accuracy rate.Not available
Price/Sqft$533/sqft
Monthly cost
Open Calculator

Curious about what homes are selling for in this area?
Get a report on comparable homes with helpful insights and trends.
+7
Properties sold*
$669K
Median sold price*
*Based on last 30 days
Description
Stop Seeking. Start Living - on Hyde Welcome to your upgraded 3 bed, 2.5 bath haven in Downtown Burlington just steps from the lake, small shops, restaurants, summer patios, and all the good vibes. Think evening walks on the waterfront, afternoon shopping at Mapleview, and dinner on a patio just around the corner. You're also 5 mins to the GO Station, Walmart, QEW/407, and both Burlington Centre + Mapleview Mall and Ikea! Basically, you're in the middle of everything Inside? Fully renovated and ready to impress. The kitchen is serving both style and function featuring brand-new stainless steel Frigidaire appliances, soft-close shaker cabinets, and matte black hardware. Bathrooms are modern and refreshed, with curated finishes and upgraded fixtures. Bonus: your underground parking spot with direct access to the unit no stairs, no hassle, just straight-up convenience. Whether you're commuting, chilling by the lake, or entertaining in your new space, this one hits all the right notes. Come and see it.
Property Details
Interior
Features
Main Floor
Living Room
3.81 x 3.78Vinyl Flooring
Dining Room
3.00 x 3.20Vinyl Flooring
Kitchen
3.35 x 2.74Vinyl Flooring
Family Room
3.38 x 2.74Vinyl Flooring
Exterior
Features
Parking
Garage spaces -
Garage type -
Total parking spaces 1
Property History
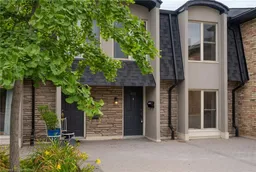 49
49
