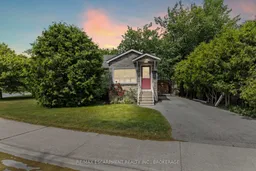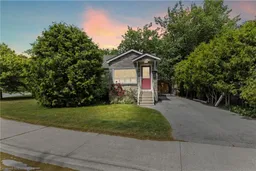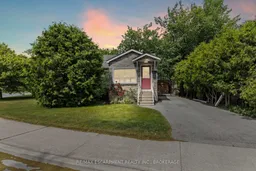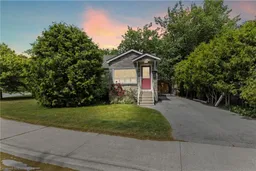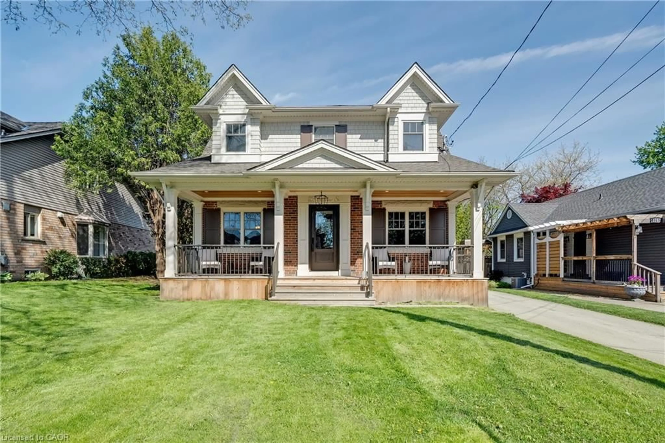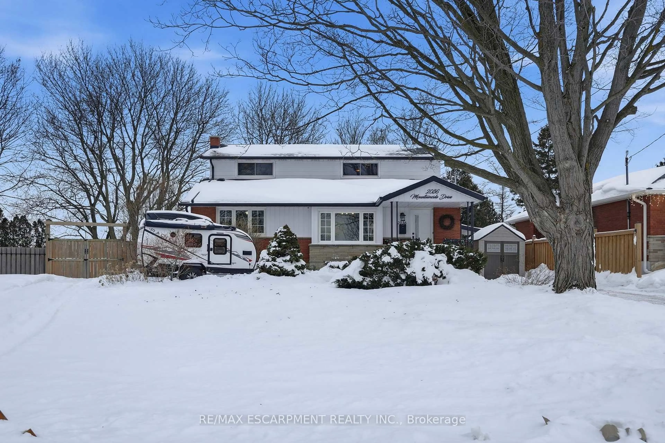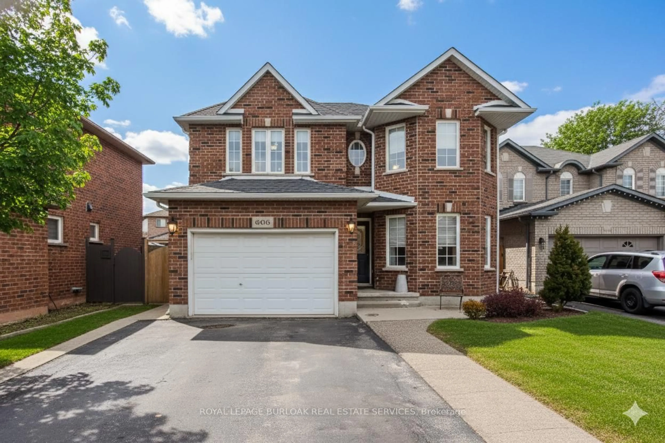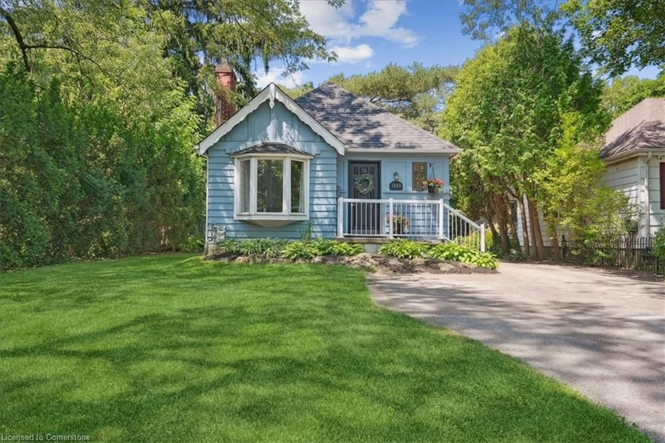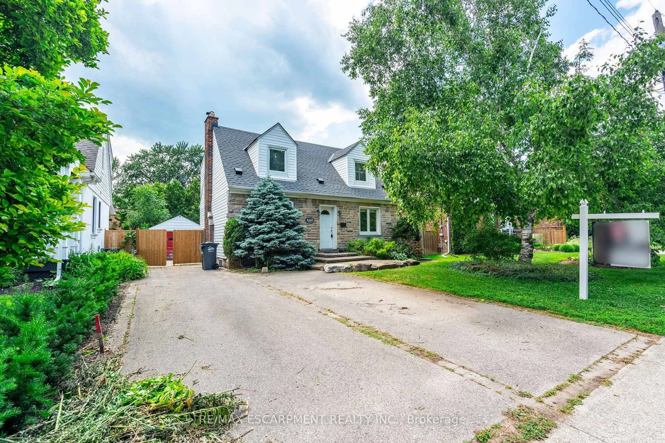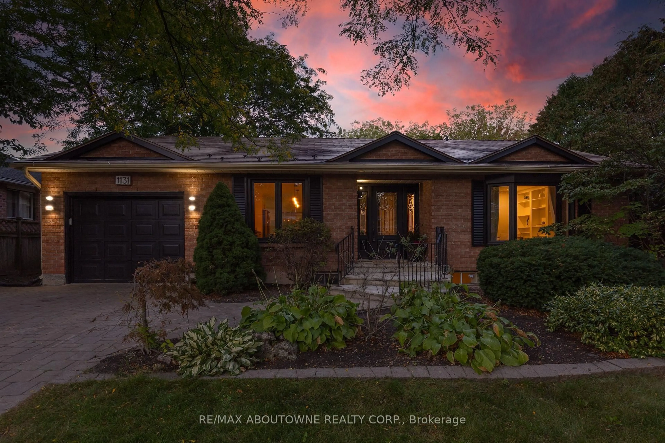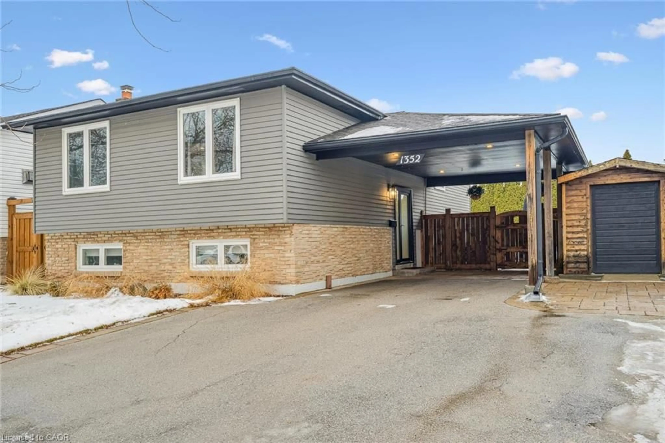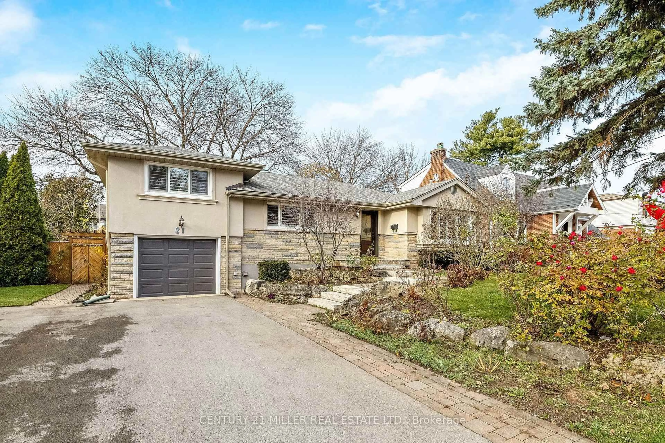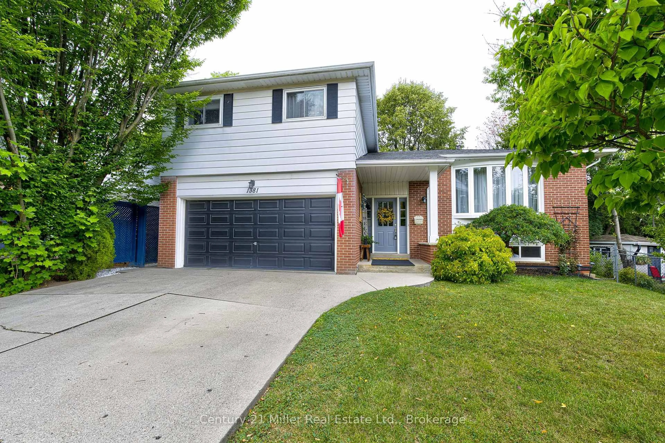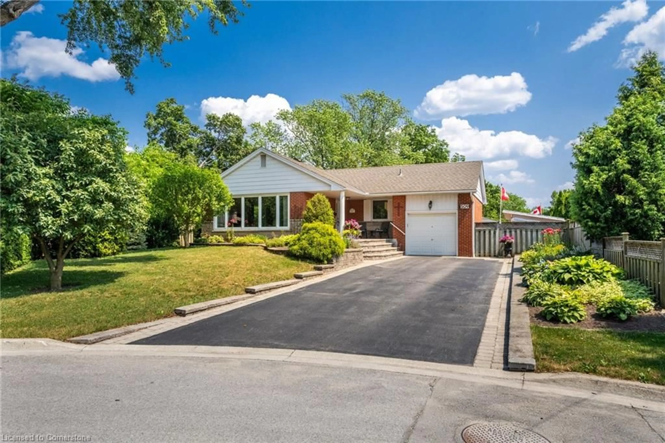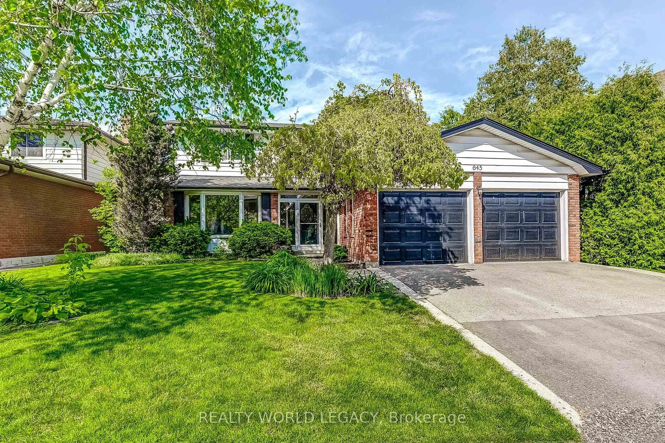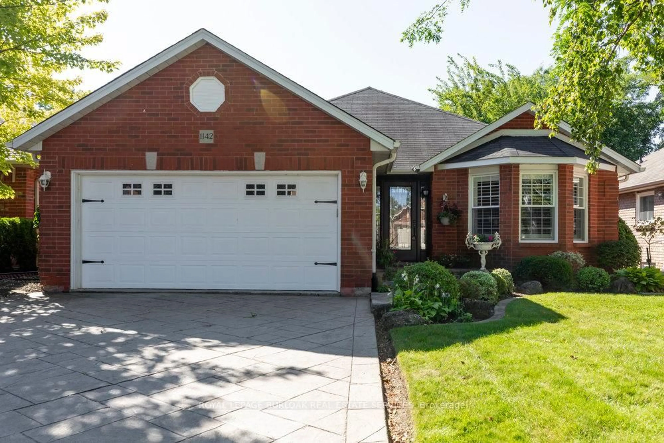Welcome to 617 Clark Avenue in the heart of Burlington's Brant neighbourhood - a short walk to all downtown Burlington living has to offer! This updated detached bungalow offers 3 potential bedrooms, 2 full bathrooms, and over 1,370 sq ft of finished living space, blending classic charm with modern updates. Step into a newly renovated kitchen featuring stainless steel appliances, sleek black cabinetry, and a butcher block island open to a bright living space with natural wood floors and loads of natural light. Two bedrooms and a stylish 4-piece bathroom complete the main level, including one bedroom with sliding doors to the deck. The finished basement offers even more living space with a cozy rec room, custom-built-ins, a modern 3-piece bathroom, and great ceiling height, perfect for relaxing, entertaining, or creating an in-law suite setup with side door access. Outside, enjoy a fully fenced backyard oasis with a deck, stone patio, and gazebo, ideal for outdoor living and summer nights. The deep driveway with gated access provides ample parking, plus a large shed for added storage. Located on a quiet, tree-lined street close to downtown, this home is walking distance to downtown, waterfront, parks, schools, shops, and transit offering the perfect mix of comfort, lifestyle, and convenience.
Inclusions: Dishwasher, Dryer, Refrigerator, Stove, Washer, Other
