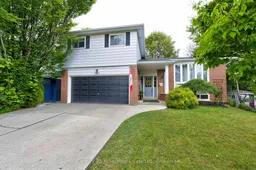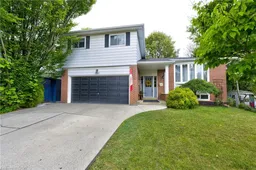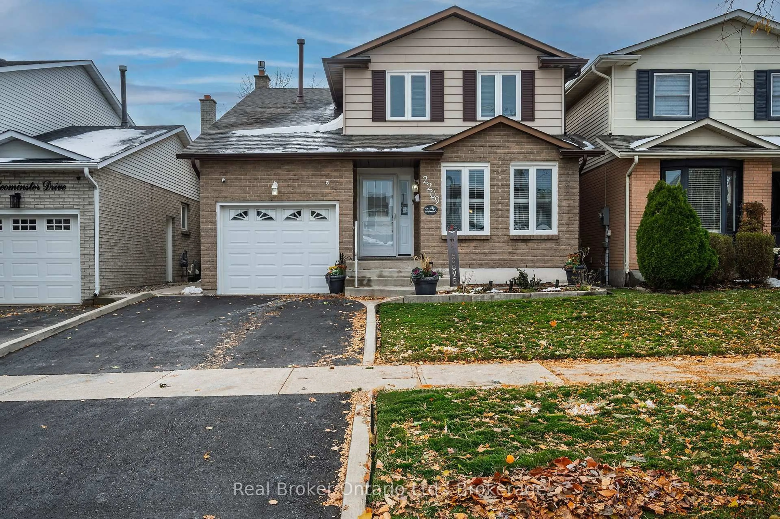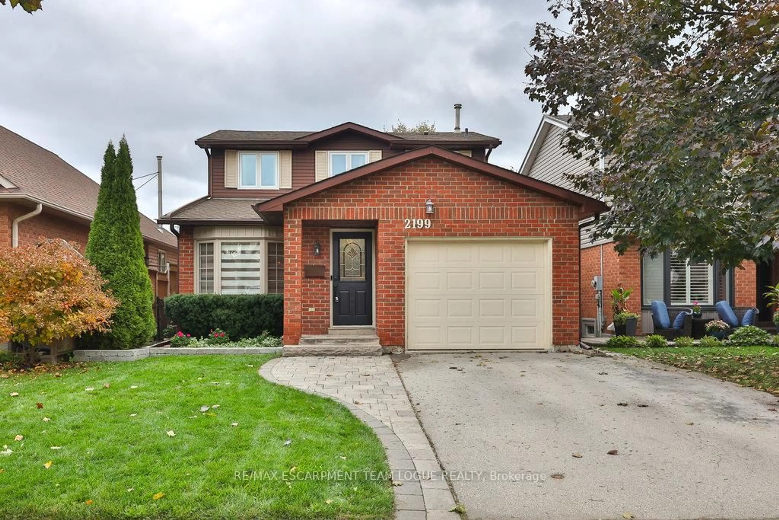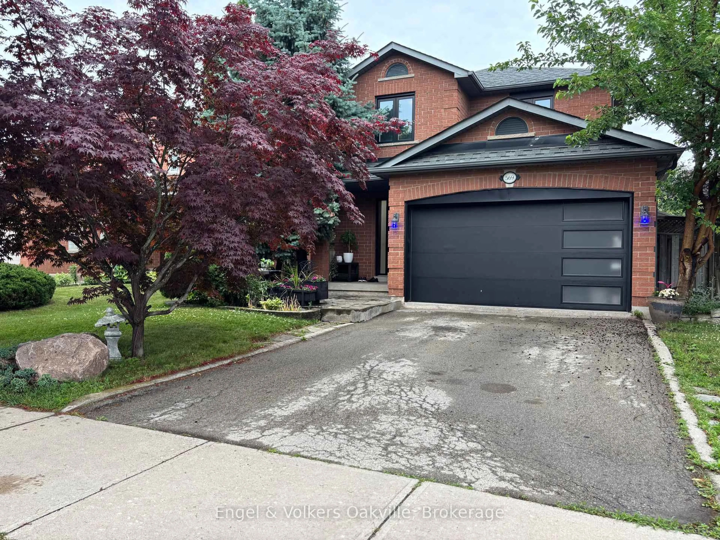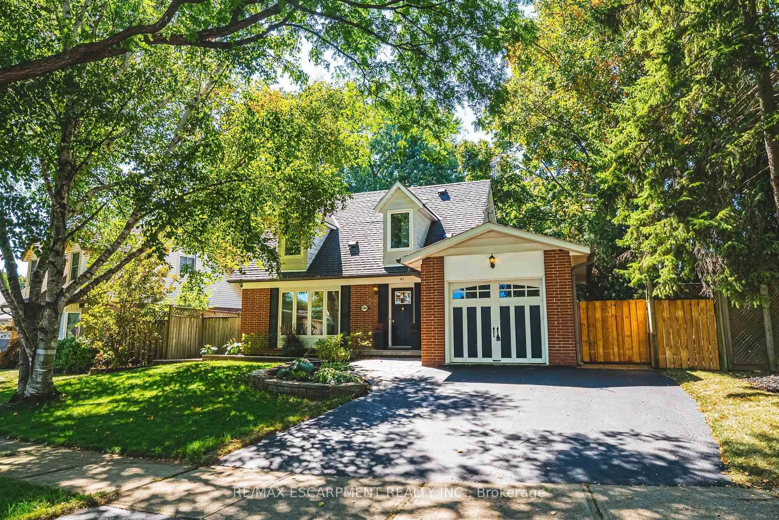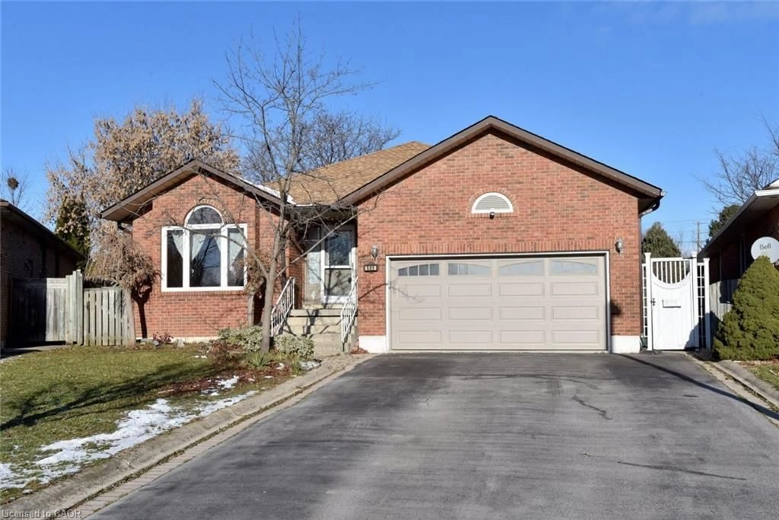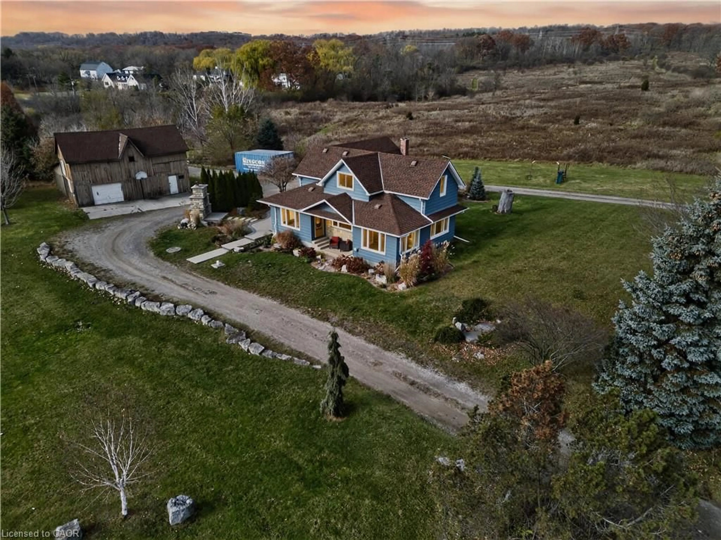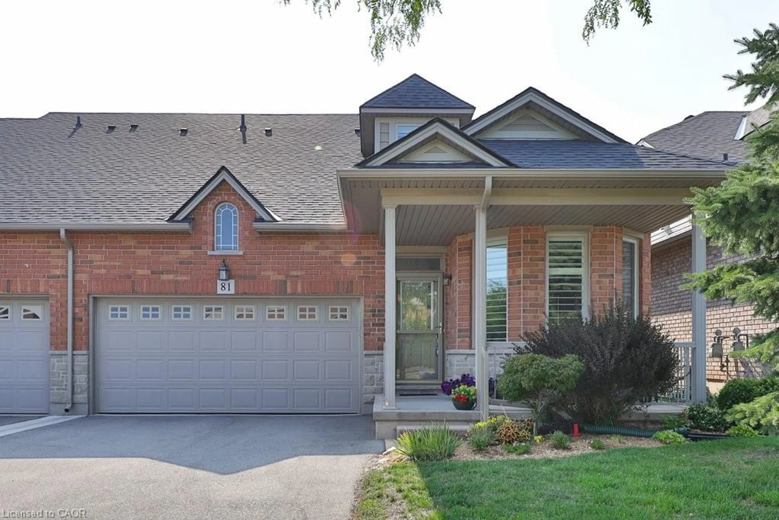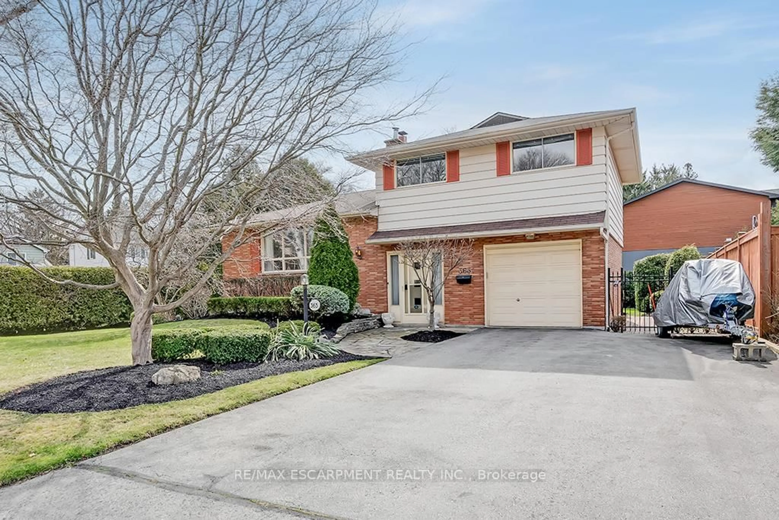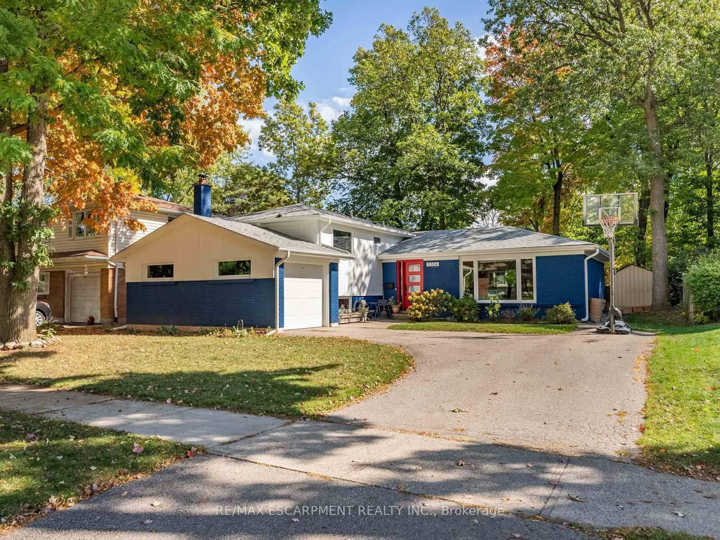Welcome to 1381 Christina Court a meticulously maintained and updated home, cherished by its owners for over 25 years. Situated on a quiet court in the highly desirable Tyandaga neighborhood, just steps from the golf course, this detached 3-bedroom family home offers comfort, convenience and style. The spacious, open-concept main level is both functional and inviting, featuring a large gourmet kitchen with newer appliances and elegant granite countertops. Adjacent to the kitchen, the dining room provides an ideal space for family meals, while the cozy living room offers a relaxing spot to unwind. Upstairs, you'll find three generously sized bedrooms, nicely separated from the main living area by a half staircase. The updated bathroom includes ensuite privilege from the primary bedroom, providing added convenience for the whole family. Downstairs, a half staircase leads to a bright and welcoming family room with an electric fireplace, plus an adjacent 2-piece washroom. A sliding patio door opens to your own backyard oasis, complete with a stylish deck, flagstone patio, and a luxurious hot tub under a charming gazebo. The lower level further expands your living space, with a versatile rec room, a multi-purpose room (currently used as an informal office) that can be tailored to your needs, and a laundry room. Extra storage is available in the crawlspace off the laundry room, ensuring plenty of room for all your belongings. Additional highlights of this home include a double garage with inside access, beautiful hardwood flooring throughout the main living areas, central air conditioning, roughed-in central vac, 100 amp electrical service, and three electric fireplaces. Located near shopping, commuter routes, parks, and schools, this is the perfect opportunity to own a move-in-ready family home in one of the area's most sought-after neighborhoods. Don't miss your chance to call this house your home!
Inclusions: Existing: Fridge, stove, dishwasher, microwave, washer, dryer, all light fixtures, all window coverings, 3 electric fireplaces, all t.v. mounts, front hall shoe rack, 2 dining room shelving units, primary bedroom closet units, 2 basement bookcase units, hot tub, gazebo, patio umbrella, all sheds, garage door opener (no remotes).
