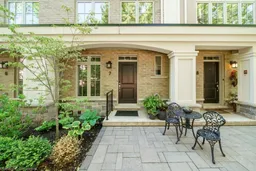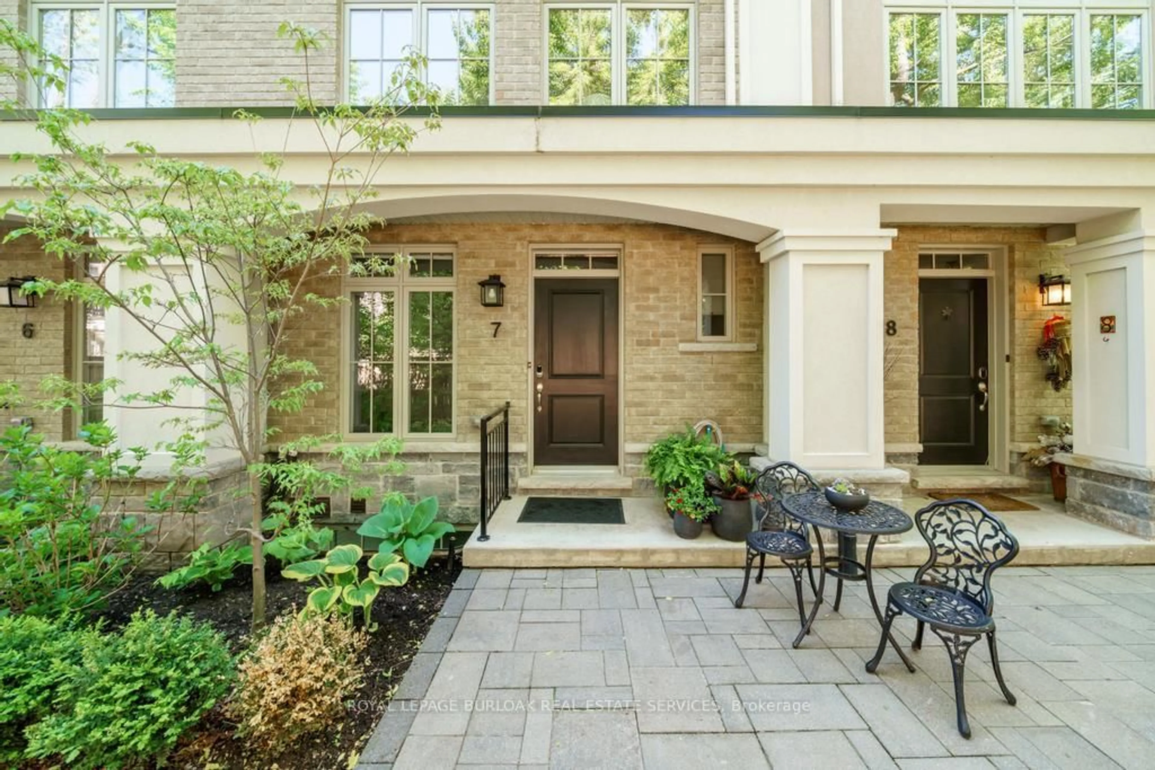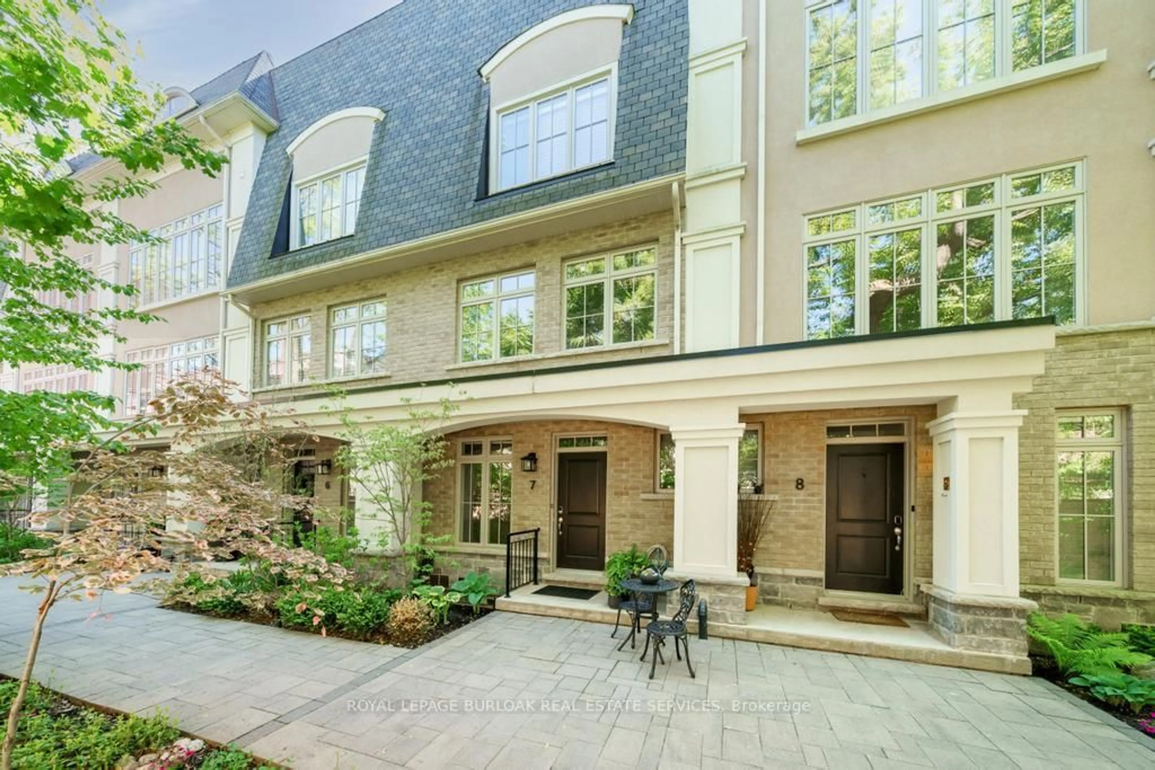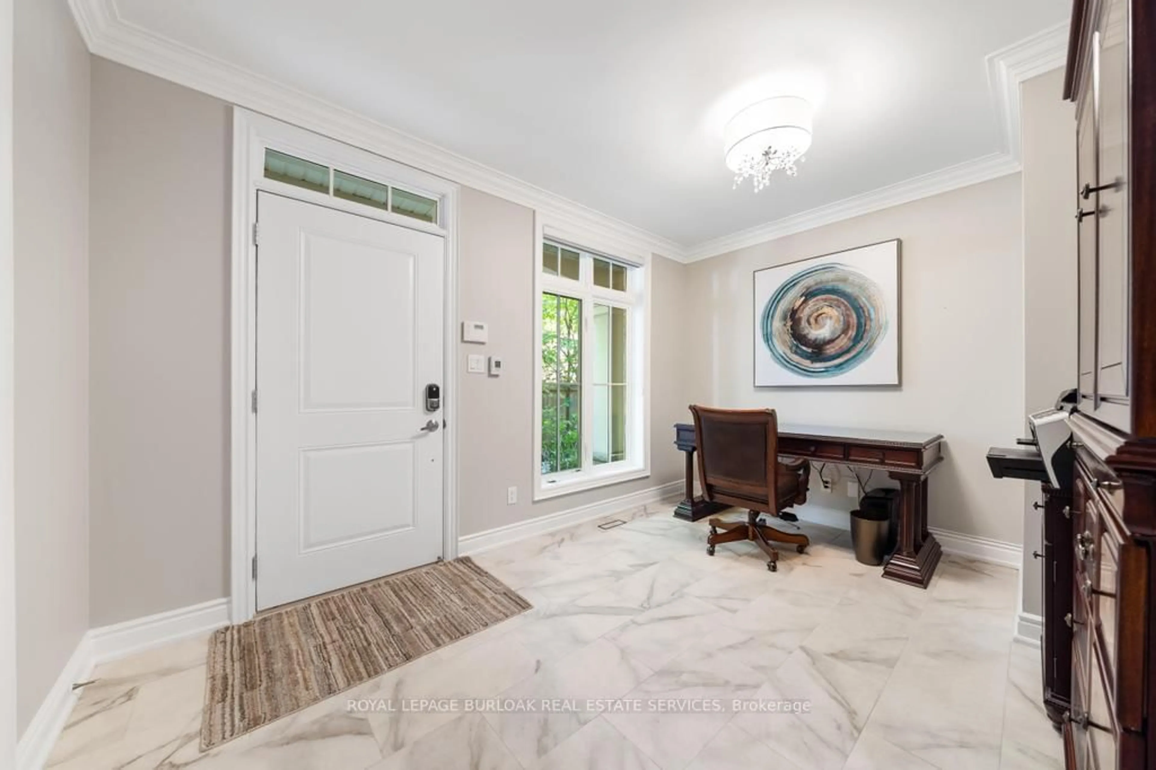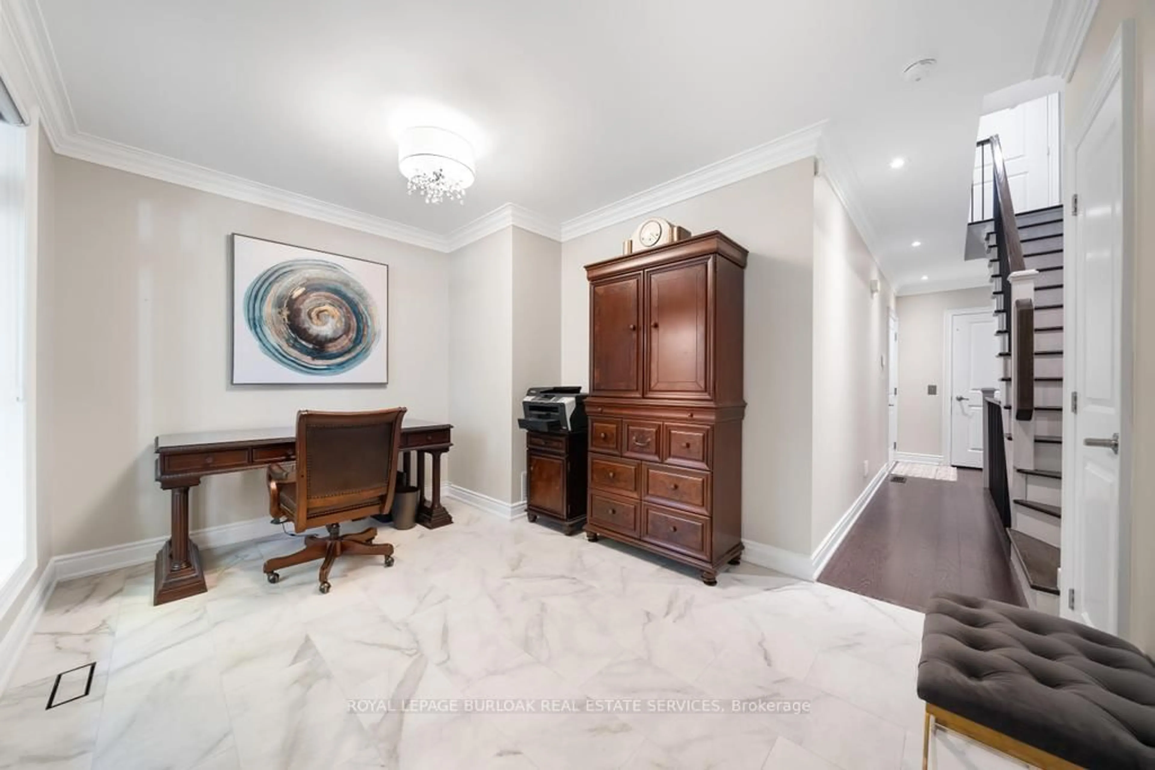509 Elizabeth St #7, Burlington, Ontario L7R 2M4
Contact us about this property
Highlights
Estimated valueThis is the price Wahi expects this property to sell for.
The calculation is powered by our Instant Home Value Estimate, which uses current market and property price trends to estimate your home’s value with a 90% accuracy rate.Not available
Price/Sqft$963/sqft
Monthly cost
Open Calculator

Curious about what homes are selling for in this area?
Get a report on comparable homes with helpful insights and trends.
+23
Properties sold*
$745K
Median sold price*
*Based on last 30 days
Description
Welcome to refined urban living in this luxurious 3-bedroom, 3.5 renovated bathroom executive townhome, ideally located in the vibrant heart of downtown Burlington. Freshly painted throughout and meticulously designed for those who appreciate quality, comfort, and style. This residence offers an exceptional blend of sophistication and functionality across multiple levels, complete with a private elevator for seamless access. From the moment you enter, you'll be impressed by the premium finishes, hardwood flooring, and custom millwork throughout. The gourmet kitchen is a chefs dream, featuring high-end built-in appliances, sleek cabinetry, quartz countertops, and an oversized island perfect for entertaining. Enjoy cozy evenings by the fireplaces, and extend your living space outdoors with a private balcony and an expansive rooftop terrace. Two car garage with inside access. This exceptional home is steps from the lake, restaurants, shops, Spencer Smith Park, and all that downtown Burlington has to offer.
Property Details
Interior
Features
Main Floor
Bathroom
2.13 x 0.82 Pc Bath
Foyer
4.12 x 3.81Exterior
Features
Parking
Garage spaces 2
Garage type Attached
Other parking spaces 0
Total parking spaces 2
Condo Details
Amenities
Bbqs Allowed, Visitor Parking
Inclusions
Property History
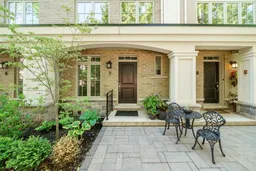 39
39