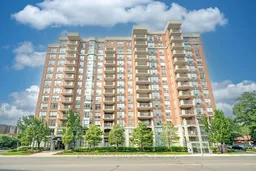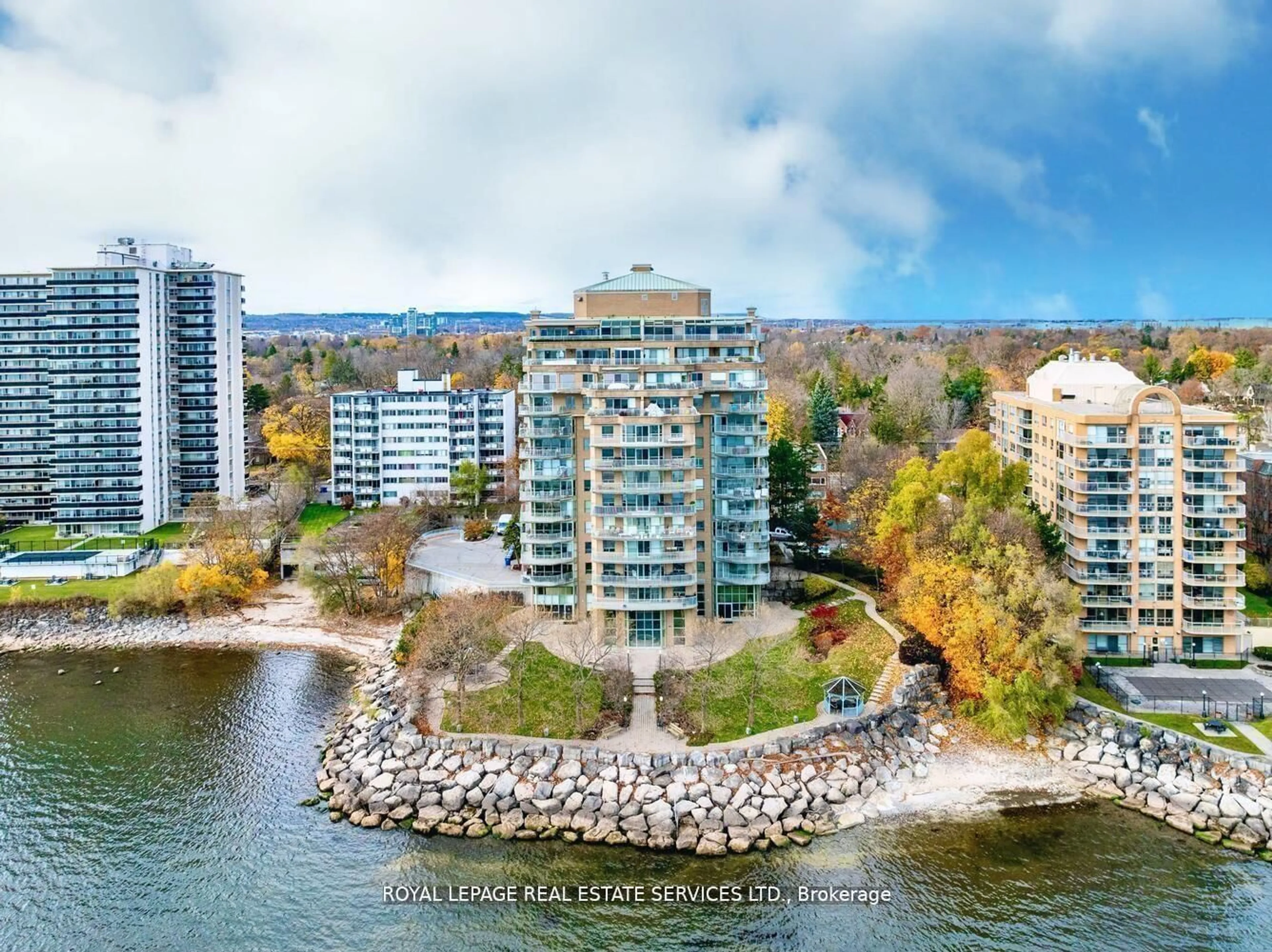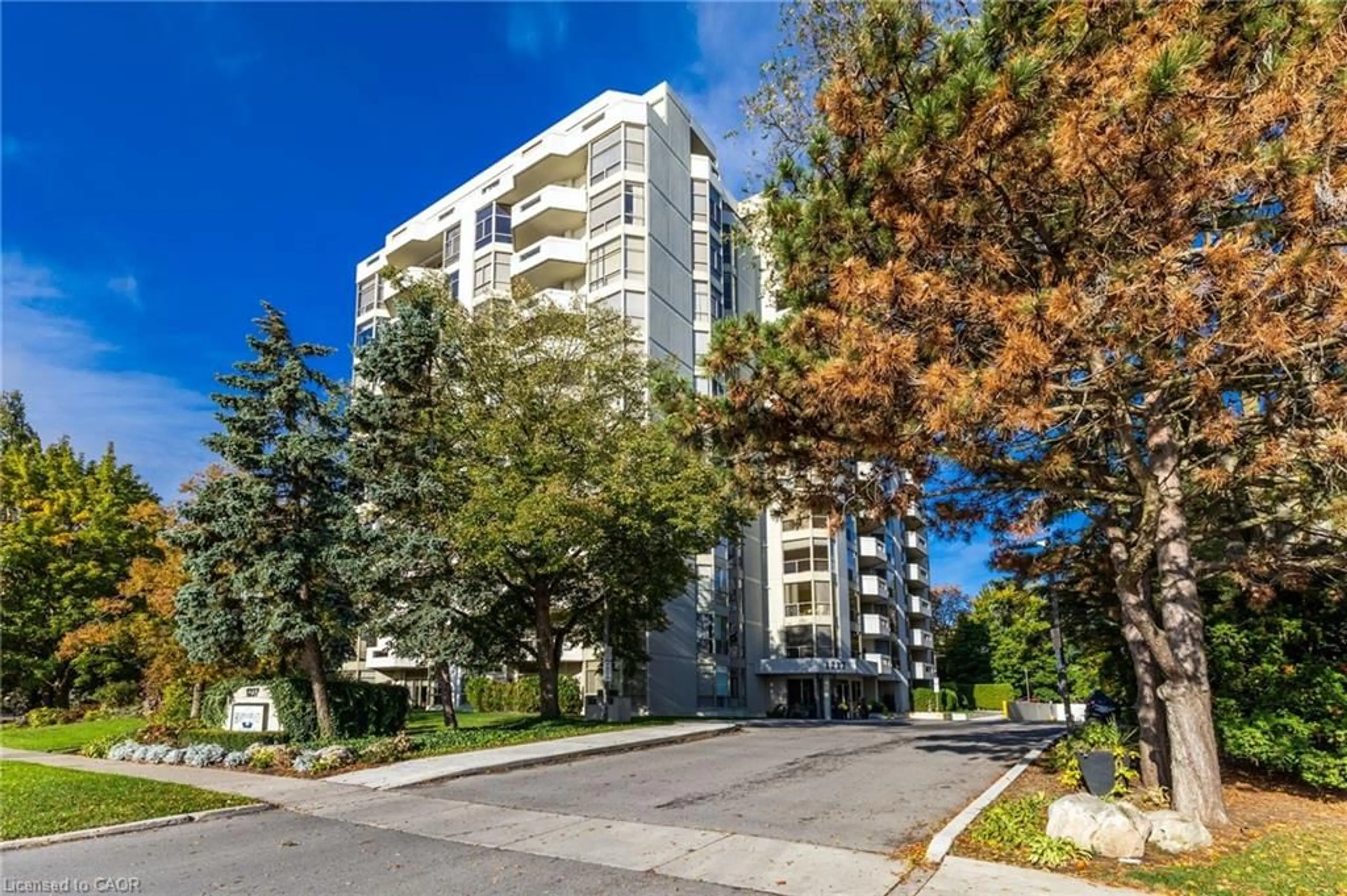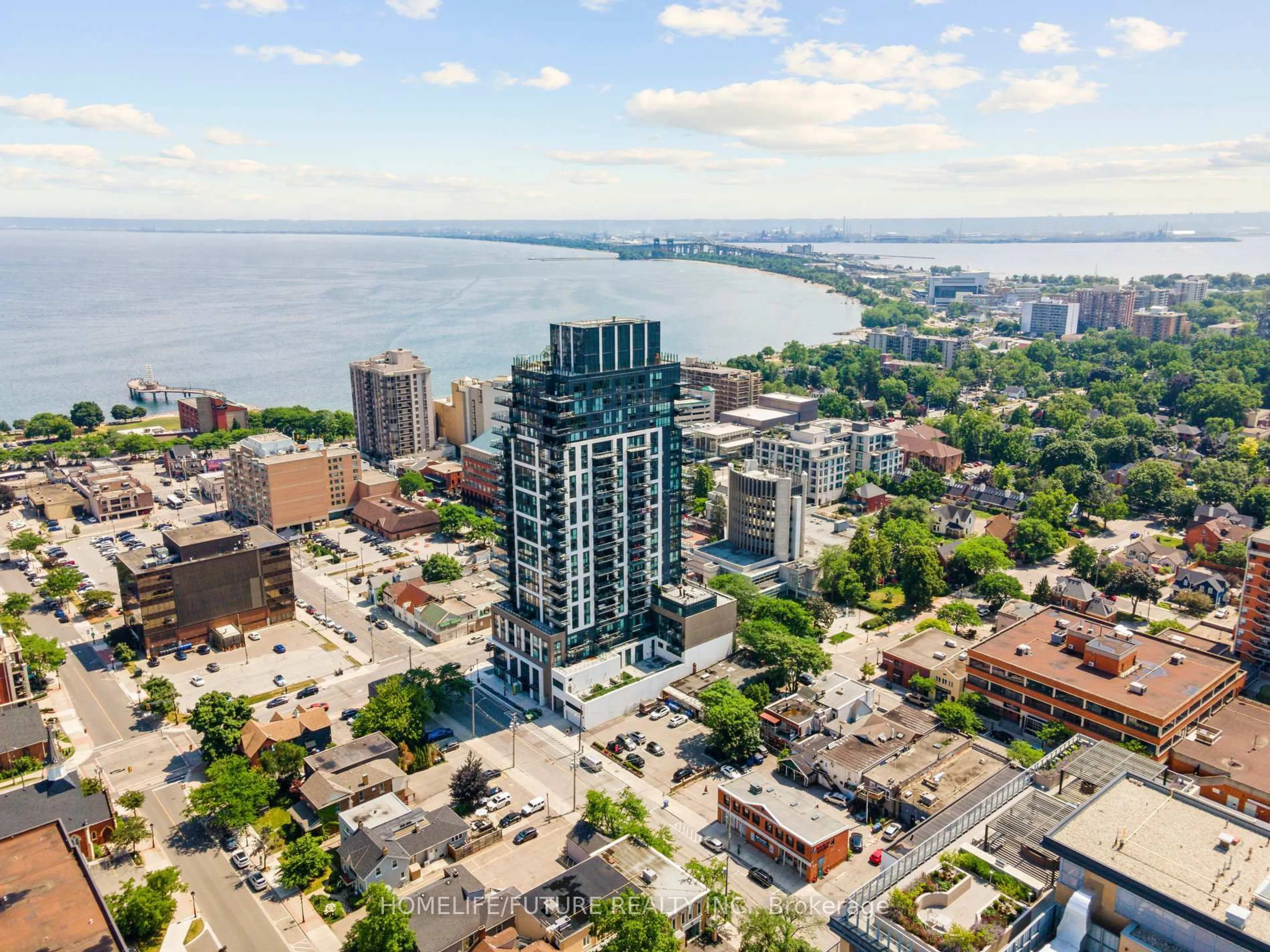Elegant 2-bdrm 2-bath corner suite in Burlington's coveted 'Spencer’s Landing'. This sun-filled 1,537 sq ft corner suite offers vistas of Lake Ontario, Spencer Smith Park, & lush foliage of the surrounding treetops in the warmer months. With an abundance of oversized windows, this residence seamlessly blends sophistication w/ everyday comfort. A spacious foyer welcomes you, setting the tone for the unit's thoughtful design & functionality. The liv rm feat sliding doors leading to a covered balcony. A form din rm offers an inviting space for entertaining guests. The gourmet kitch boasts custom updated cabinetry w/ soft-close feat, quartz, a sprawling centre island w/ exceptional storage, S/S app, pantry, modern backsplash, under-mount lighting, & ext cab into the dinette w/ a built-in desk. The versatile den provides flex for a variety of uses. The primary retreat feat quality broadloom, a walk-in closet, & a 4-pc ensuite bath feat quartz, soaker tub, & a walk-in glass shower. The 2nd bdrm incl an oversized closet & easy access to a 3-pc bath w/ a stylish vessel sink, quartz, & an oversized walk-in glass shower. Add feat incl in-suite laund w/ bonus storage, hardwd, crown moulding, pot lighting, custom window treatments, upgrd light fix & more. 1 underground parking space (L2 #141) & storage locker (L2 Rm G #98). Enjoy an all-inclusive lifestyle w/ a condo fee that includes heat, c-air, hydro, water, high-speed internet, & TV. Access to resort-style amenities, such as concierge/security, indoor pool, hot tub, sauna, fitness centre, games/billiards room, library, party room, guest suite, hobby room, community barbecue area w/ gazebo, ample visitors parking, underground parking with secure entry & underground car wash bay. Prime downtown location just steps to Lake Ontario, Spencer Smith Park, the Waterfront Trail, Art Gallery of Burlington, The Burlington Performing Arts Centre, Burlington's vibrant downtown core, public transit, major transportation routes, & more.
Inclusions: None,Fridge In 'as-Is' Condition, Stove, Dishwasher, Microwave, Washer, Dryer, Electrical Light Fixtures, Window Coverings, Beverage Fridge, Alarm System In 'as-Is' Condition
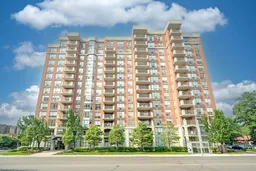 49
49