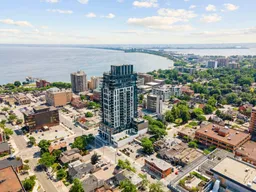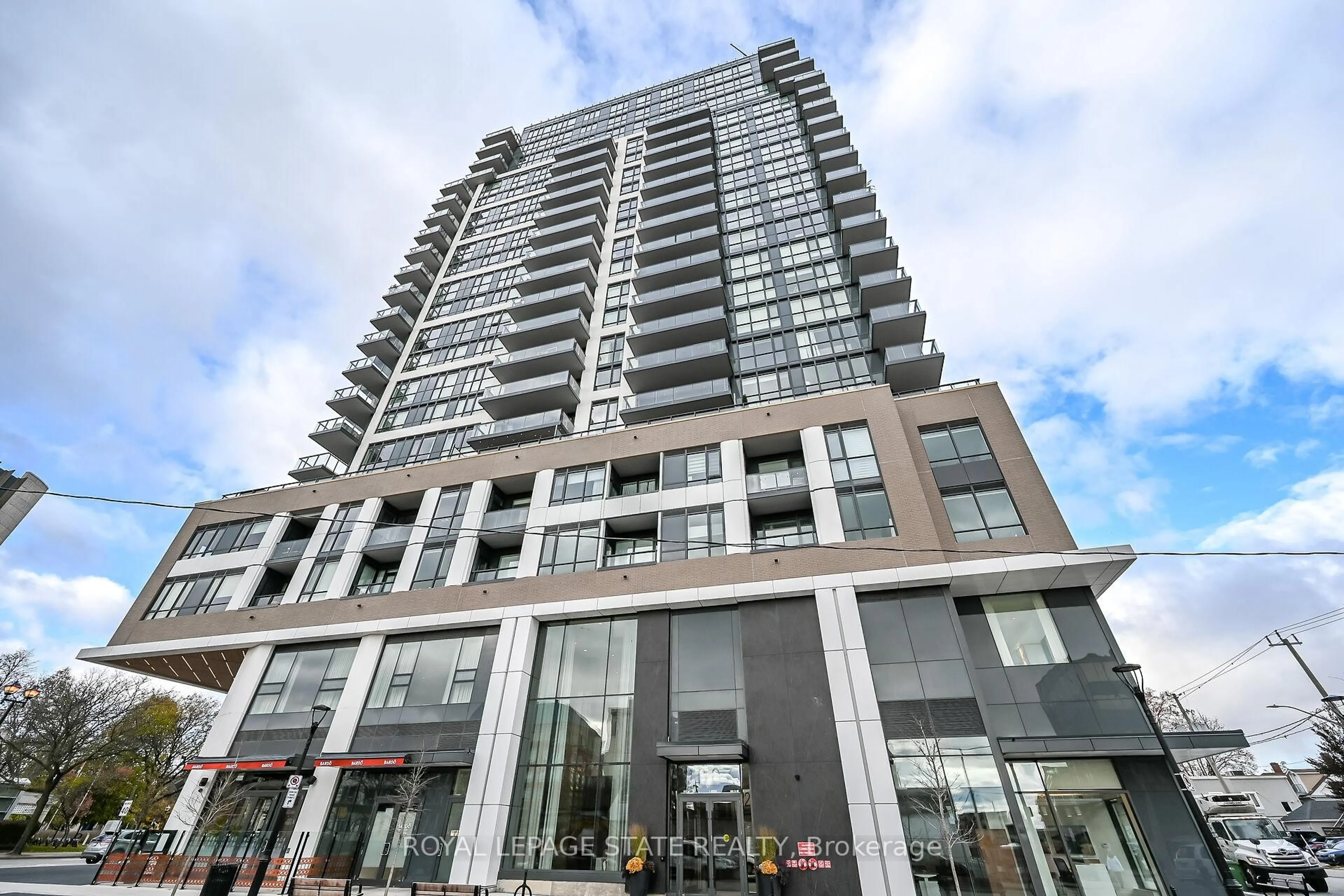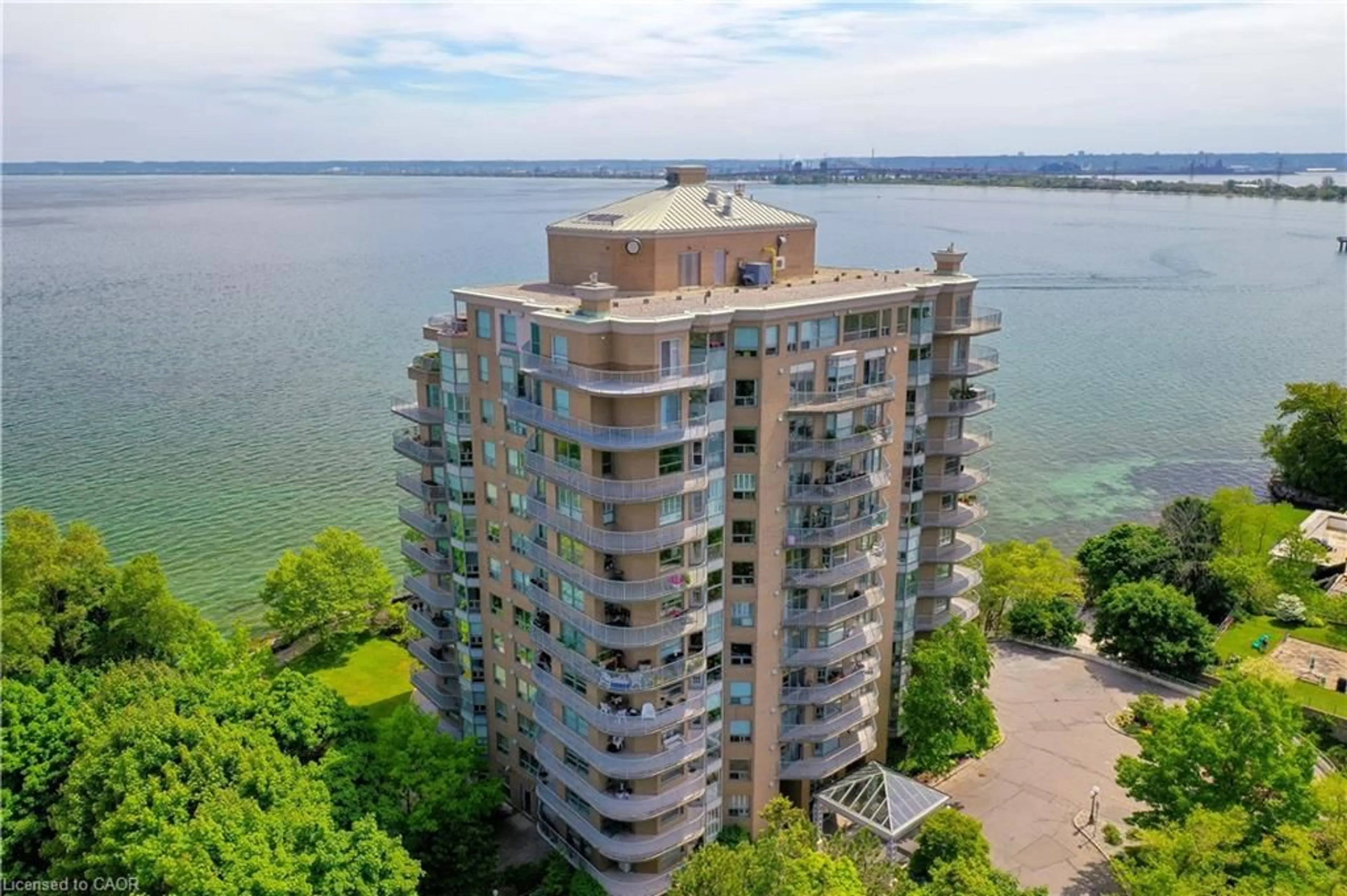Sophisticated Downtown Burlington Living With Breathtaking Panoramic Lake Views. Exquisite SW-Corner Suite Featuring 2 Beds, 2 Baths, 2 Parking In The Upscale Gallery Condominium. Located In The Heart Of Downtown Burlington, This Sun-Filled 1,360 Total SF Suite (1,200 SF Interior) Boasts 9 Ceilings, Modern Finishes And A Spacious, Open-Concept Layout With Custom Built-In Media Wall. Thoughtfully Designed With Expansive Windows To Enjoy Lake And Escarpment Views. Customized L-Shaped Kitchen Impresses With Numerous Upgrades Including Large Chef Style Island With Waterfall Quartz Countertop And Backsplash, Large Window Over The Sink, Ample Storage, And Sleek Stainless-Steel Appliances. Wake Up With Views Of The Lake In The Large Master Bedroom Featuring Built-In Walk-In Closet And Upgraded 4-Piece Ensuite With Walk-In Shower And Separate Tub. The Bright Second Bedroom Enjoys Its Own Built-In Closet And Main Bathroom With Walk-In Shower. Neutral Finishes, Wide Plank Flooring, Motorized Blinds, Pot Lights And Custom Designer Lighting Throughout. Enjoy 270-Degree Panoramic Views On The Sizable 160 SF Balcony Professionally Finished With Custom Flooring And Natural Gas Line. Includes 2 Side-By-Side EV Ready Parking Spaces And Storage Locker Conveniently Located Near The Elevator. Exclusive Building Amenities: Indoor Pool, Yoga Studio & Fitness Centre, Party Room & Private Dining (Perfect For Hosting Family Events), Rooftop Lounge With Bbqs & Firepits, Games Room, Guest Suite, Pet Wash Station & 24-Hour Concierge. Fabulous Location In Vibrant Downtown Burlington. Discover Where Modern Design Meets Breathtaking Views. ***See Virtual Tour***
Inclusions: GE Refrigerator, GE Gas Range, GE Dishwasher, GE Microwave, GE Washer & Dryer, All Light Fixtures
 43
43





