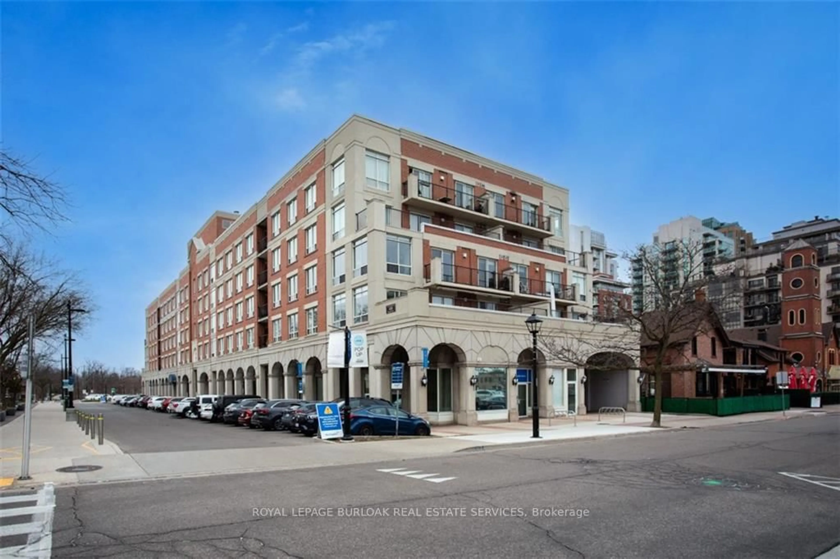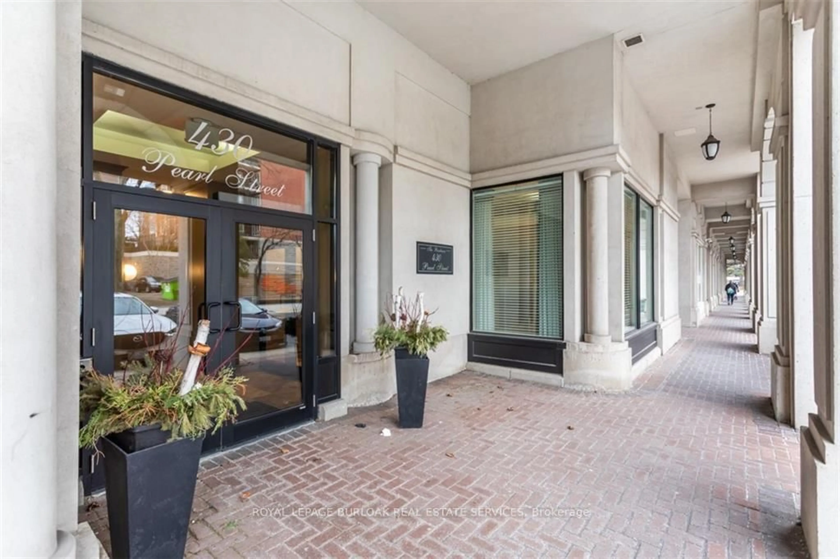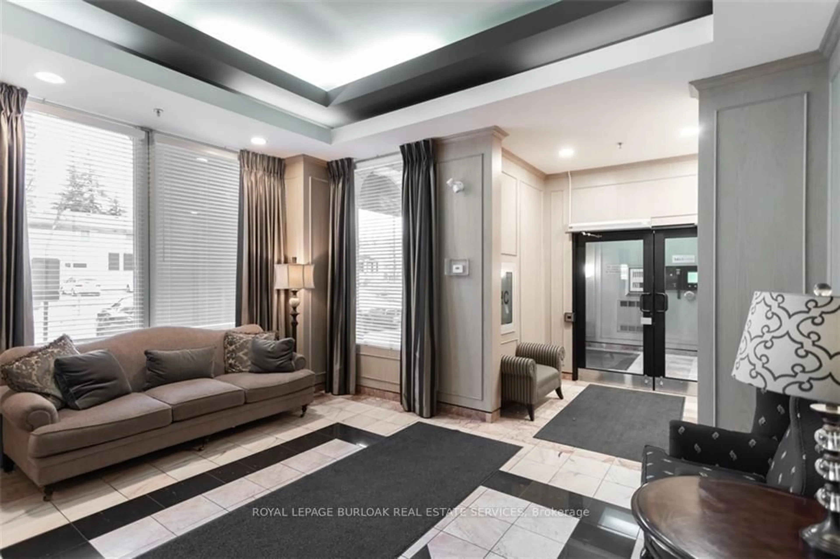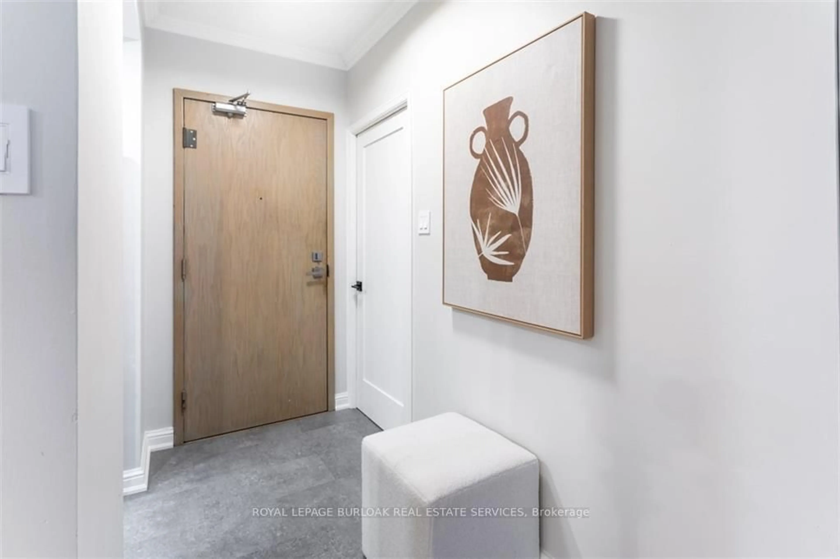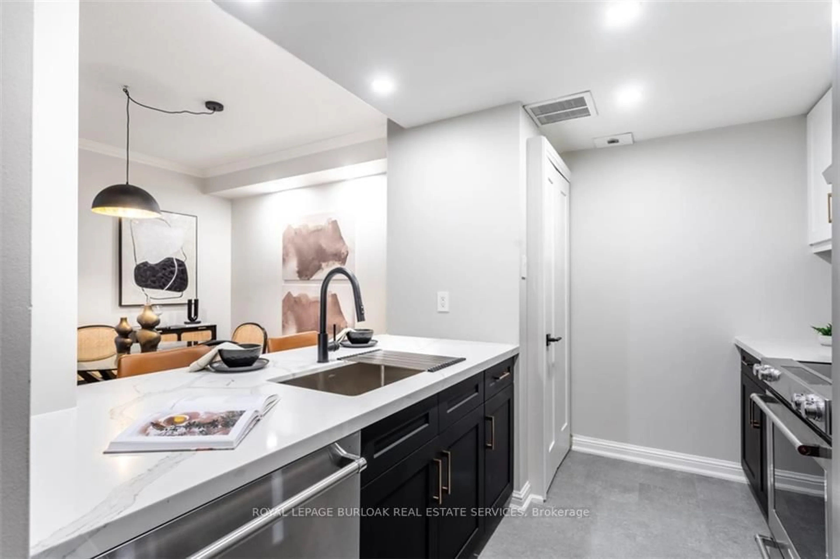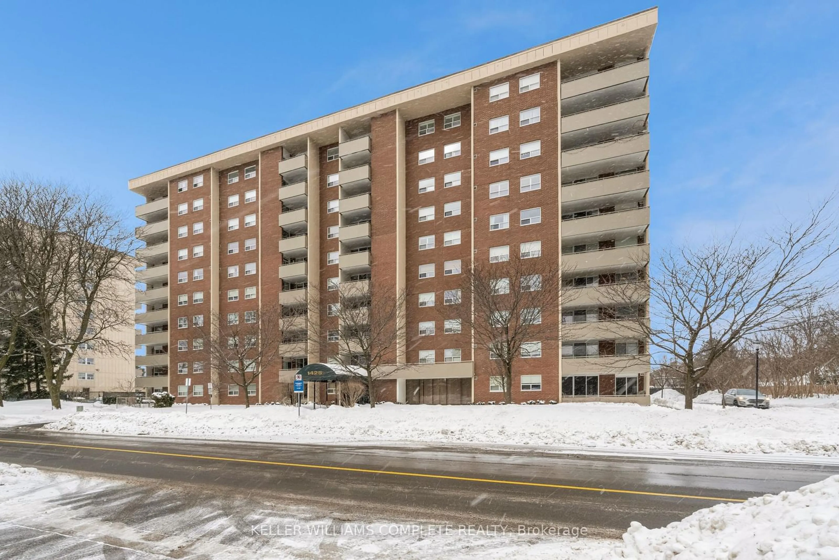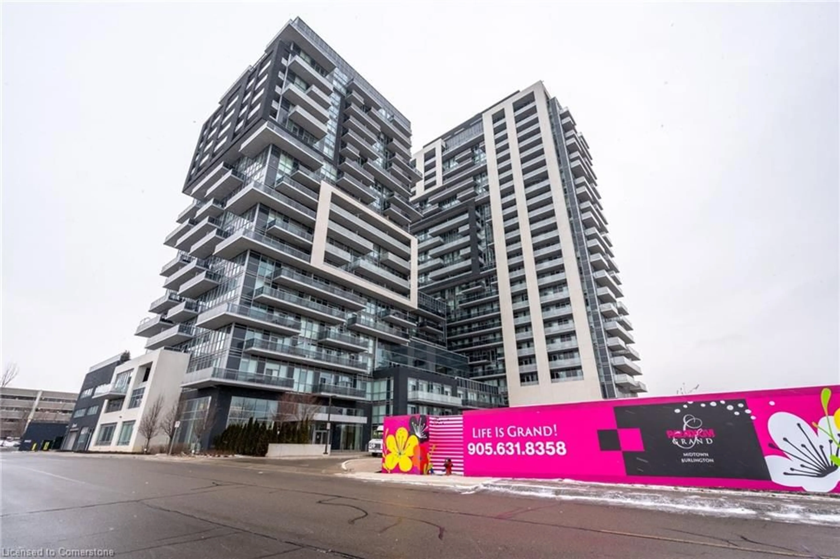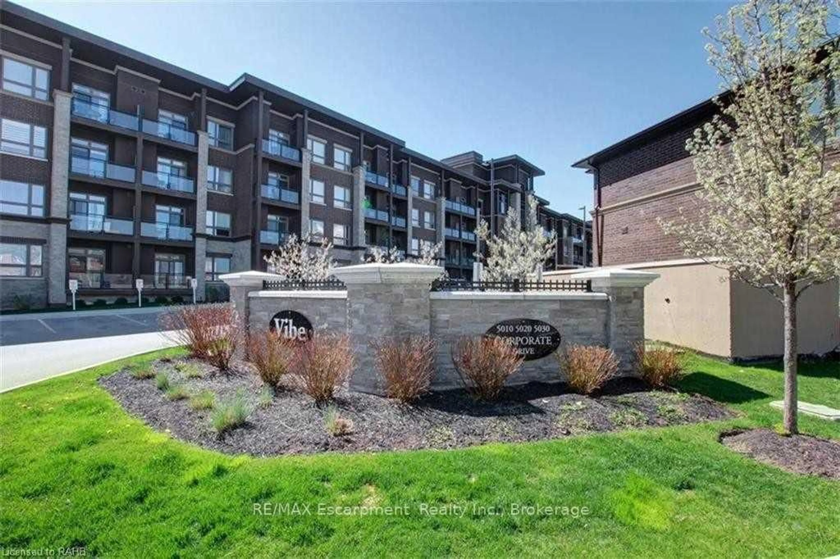430 Pearl St #205, Burlington, Ontario L7R 4J8
Contact us about this property
Highlights
Estimated ValueThis is the price Wahi expects this property to sell for.
The calculation is powered by our Instant Home Value Estimate, which uses current market and property price trends to estimate your home’s value with a 90% accuracy rate.Not available
Price/Sqft$668/sqft
Est. Mortgage$2,143/mo
Maintenance fees$656/mo
Tax Amount (2025)$2,757/yr
Days On Market6 days
Description
Stunning condo in the heart of Downtown Burlington with this beautifully renovated 1+1 bed, 1 bath unit. The spacious open concept layout boasts stunning upgrades at every turn. A custom kitchen awaits, showcasing two-tone cabinetry with elegant gold hardware, complemented by an island with seating, quartz countertops, a stylish backsplash, and Kitchenaid appliances. Engineered hardwood floors and recessed pot lighting extend throughout, creating a seamless flow from the inviting living room to the spacious dining area. Perfect for modern, open-concept living. Stunning bathroom with quartz countertop, custom frameless glass shower with beautiful tile, and stand-alone soaker tub. Rooftop patio with bbq and great views of downtown. Walking distance to every amenity you could ever need, restaurants, Lake Ontario, public transit and Spencer Smith Park. Condo fees include all utilities. Enjoy a cozy living space with a unique urban perspective, featuring partial views of the surrounding area. The window setting provides a blend of privacy and natural light, complemented by the charm of nearby architectural and landscaping details.
Property Details
Interior
Features
Main Floor
Living
4.55 x 6.28Prim Bdrm
3.56 x 4.17Bathroom
2.57 x 2.40Foyer
1.20 x 2.21Exterior
Parking
Garage spaces 1
Garage type Underground
Other parking spaces 0
Total parking spaces 1
Condo Details
Amenities
Car Wash, Party/Meeting Room, Rooftop Deck/Garden
Inclusions
Property History
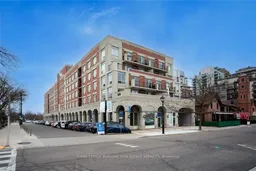 25
25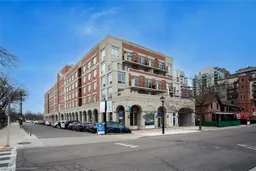
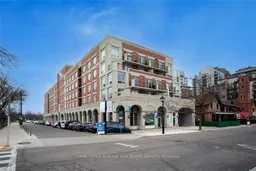
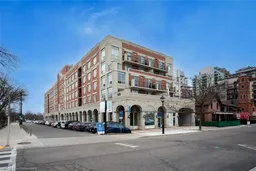
Get up to 0.5% cashback when you buy your dream home with Wahi Cashback

A new way to buy a home that puts cash back in your pocket.
- Our in-house Realtors do more deals and bring that negotiating power into your corner
- We leverage technology to get you more insights, move faster and simplify the process
- Our digital business model means we pass the savings onto you, with up to 0.5% cashback on the purchase of your home
