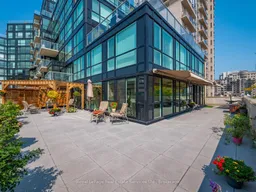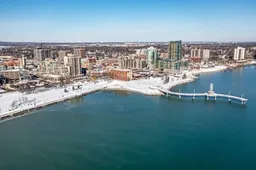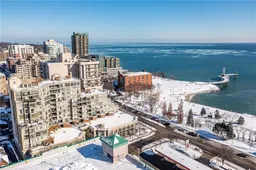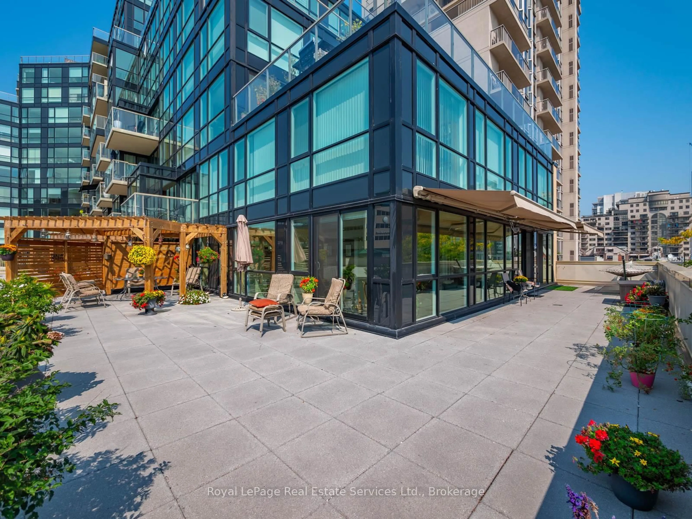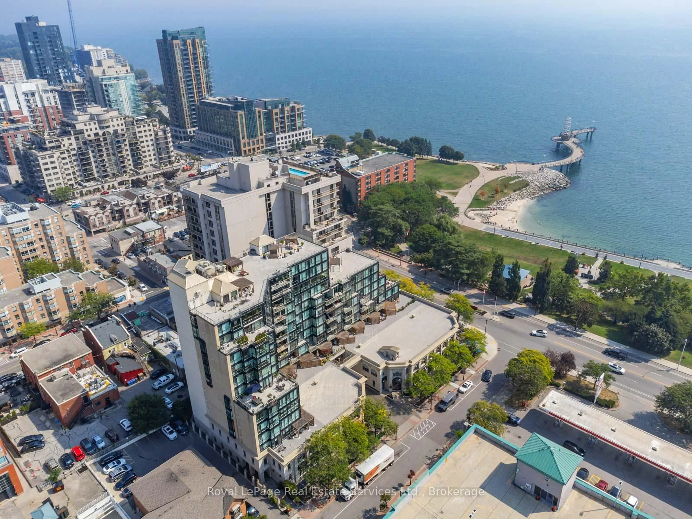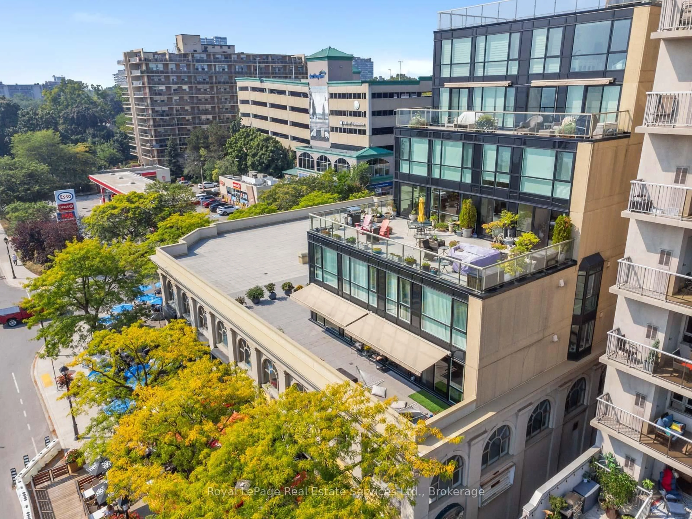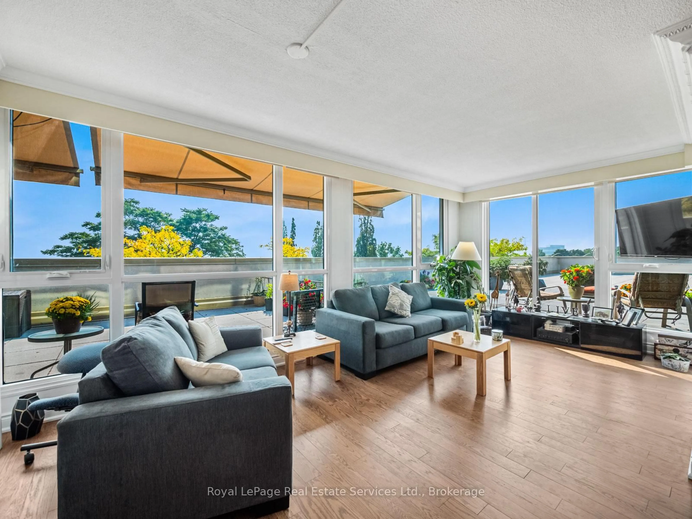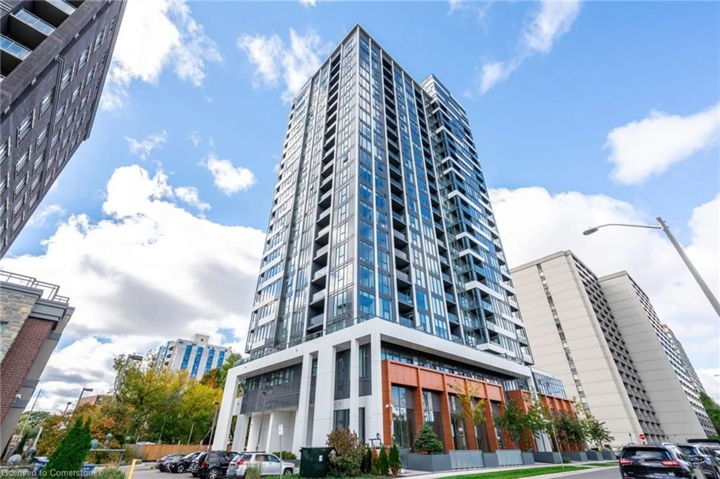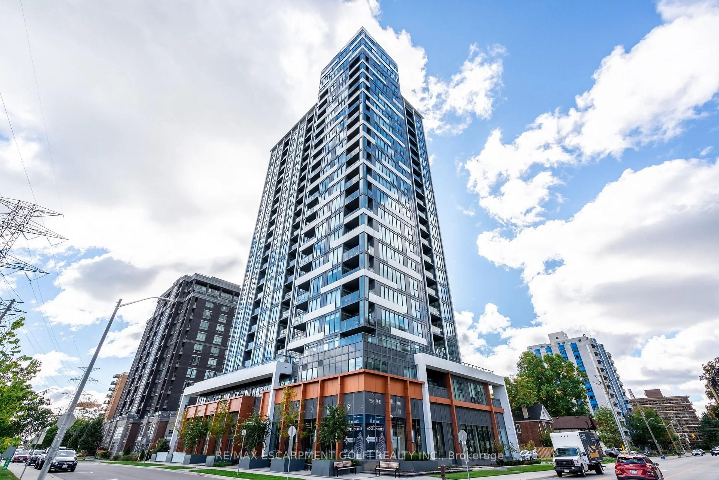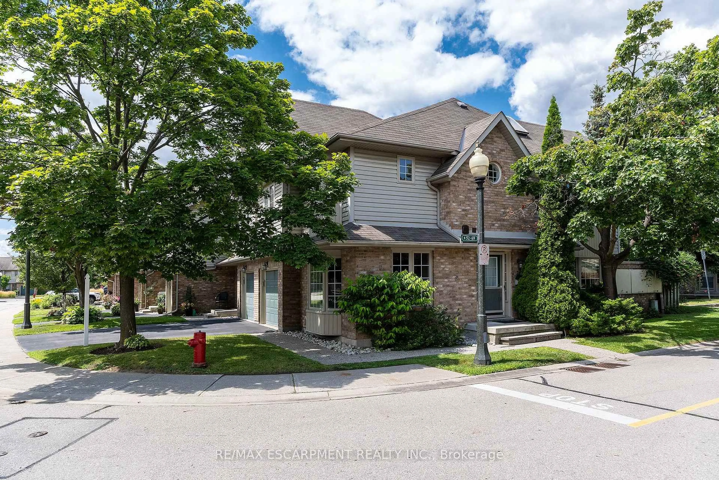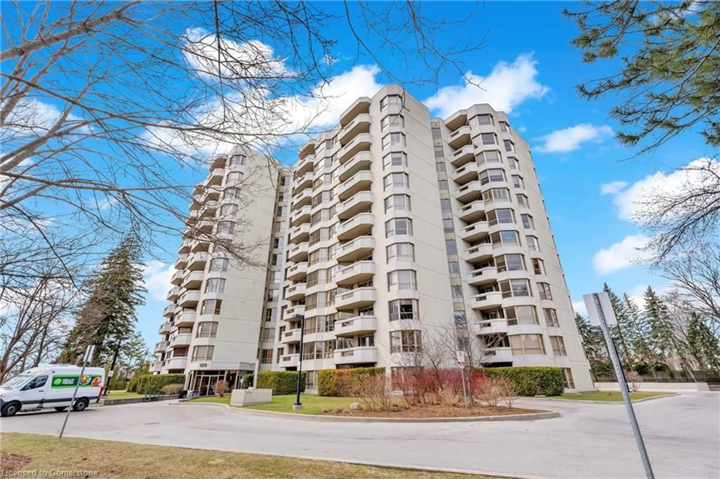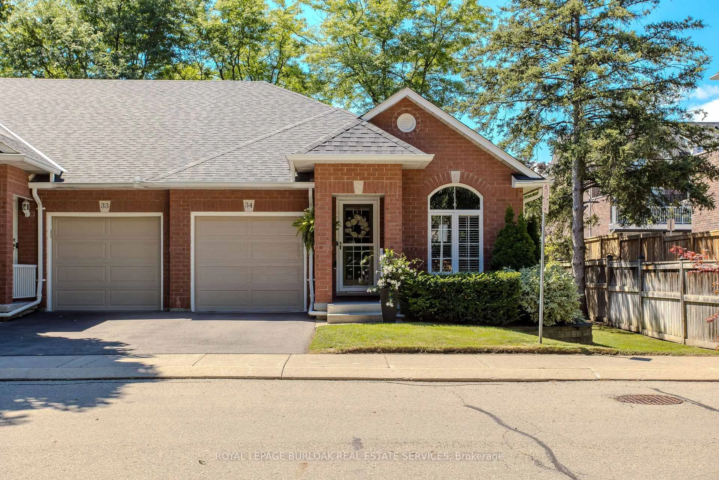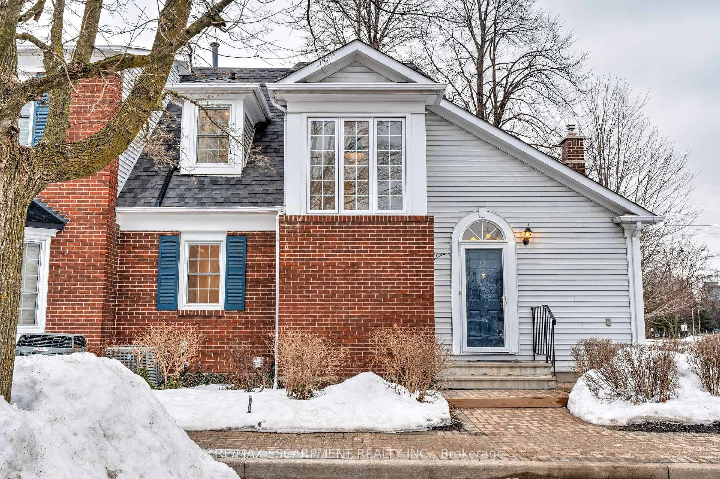415 Locust St #310, Burlington, Ontario L7S 2J2
Contact us about this property
Highlights
Estimated valueThis is the price Wahi expects this property to sell for.
The calculation is powered by our Instant Home Value Estimate, which uses current market and property price trends to estimate your home’s value with a 90% accuracy rate.Not available
Price/Sqft$804/sqft
Monthly cost
Open Calculator

Curious about what homes are selling for in this area?
Get a report on comparable homes with helpful insights and trends.
+15
Properties sold*
$790K
Median sold price*
*Based on last 30 days
Description
Welcome to the luxurious Harbourview Residences in prime downtown Burlington with spectacular views of Lake Ontario! This stunning 2+1 bedroom, 2+1 bath condo offers 1541SF of beautifully updated living space, perfectly complemented by an incredible 1200+SF wrap-around private terrace overlooking Lake Ontario and Spencer Smith Park. Bright and spacious, the south-facing corner unit is surrounded by floor-to-ceiling, wall-to-wall windows, flooding the home with natural light and offering breathtaking, unobstructed lake views. Both generously sized bedrooms feature en suite bathrooms and walkouts to the expansive terrace. The perfect spot for morning coffee or evening relaxation. The primary suite also boasts a large walk-in closet and hardwood floors throughout. An additional den provides flexible space for a home office, guest room, or reading nook. The living and dining room flow seamlessly, while the stylish eat in kitchen with updated floors and stone countertops, top this unit off with another walkout to the incredible lake view. Experience the ultimate in waterfront luxury, surrounded by Burlington's vibrant downtown shops, restaurants, and walking trails. Don't miss!
Property Details
Interior
Features
Exterior
Features
Parking
Garage spaces 1
Garage type Underground
Other parking spaces 0
Total parking spaces 1
Condo Details
Inclusions
Property History
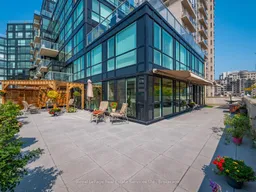 34
34