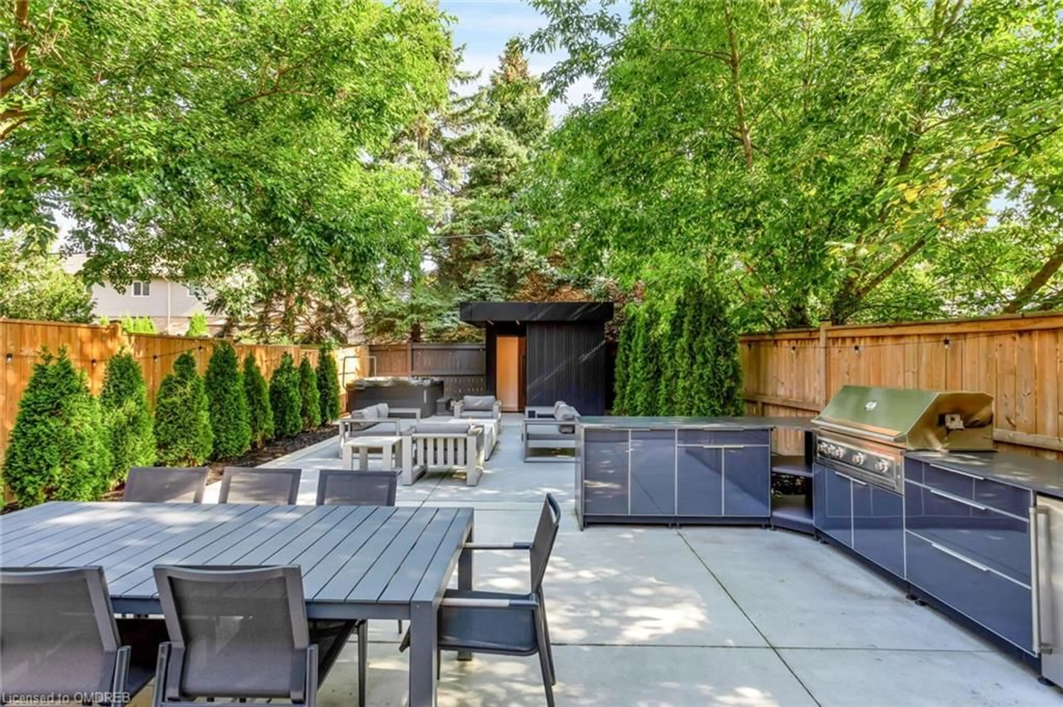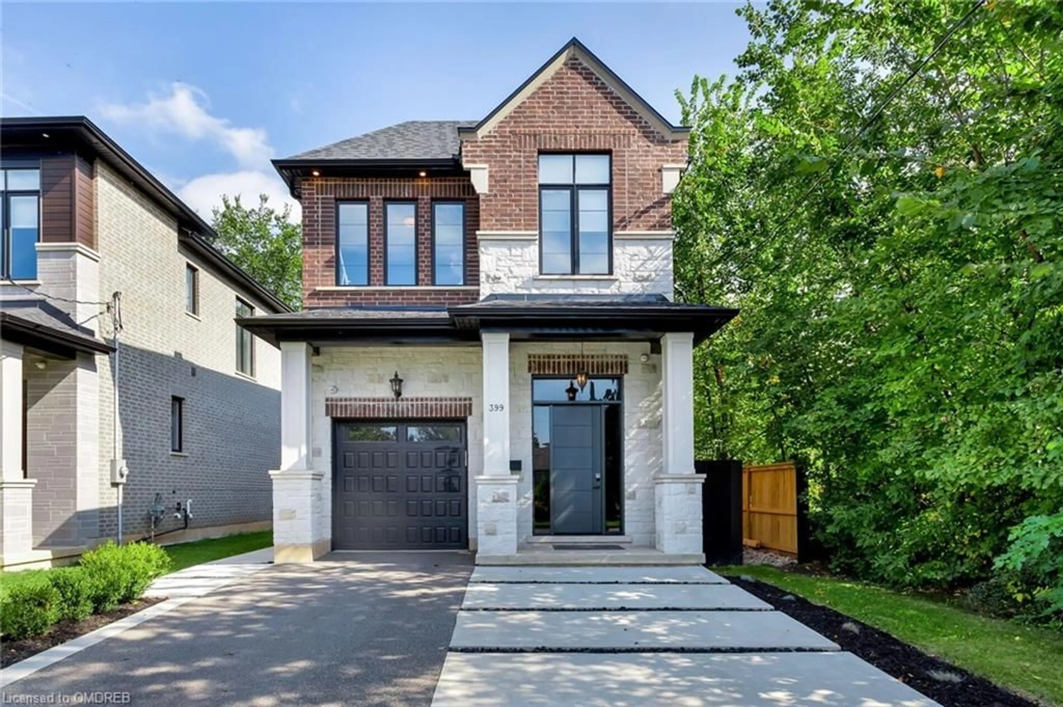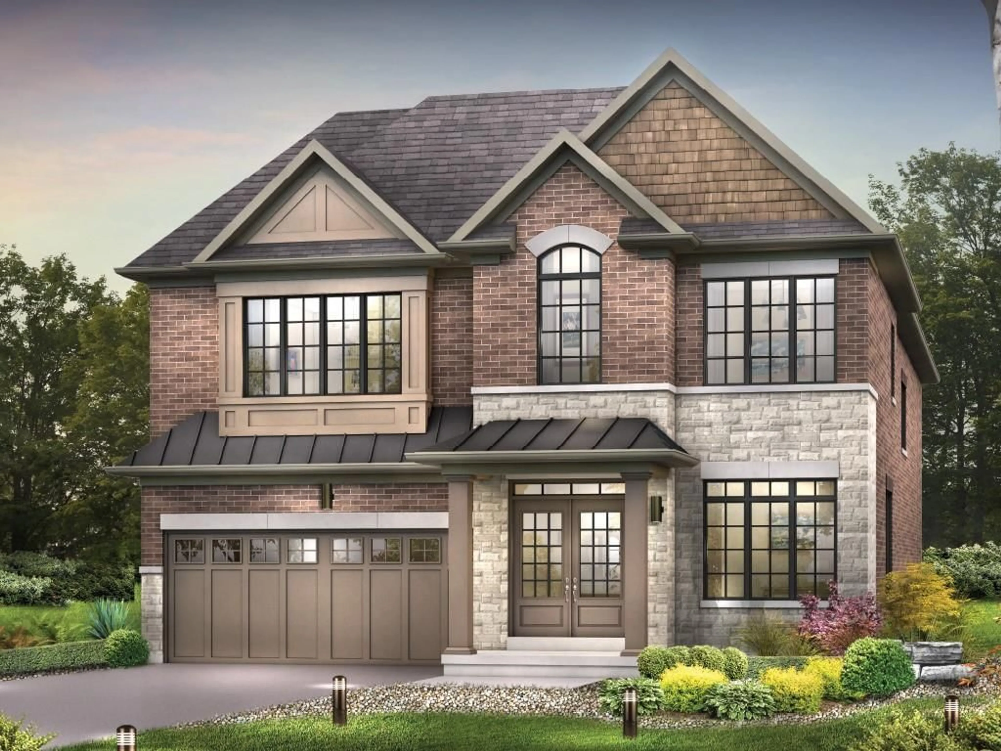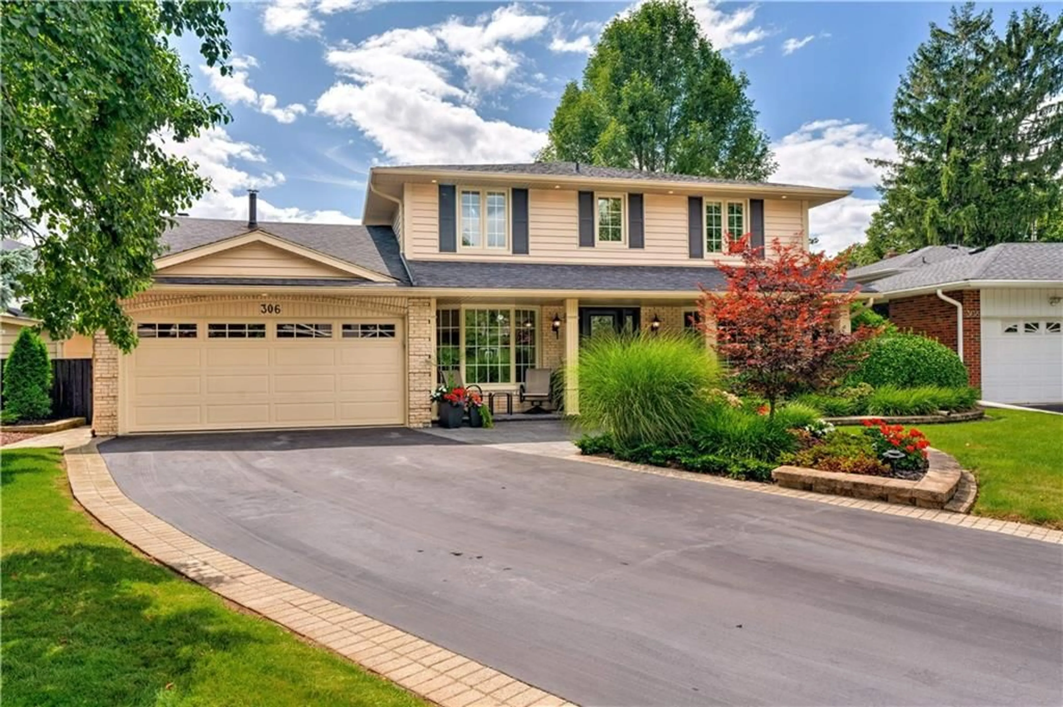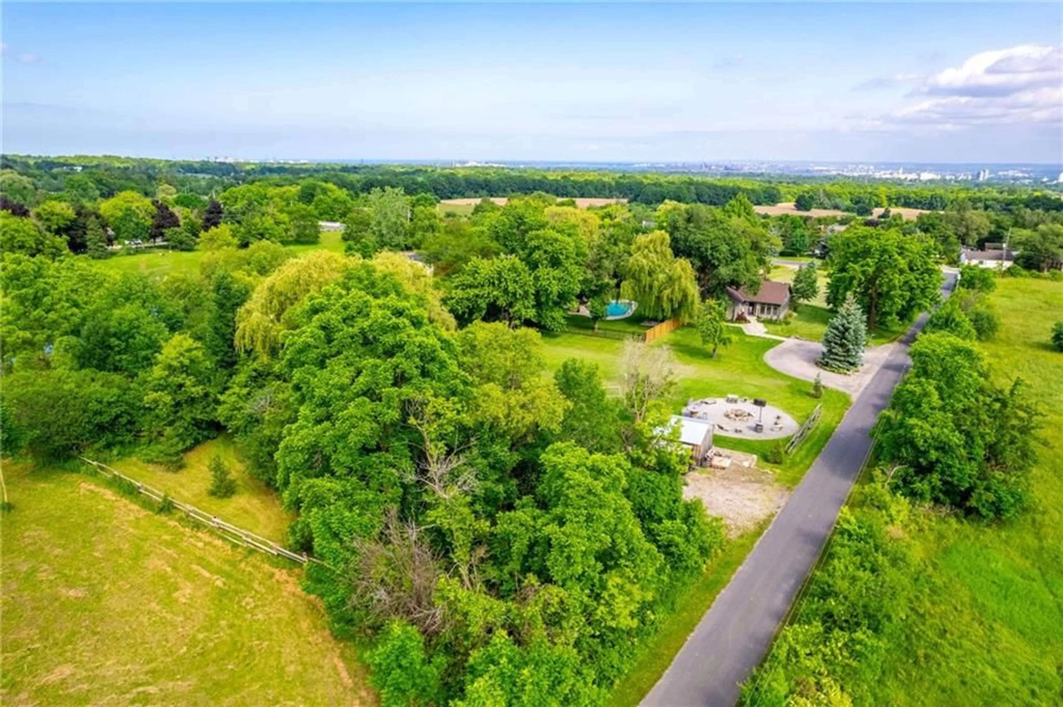399 Delaware Ave, Burlington, Ontario L7R 3B4
Contact us about this property
Highlights
Estimated ValueThis is the price Wahi expects this property to sell for.
The calculation is powered by our Instant Home Value Estimate, which uses current market and property price trends to estimate your home’s value with a 90% accuracy rate.$2,158,000*
Price/Sqft$1,059/sqft
Est. Mortgage$10,088/mth
Tax Amount (2024)$8,722/yr
Days On Market13 days
Description
Experience the pinnacle of luxury living in this meticulously designed custom home, perfectly situated in the heart of downtown Burlington. Enjoy the convenience of having vibrant shops, restaurants, and entertainment venues just a short stroll away. This exquisite residence combines elegant design with unparalleled access to all amenities, major highways, and the nearby GO station.Indulge in the unique backyard oasis, complete with top-of-the-line amenities such as a hot tub, an outdoor spa with a dry sauna, a firepit, and a fully equipped kitchen. This private retreat offers a serene escape just steps from your back door.Inside, the home boasts 10-foot ceilings on the main floor and 9-foot ceilings on the second floor and basement, enhancing the spacious and airy feel. The walk-up basement is an entertainer's dream, featuring a wet bar and a wine cellar. Every inch of this home exudes opulence, from the engineered hardwood flooring and waffle ceilings to the crown molding and coffered ceilings.This property is more than just a residence; it's a statement of sophistication, comfort, and convenience. Don't miss the opportunity to make this luxurious haven your own.
Property Details
Interior
Features
Main Floor
Kitchen
13 x 9.1Breakfast Room
10 x 9.1Great Room
20 x 11.1Dining Room
10.1 x 11Exterior
Features
Parking
Garage spaces 2
Garage type -
Other parking spaces 2
Total parking spaces 4
Property History
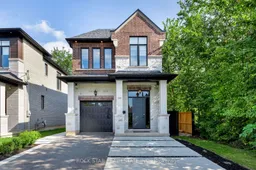 40
40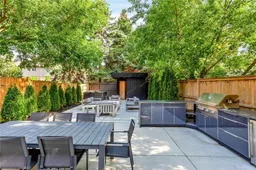 50
50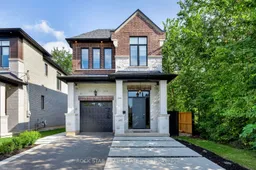 40
40Get up to 1% cashback when you buy your dream home with Wahi Cashback

A new way to buy a home that puts cash back in your pocket.
- Our in-house Realtors do more deals and bring that negotiating power into your corner
- We leverage technology to get you more insights, move faster and simplify the process
- Our digital business model means we pass the savings onto you, with up to 1% cashback on the purchase of your home
