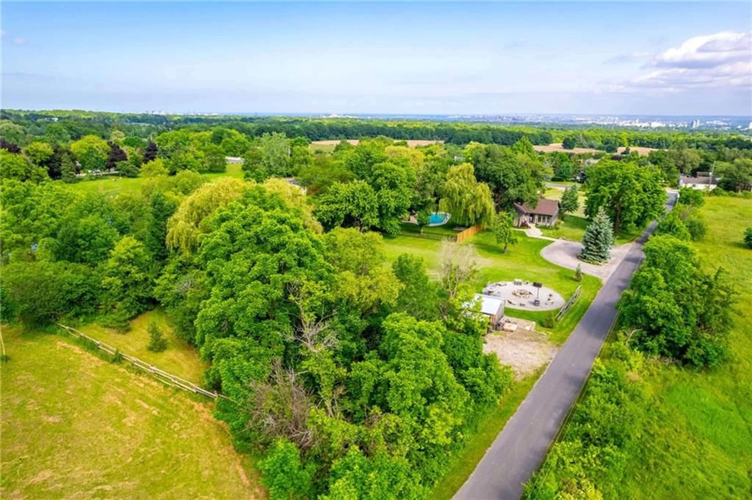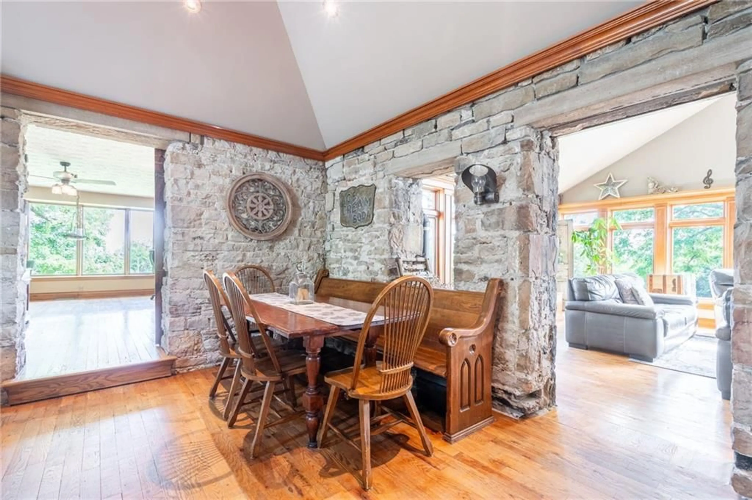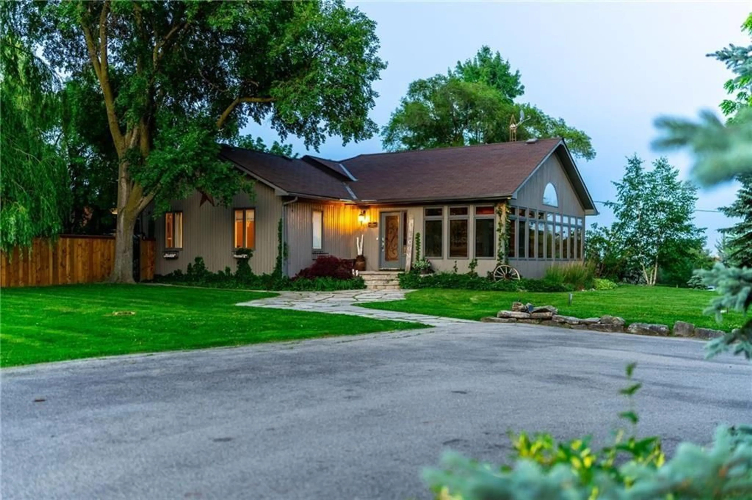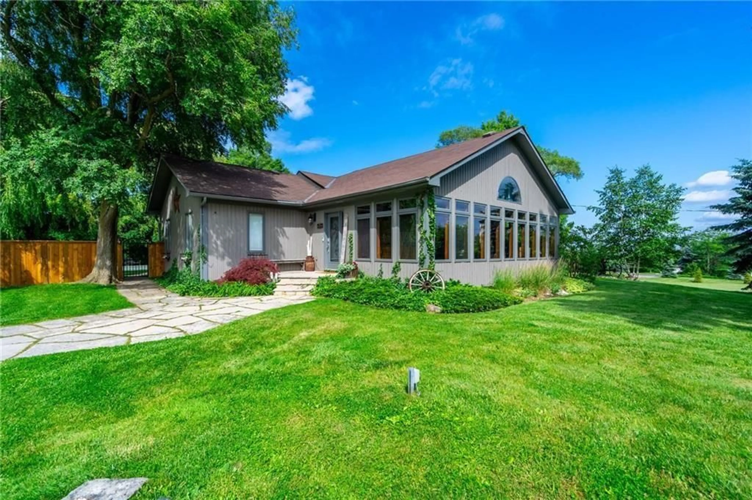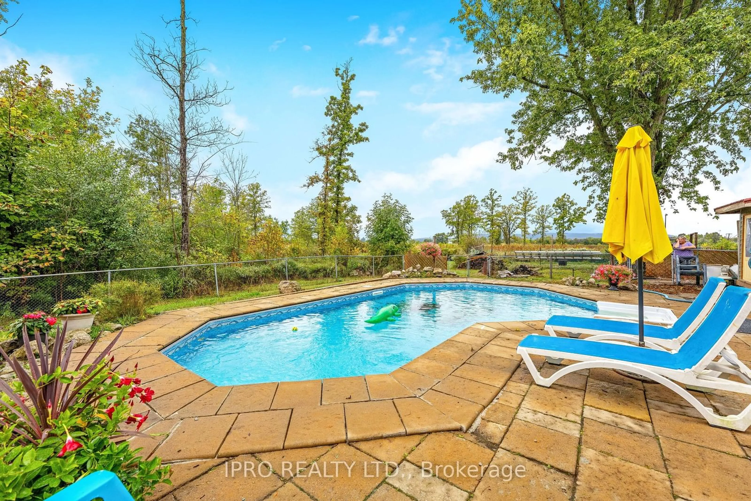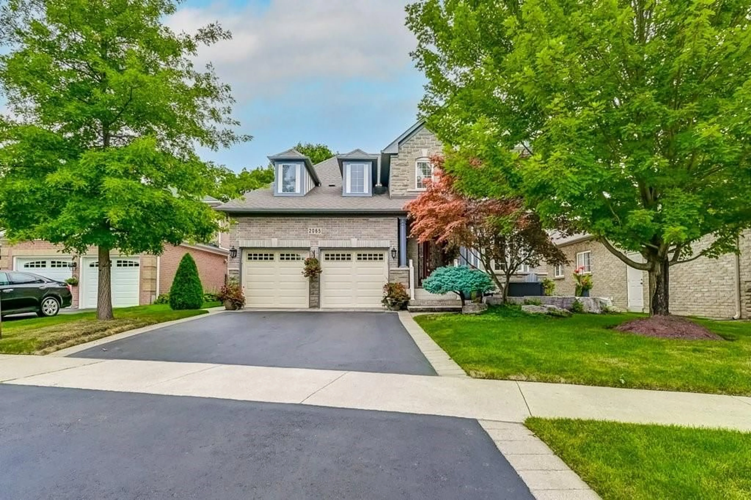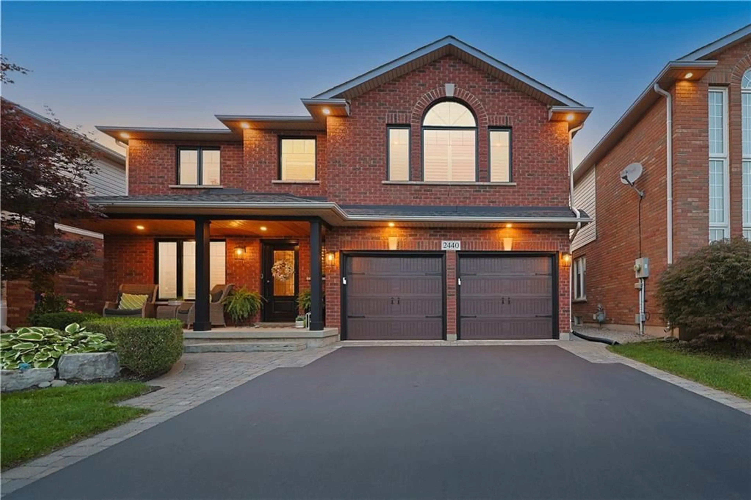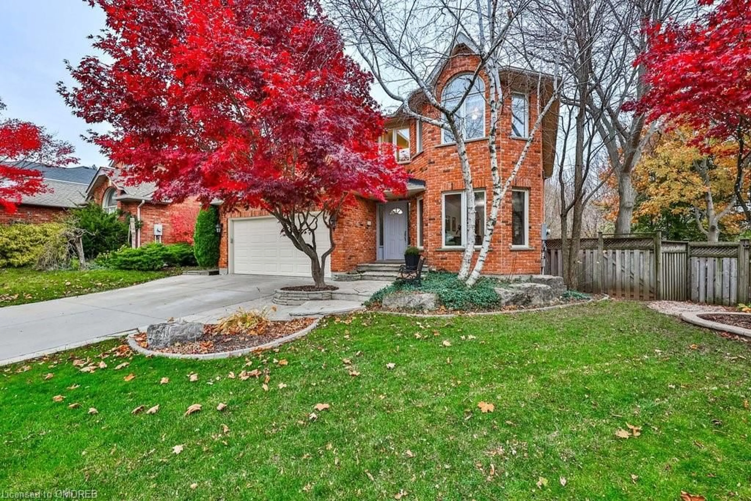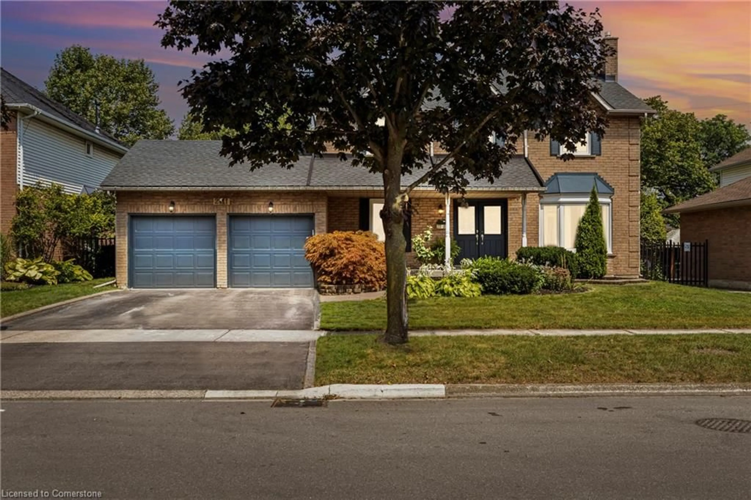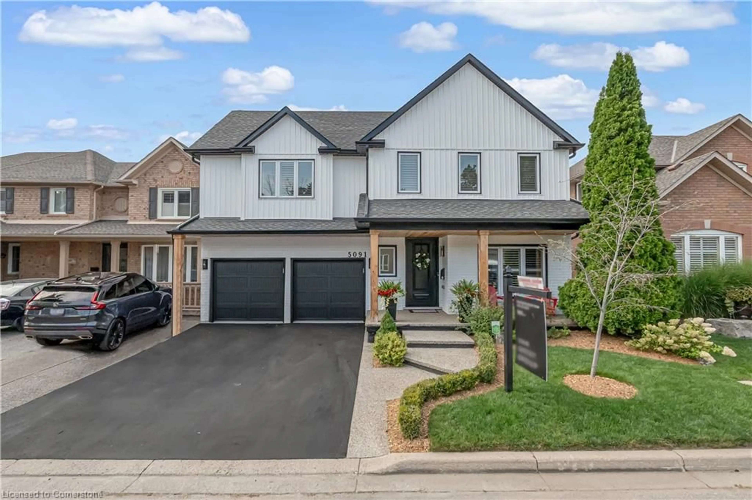769 OLD YORK Rd, Burlington, Ontario L8P 4X8
Contact us about this property
Highlights
Estimated ValueThis is the price Wahi expects this property to sell for.
The calculation is powered by our Instant Home Value Estimate, which uses current market and property price trends to estimate your home’s value with a 90% accuracy rate.Not available
Price/Sqft$816/sqft
Est. Mortgage$9,568/mo
Tax Amount (2024)$7,907/yr
Days On Market155 days
Description
Experience refined rustic living in this stunning, one-of-a-kind preserved stone bungalow, truly a must see to appreciate its warmth & character, sitting on 2 green acres of level, mature treed privacy Over 2700 sqft of main floor living, this 4-bd/3-bth rare gem showcases a central kitchen w large island, ss appl, wall oven, ample storage & large walk out to stone patio Boasting timeless wood floors, exposed stone walls, you’ll appreciate sunsets in the vaulted great room w warm wood trim, gas fp and wrap around view. At this end of the home find 2 spacious bdrms, exceptional new 4 pc bth, newer main flr laundry w built-in storage & deep steel sink Original living room features historic stone fp creating a warm, inviting home office or reading room Private, cozy primary bdrm w southern exp, walk-in closet, ensuite w dual sinks & custom shower with a view Finished basement offers additional large bedroom w sitting area & its own new 3 pc bath Step outside to private fenced backyard retreat, 20x40 inground pool, stamped concrete sun deck, hot tub, perennial gardens & lush fish pond The larger back yard suggests you invite the gang over to enjoy a fabulous stone campfire area, lit volleyball net, inground trampoline, 50amp workshop w added parking, steps to Bruce Trail. Dual zoned, this property even offers hobby farm potential This Country in the City homestead is conveniently located w quick access to 403, Hwy 6N, Ald GO Stn & all amenities Don’t miss this rare opportunity!
Property Details
Interior
Features
M Floor
Bathroom
9 x 63-Piece
Bathroom
9 x 64-Piece
Bedroom
10 x 12Bedroom
11 x 15Exterior
Features
Parking
Garage spaces -
Garage type -
Total parking spaces 12
Property History
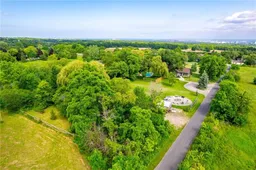 50
50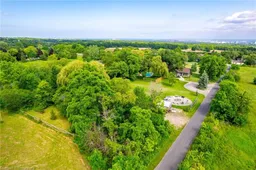
Get up to 0.5% cashback when you buy your dream home with Wahi Cashback

A new way to buy a home that puts cash back in your pocket.
- Our in-house Realtors do more deals and bring that negotiating power into your corner
- We leverage technology to get you more insights, move faster and simplify the process
- Our digital business model means we pass the savings onto you, with up to 0.5% cashback on the purchase of your home
