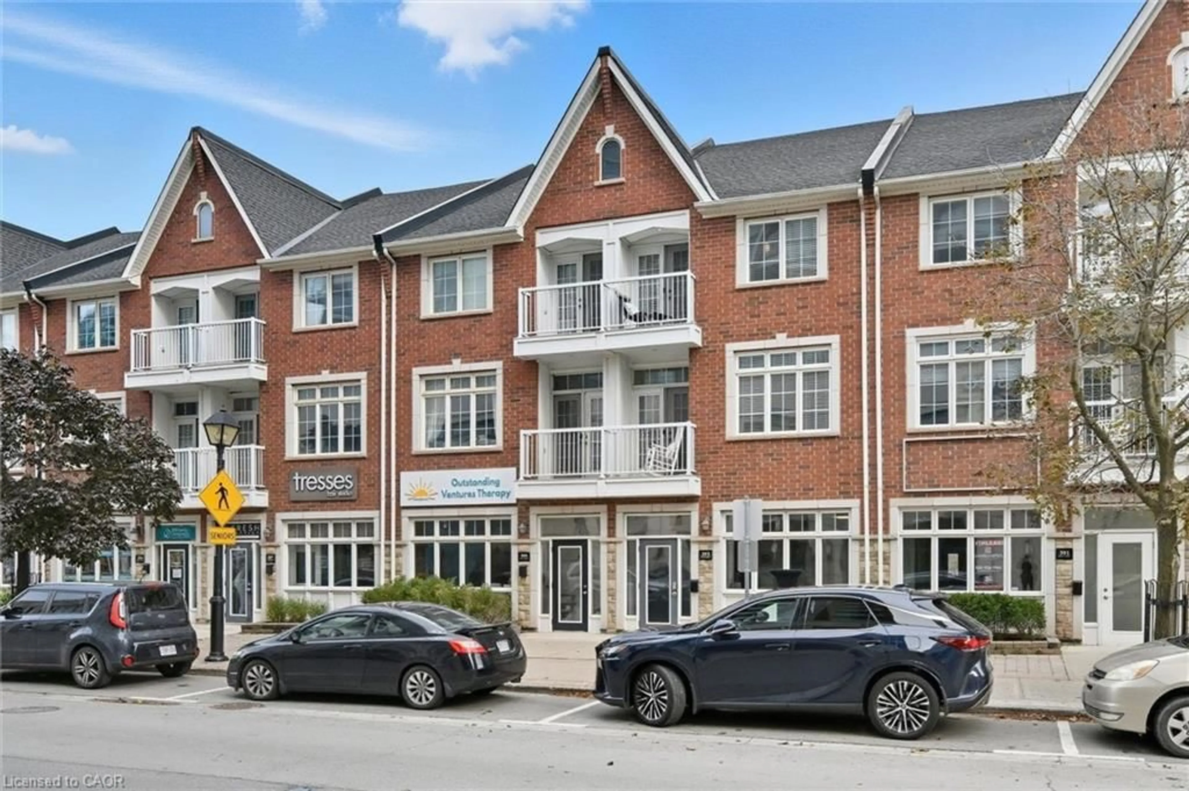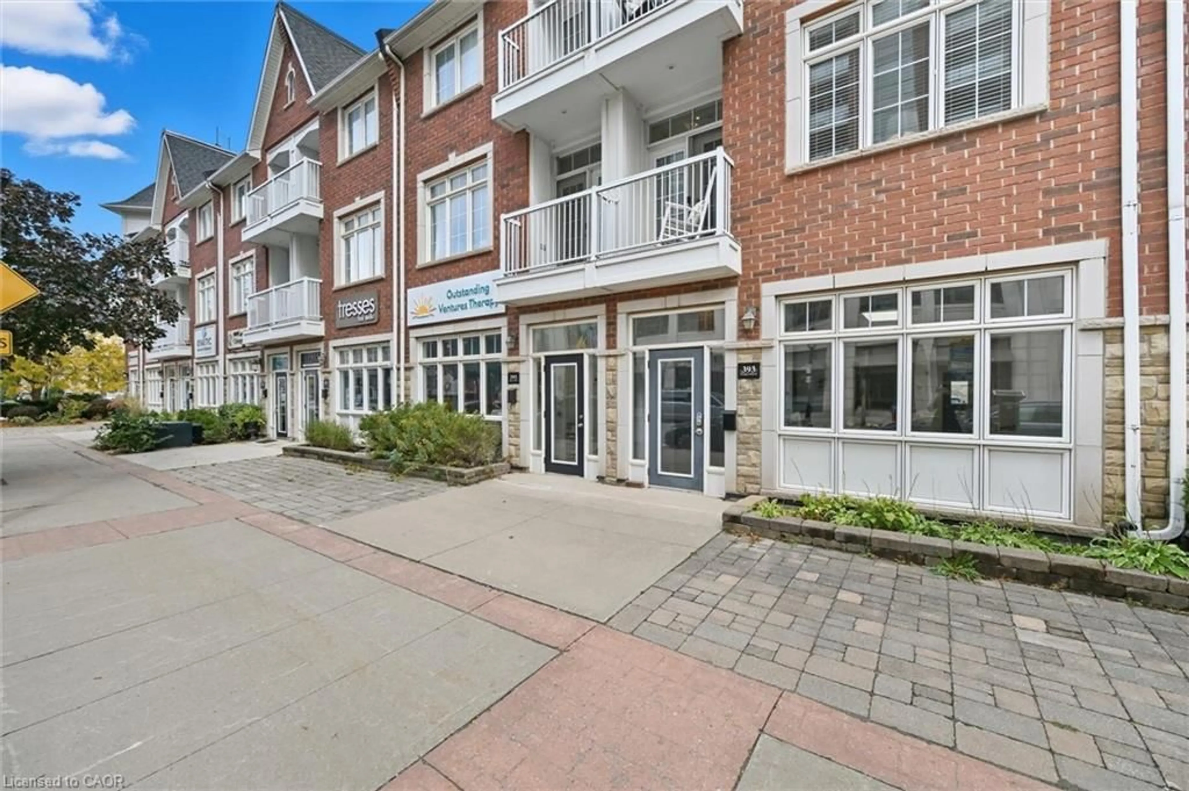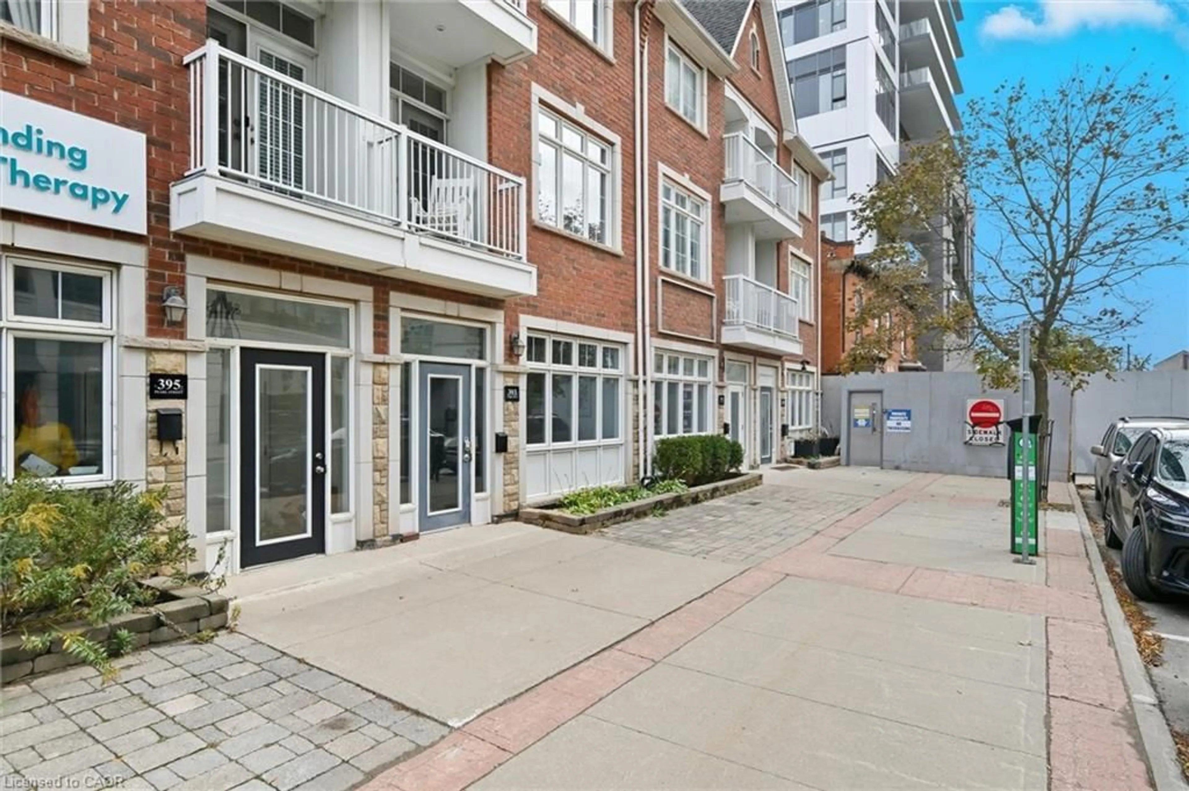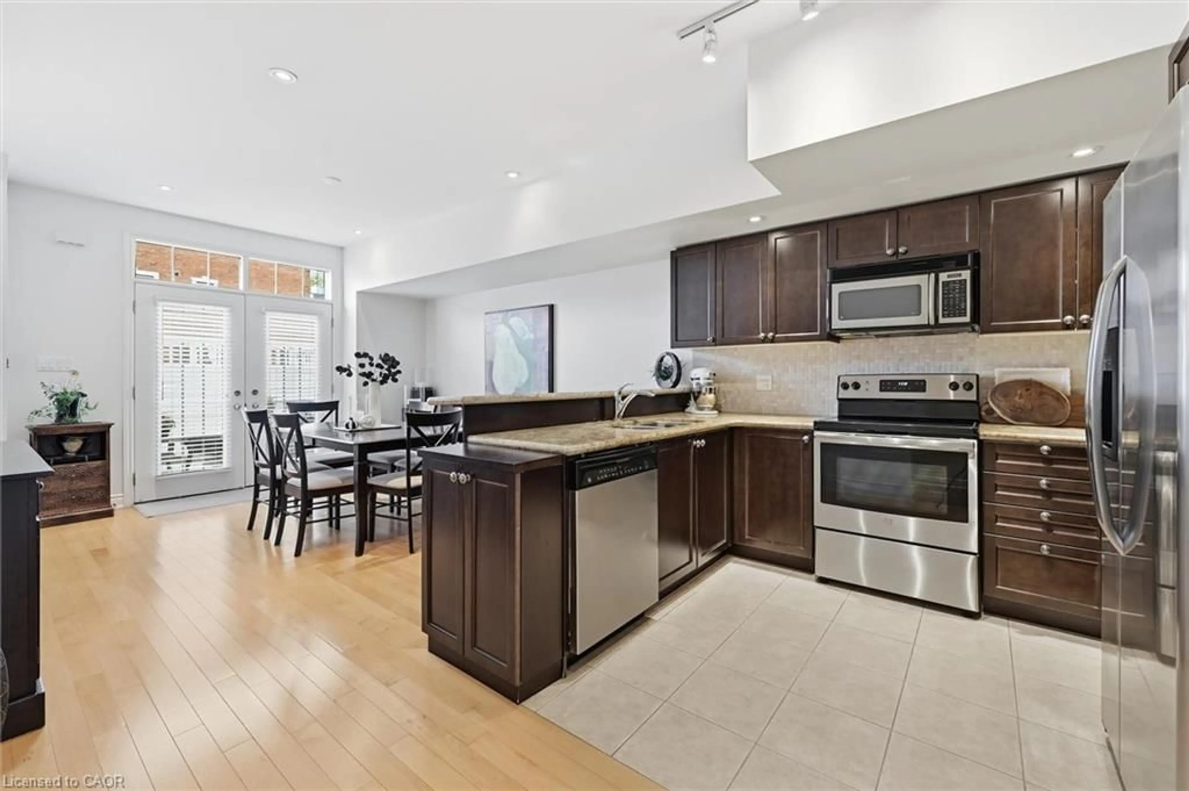394 Almas Common, Burlington, Ontario L7R 0A5
Contact us about this property
Highlights
Estimated valueThis is the price Wahi expects this property to sell for.
The calculation is powered by our Instant Home Value Estimate, which uses current market and property price trends to estimate your home’s value with a 90% accuracy rate.Not available
Price/Sqft$521/sqft
Monthly cost
Open Calculator

Curious about what homes are selling for in this area?
Get a report on comparable homes with helpful insights and trends.
+5
Properties sold*
$954K
Median sold price*
*Based on last 30 days
Description
Ever dreamed of rolling out of bed and into your business? This unique live/work townhome makes it possible - and stylishly so. The street-level commercial space offers prime Pearl Street exposure with big, bright windows and a separate rear entrance. Upstairs, the residential unit is a breath of fresh air: soaring ceilings, hardwood floors, granite kitchen with wine storage, and three bedrooms (yes, three!). Enjoy morning coffee on one of two balconies or unwind on your private fenced patio. With two covered parking spots and visitor parking right behind, convenience is built in. The commercial unit is flexible—currently an office, but ready for retail, service, or studio use. Bonus: a basement with rough-in bath and two storage rooms you can divvy up or lease separately. Whether you're an investor, entrepreneur, or planning your future move, this property delivers lifestyle, location, and long-term value. Downtown Burlington is buzzing. Why not be part of it!
Property Details
Interior
Features
Second Floor
Living Room
13.02 x 13.04balcony/deck / hardwood floor / walkout to balcony/deck
Kitchen
14.07 x 23.08double vanity / tile floors
Utility Room
2.39 x 1.85ensuite / vaulted ceiling(s)
Dining Room
17 x 10.11balcony/deck / french doors / hardwood floor
Exterior
Features
Parking
Garage spaces 2
Garage type -
Other parking spaces 0
Total parking spaces 2
Property History
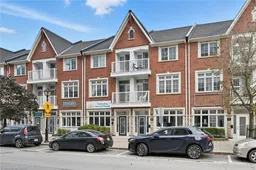 50
50