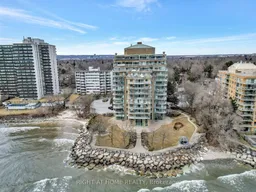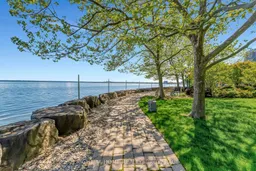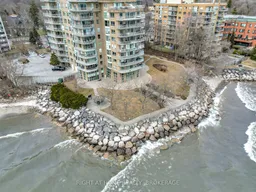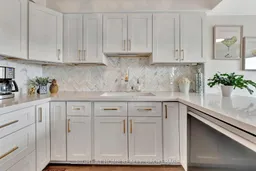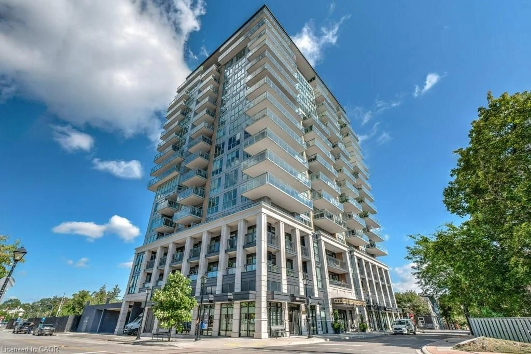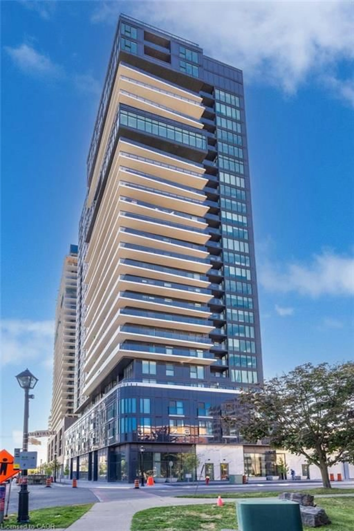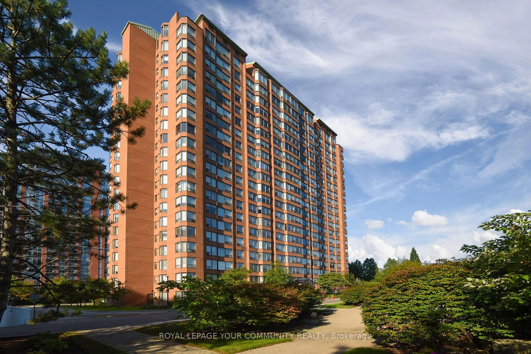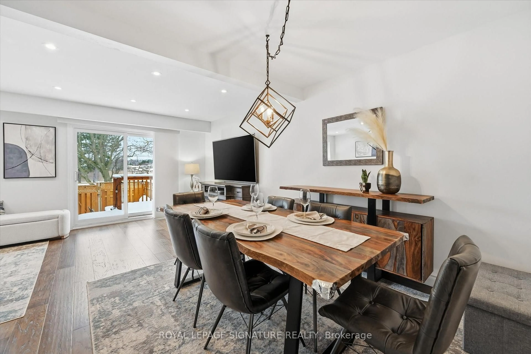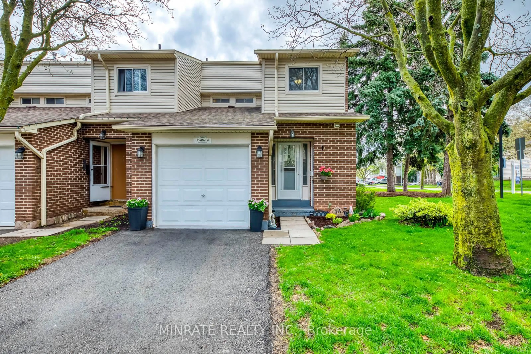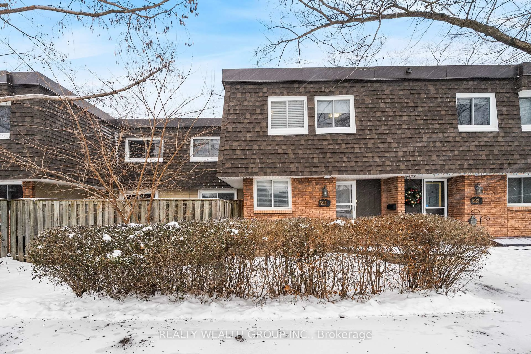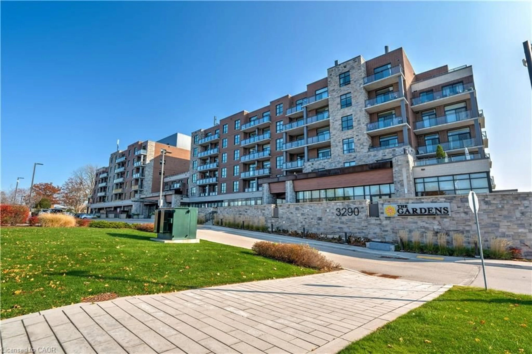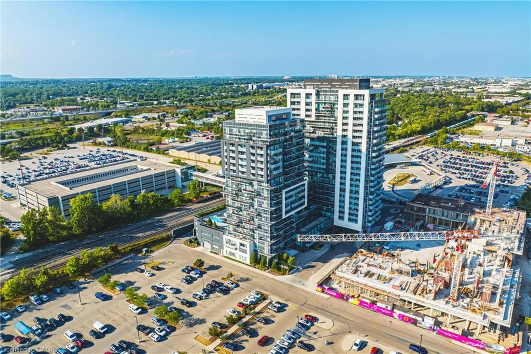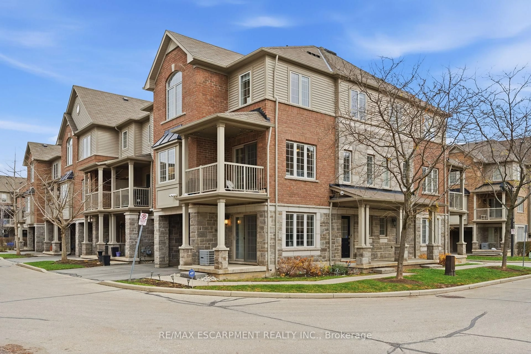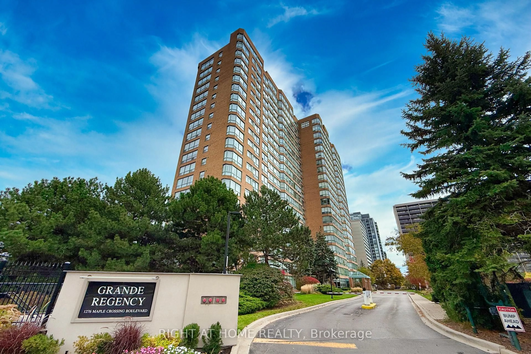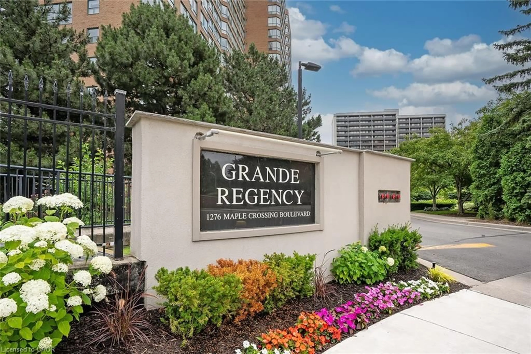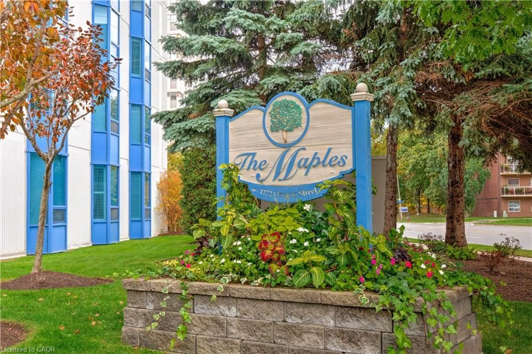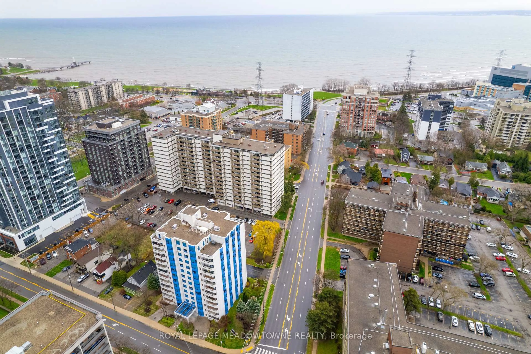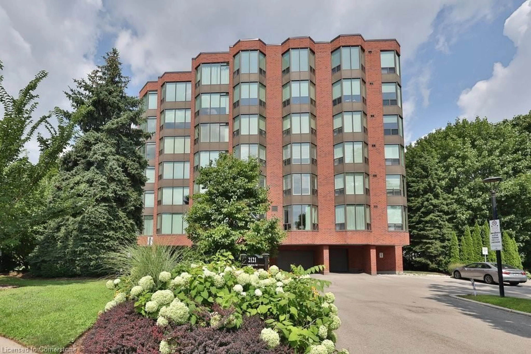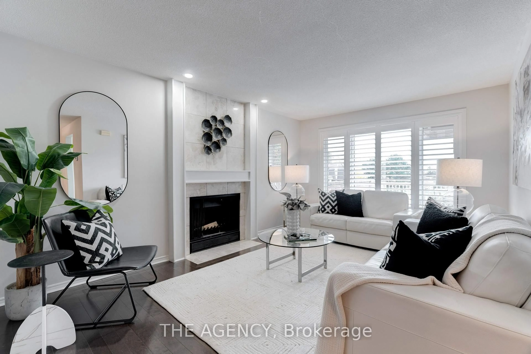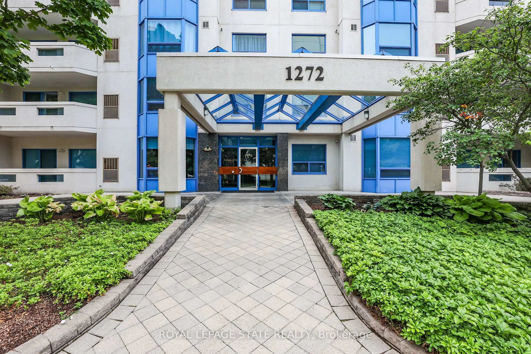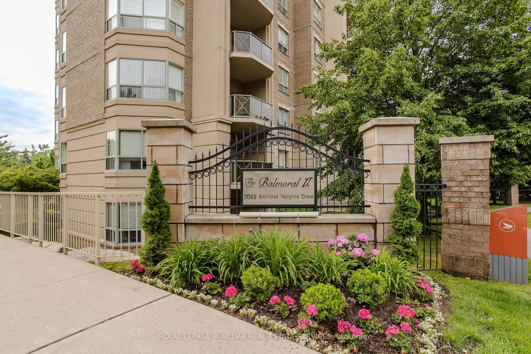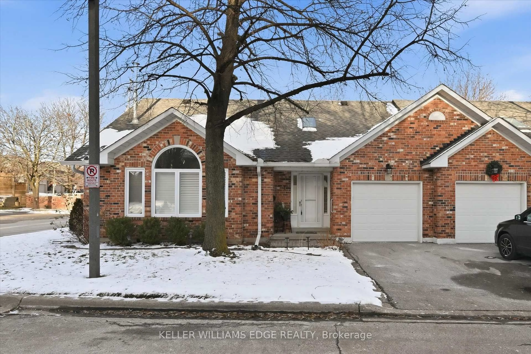Urban Elegance Meets Lakeside Living. Step into luxury with this exquisitely renovated 1-bedroom, 1-bathroom condo, perfectly situated in one of Burlington's most desirable locations. Just steps from the lake and the vibrant downtown core, this stunning suite offers a seamless blend of sophisticated upgrades and everyday convenience. From the moment you walk in, you'll be drawn to the new luxury vinyl flooring and refreshed marble floors in the foyer and bathroom. The entire unit has been freshly painted, creating a bright, modern canvas ready for your personal touch. The chef-inspired kitchen is a true showpiece, boasting sleek Samsung Bespoke Steel Blue appliances with a glass finish, pristine quartz countertops, a stylish marble backsplash, and contemporary cabinetry that ties it all together. Whether you're entertaining or enjoying a quiet night in, this kitchen is designed to impress. The bathroom is your private spa retreat, featuring a quartz-topped vanity with Moen fixtures, a deep soaker tub, a separate walk-in shower, updated lighting, and a brand-new toilet thoughtfully curated for comfort and style. In-suite laundry is made easy with a brand-new LG washer and dryer, while the spacious living and dining area is elevated by a bold forest green wood-trim accent wall that adds a touch of modern luxury. Berkway interior doors and hardware, motorized blinds in the primary bedroom, and new window coverings throughout. Located in a highly sought-after building that offers resort-style amenities, including a beautiful indoor pool & hot tub, car wash bay, games & party room, fitness centre, lakefront BBQ and dining space ideal for entertaining guests or unwinding with panoramic views. Ample visitor parking within a secure, beautifully maintained environment. Just a short stroll from Burlington's shops, restaurants, the Performing Arts Centre, and the waterfront, this location also offers easy access to the GO Station, major highways, YMCA, Costco, IKEA, and more!
Inclusions: Refrigerator, Stove, Dishwasher, Range Hood, Washer & Dryer, All Electrical Light Fixtures and Window Coverings.
