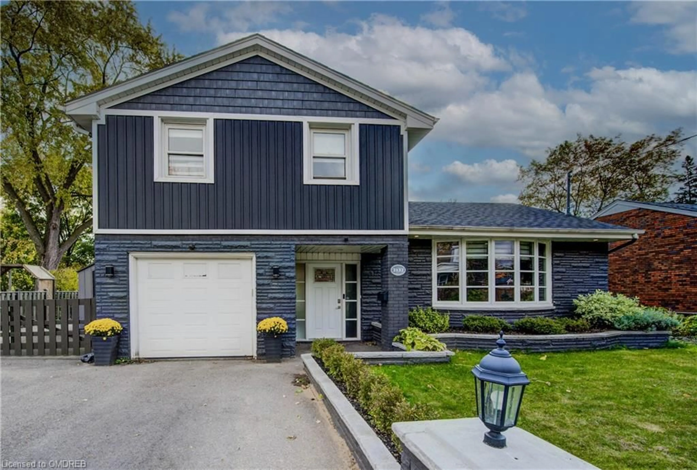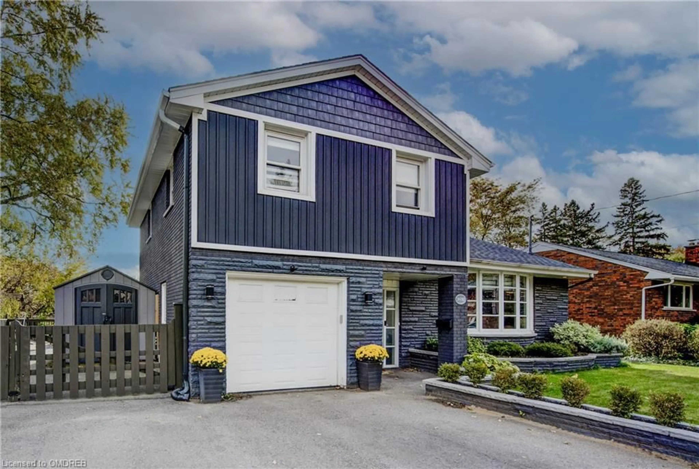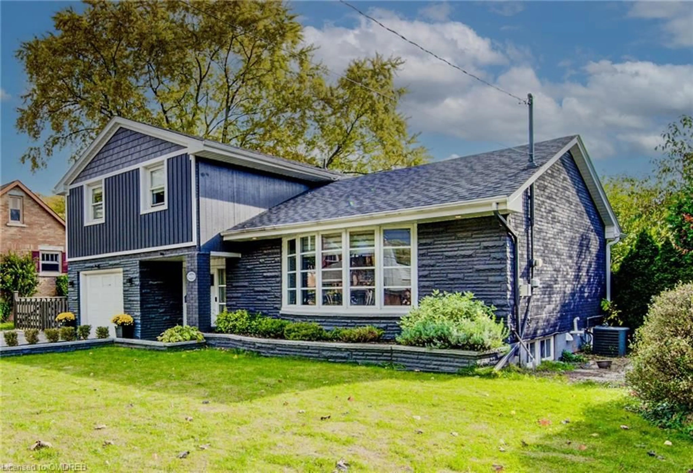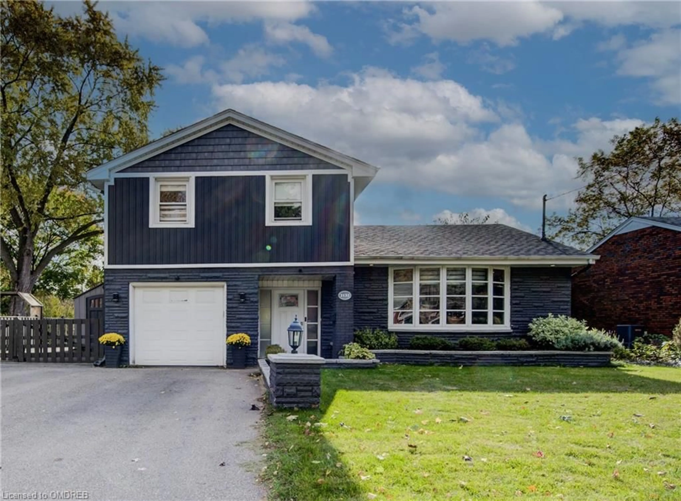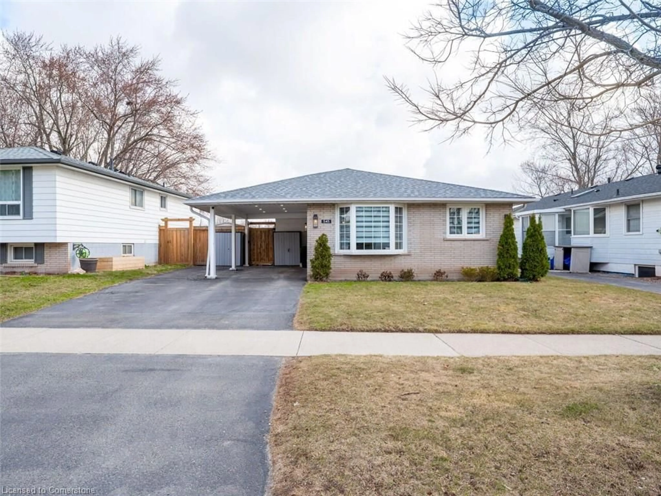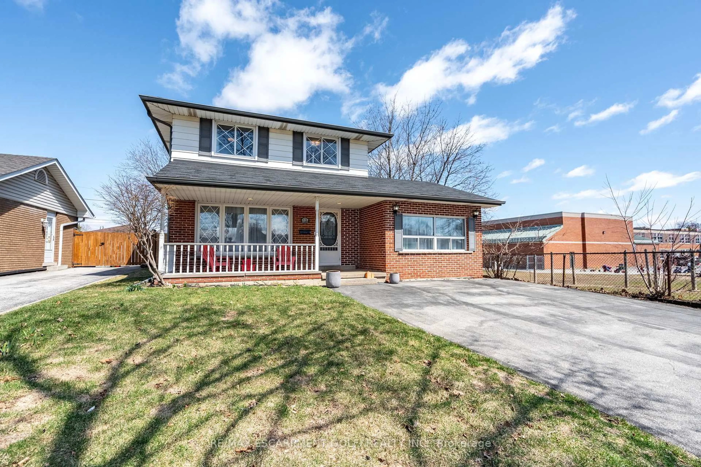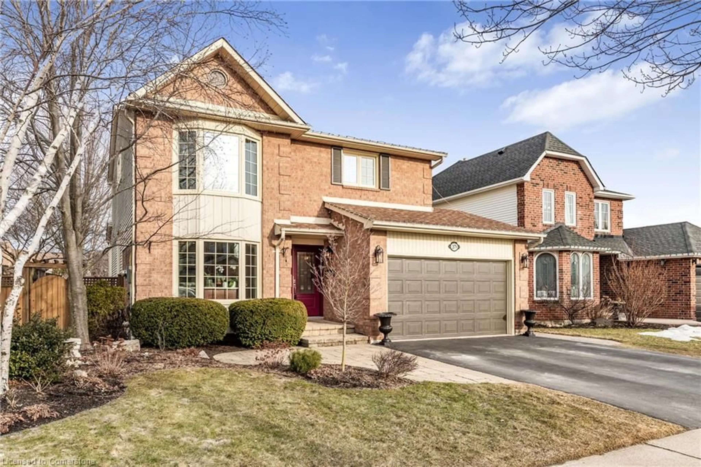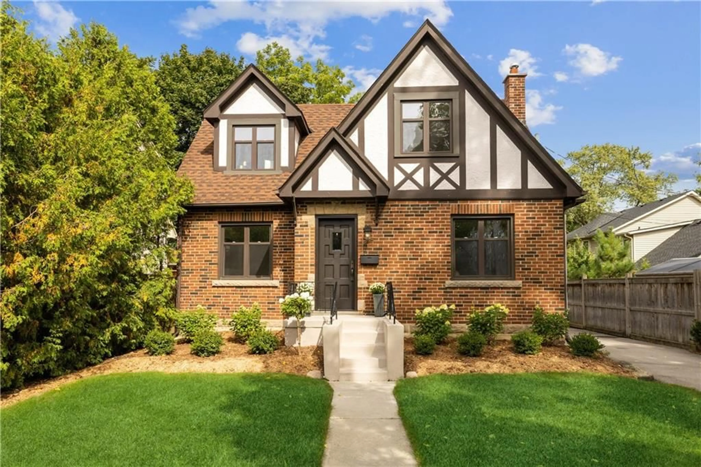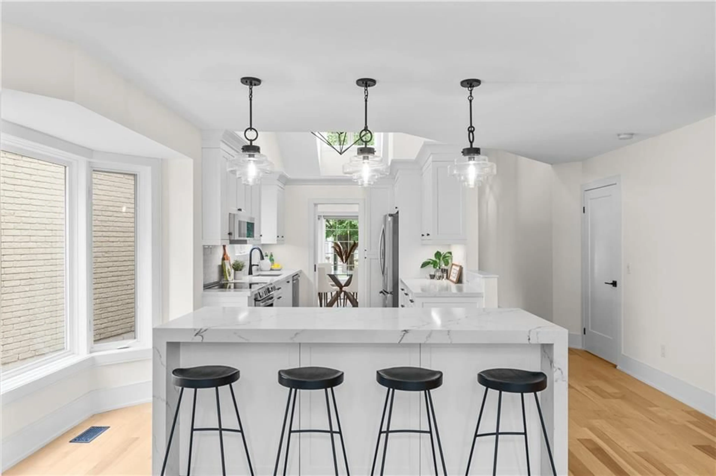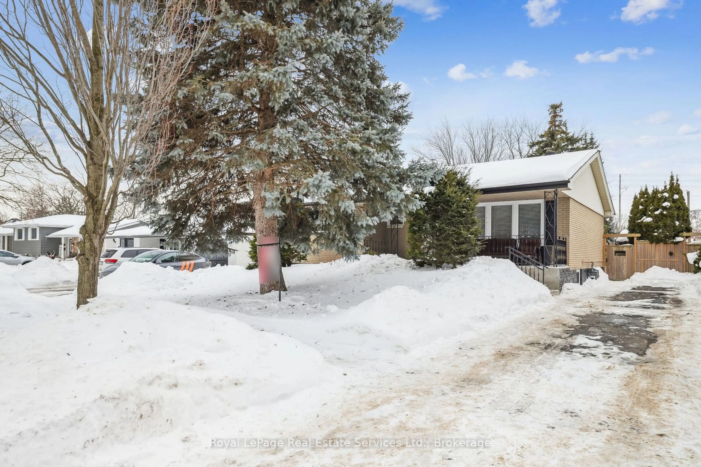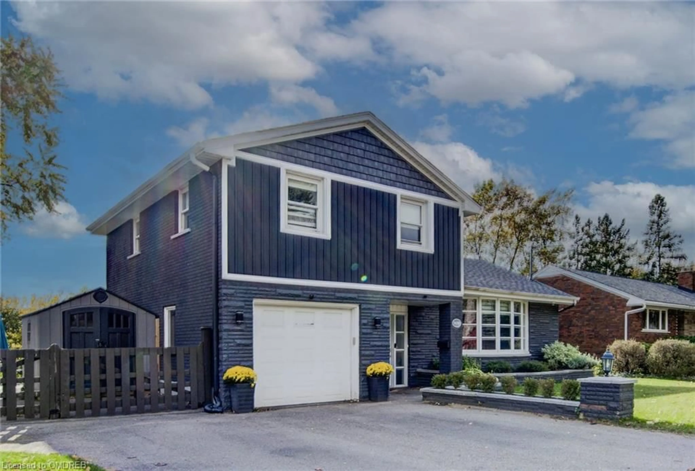
2132 Maplewood Dr, Burlington, Ontario L7R 2C5
Contact us about this property
Highlights
Estimated ValueThis is the price Wahi expects this property to sell for.
The calculation is powered by our Instant Home Value Estimate, which uses current market and property price trends to estimate your home’s value with a 90% accuracy rate.Not available
Price/Sqft$887/sqft
Est. Mortgage$5,798/mo
Tax Amount (2024)$5,215/yr
Days On Market173 days
Description
Nestled in South Central Burlington, this beautifully updated 3-bedroom side split offers 1,521 sq. ft. of elegant living space, perfectly blending luxury with convenience. Set on a premium lot backing directly onto Optimist Park, the property provides serene park views and private access to greenspace. Upon entering, you'll find a welcoming foyer with heated flooring, leading to a spacious, open-concept main floor. The airy layout showcases wide plank laminate flooring throughout, complemented by a cozy gas fireplace, making it the ideal space for relaxation or entertaining. The chef's kitchen is a highlight, boasting a large island, stainless steel appliances, and sleek quartz countertops—perfect for meal prep and casual dining. Upstairs, the home features three generous bedrooms and a well-appointed 4-piece bath, ensuring ample space and privacy for family members or guests. The fully finished basement offers added versatility, with a 3-piece bathroom and open areas that can be customized to fit your lifestyle needs, whether for a home office, gym, or media room. Outdoor living is equally impressive, with a large backyard that includes an expansive deck for entertaining and enjoying warm summer evenings. The extra-wide driveway provides convenient parking options for multiple vehicles, making it perfect for gatherings or a growing family. This home combines modern upgrades with a prime location, just steps from beautiful parkland while being close to all the amenities Burlington has to offer.
Property Details
Interior
Features
Second Floor
Kitchen
13 x 9Laminate
Living Room
21 x 14fireplace / laminate
Dining Room
17 x 11Laminate
Exterior
Features
Parking
Garage spaces 1
Garage type -
Other parking spaces 7
Total parking spaces 8
Property History
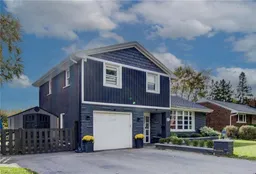 50
50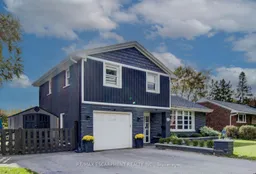
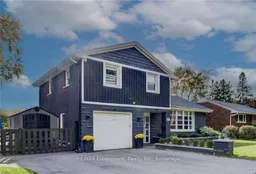
Get up to 1% cashback when you buy your dream home with Wahi Cashback

A new way to buy a home that puts cash back in your pocket.
- Our in-house Realtors do more deals and bring that negotiating power into your corner
- We leverage technology to get you more insights, move faster and simplify the process
- Our digital business model means we pass the savings onto you, with up to 1% cashback on the purchase of your home
