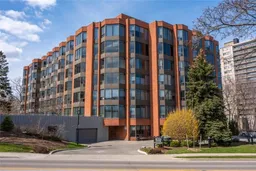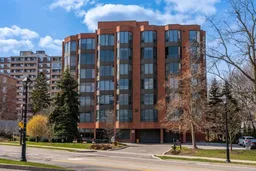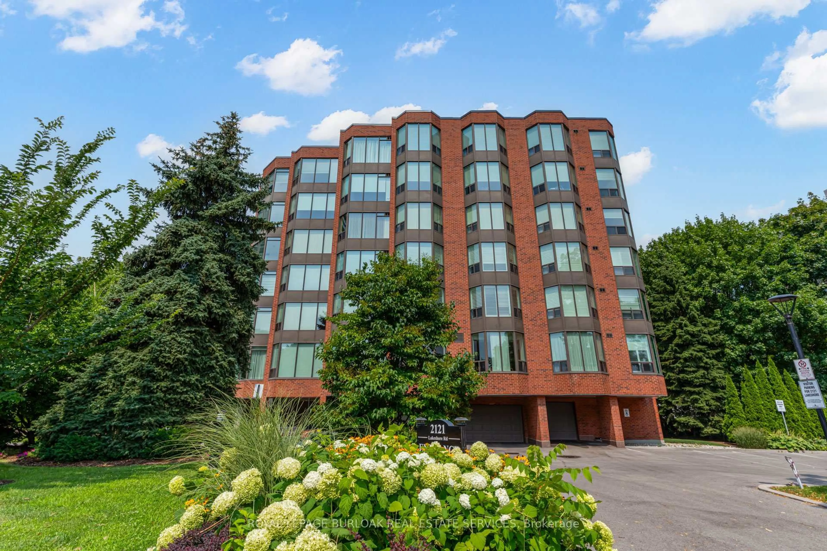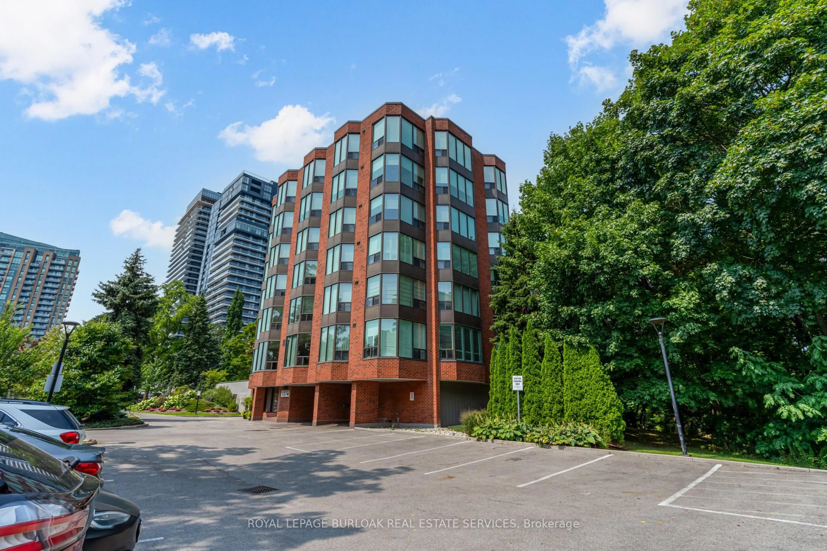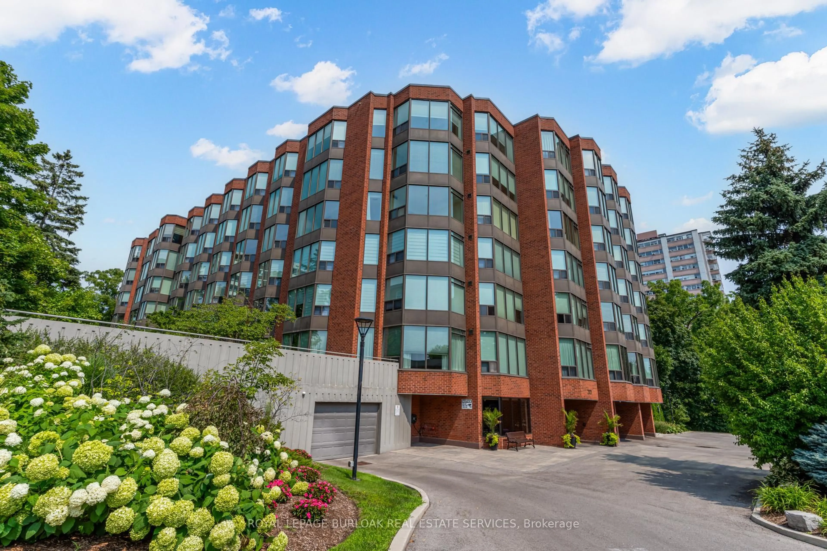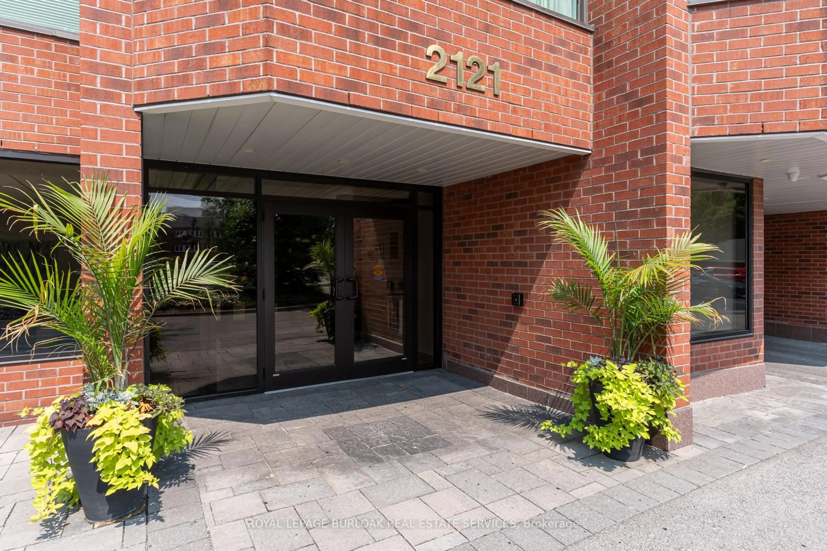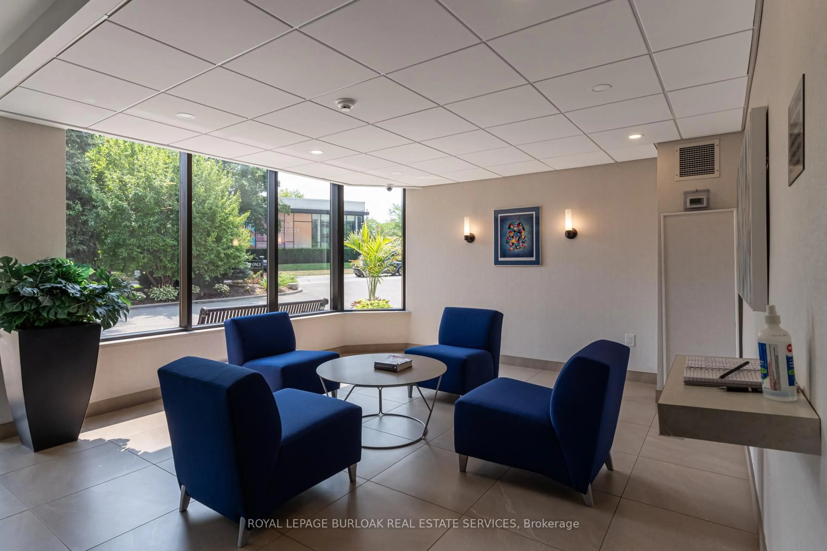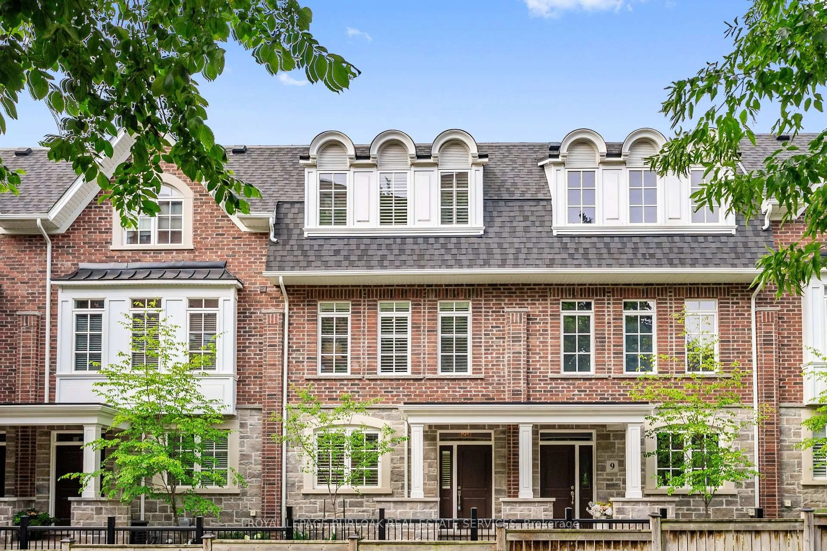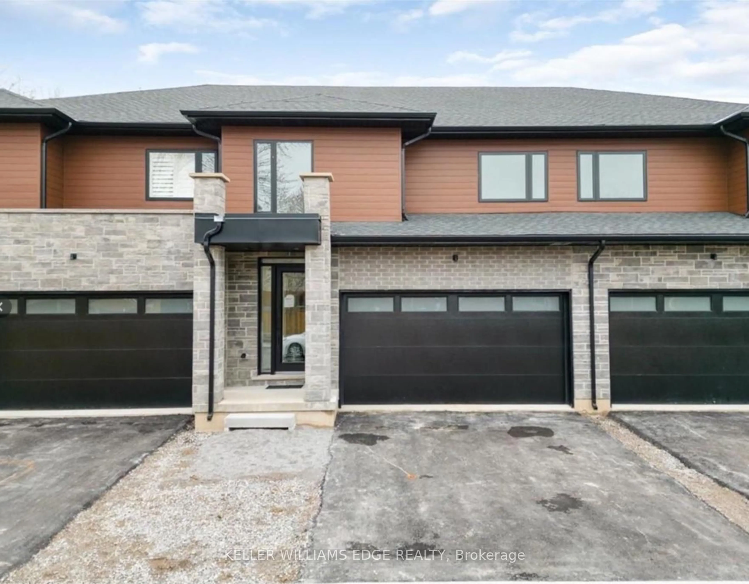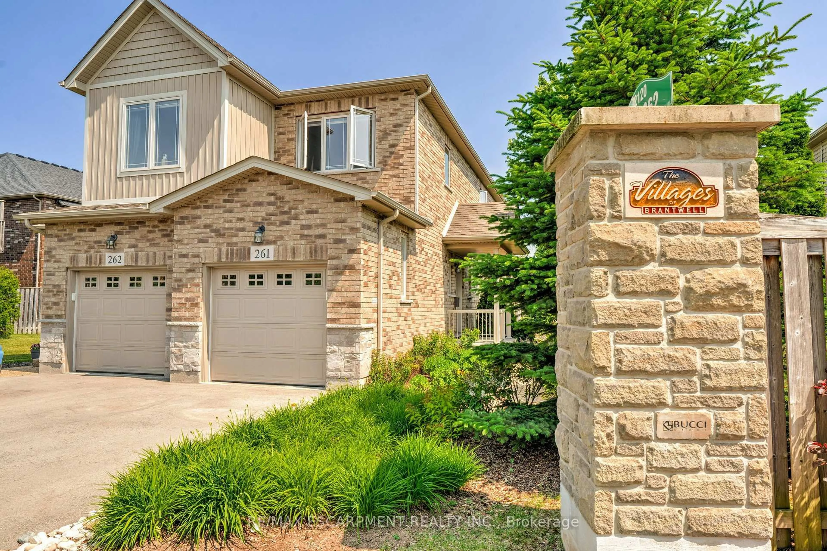2121 Lakeshore Rd #503, Burlington, Ontario L7R 1C9
Contact us about this property
Highlights
Estimated valueThis is the price Wahi expects this property to sell for.
The calculation is powered by our Instant Home Value Estimate, which uses current market and property price trends to estimate your home’s value with a 90% accuracy rate.Not available
Price/Sqft$736/sqft
Monthly cost
Open Calculator

Curious about what homes are selling for in this area?
Get a report on comparable homes with helpful insights and trends.
+23
Properties sold*
$725K
Median sold price*
*Based on last 30 days
Description
Avoid new condo shrinkage with this GORGEOUS 2 BEDROOM, 2 BATHROOM unit with OVER 1400 square feet. A beautifully renovated condo unit in the heart of Downtown Burlington, enjoy this spacious unit walking distance to all that Downtown has to offer and then settle in while all the forecasted new businesses commence. This southwest facing corner unit has an abundance of natural light with views of Downtown and Lake Ontario. Bright laminate flooring, smooth ceilings and custom wood trim throughout. The bright, airy custom kitchen features quartz counter tops, abundance of storage space and stainless steel appliances. The unit has an open concept main living space with the kitchen overlooking the dining/living room, perfect for entertaining and everyday life. The bonus den room adds extra square footage for flexibility and personalization to the unit for an office, den, study and more. The spacious primary bedroom features a large closet and 5-piece ensuite. This unit is complete with a second large bedroom, 4-piece bathroom and in-suite laundry. This unit comes with an additional storage locker, TWO underground parking spaces and an inclusive condo fee. Enjoy the lock and leave lifestyle that this condo offers. Steps away from Brant street, Spencer Smith Park, Lake Ontario, the Performing Arts Centre, the Pearle, and a plethora of new shops, restaurants & more.
Property Details
Interior
Features
Main Floor
Kitchen
3.43 x 2.95Living
8.25 x 4.852nd Br
4.32 x 3.63Primary
5.38 x 4.55Exterior
Parking
Garage spaces 2
Garage type Underground
Other parking spaces 0
Total parking spaces 2
Condo Details
Amenities
Visitor Parking
Inclusions
Property History
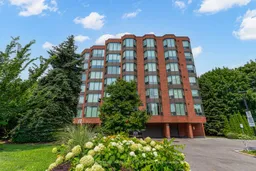
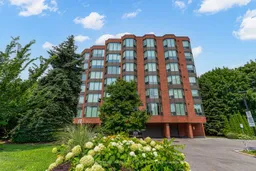 38
38