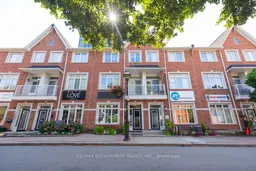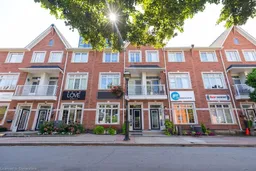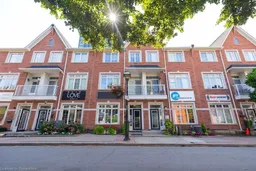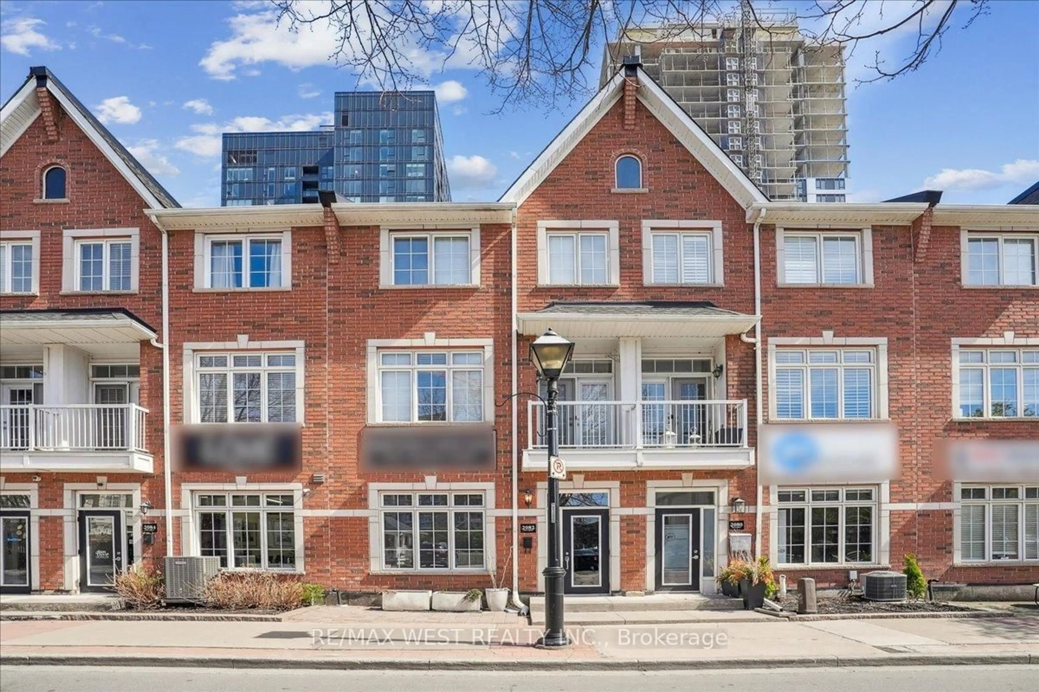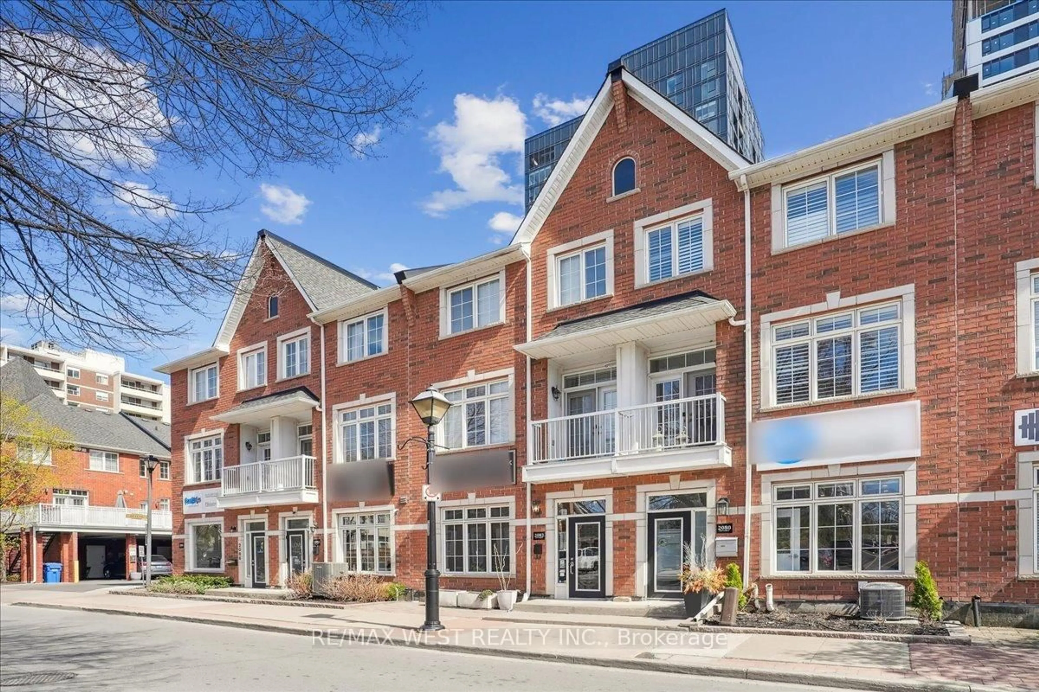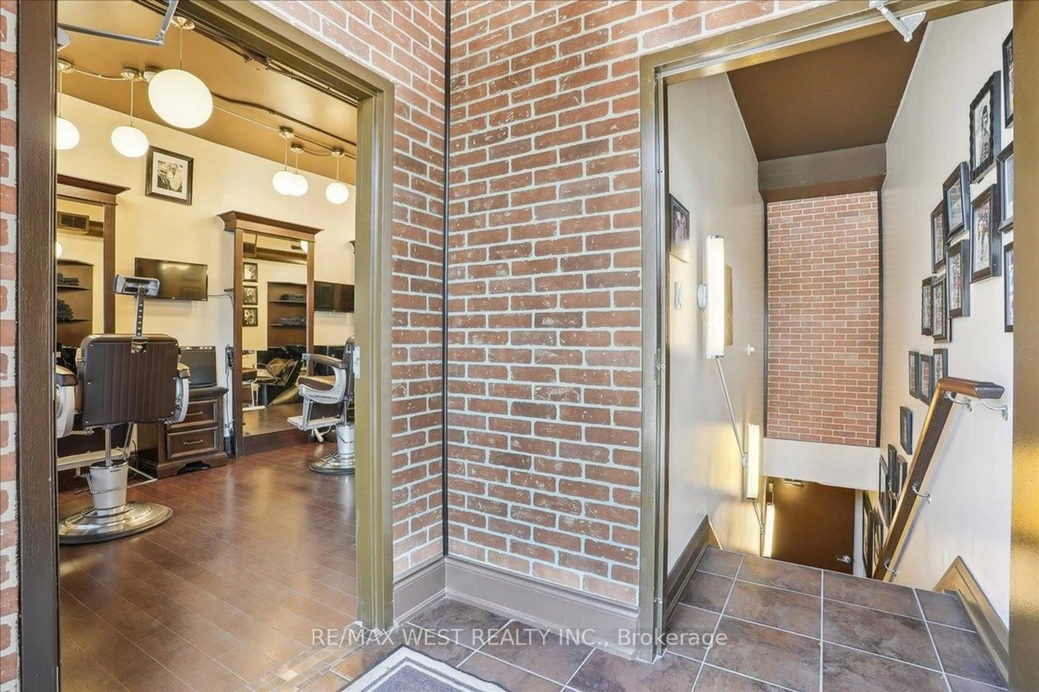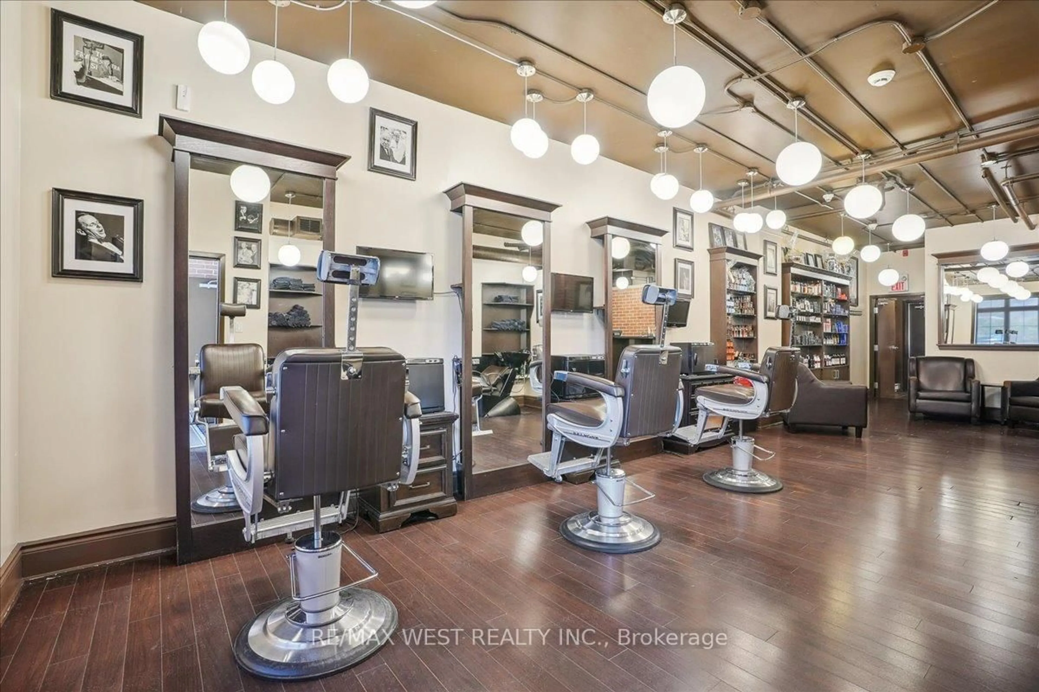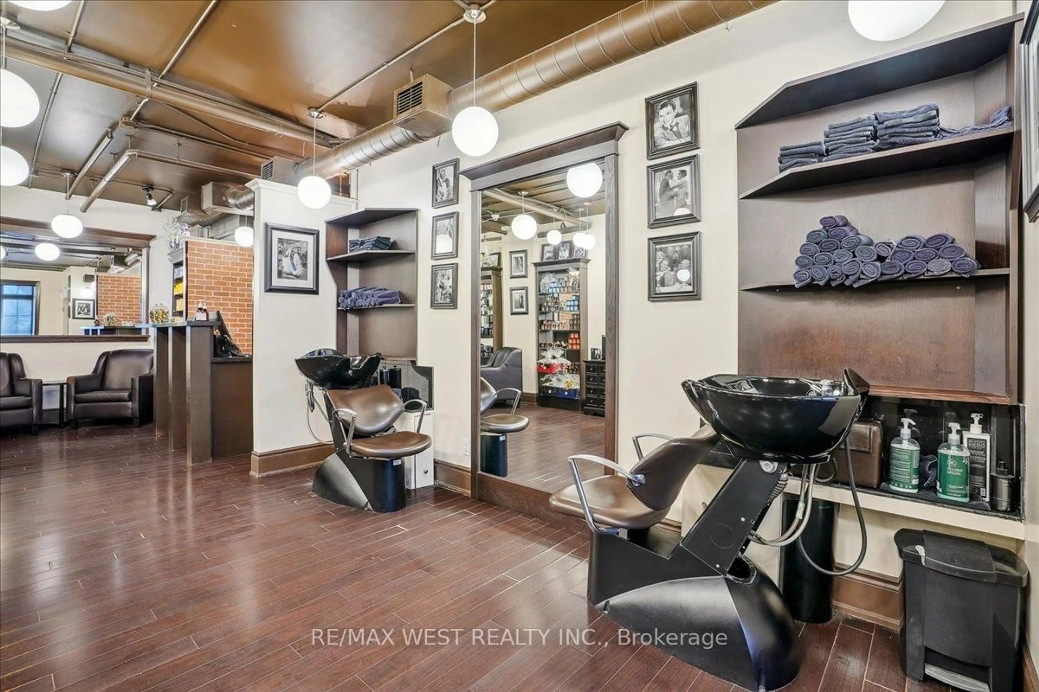Contact us about this property
Highlights
Estimated valueThis is the price Wahi expects this property to sell for.
The calculation is powered by our Instant Home Value Estimate, which uses current market and property price trends to estimate your home’s value with a 90% accuracy rate.Not available
Price/Sqft$396/sqft
Monthly cost
Open Calculator

Curious about what homes are selling for in this area?
Get a report on comparable homes with helpful insights and trends.
*Based on last 30 days
Description
This is your chance to own a rare, luxury mixed-use townhome perfectly positioned in the heart of Burlington Village, just off Lakeshore Road and mere steps from the waterfront. Offering an impressive 3,655 sq ft of finished space, this three-storey property features a stunning two-storey, 2-bedroom, 2-bathroom residential suite above a highly versatile commercial unit where the current business owner would like to stay on as a tenant on a 5 year lease (Terms to be negotiated). Each unit is fully self-contained with separate entrances, individual furnaces, and A/C systems, allowing for true independence a feature highly prized in today's market. Currently fully leased, this property offers immediate income potential, while still providing flexibility for vacant possession if desired. Whether you're an investor looking to secure a prime downtown asset, or an end user seeking a vibrant lifestyle where you can live, work, and play steps from the lake, this property delivers exceptional value and future upside. Seize this rare opportunity to own a prestigious address in one of Burlington's most coveted communities! **48 HOURS NOTICE FOR APPTS, BUT VERY COOPERATIVE TENANTS.**
Property Details
Interior
Features
Exterior
Features
Parking
Garage spaces -
Garage type -
Total parking spaces 2
Property History
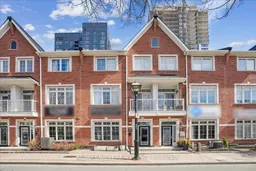 17
17