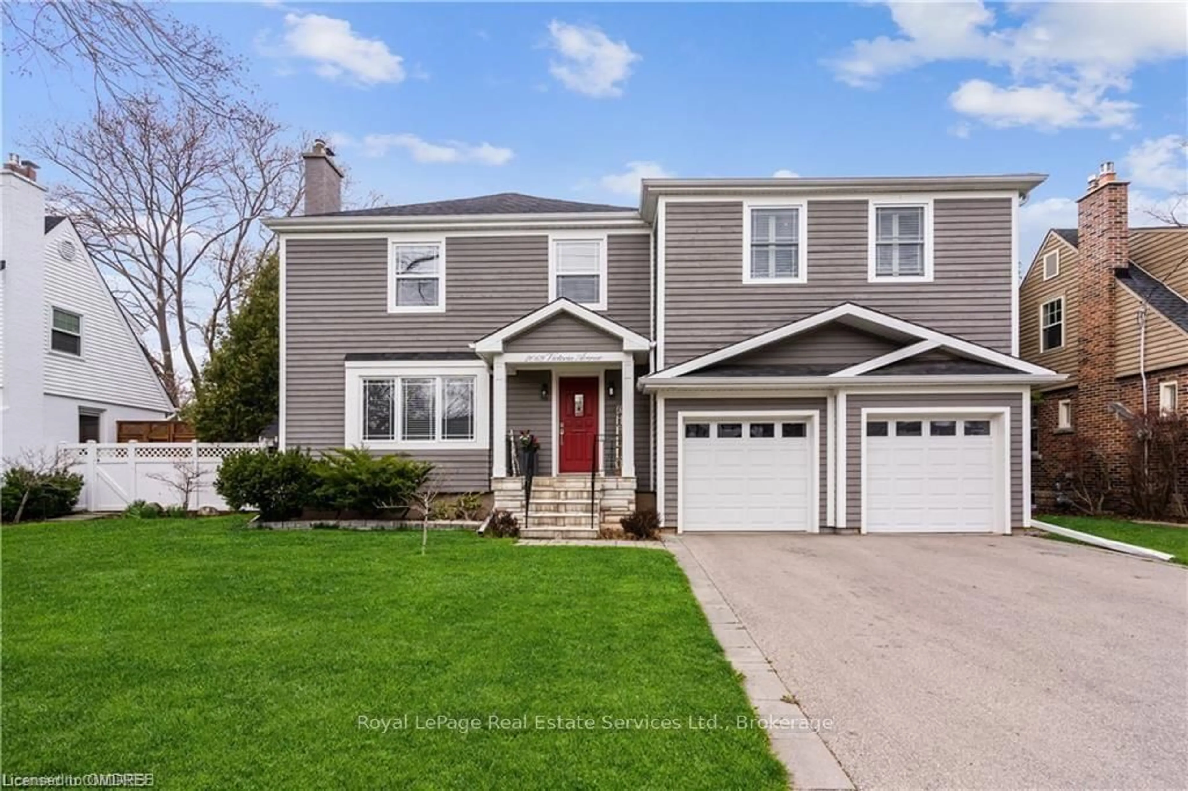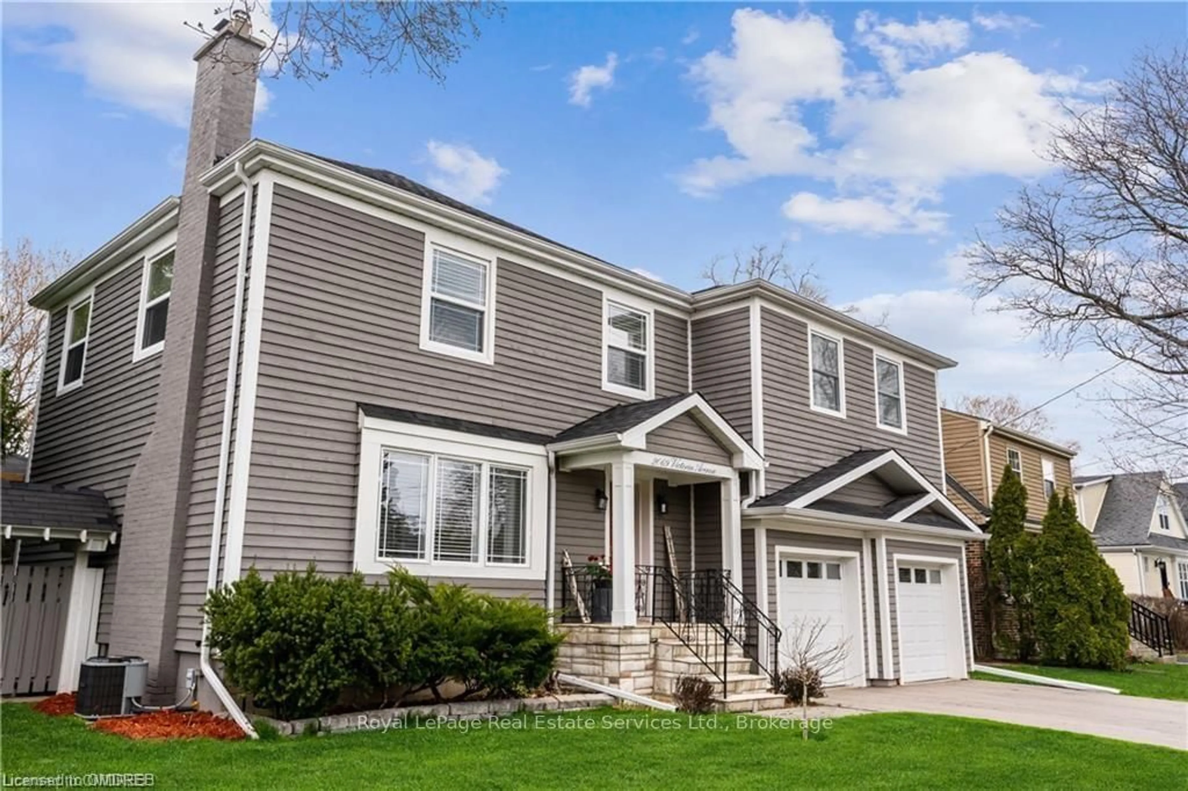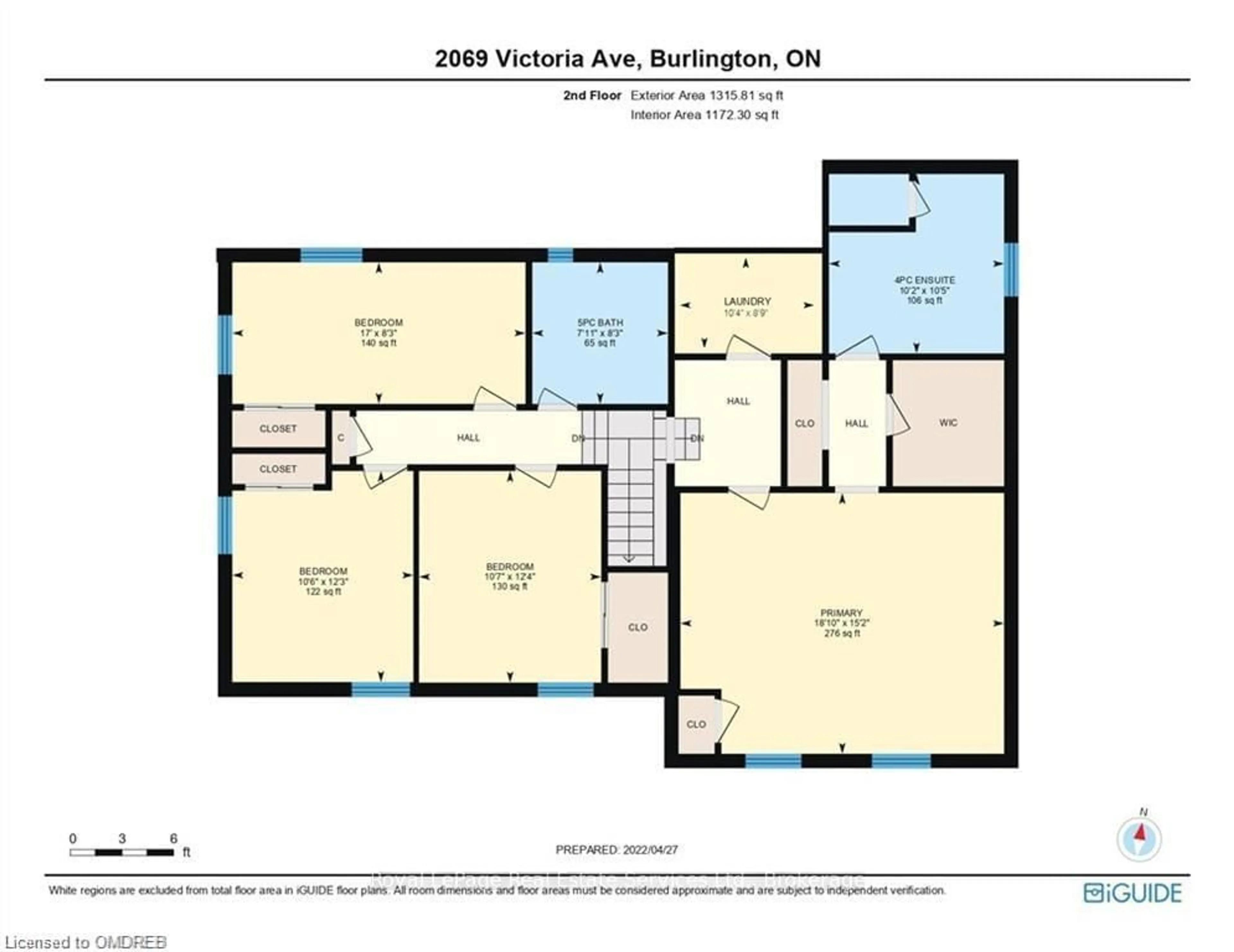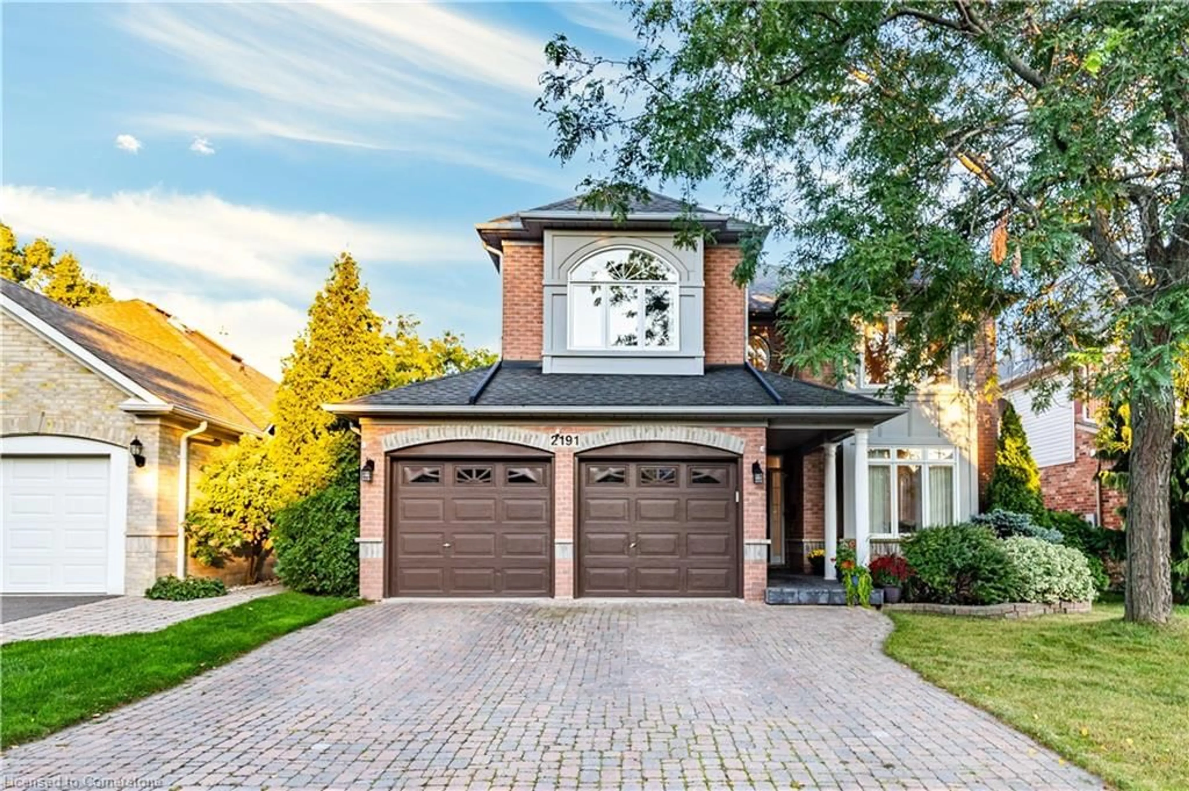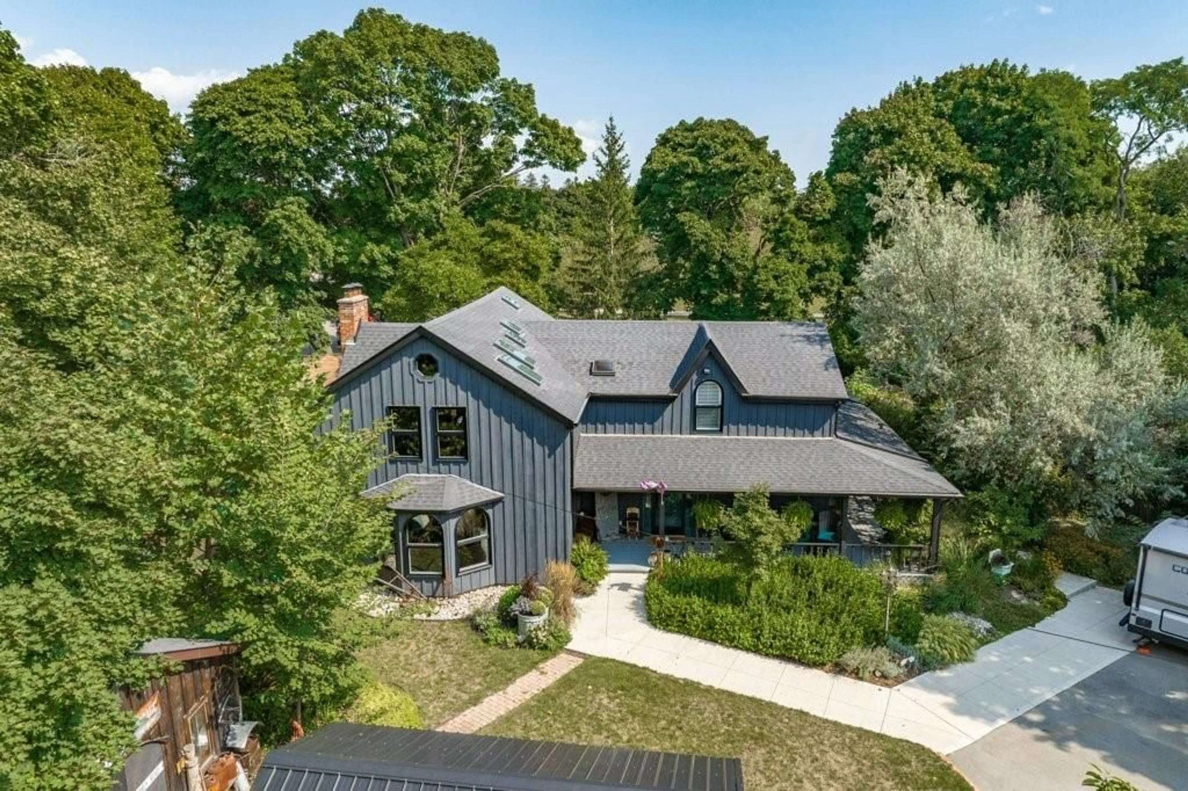2069 VICTORIA Ave, Burlington, Ontario L7R 1R5
Contact us about this property
Highlights
Estimated ValueThis is the price Wahi expects this property to sell for.
The calculation is powered by our Instant Home Value Estimate, which uses current market and property price trends to estimate your home’s value with a 90% accuracy rate.Not available
Price/Sqft-
Est. Mortgage$8,589/mo
Tax Amount (2024)$7,689/yr
Days On Market125 days
Description
This could be your forever home in the core are of downtown Burlington. The detail in the millwork shows the quality of workmanship in this rebuild. Open concept main floor with walkout to deck. Family room features coffered ceiling, built-in window seats, gas fireplace and walkout to deck. The upper level has 4 bedrooms and upper level laundry room with lots of work space for crafting. The private primary bedroom has adjoining 4 pc bath and walkout in closet. The other 3 bedrooms feel like a separate wing. There are two separate basements, one with 3 piece bath. The pool-sized yard is extremely private and also features a spacious deck with a bonus Muskoka room to enjoy the summer evenings. Walking to all conveniences including shopping, coffee shops, fine dining, Burlington Performing Arts Centre, Spencer Smith Park and so much more.
Property Details
Interior
Features
Main Floor
Dining
6.43 x 3.35Fireplace / Hardwood Floor
Kitchen
7.44 x 3.51Hardwood Floor / Sliding Doors
Family
5.92 x 4.32Fireplace / Hardwood Floor
Bathroom
Exterior
Features
Parking
Garage spaces 2
Garage type Attached
Other parking spaces 4
Total parking spaces 6
Property History
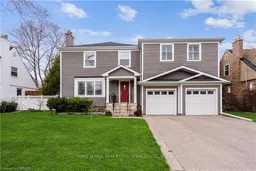 39
39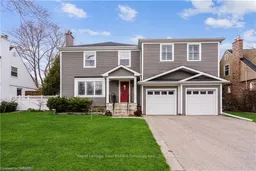 39
39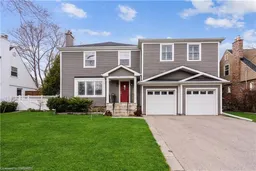 39
39Get up to 0.5% cashback when you buy your dream home with Wahi Cashback

A new way to buy a home that puts cash back in your pocket.
- Our in-house Realtors do more deals and bring that negotiating power into your corner
- We leverage technology to get you more insights, move faster and simplify the process
- Our digital business model means we pass the savings onto you, with up to 0.5% cashback on the purchase of your home
