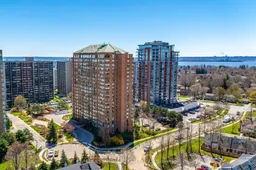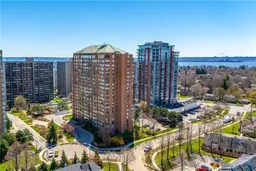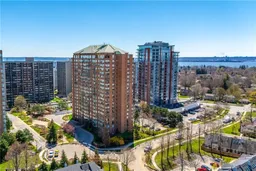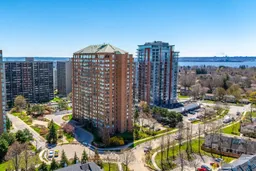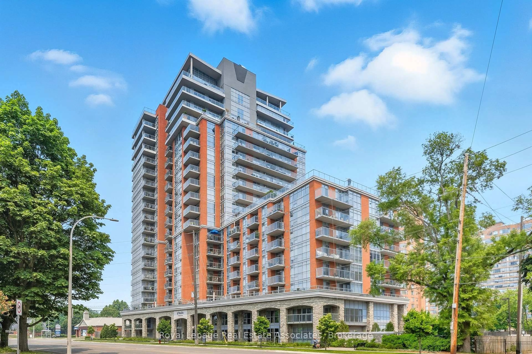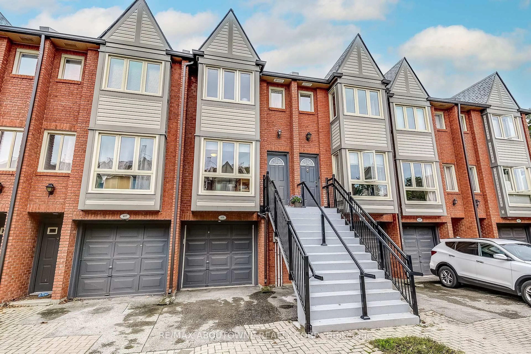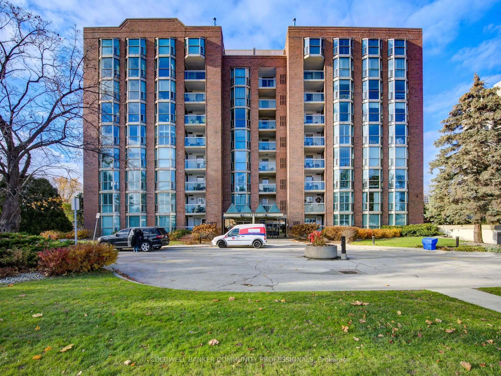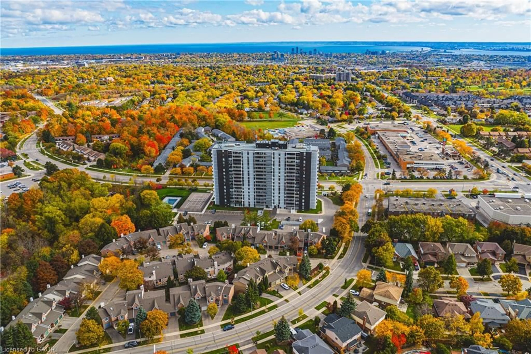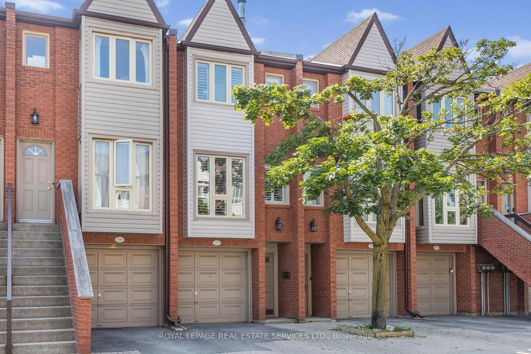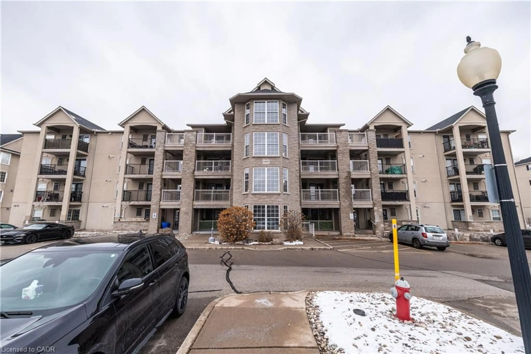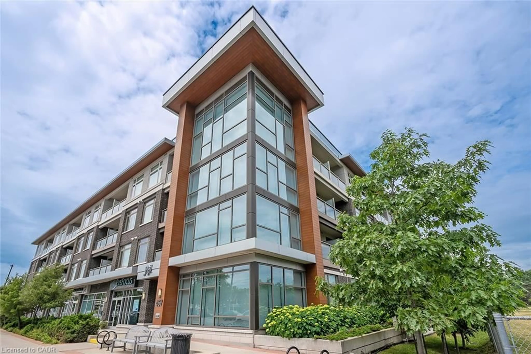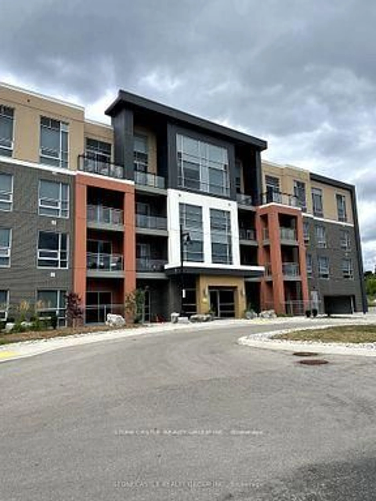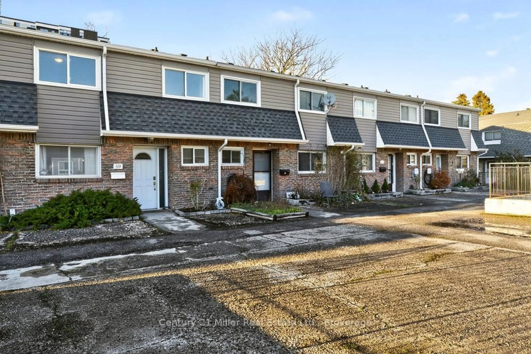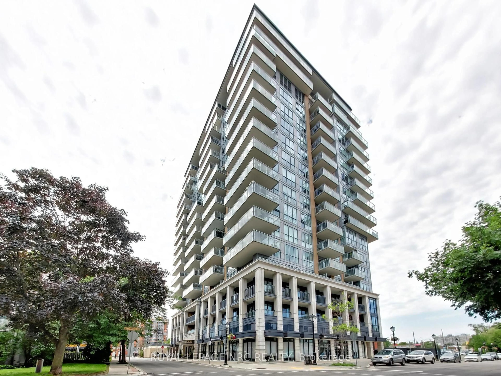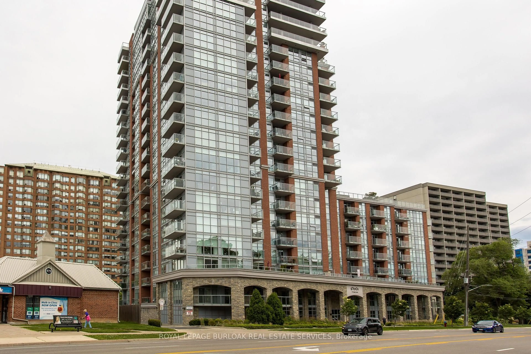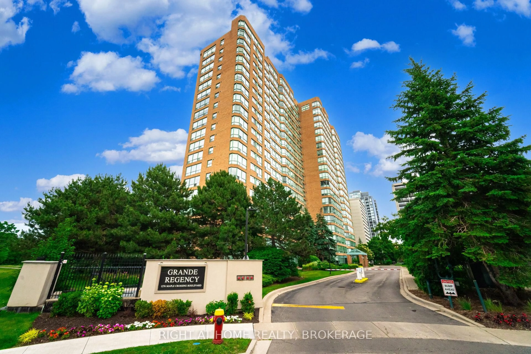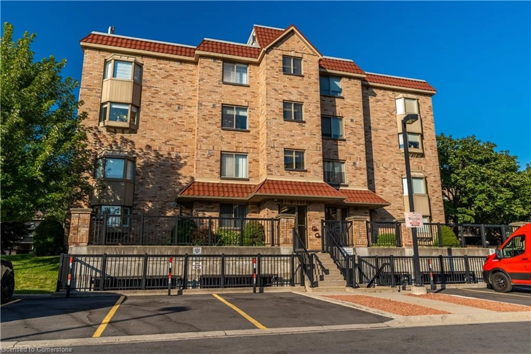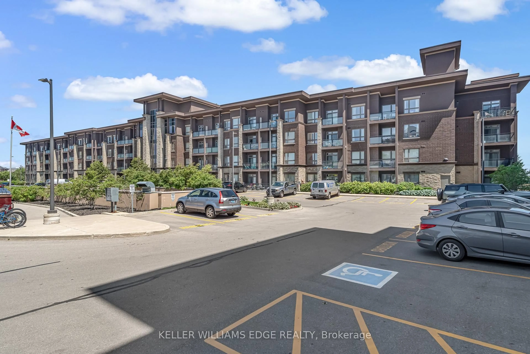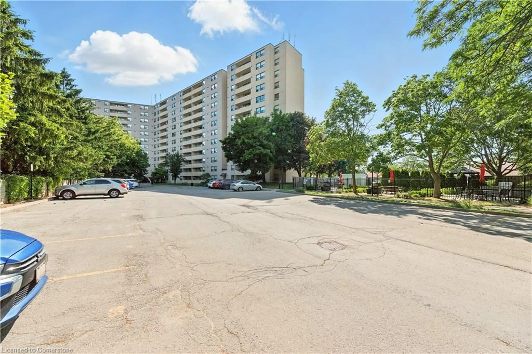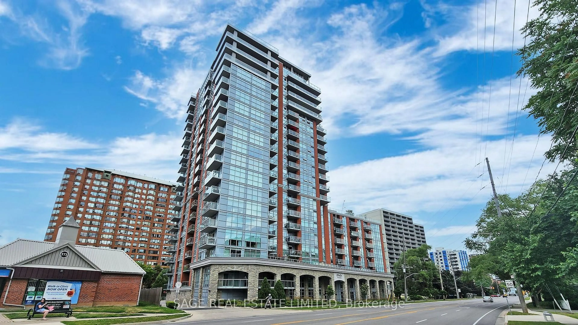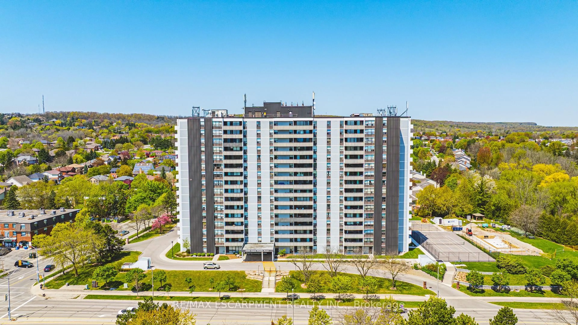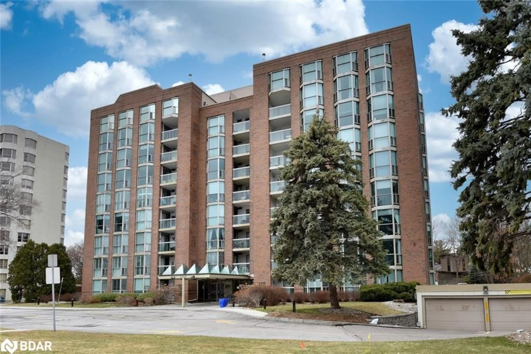Welcome to a great condo lifestyle! Step into this condo boasting two bedrooms plus a den/solarium, one and a half bathrooms and an array of upscale features, all nestled in the heart of vibrant Burlington. This home showcases a pristine white kitchen accented by a charming subway tile backsplash, stainless steel appliances, a convenient breakfast bar, and a wine fridge, perfect for indulging in culinary delights Unwind in the primary bedroom adorned with closet organizers and its own 4-piece ensuite bath, offering a private sanctuary to relax and rejuvenate. Say goodbye to laundromat trips with convenient in-suite laundry facilities, while 2 owned underground parking spaces and an owned locker provide rare and coveted storage solutions. Enjoy a plethora of amenities including an outdoor pool, BBQ area, tennis and squash courts, car wash, sauna, and a stylish party room, ensuring every day feels like a vacation. Situated just steps from the serene shores of Lake Ontario, and with easy access to public transit, Hospital, top-notch restaurants, shopping destinations, and the vibrant downtown Burlington scene, this condo offers the epitome of convenience and lifestyle.
Inclusions: Fridge, Stove, Dishwasher, Microwave, Washer, Dryer, ELFs, Window Coverings, 2 Bar Stools, Wine Cooler - all in "as is" condition.
