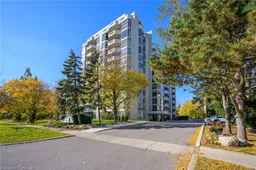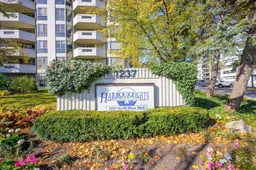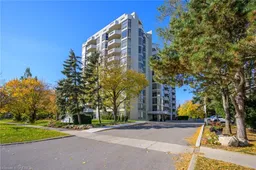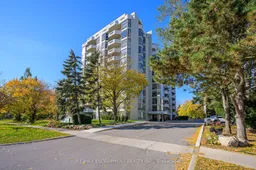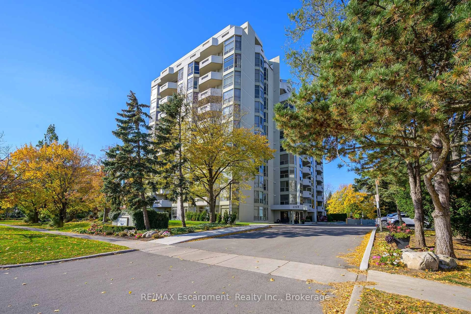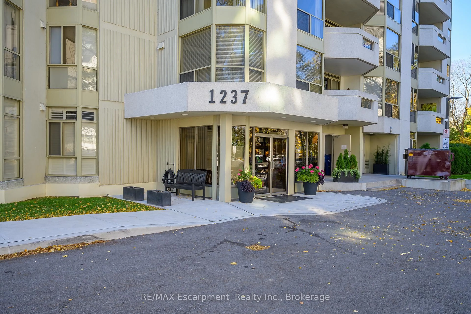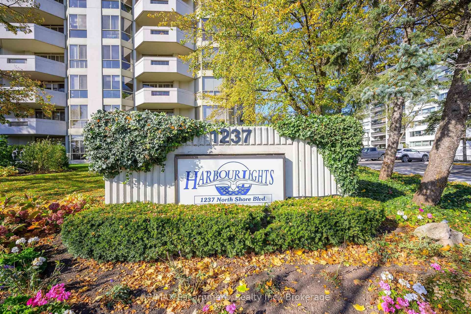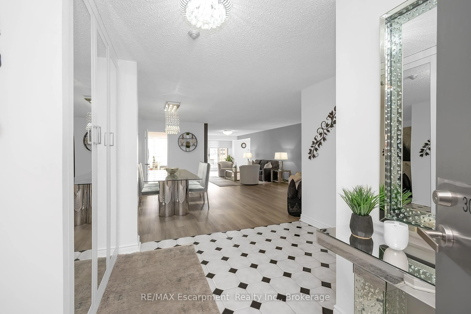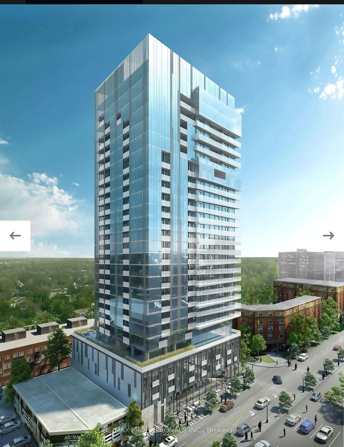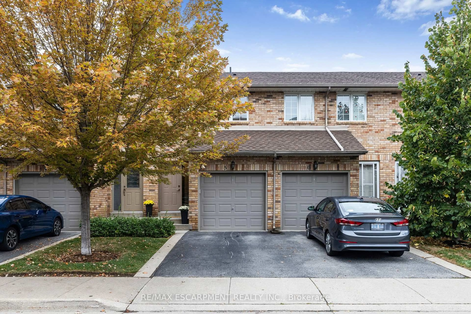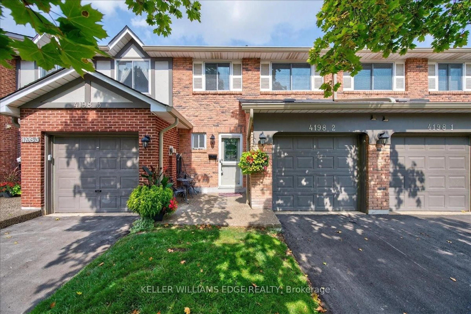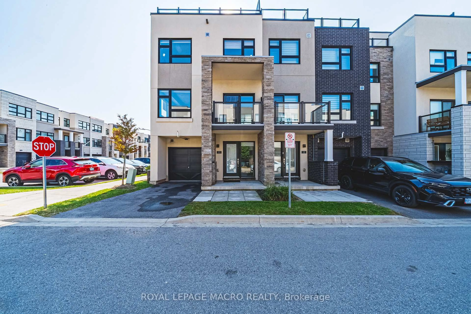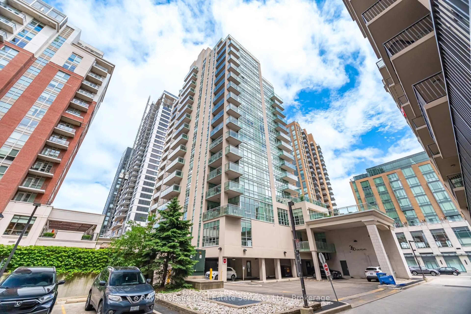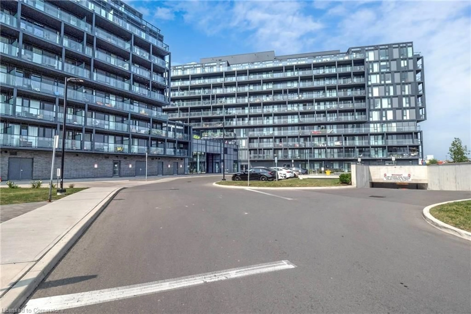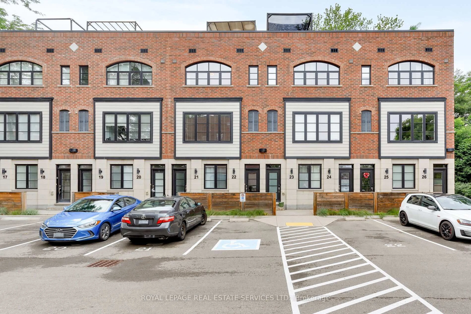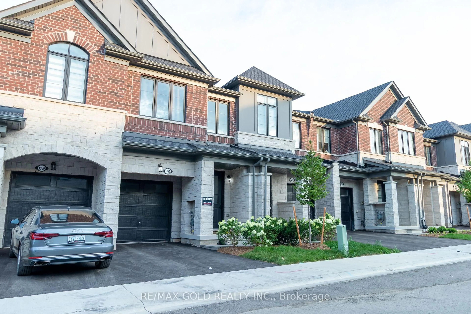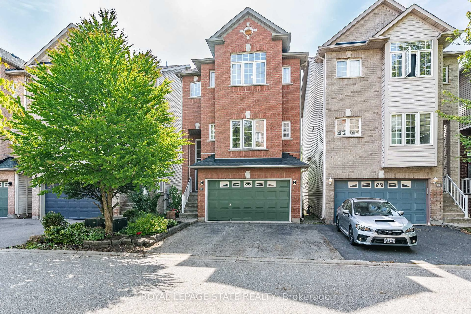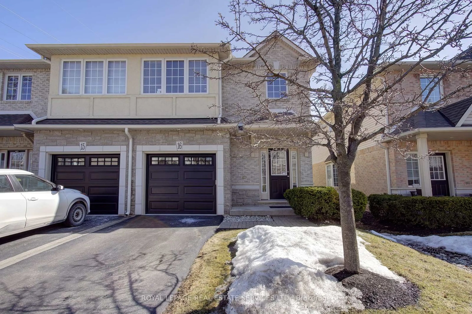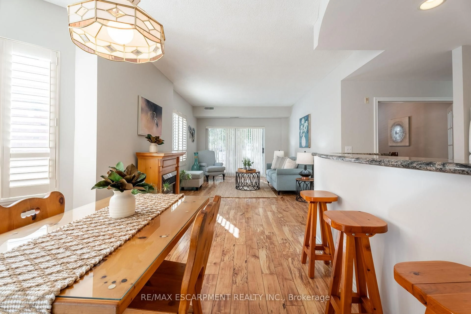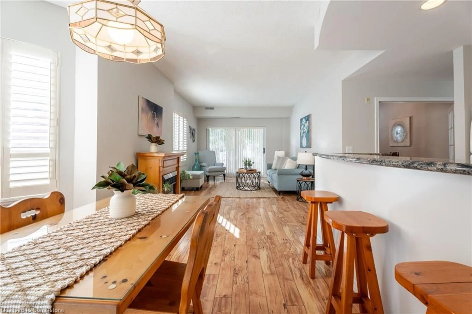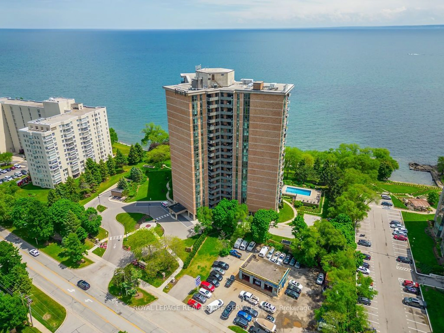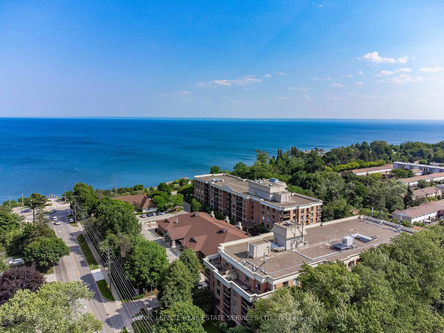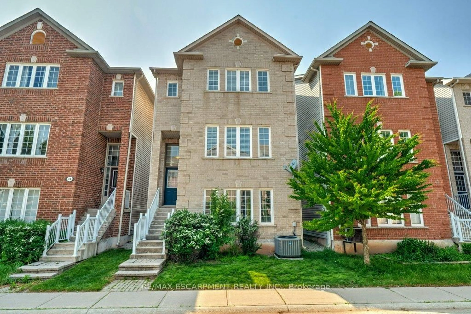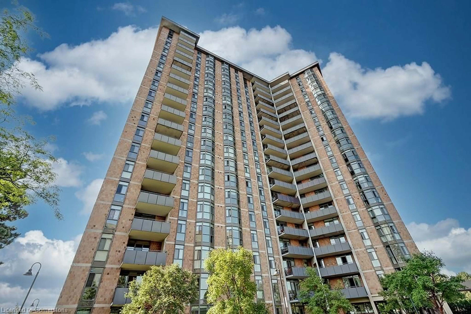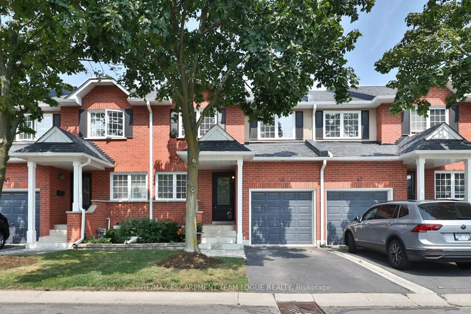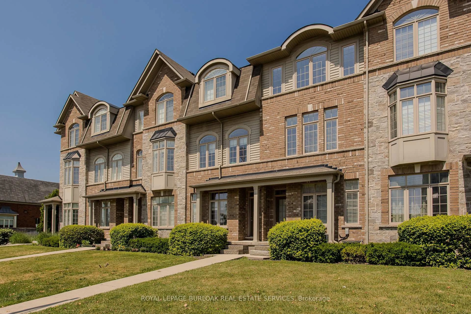1237 North Shore Blvd #301, Burlington, Ontario L7S 2H8
Contact us about this property
Highlights
Estimated valueThis is the price Wahi expects this property to sell for.
The calculation is powered by our Instant Home Value Estimate, which uses current market and property price trends to estimate your home’s value with a 90% accuracy rate.Not available
Price/Sqft$566/sqft
Monthly cost
Open Calculator

Curious about what homes are selling for in this area?
Get a report on comparable homes with helpful insights and trends.
+23
Properties sold*
$745K
Median sold price*
*Based on last 30 days
Description
Welcome to nearly 1,800 square feet of sun-drenched elegance in one of Burlington's most sought-after condo communities. From the moment you walk in, the details shine - wide plank flooring, custom closets throughout, designer light fixtures, and a cozy fireplace that sets the tone for the open-concept living and entertaining space. This stunning 2-bedroom + den suite has been beautifully updated throughout. The kitchen is crisp, clean, and functional, with sleek white cabinetry, stone countertops, stainless steel appliances, and a stylish tiled backsplash. Sip your coffee in the sun-soaked breakfast nook as you gaze out at the shimmering waters of Lake Ontario. Floor-to-ceiling, south-facing windows fill every corner with natural light and frame panoramic views. Both bathrooms have been fully renovated with luxe finishes - think glass walk-in showers, modern vanities, and spa-inspired details. The primary bedroom is your personal retreat, complete with a walk-in closet, extra double closets, and a luxe ensuite. A flexible sunroom/den offers a quiet space for working from home or simply relaxing with a good book. The second bedroom, outfitted with smart built-ins, makes a perfect guest space or additional office. Step out onto your private balcony to take in sweeping lake and downtown views. Residents enjoy a full suite of amenities: a heated outdoor pool, well-equipped fitness centre, sauna, games room, library, hobby room, and plenty of underground visitor parking. Located just steps from Spencer Smith Park, the waterfront, and vibrant downtown Burlington, this location offers the ultimate walkable lifestyle with restaurants, shops, and events right at your doorstep. Your condo fees cover heat, water, cable, internet, and building insurance. Plus, you'll enjoy one underground parking space and a storage locker. A rare opportunity in a prime location don't miss your chance to call this elevated suite home.
Property Details
Interior
Features
Main Floor
Foyer
3.43 x 3.38Living
3.61 x 3.1Family
5.0 x 7.39Dining
3.0 x 4.42Exterior
Features
Parking
Garage spaces 1
Garage type Underground
Other parking spaces 0
Total parking spaces 1
Condo Details
Amenities
Exercise Room, Outdoor Pool, Party/Meeting Room, Visitor Parking, Sauna, Games Room
Inclusions
Property History
