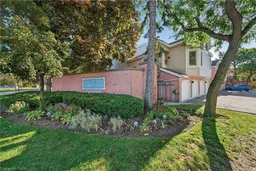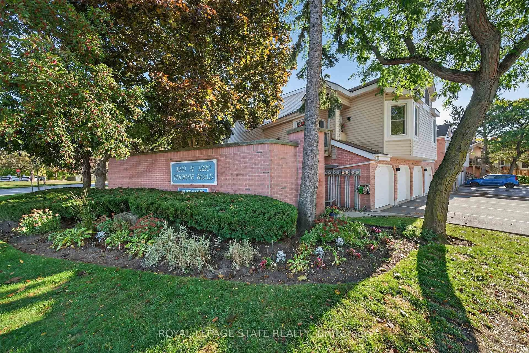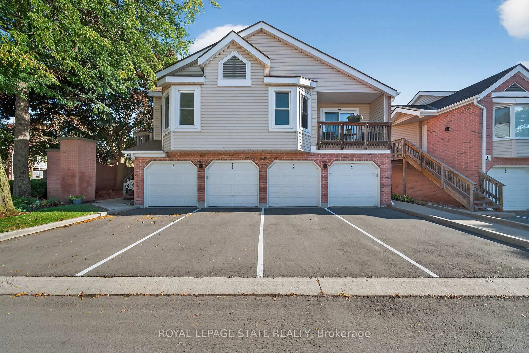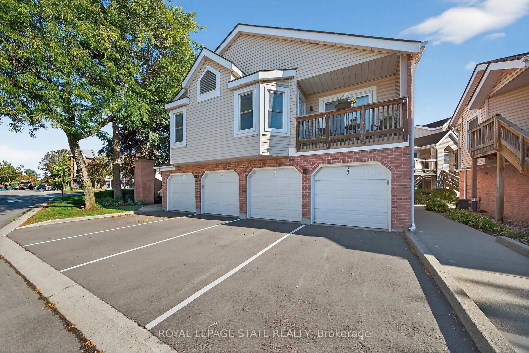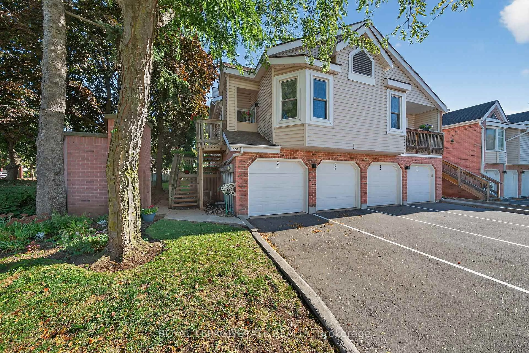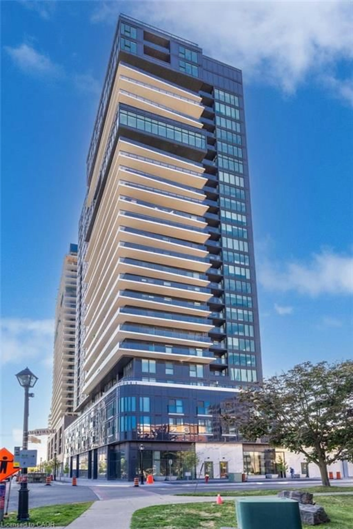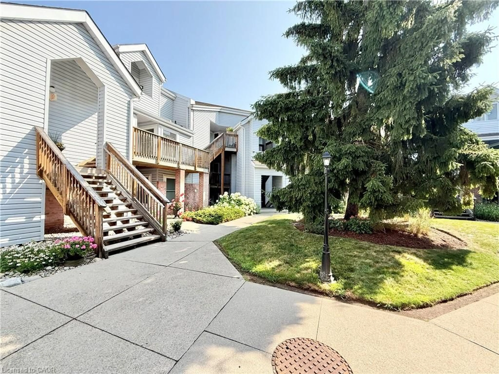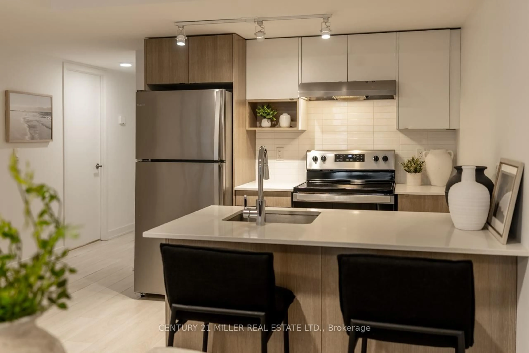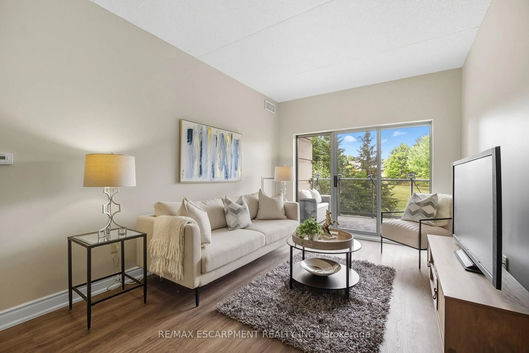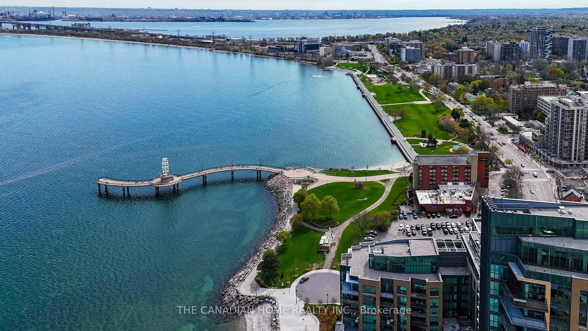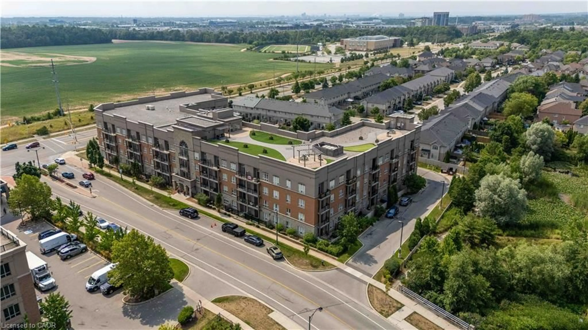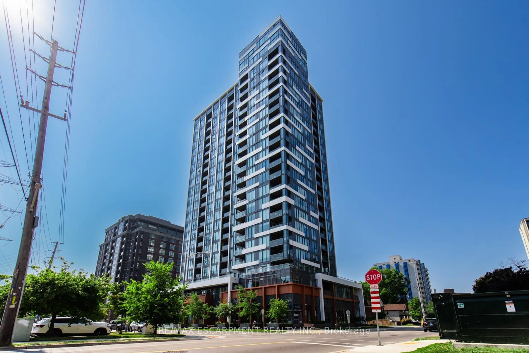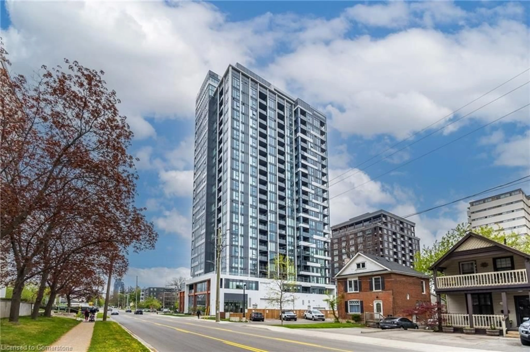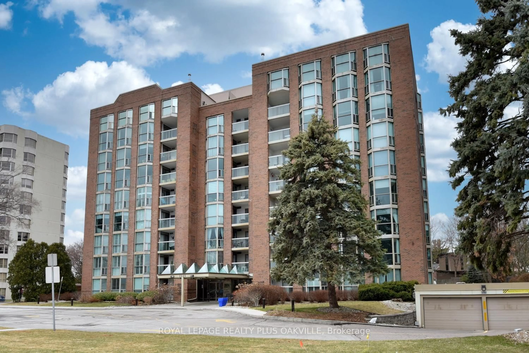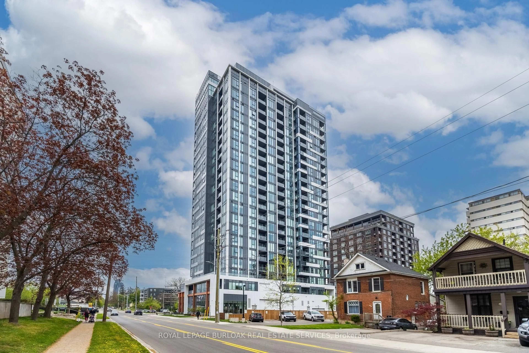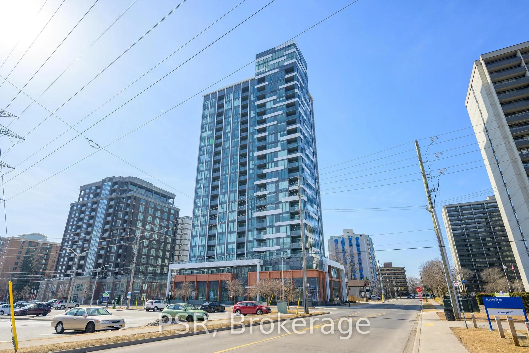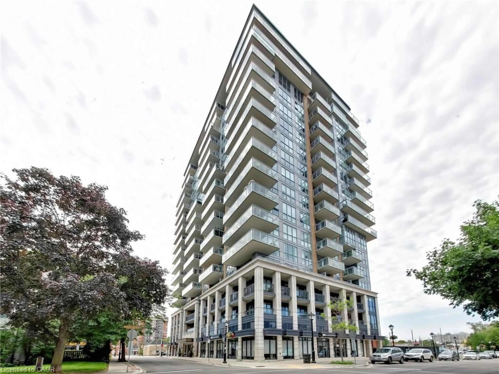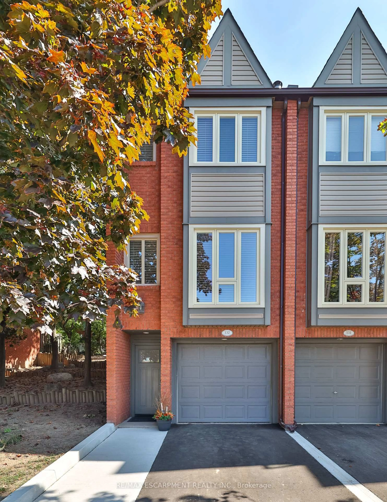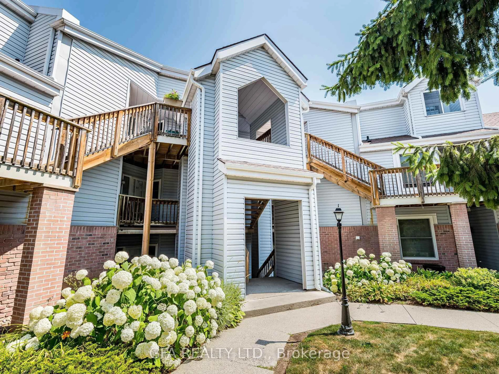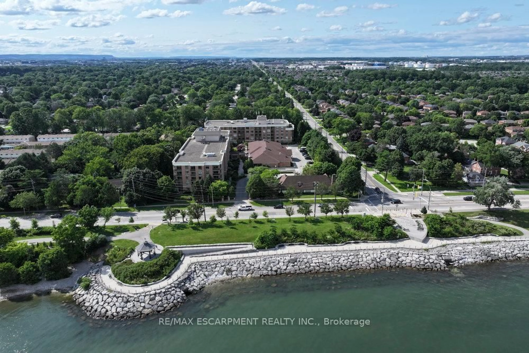1210 Thorpe Rd #301, Burlington, Ontario L7S 2G7
Contact us about this property
Highlights
Estimated valueThis is the price Wahi expects this property to sell for.
The calculation is powered by our Instant Home Value Estimate, which uses current market and property price trends to estimate your home’s value with a 90% accuracy rate.Not available
Price/Sqft$708/sqft
Monthly cost
Open Calculator
Description
Welcome to this beautifully maintained second-storey, one-level living, town home featuring 2 spacious bedrooms plus 2 full bathrooms. Primary bedroom with walk-in closet and 4 piece ensuite (tub/shower combo). Second bedroom w/3 piece ensuite (walk-in shower). Numerous windows throughout flood this open concept living area in a cheerful, natural, warm atmosphere. Spacious living room/dining room. Lovely kitchen offers a breakfast bar, pantry, as well as generous extra storage! South facing private balcony (gardener's delight) is conveniently accessible from dining room plus primary bedroom - extending your living space! Also, enjoy your own personal in suite laundry/utility room! Exclusive-use garage, with an additional parking space and private storage room. Near all amenities! Walk to: waterfront, parks, hospital, Mapleview mall, public transit, schools etc. Easy access to the QEW (Toronto & Niagara bound), 403 and 407. Proudly owned home, meticulously maintained by the same PET FREE & SMOKE FREE owner for over 27 years. This is a special home ready for you! Possession date flexible.
Property Details
Interior
Features
Main Floor
Br
4.54 x 3.69Bathroom
2.74 x 1.554 Pc Ensuite
Br
2.44 x 2.133 Pc Ensuite
Living
4.27 x 3.78Exterior
Features
Parking
Garage spaces 1
Garage type Attached
Other parking spaces 1
Total parking spaces 2
Condo Details
Amenities
Bbqs Allowed, Car Wash, Visitor Parking
Inclusions
Property History
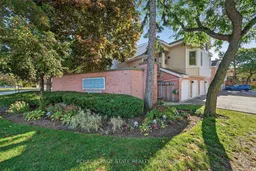 46
46