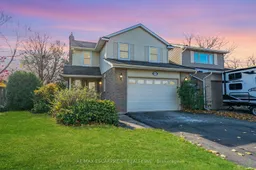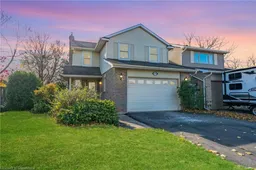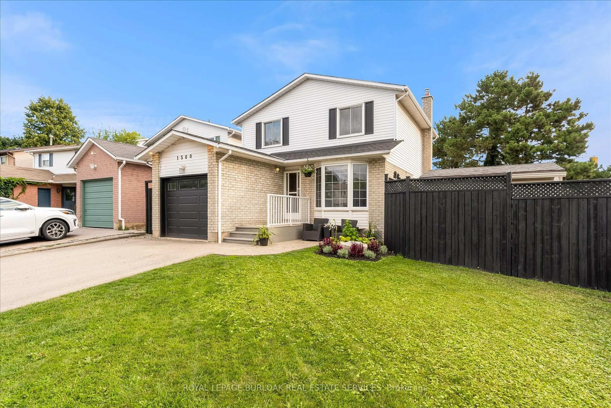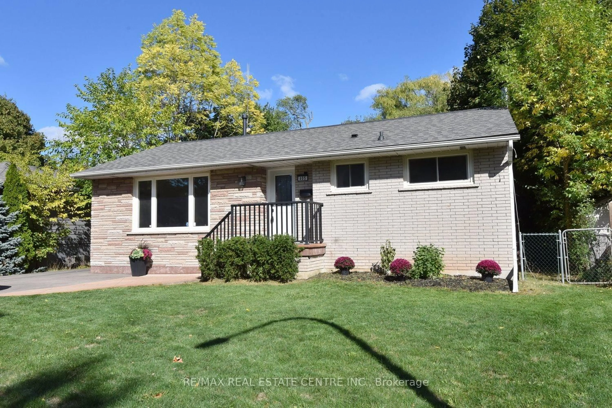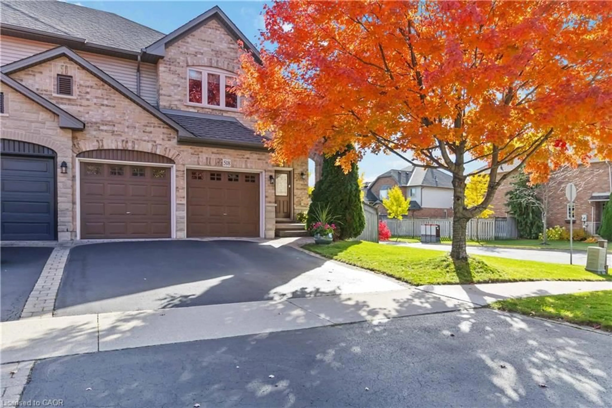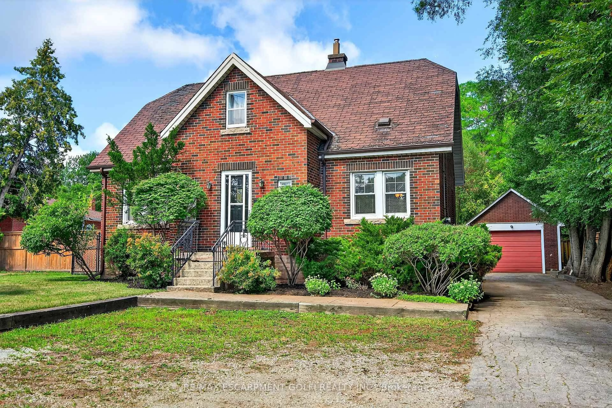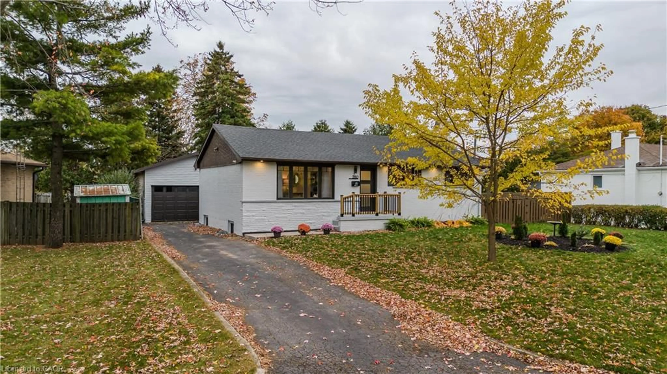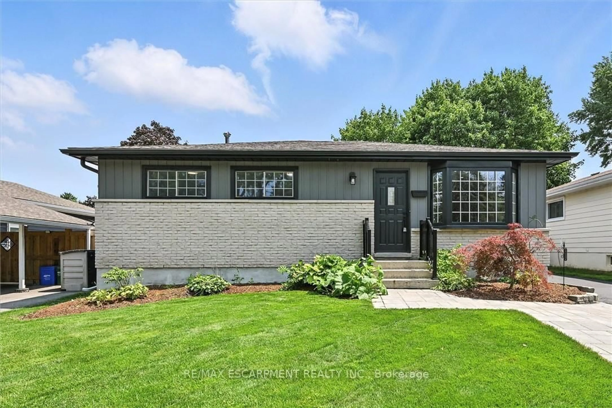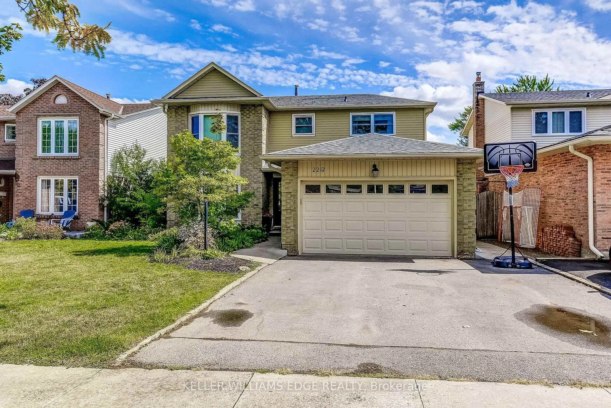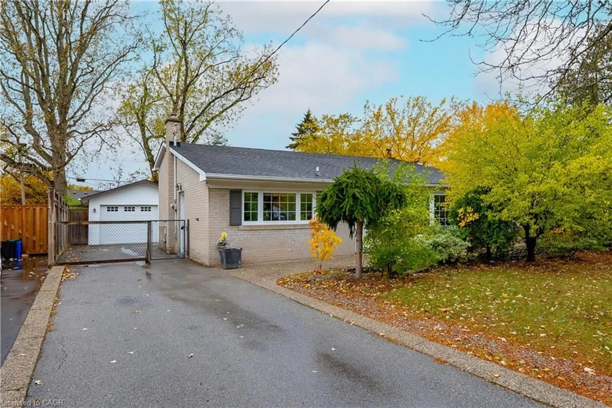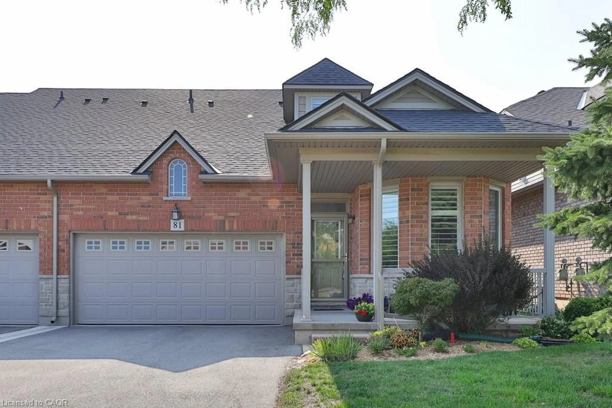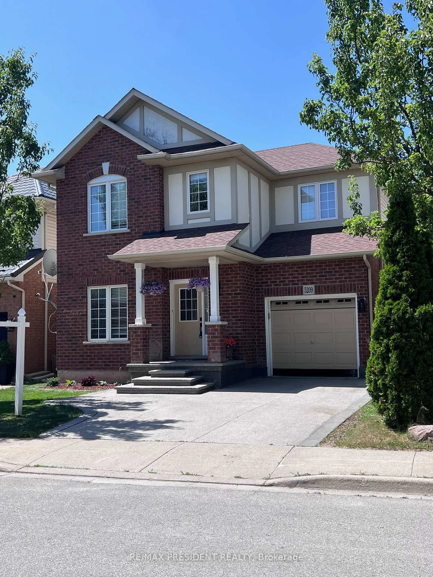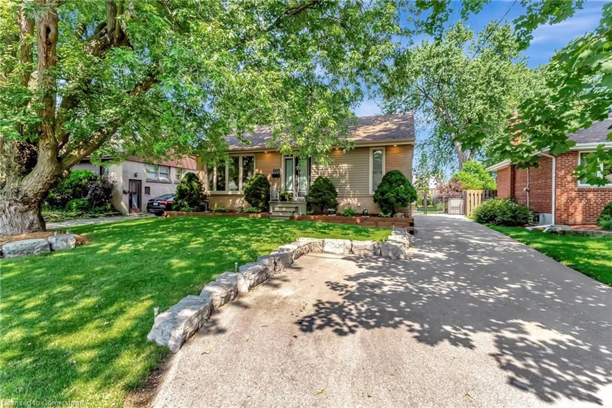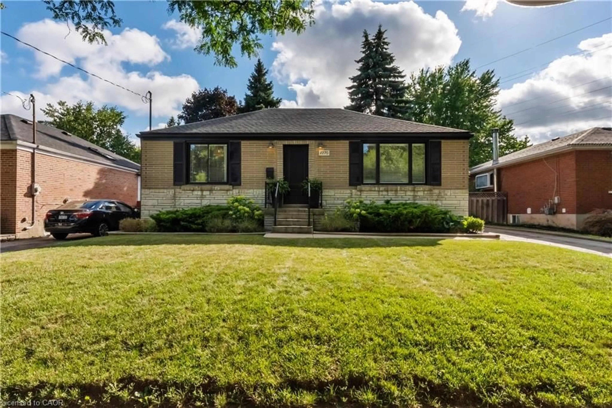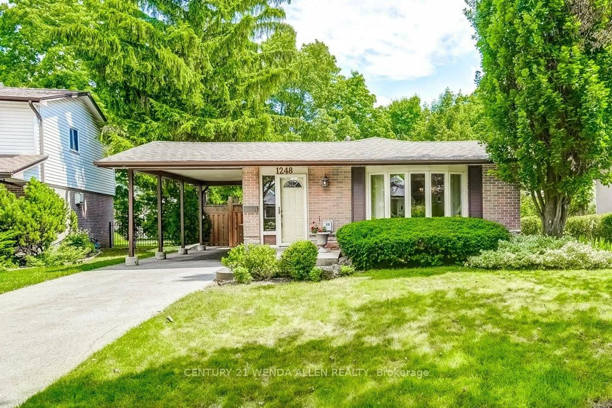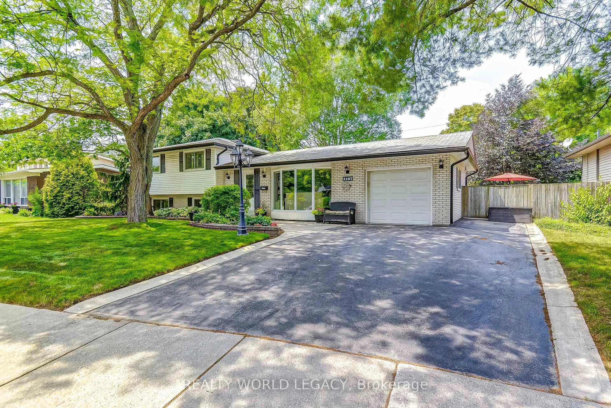Welcome to 2486 Snowhill Court, a charming 3-bedroom home nestled on a quiet cul-de-sac in the desirable Headon Forest neighbourhood of Burlington. This home offers a thoughtful layout with 1 full bathroom and 3 half bathrooms, ideal for growing families or those who enjoy hosting. With spacious living areas and plenty of natural light, this home is ready for your personal updates and touches. The kitchen offers ample counter space, and the open-concept living and dining areas provide endless possibilities for customization. The 3 generously sized bedrooms offer comfort and privacy, and the layout is perfect for family living. The 3 half bathrooms add convenience, while the full bath provides a functional space to work with. Step outside to your private backyard, a tranquil retreat for outdoor living, barbecues, or simply unwinding after a busy day. The home is located on a peaceful court, offering a safe and friendly environment, ideal for families or anyone seeking a quieter lifestyle. The Headon Forest neighbourhood is known for its family-friendly atmosphere, excellent schools, and proximity to parks, trails, and shopping. With easy access to major highways, commuting is a breeze, while the surrounding greenery and scenic views make it the perfect place to call home. Whether you're looking to update the interior to suit your personal style or simply move in and enjoy the space as is, 2486 Snowhill Court offers great potential and a fantastic location. Don't miss your chance to make this home your own!
Inclusions: Dishwasher, Dryer, Garage Door Opener, Refrigerator, Stove, Washer, Window Coverings
