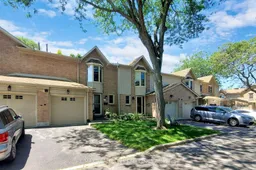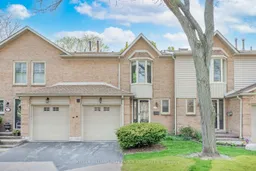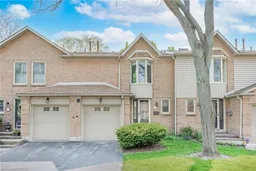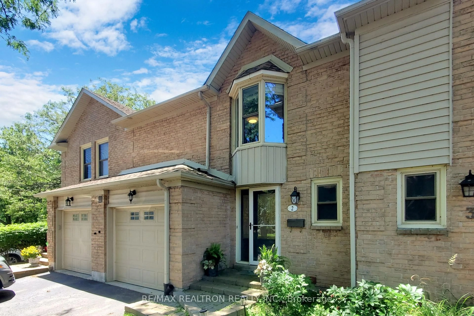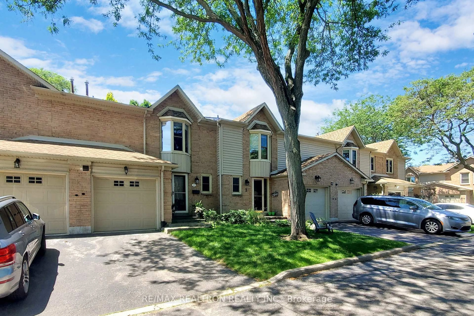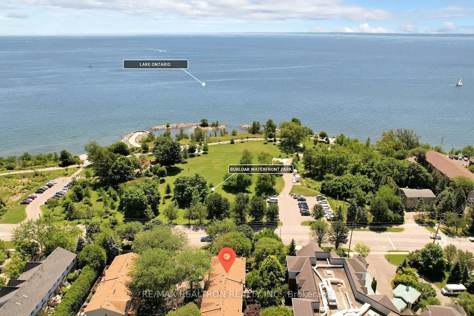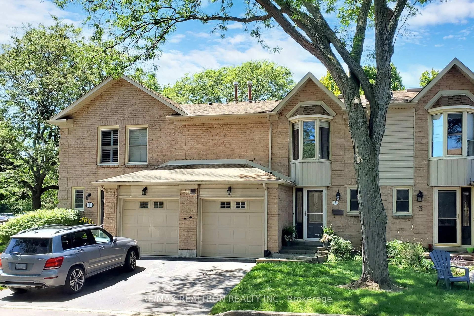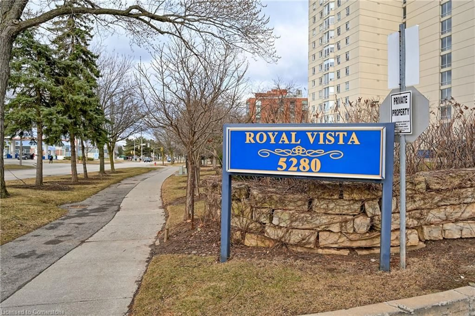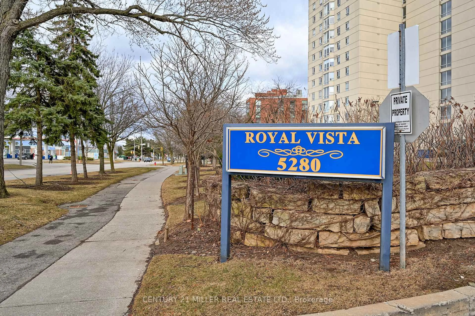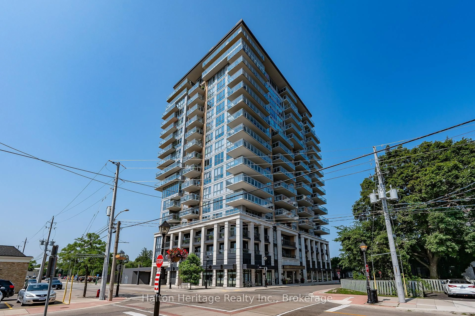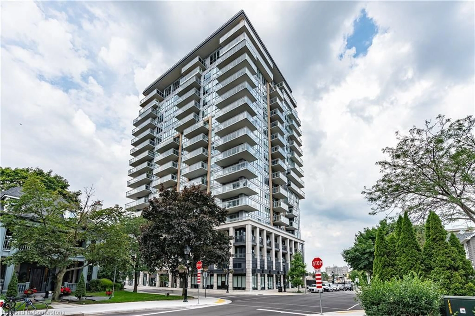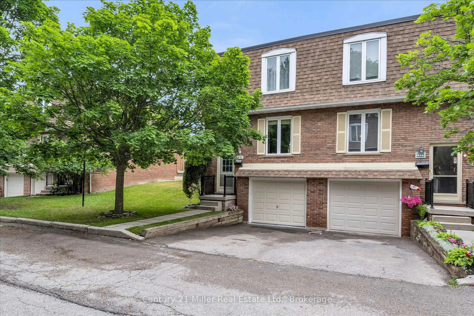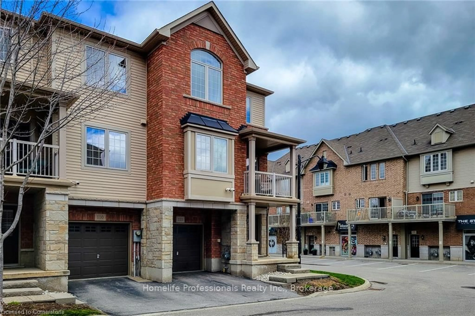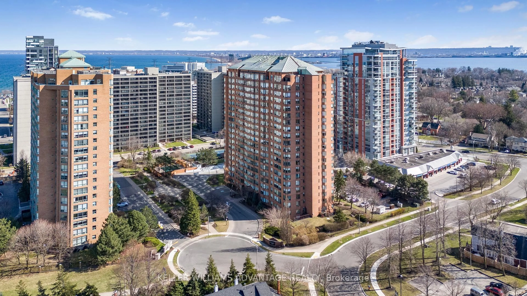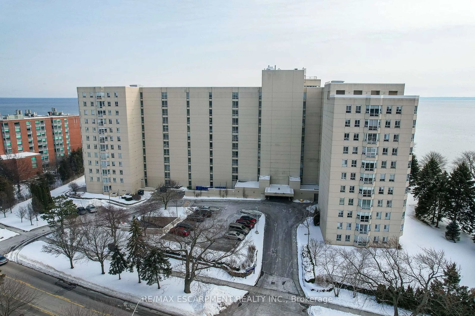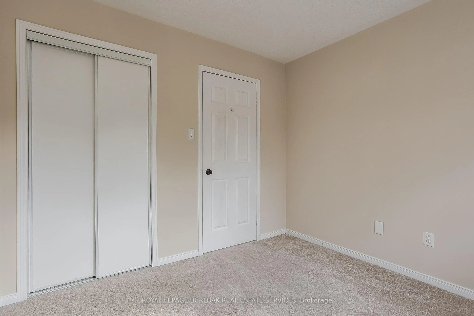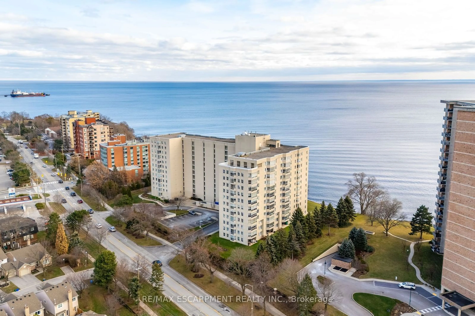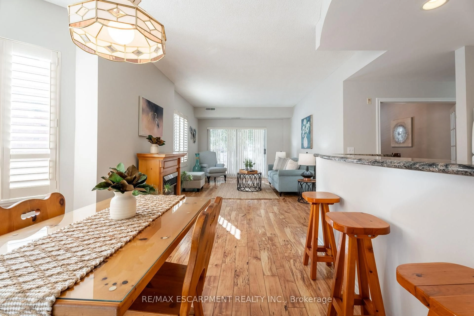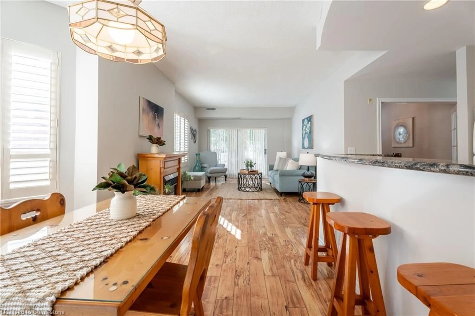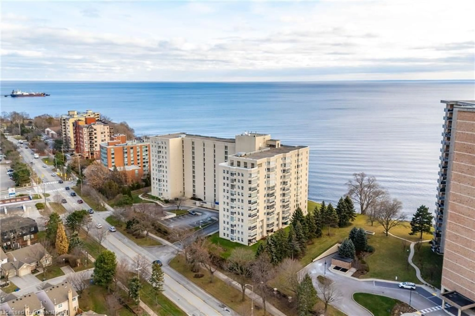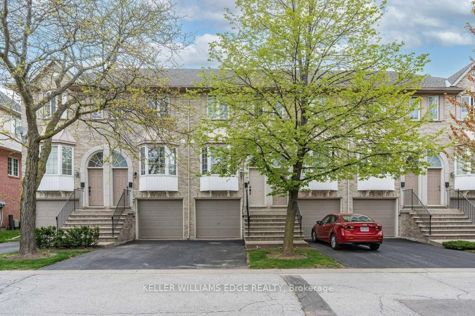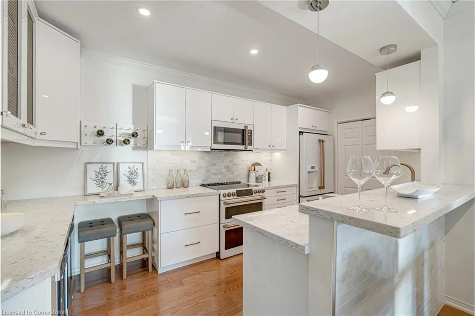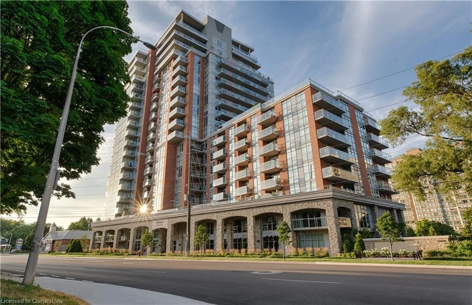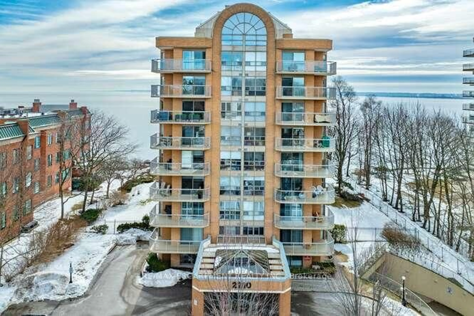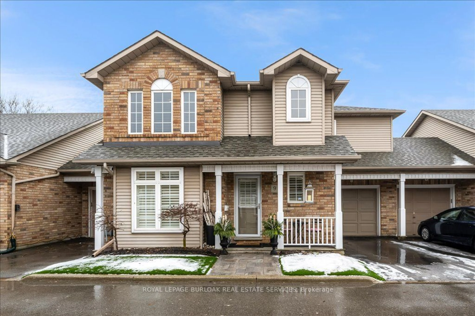5411 Lakeshore Rd #2, Burlington, Ontario L7L 1E1
Contact us about this property
Highlights
Estimated valueThis is the price Wahi expects this property to sell for.
The calculation is powered by our Instant Home Value Estimate, which uses current market and property price trends to estimate your home’s value with a 90% accuracy rate.Not available
Price/Sqft$653/sqft
Monthly cost
Open Calculator

Curious about what homes are selling for in this area?
Get a report on comparable homes with helpful insights and trends.
+8
Properties sold*
$705K
Median sold price*
*Based on last 30 days
Description
Executive Townhome situated in sought after Burloak Waterfront community. 2000 Sqft + of living space 3bedrooms, 3bathrooms townhouse nested in a boutique enclave with only 16 townhouses, situated right across from Lake Ontario, Steps away to Kuyawa Beach, water parks, shopping, groceries, Shoppers,& the newly planned Costco, also 300 steps away to Oakville! This fully renovated townhome is spacious, bright, offers open concept living space which is the perfect opportunity to entertain & modern living. Brand new designer kitchen features quartz counters& S/S appliances. Brand new flooring on both the main, second, & lower levels. Brand new- AC,60K BTU Lennox Furnace, heat pump ($20K value), new light fixtures adding elegance &functionality. 2024 Deck! Enjoy your serene, private manicured backyard patio & garden or go for a stroll on the lake. This is a rare opportunity for those looking to enjoy a luxurious lakeside lifestyle, interested buyers are encouraged to act now & book a showing! Move in & enjoy!
Property Details
Interior
Features
Main Floor
Dining
2.97 x 2.77Large Window / O/Looks Backyard
Kitchen
2.97 x 3.3Eat-In Kitchen / Stainless Steel Appl / Pot Lights
Primary
5.41 x 3.99Bay Window / O/Looks Park / Overlook Water
2nd Br
3.28 x 4.04Large Window / O/Looks Backyard / Closet
Exterior
Parking
Garage spaces 1
Garage type Built-In
Other parking spaces 1
Total parking spaces 2
Condo Details
Amenities
Bbqs Allowed, Playground, Visitor Parking
Inclusions
Property History
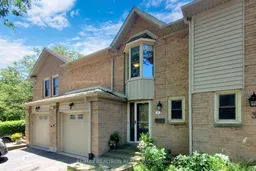 50
50