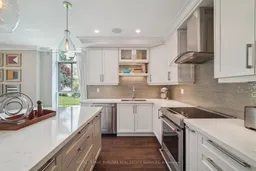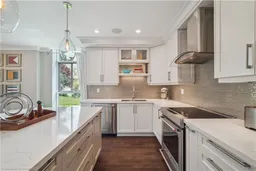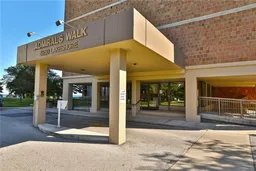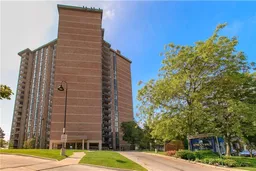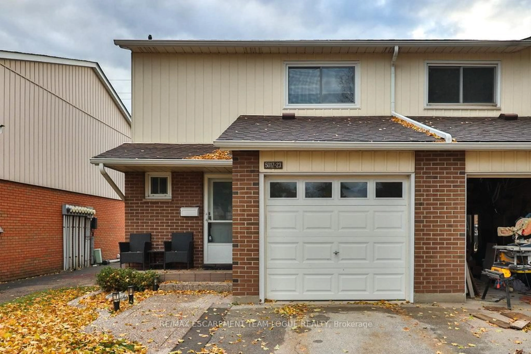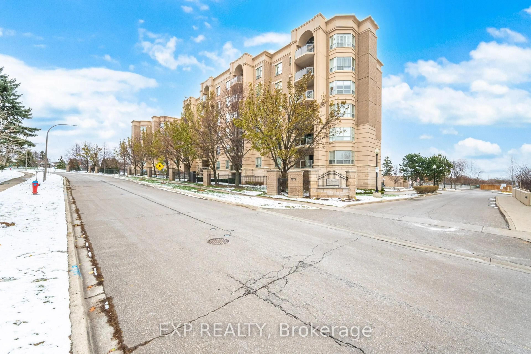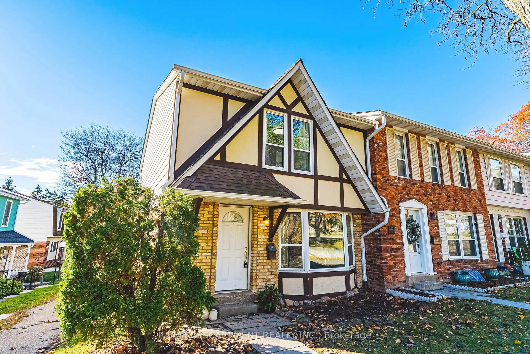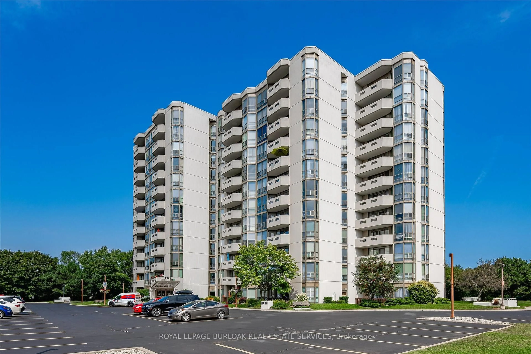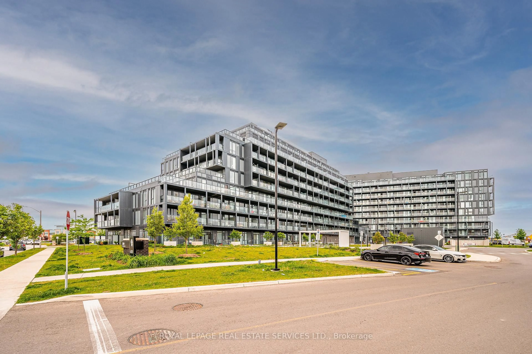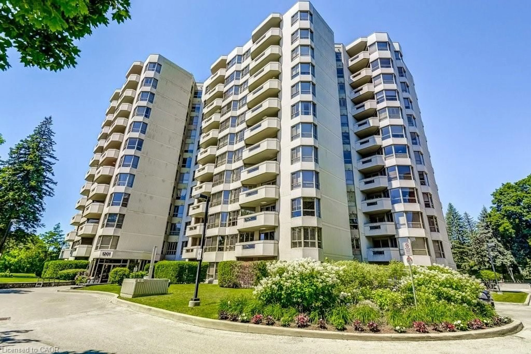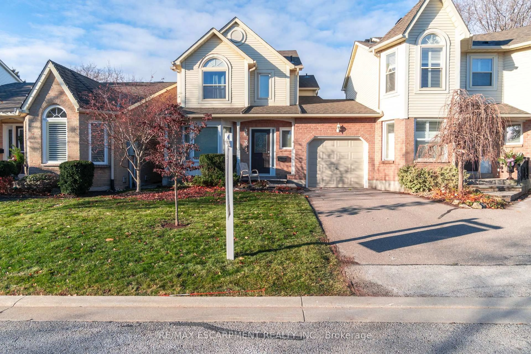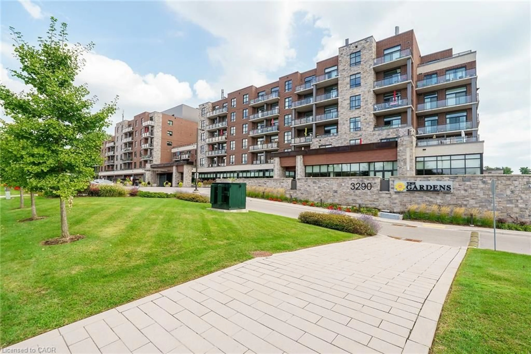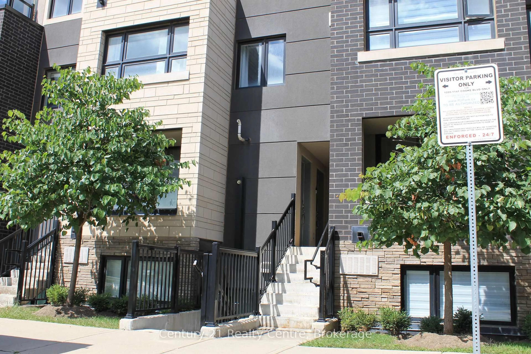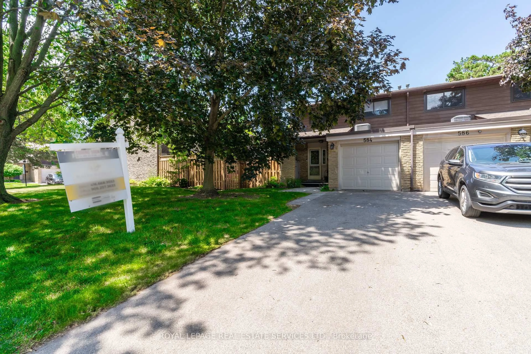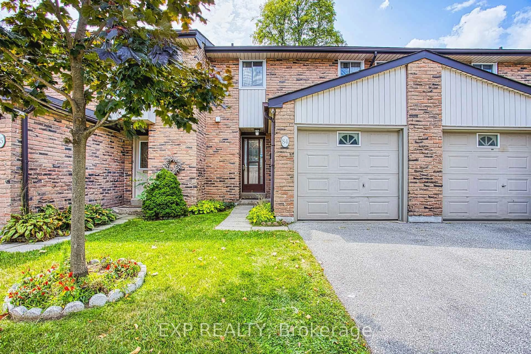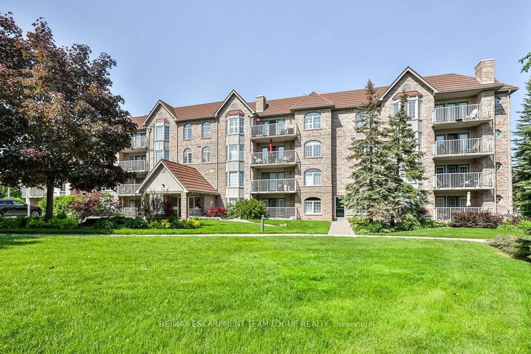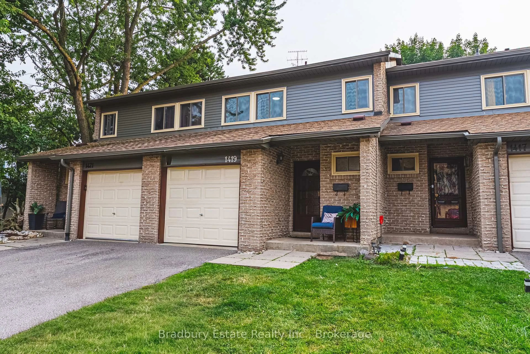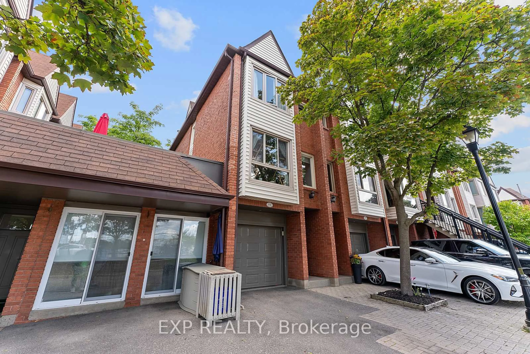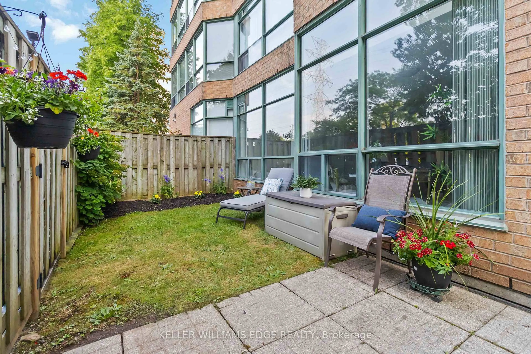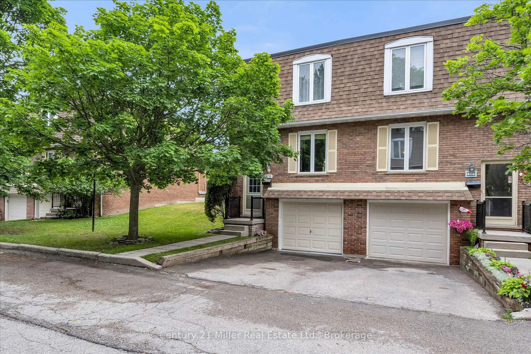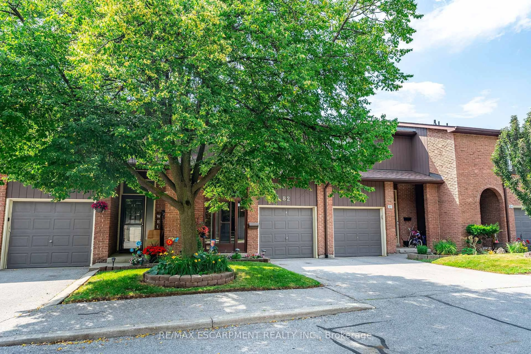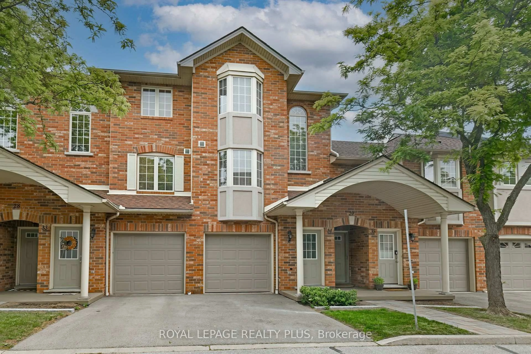Rare opportunity for a ground level garden suite with amazing waterfront views. Experience resort style living on the lake surrounded by mature trees, rolling expanses of lawns and diverse flower gardens. This thoughtfully renovated 2-bd, 2-bth residence is nestled in one of Burlington's most coveted areas. Located just minutes from major highways, and only 5 minutes from the GO station, this home offers the perfect blend of urban accessibility and serene lakeside ambiance true sanctuary by the shore. Enjoy your morning coffee on your patio or under the trees, watching the sunrise over the lake. This home features soundproof insulation, updated windows and doors, and in-suite laundry. The heart of the home is a well-designed chef-inspired kitchen, featuring custom cabinetry, induction cooktop, and premium stainless steel appliances. The layout is perfect for entertaining with an in-ceiling speaker system, as well as a wine bar and fridge in the dining area. Floor-to-ceiling windows frame panoramic views of Lake Ontario, welcoming natural light and tranquility. The living room is a warm, inviting space, complete with a contemporary electric fireplace and walkout to manicured gardens and sparkling lakefront vistas. Custom millwork and designer lighting continue throughout the formal dining area and living room. Retreat to the elegant primary bedroom, with a walk-in closet featuring custom built-ins and 3-piece ensuite. The second bedroom with garden views mirrors the homes sophisticated design and offers easy access to the stylish main bath. Residents enjoy exclusive access to resort-style amenities, including a heated lakeside outdoor pool, party room, workshop and pottery studio, garage-level car wash, organized groups; book club, social gatherings, yearly Canada Day BBQ, and more. The beautifully maintained grounds include a community year-round BBQ area. This is more than a homeit's a lifestyle for those who seek refined living with unparalleled lakefront views!
Inclusions: Fridge, Stove, Dishwasher, Dryer, Washer, Built-in Microwave, Wine Fridge, Built-in closet organizers, floor-to-ceiling cabinets in primary bedroom, TV brackets, all window coverings, and all light fixtures.
