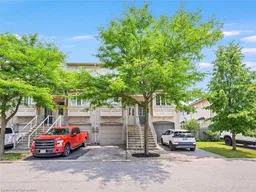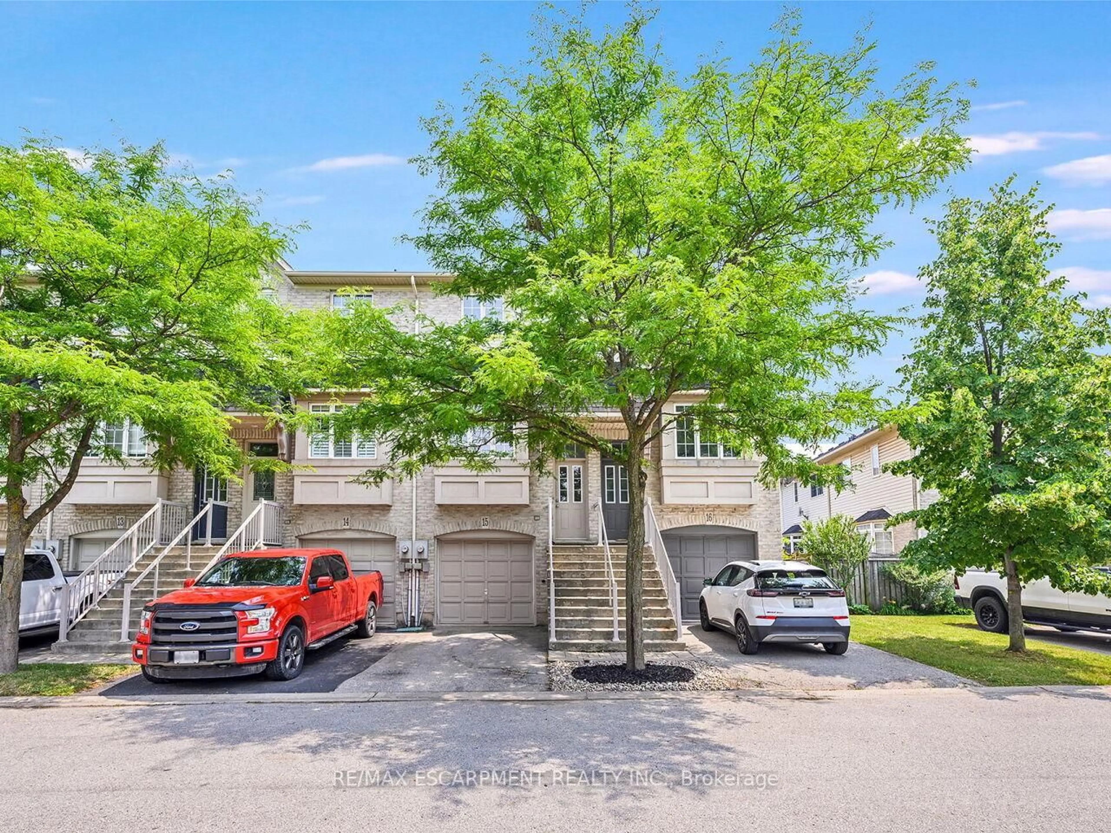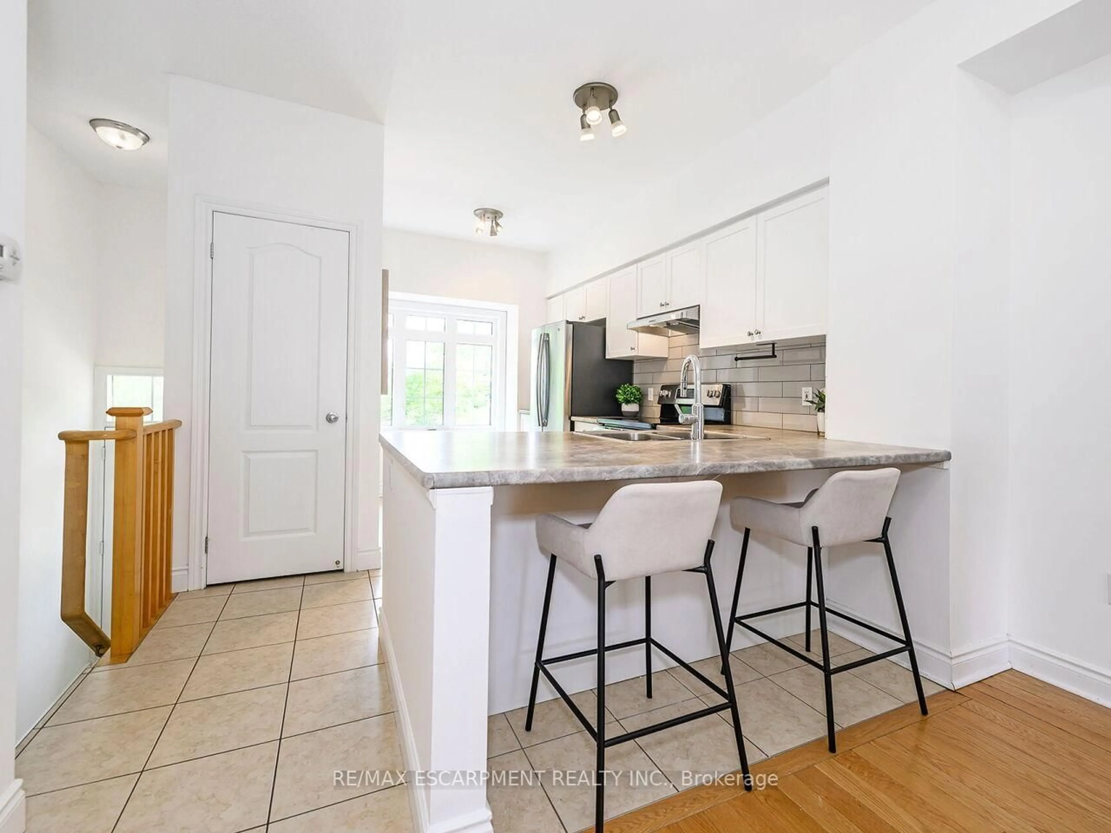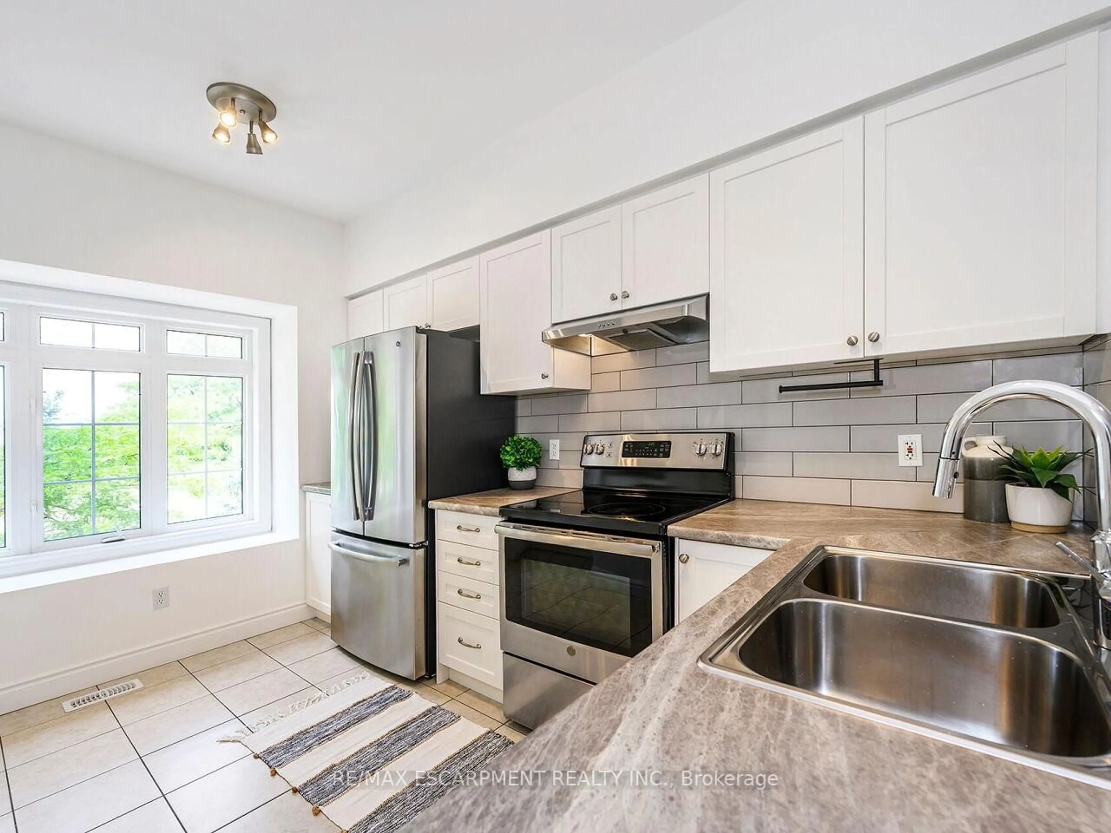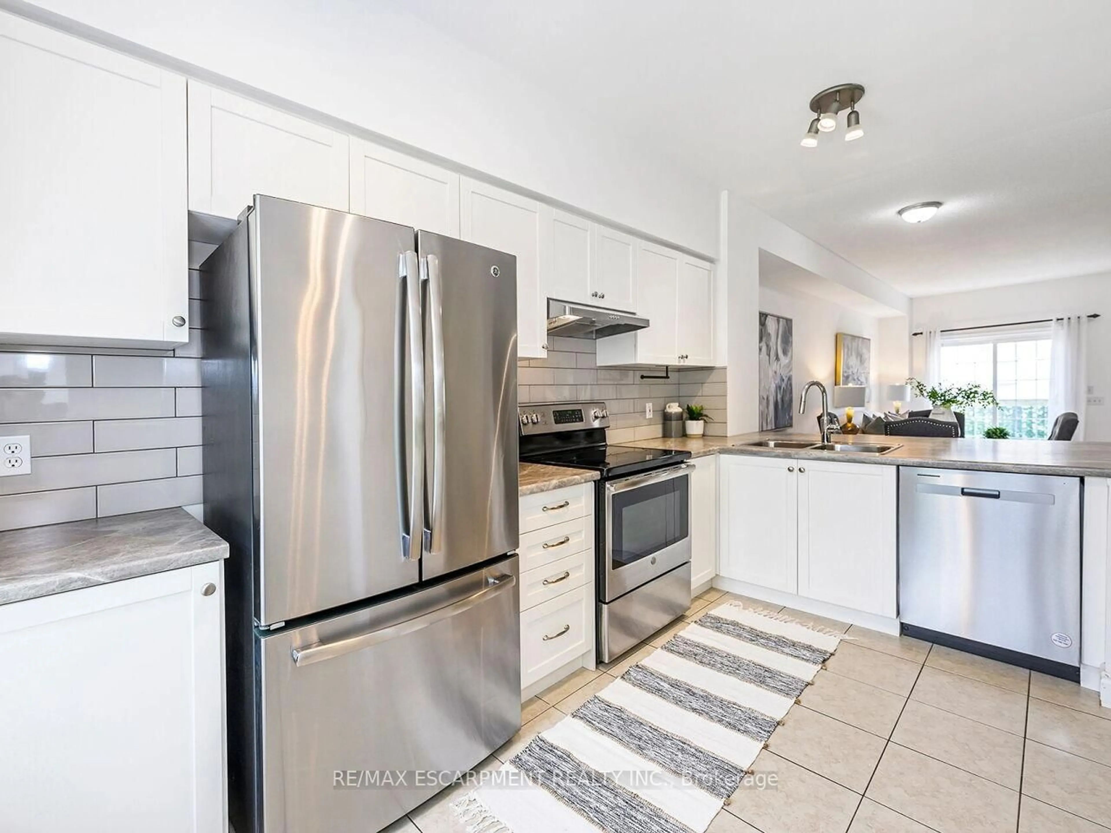5080 Fairview St #15, Burlington, Ontario L7L 7G2
Contact us about this property
Highlights
Estimated valueThis is the price Wahi expects this property to sell for.
The calculation is powered by our Instant Home Value Estimate, which uses current market and property price trends to estimate your home’s value with a 90% accuracy rate.Not available
Price/Sqft$630/sqft
Monthly cost
Open Calculator

Curious about what homes are selling for in this area?
Get a report on comparable homes with helpful insights and trends.
+5
Properties sold*
$765K
Median sold price*
*Based on last 30 days
Description
Beautiful 2 Bedroom, 2 Bathroom Townhome in the prime Pinedale community of Burlington! This charming home offers a bright and functional open-concept main floor with hardwood flooring, cozy gas fireplace and modern finishes. The kitchen features stainless steel appliances, peninsula seating, and a bay window with bench storage as well as a convenient pantry. Walk out from the living/dining area to a private rear-facing balcony. Upstairs, both bedrooms boast vaulted ceilings, hardwood floors, and a 4-piece bathplus his-and-hers closets in the spacious primary. The walk-out basement includes garage access and leads to a fully fenced backyard. Roof (2017). With an unbeatable location across from GO Transit and minutes to the QEW, shopping, restaurants, trails, and all major amenities this home is the perfect opportunity for young families or those looking to expand their real estate portfolio.
Property Details
Interior
Features
Main Floor
Living
4.32 x 6.34Gas Fireplace / hardwood floor / W/O To Balcony
Kitchen
4.32 x 4.45Bay Window / Tile Floor / Stainless Steel Appl
Exterior
Features
Parking
Garage spaces 1
Garage type Attached
Other parking spaces 1
Total parking spaces 2
Property History
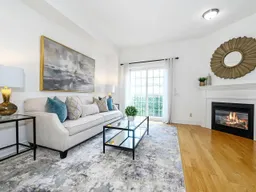
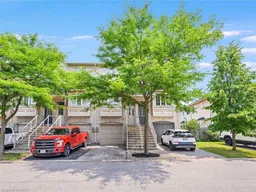
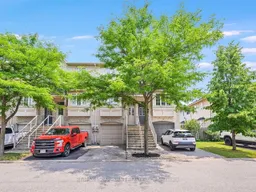 38
38