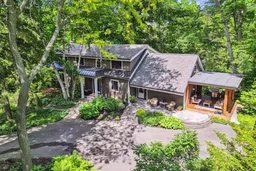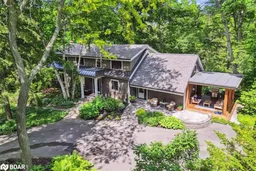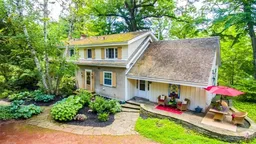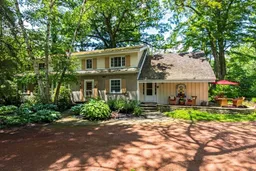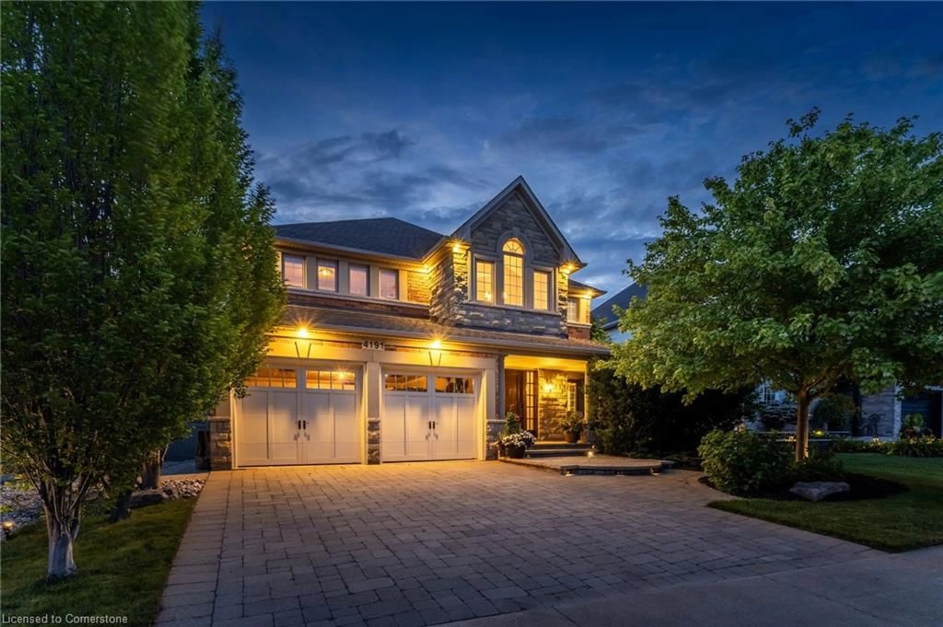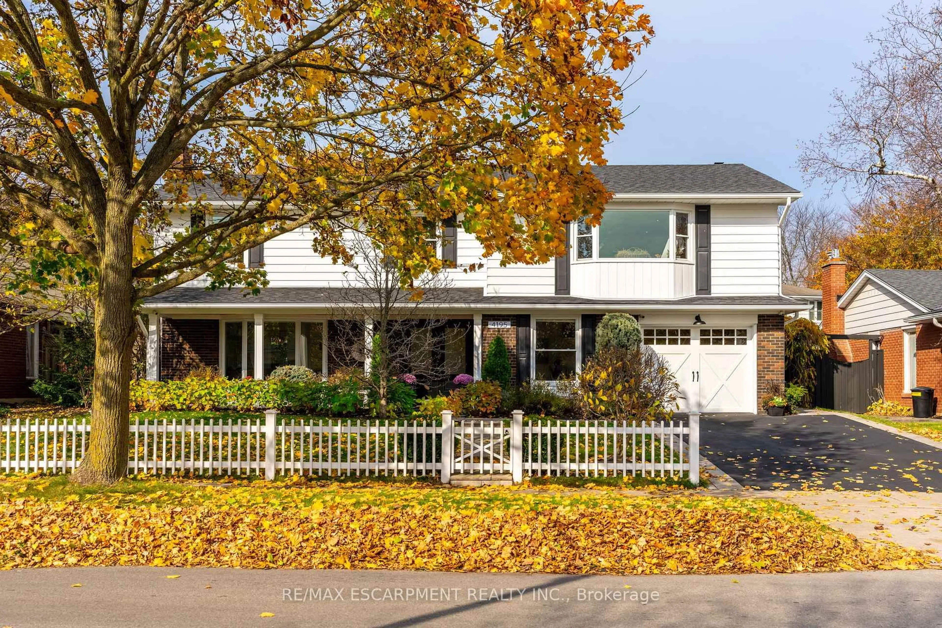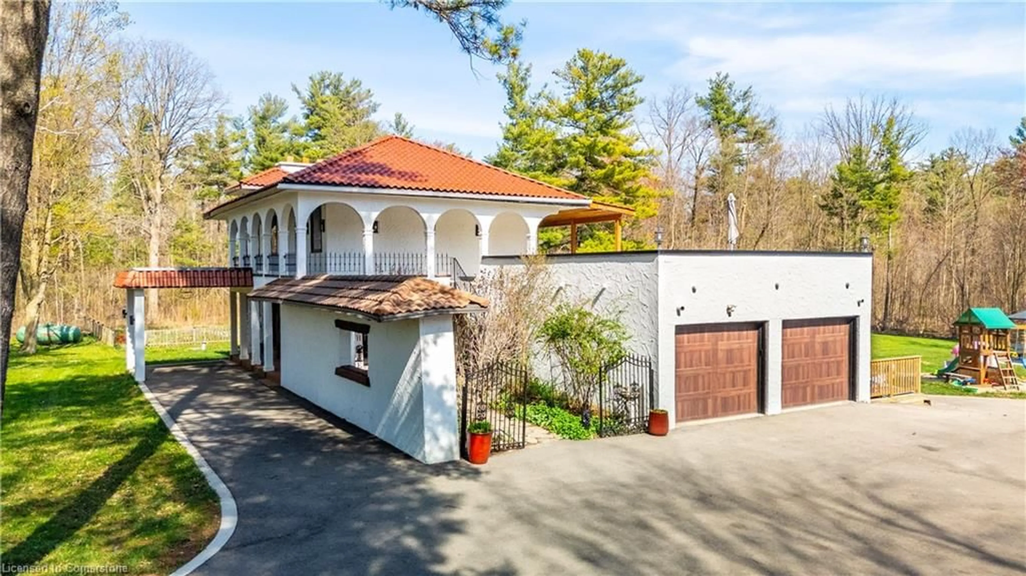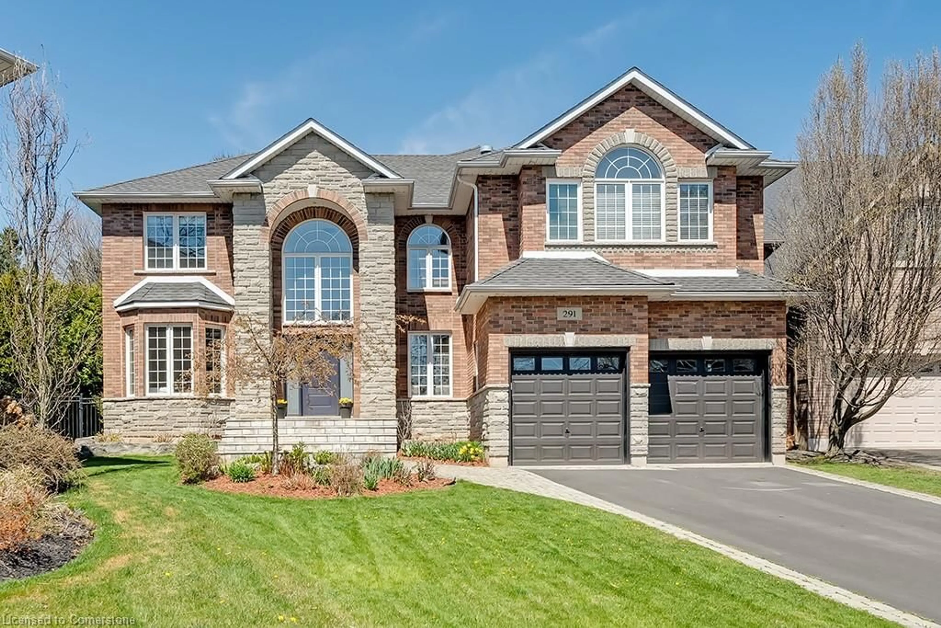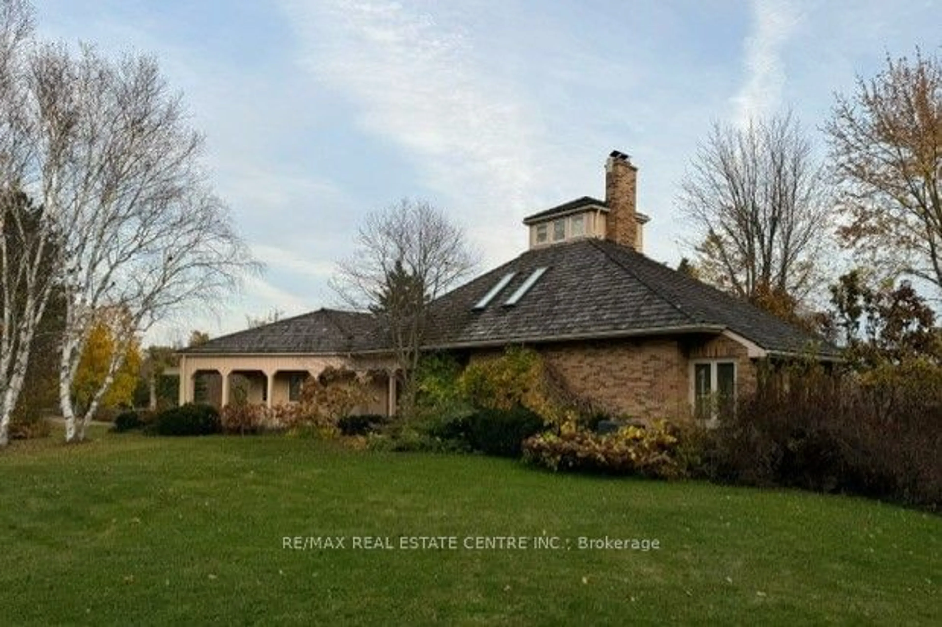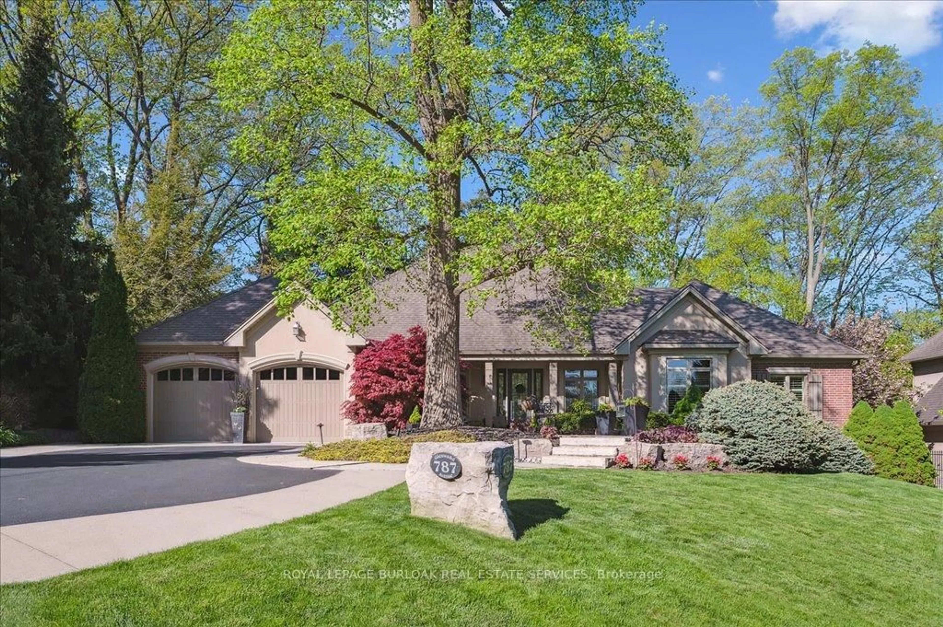This rare hidden gem in southeast Burlington sits on 2.1 acres of old growth trees with trails, the ruins of a foot bridge, and a family fire pit nestled beside serene Appleby Creek. This is a once in a lifetime opportunity to own a virtual sanctuary in one of Burlingtons most desirable areas. Perfect for kids, grandkids and dogs - you feel like you are at the cottage without the commute or maintenance of a secondary home. Extensively and recently renovated home features a gourmet kitchen with marble and quartz counters, custom cabinetry, a large island and professional grade appliances. The main and second floor feature quarter sawn white oak flooring and tile throughout. The home offers two separate living or family room spaces each with walkouts - one to the covered deck and the other to the pool area. Very spacious dining room can accomadate a long table for large dining parties. There is custom cabinetry and built-ins throughout in the foyer, kitchen, diningroom laundry and primary bathroom. There are 3 spacious bedrooms upstairs including private primary suite with an ensuite bathroom. The lower level features a large recreation room or office with walk out to the back yard. There is a very large utility/storage/workshop area also in the lower level. The backyard features an over sized gunite inground pool in a very private setting. An oversized detached garage (700 sq ft) has a new epoxy floor (2024) and ample space for vehicles, storage or a workshop. One of the largest privately owned residential parcels south of Dundas this is a fabulous opportunity and the true meaning of country in the city. Easy access to transit, schools, the lake, shopping and major highways when you need to leave - but no commute up the 400 on the weekends when you can come home to this sanctuary of peace and relaxation.
Inclusions: Wolf gas range,Dacor fridge,Bosch dishwasher,Sharp microwave drawer, Professional-grade built in vent hood, Washer, Dryer, HWT (owned) all window coverings, all electric light fixtures, CVAC (retractable) plus attachments, all pool equipment including Dolphin Robotic cleaner and pool shed, Firewood shed, large plastic storage shed, garage door opener and remotes, and all other permanent fixtures now on the premises.
