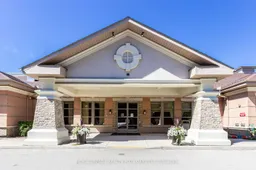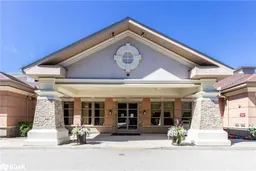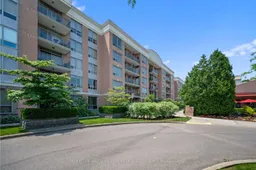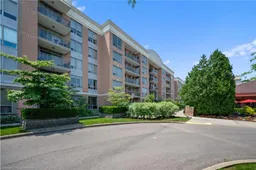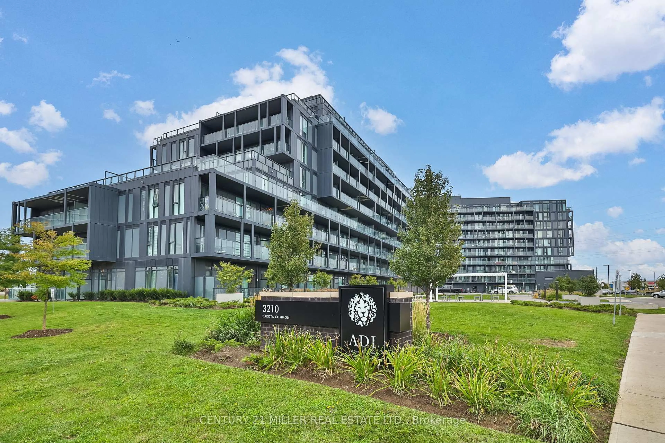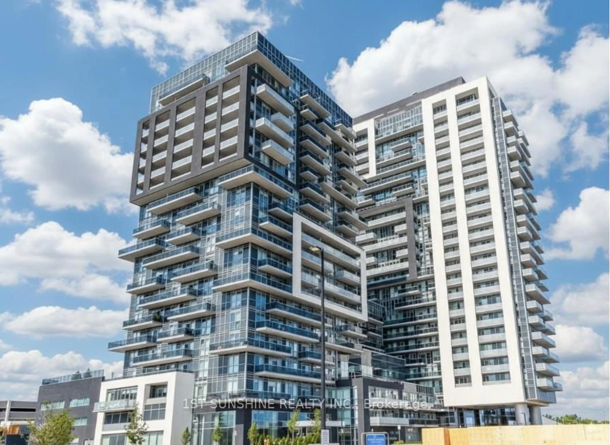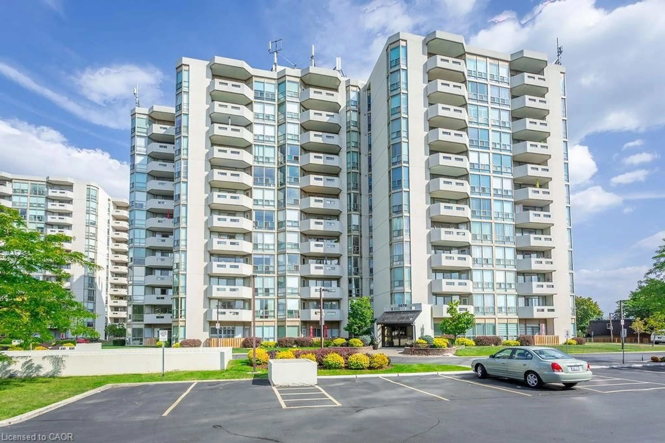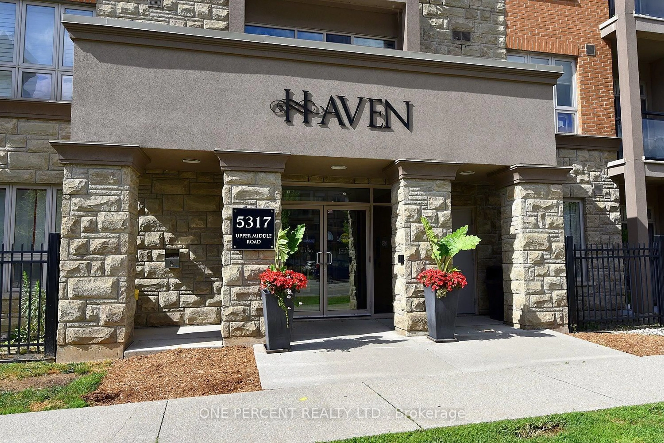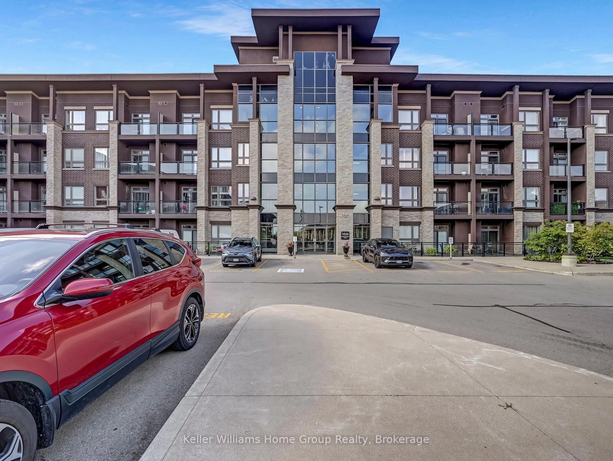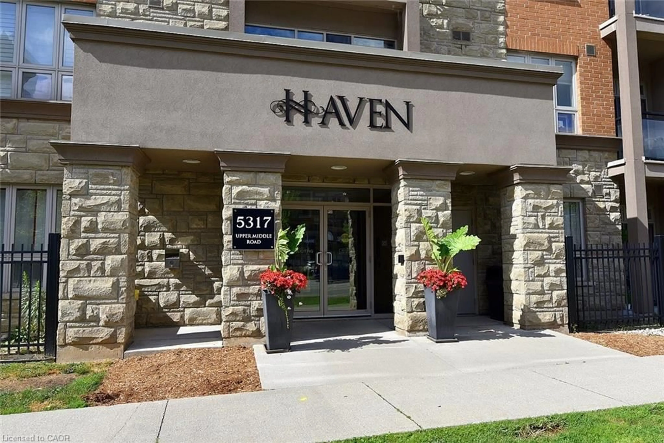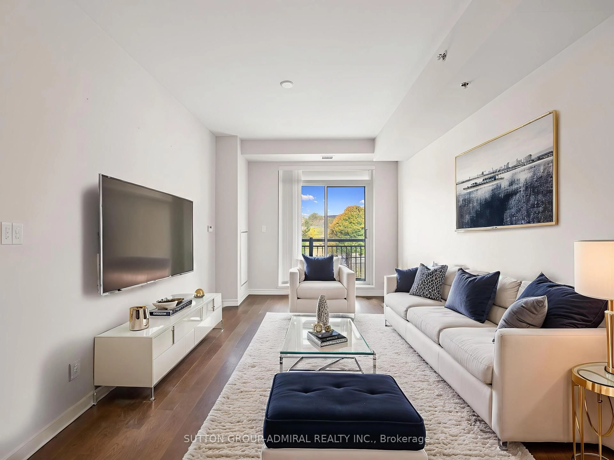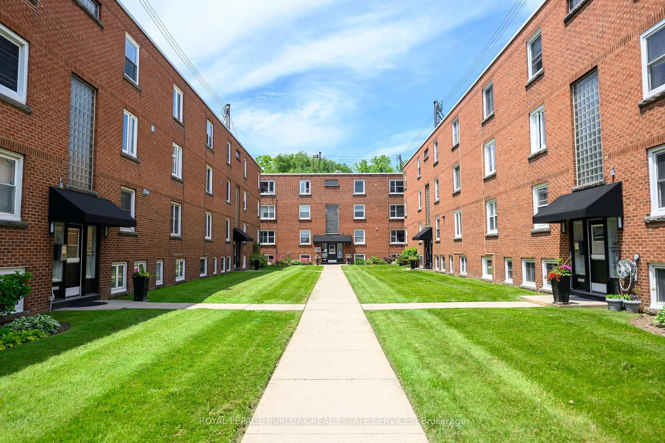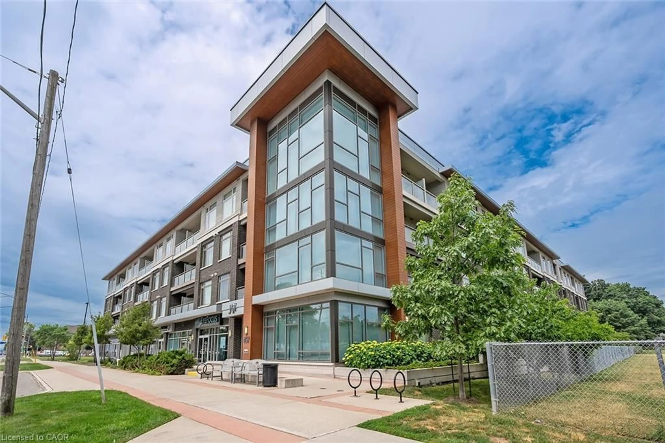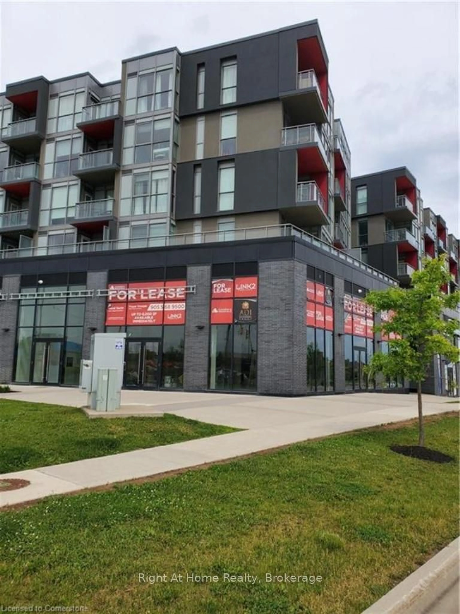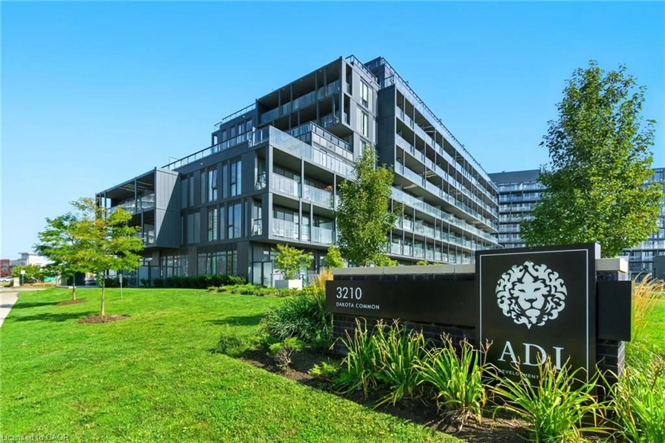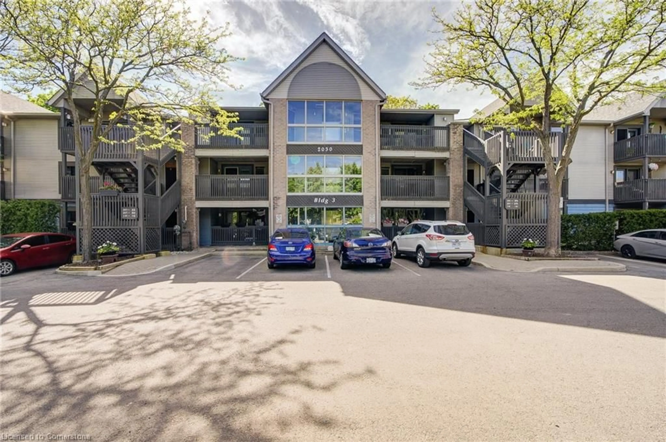Charming 1-Bedroom Plus Den Condo in Hearthstone by the Lake. This bright & cheery updated 1 BR + den, 1-BA condo in highly sought-after Hearthstone by the Lake offers modern living in a top-tier retirement community. Freshly painted t/o, the condo boasts an updtd kitchen, emerg. call button/fob, new carpet, quartz counters, new lights & newer appl's. Enjoy luxurious amenities, and location that allows for independence & comfort, with ability to add services. Key Features: Spacious Living: Open-concept LR/DR, vinyl plank flooring & large window that provide natural light & w/o to private balcony w/lakeview. Gourmet Kitchen: Fully equipped w/stainless steel appl's, quartz counters,& loads of storage. Primary Bdrm: Generously sized w/large w/i closet & new broadloom. Den: Ideal for guests, a home office or dining, featuring vinyl plank flooring. Private Balcony: Perfect for enjoying a morning coffee with a sunrise & lakeview. In-Unit Laundry: Newer stacking washer/dryer. Building Amenities: Fitness Center: Exercise Rm. Planned activities & exercise classes. Swimming Pool: Indoor pool w/access to beautifully landscaped courtyard. Parking & Locker: Assigned exclusive use parking & storage locker. Concierge & Security: Secure building w/on-site concierge for peace of mind. Library & Lounge: Quiet spaces to relax or socialize. Club D/R: Views of Lake Ontario w/mnthly meal credit $260.35 (inclusive of 13% HST) included. Wellness Centre: 24/7 on-site nurse for medical emergencies, visiting doctors (see Wellness Centre for more information).Hair Salon: Pamper yourself without leaving the building. Location: Steps from Lake Ontario, parks, & trails. Close to shopping, public transportation, and major highways. Fees: Condo Fee $772.88/month + $1,739.39 for the mandatory Basic Service Package per month. Don't miss out on this opportunity to live in one of Burlington's most desirable retirement communities. Schedule your tour today! Estate Sale, being sold "as is, where is"
Inclusions: Fridge, stove, built-in dishwasher, washer, dryer, garage door opener.
