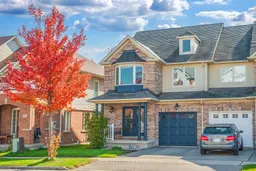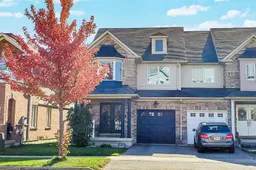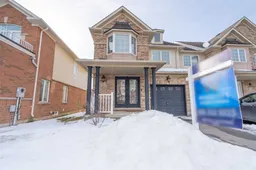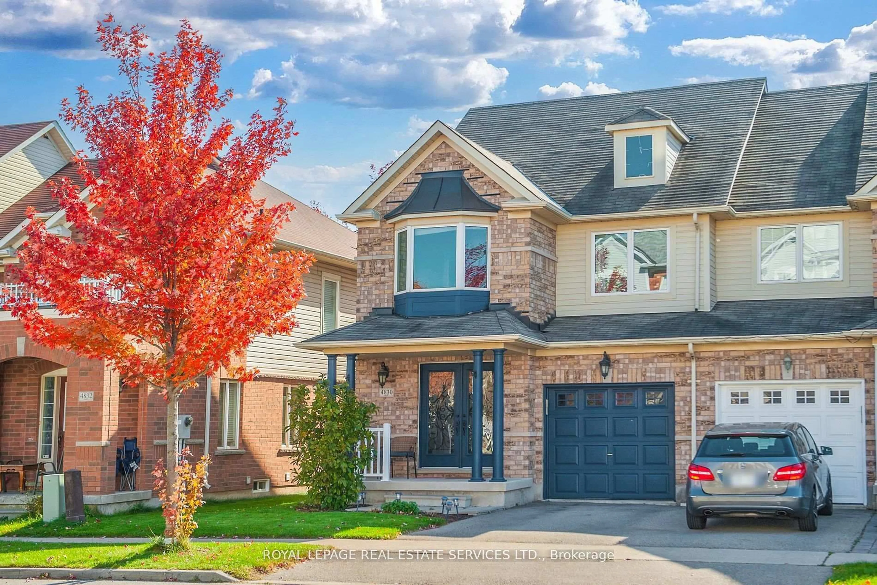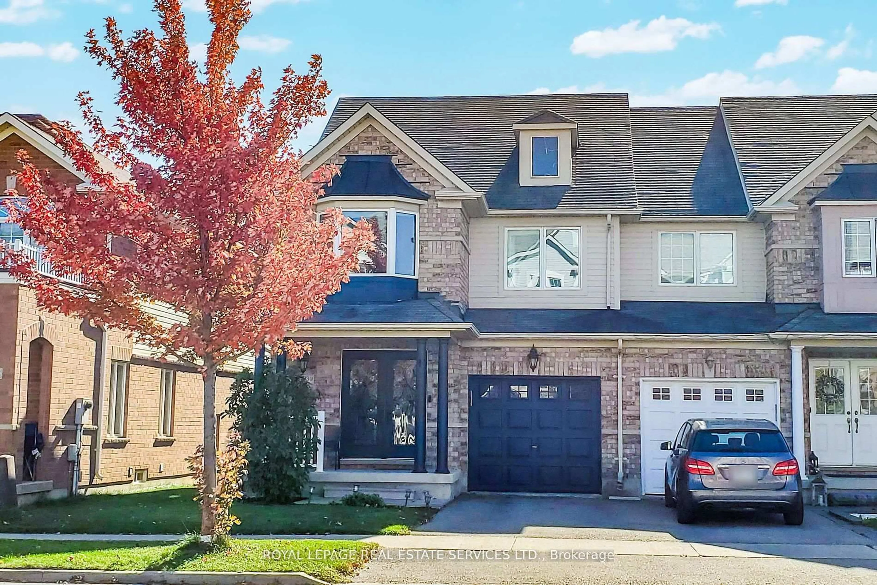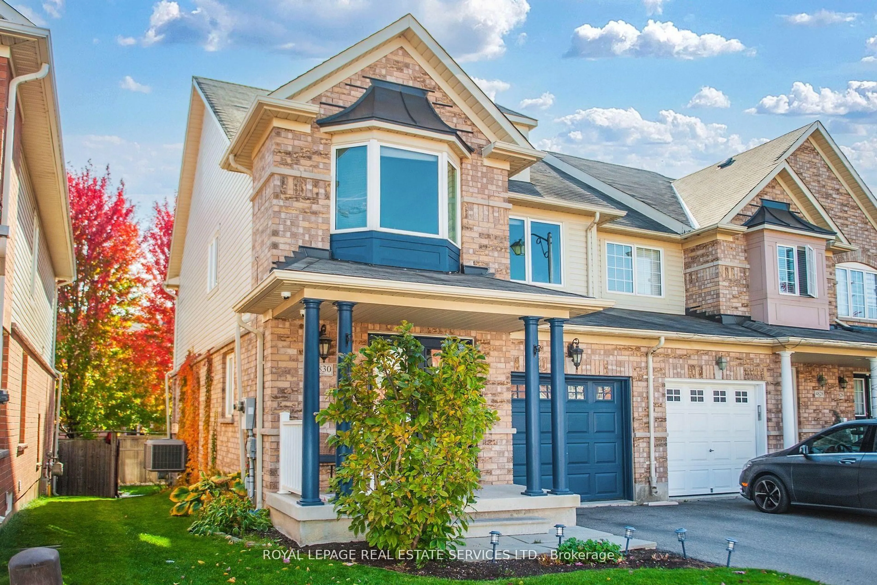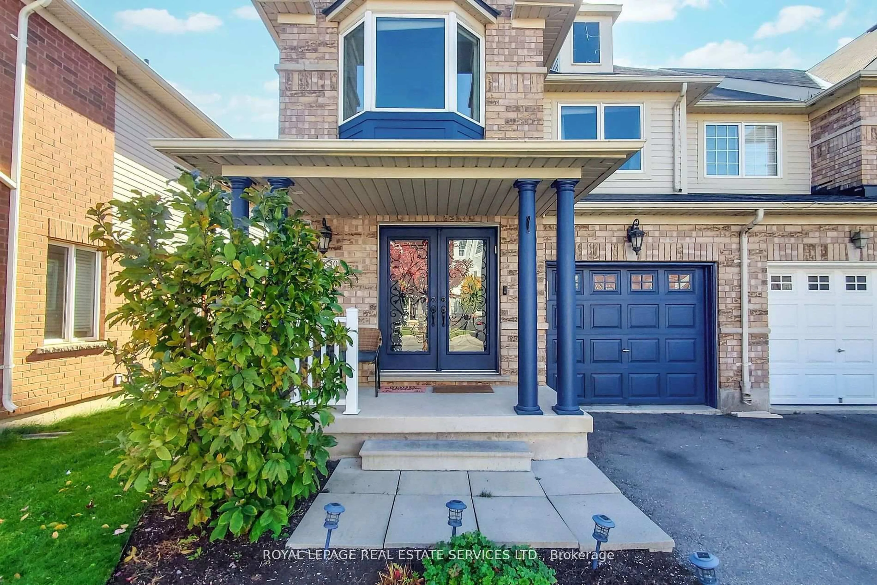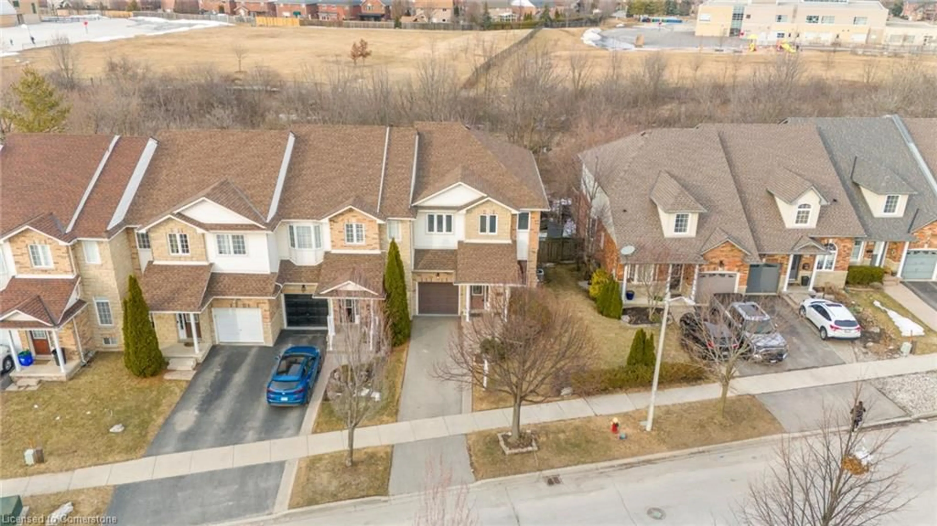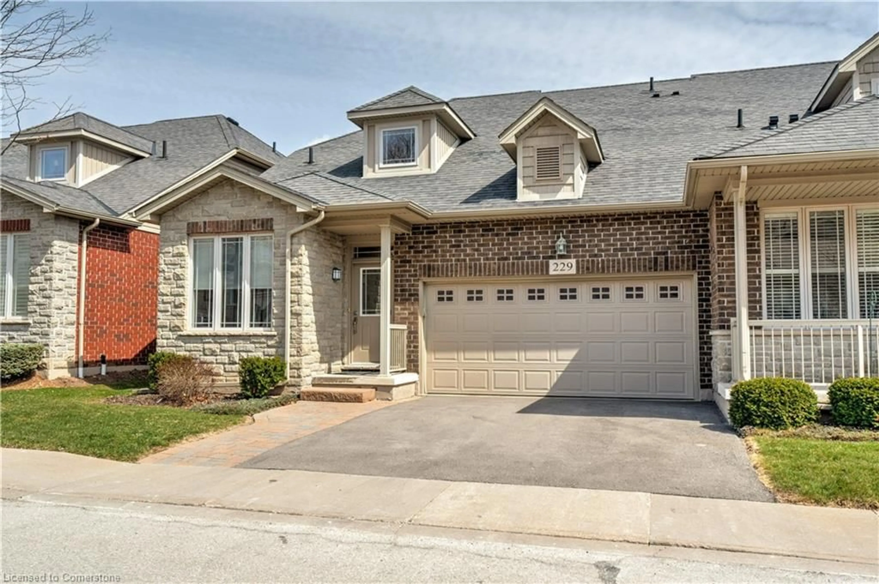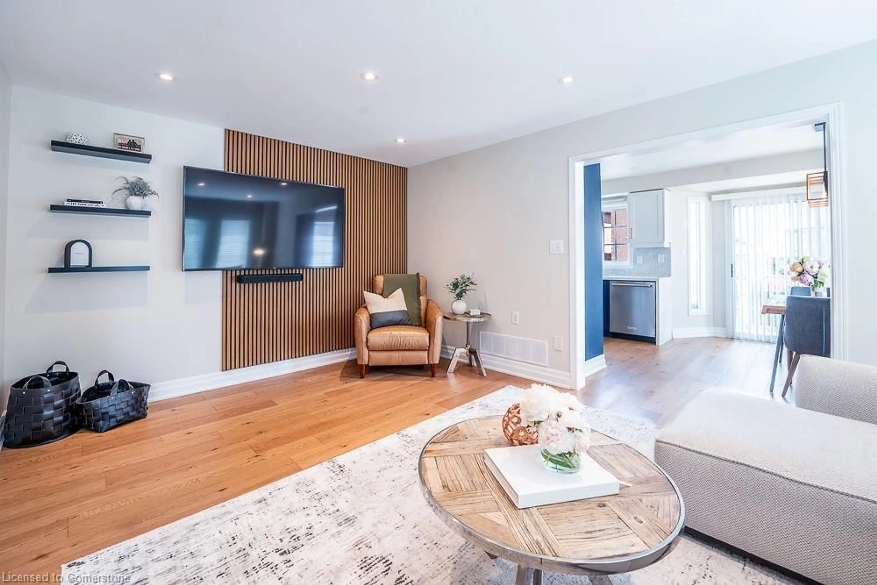4830 Thomas Alton Blvd, Burlington, Ontario L7M 0J5
Contact us about this property
Highlights
Estimated valueThis is the price Wahi expects this property to sell for.
The calculation is powered by our Instant Home Value Estimate, which uses current market and property price trends to estimate your home’s value with a 90% accuracy rate.Not available
Price/Sqft$524/sqft
Monthly cost
Open Calculator

Curious about what homes are selling for in this area?
Get a report on comparable homes with helpful insights and trends.
+1
Properties sold*
$795K
Median sold price*
*Based on last 30 days
Description
Welcome to 4830 Thomas Alton Boulevard, a Gorgeous End Unit Townhouse (Same As A Semi Detached) in the Coveted Alton Village Neighbourhood. Fall In Love With This Completely Turn Key Ready Home! Hardwood Floors On Main & Second Levels, STUNNING SHOWSTOPPER KITCHEN Featuring A Large Centre Island With Seating, Quartz Countertops, Stainless Steel Appliances, Tons of Storage, Overlooks The Spacious Family Room - The Perfect Place To Entertain & Keep An Eye On The Kids While Preparing Meals. Breakfast Area With Walkout to Deck, Interlocked Patio & Fully Fenced Backyard. Oversized Primary Bedroom With Renovated 5pc Ensuite Bathroom & Walk In Closet. Spacious Second & Third Bedrooms. Professionally Finished Basement With Recreation Room, Office Space & 4th Bedroom With Ensuite Bathroom. A Great Option For Multigenerational Families, Nanny or In-Law Suite. Single Car Garage With Access To The Home. NOT Your Cookie Cutter Home With Builder Grade Finishes! Lots of Upgrades, So Much Attention To Detail & Pride of Ownership Makes This Home Stand Out From Others In The Area. Conveniently Located Near Shops, Restaurants, Schools, Highways & So Much More. You'll Fall In Love With This One!
Property Details
Interior
Features
Main Floor
Living
4.47 x 3.45Pot Lights / hardwood floor / Combined W/Kitchen
Dining
3.1 x 3.07Pot Lights / hardwood floor / Large Window
Kitchen
6.22 x 2.84Centre Island / O/Looks Living / Breakfast Area
Exterior
Features
Parking
Garage spaces 1
Garage type Attached
Other parking spaces 1
Total parking spaces 2
Property History
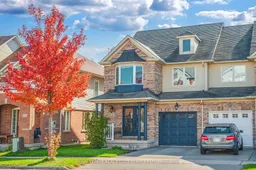 40
40