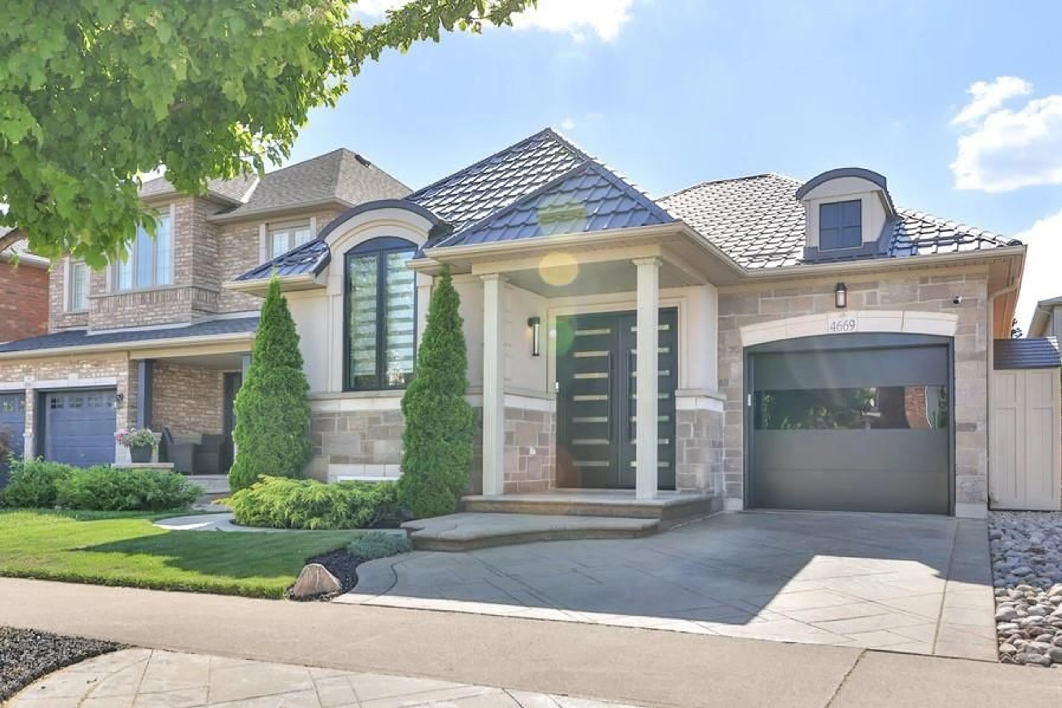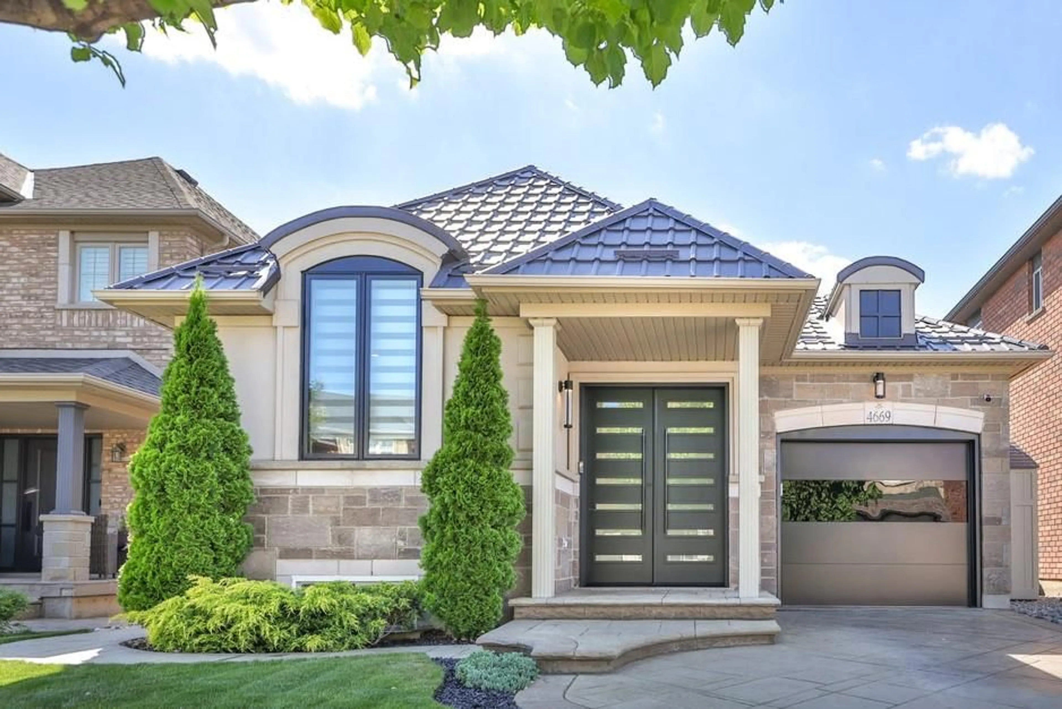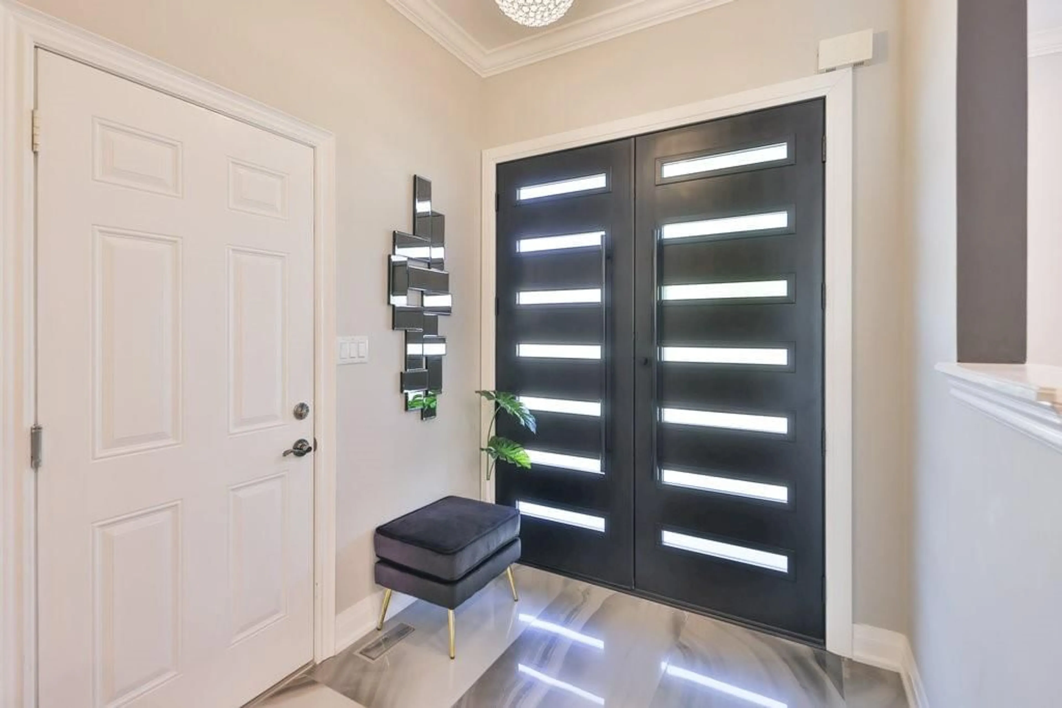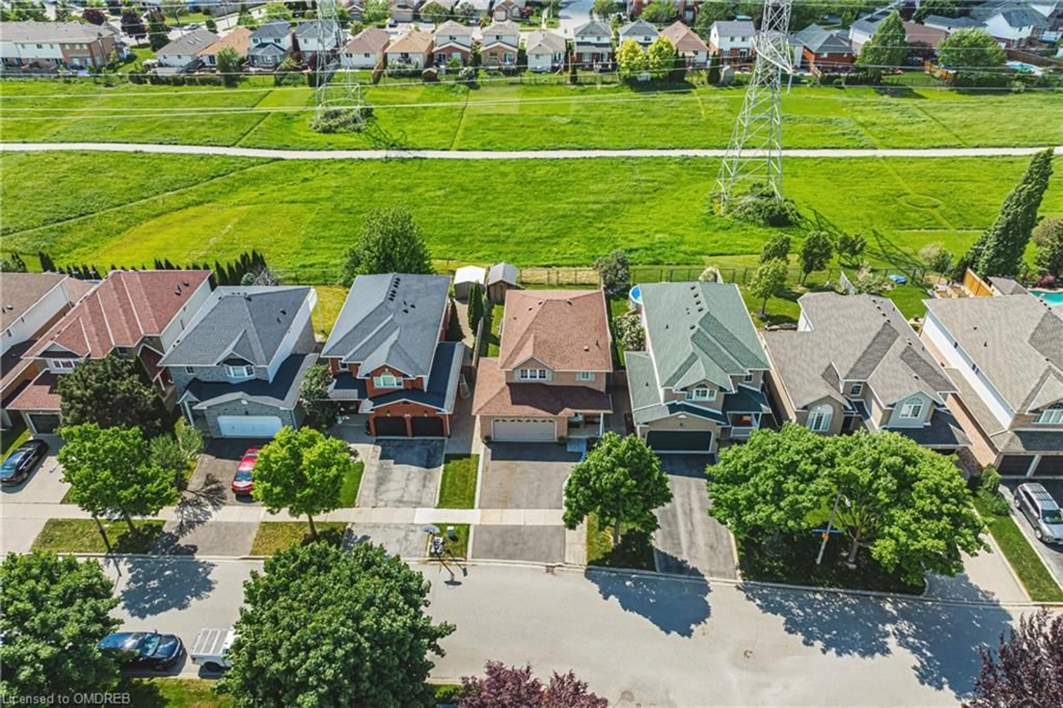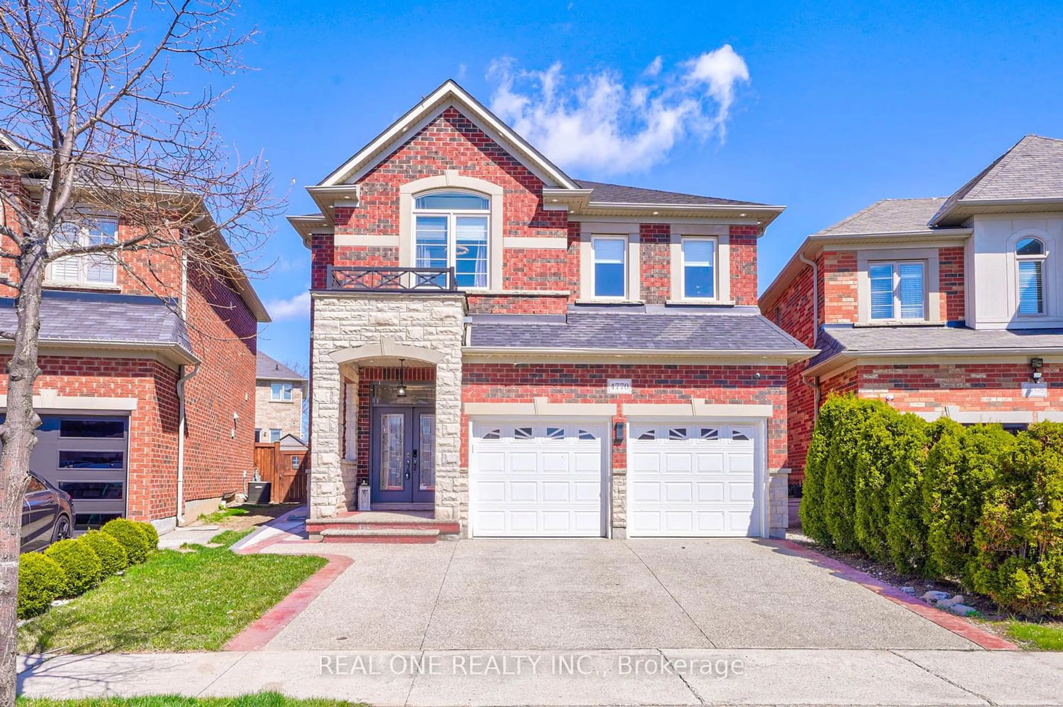4669 LEANNA HEIGHTS Rd, Burlington, Ontario L7M 0E6
Contact us about this property
Highlights
Estimated ValueThis is the price Wahi expects this property to sell for.
The calculation is powered by our Instant Home Value Estimate, which uses current market and property price trends to estimate your home’s value with a 90% accuracy rate.$1,246,000*
Price/Sqft$1,253/sqft
Days On Market64 days
Est. Mortgage$6,441/mth
Tax Amount (2023)$4,876/yr
Description
A rare gem/one of a kind, custom built, true bungalow in a family friendly location on a quiet street. Enjoy nearby ponds & trails w/ shopping, schools, dining, & rec centers mins away. Easy hwy access. Amazing curb appeal w/ contemporary metal roof (‘23), stamped concrete, black trim casement fiberglass windows + dormer w/ black aluminum capping (‘23), & updated garage & front door (‘22). Inside, find 2100SF of total finished living space w/ full main flr reno (‘18) ft oversized tiles, wide plank eng HW, crown molding, 9ft ceilings, LED pot lights, high end light fixtures, NEST thermostat, & Eufy doorbell cam. The open plan includes LR B/I w/ elec FP feature wall. Custom white shaker-style kitchen is a chef's dream w/ pantry, bench/reading nook, under-cabinet lighting, soft close doors, garbage & recycling + utensil pull outs, quartz counters, large island w/ breakfast bar, wine cooler, deep double sink, SS appliances incl smart fridge & built-in mic + reverse osmosis water system. Main flr laundry w/ LG washer/dryer (‘24) and stunning feat walls in both bathrooms. A sliding dr leads to a priv backyard w/ metal pergola, mature greenery, & all-weather pool/swim spa (‘19). Main flr prim BR is a retreat w/ a glass barn door to ensuite ft a glass shower, double floating vanity, heated towel rack & freestanding tub. Fully finished LL offers pot lights, Berber carpet, a rec room, 2 BR's, a 4PC bathroom & exercise area. Don't miss out on this stunning home, an entertainer's dream!
Property Details
Interior
Features
M Floor
Living Room
14 x 13Living Room
14 x 13Dining Room
12 x 13Dining Room
12 x 13Exterior
Features
Parking
Garage spaces 1
Garage type Built-In,Inside Entry, Concrete
Other parking spaces 1
Total parking spaces 2
Property History
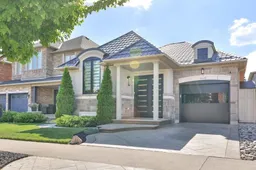 36
36Get up to 1% cashback when you buy your dream home with Wahi Cashback

A new way to buy a home that puts cash back in your pocket.
- Our in-house Realtors do more deals and bring that negotiating power into your corner
- We leverage technology to get you more insights, move faster and simplify the process
- Our digital business model means we pass the savings onto you, with up to 1% cashback on the purchase of your home
