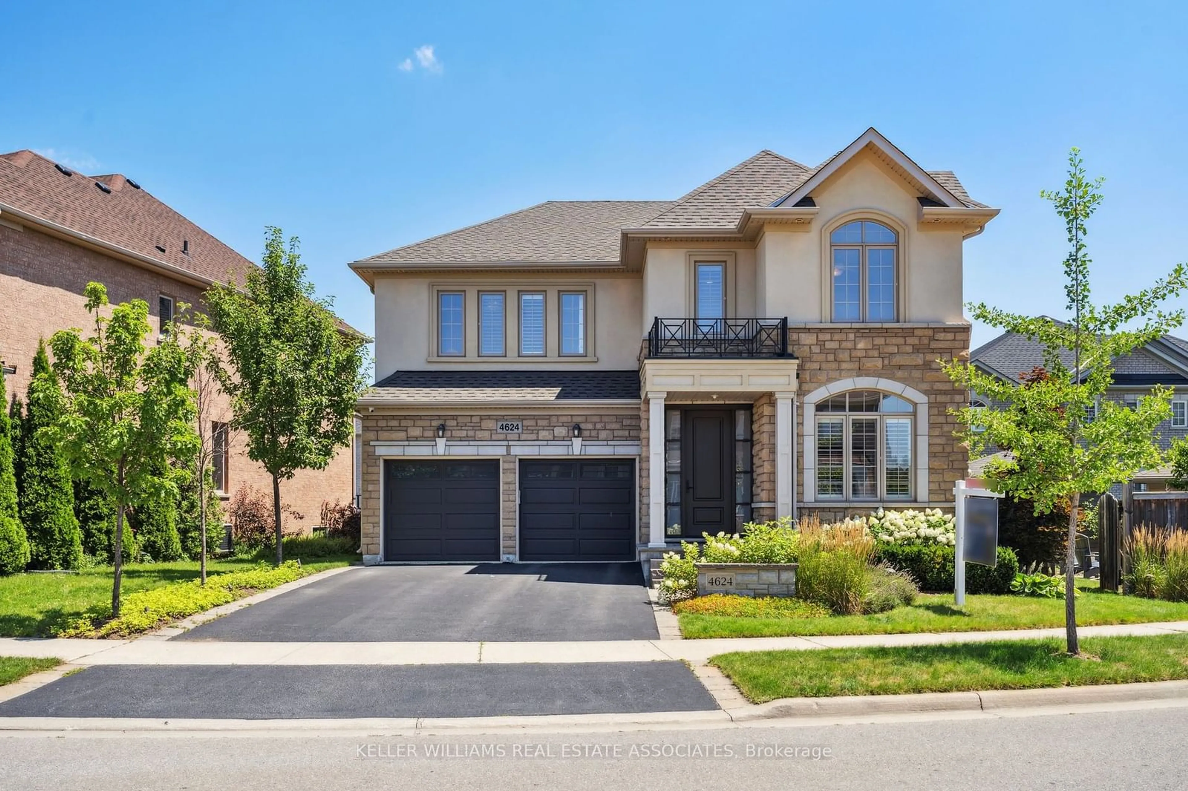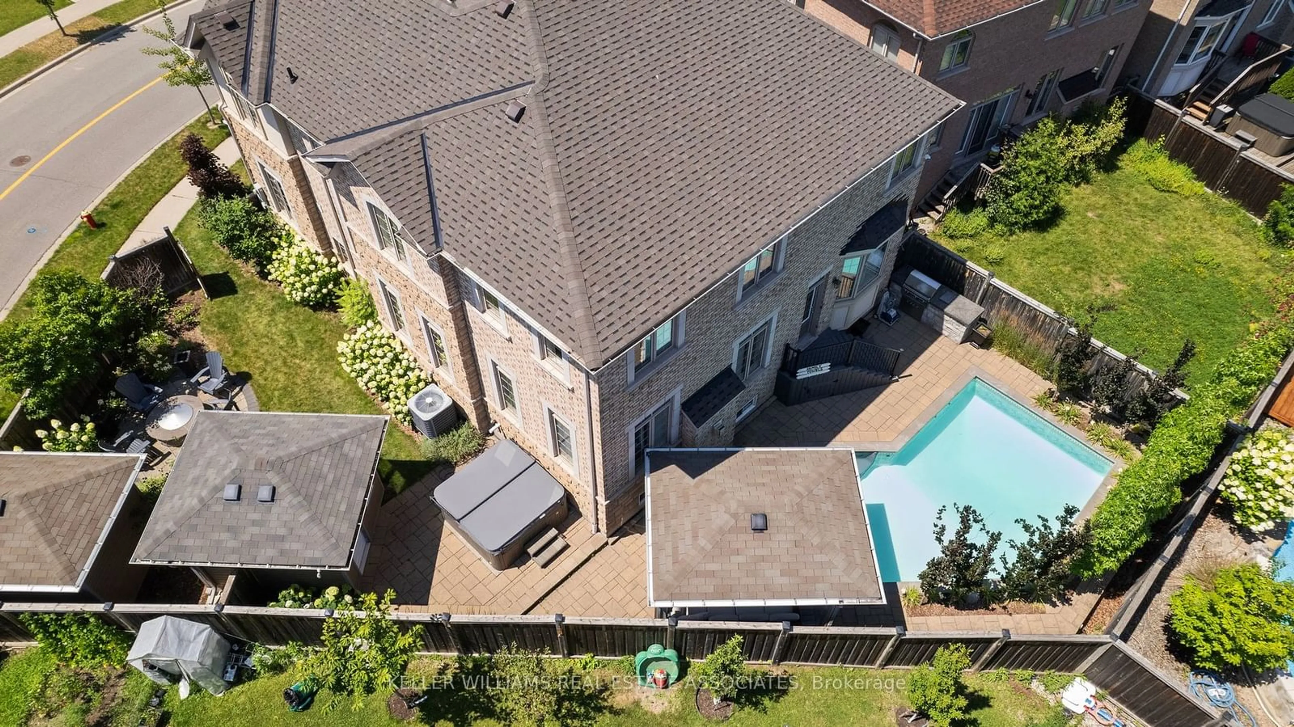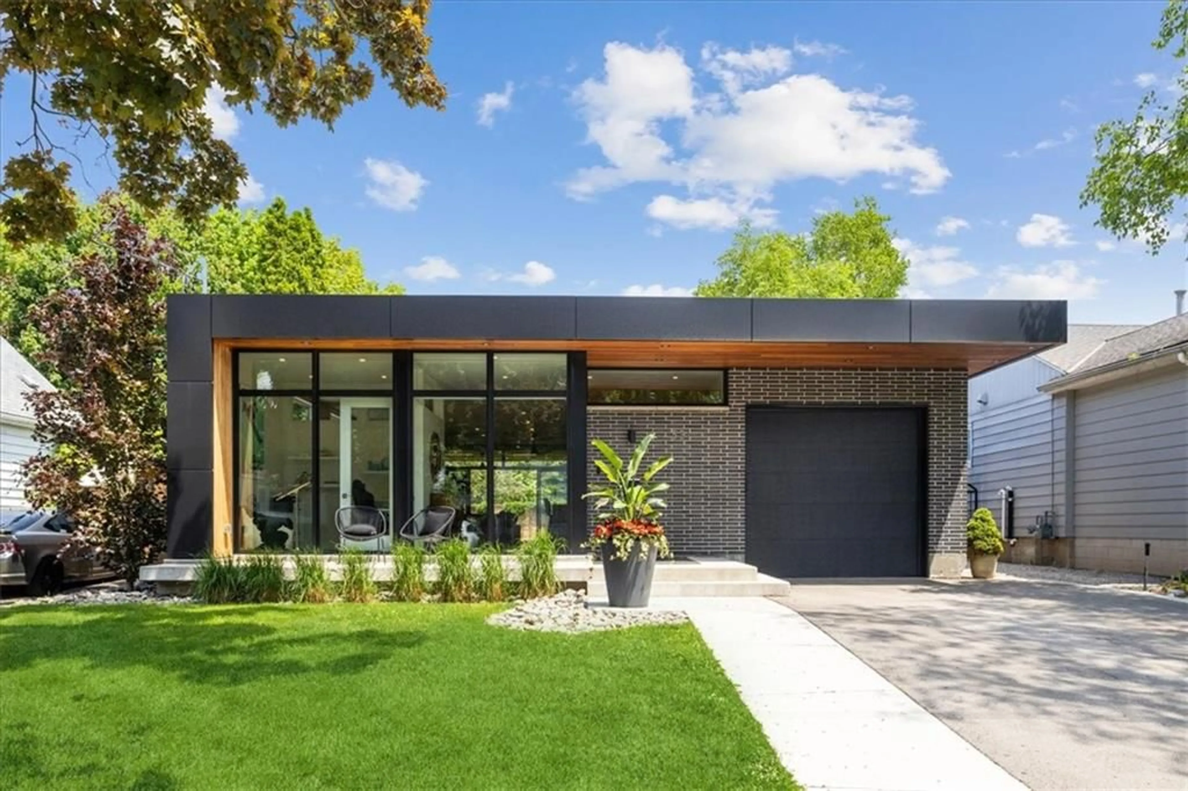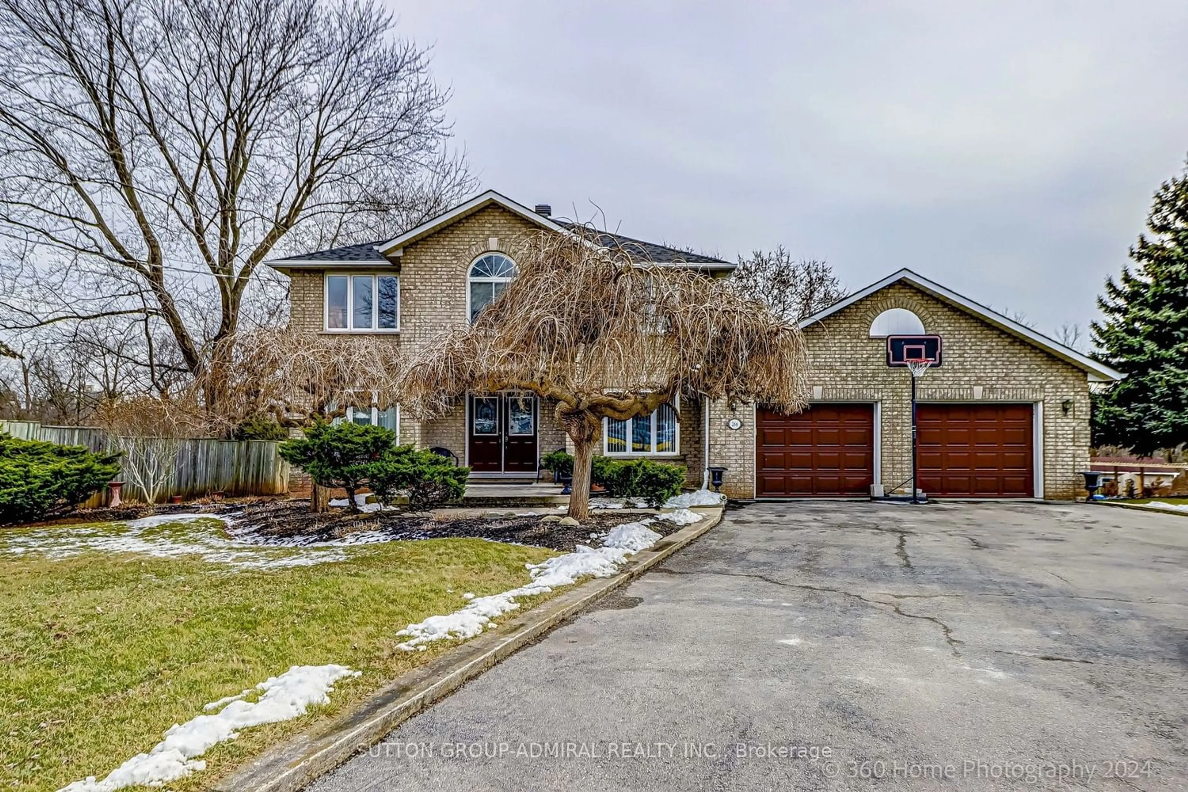4624 Erwin Rd, Burlington, Ontario L7M 0L6
Contact us about this property
Highlights
Estimated ValueThis is the price Wahi expects this property to sell for.
The calculation is powered by our Instant Home Value Estimate, which uses current market and property price trends to estimate your home’s value with a 90% accuracy rate.$2,287,000*
Price/Sqft-
Days On Market8 days
Est. Mortgage$8,370/mth
Tax Amount (2024)$8,291/yr
Description
Amazing Detached sitting on One of Largest lots in Alton & packed with upgrades. Open-concept living-dining room.Kitchen is equipped w/top-of-the-line stainless steel appliances, custom cabinetry & granite countertops. 4 bdrms upstairs. The primary suite has an ensuite bthrm w/modern fixtures, soaking tub, and a separate glass-enclosed shower.In the basement there's a home theatre, a wet bar, & a programmable fireplace.Step outside, the pool surrounded by lush landscaping and an array of lounging areas. The backyard comes to life with subtle ambient lighting at night. Other features include custom walk-in closets, potlights, & central vac connections in the basement.Upgraded baseboards, wainscotting, & crown molding.Garage has diamond-grind flooring w/steel cabinets. Garage door w/whisper openers. Cabana has an outdoor Sunbright TV w/ceiling fan & lights, motorized remote-control screens to give privacy/wind/rain protection.Napolean gas table, pool speakers & ceiling speakers.High-end front door with a 3-lock system.
Property Details
Interior
Features
Main Floor
Office
3.40 x 3.02Hardwood Floor / O/Looks Frontyard / California Shutters
Family
5.60 x 4.20Hardwood Floor / O/Looks Pool / Open Concept
Dining
5.50 x 3.95Hardwood Floor / Crown Moulding / Pot Lights
Kitchen
5.75 x 3.30Ceramic Floor / B/I Appliances / Granite Counter
Exterior
Features
Parking
Garage spaces 2
Garage type Built-In
Other parking spaces 4
Total parking spaces 6
Property History
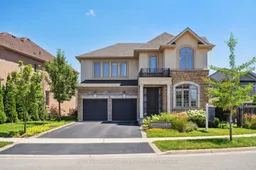 40
40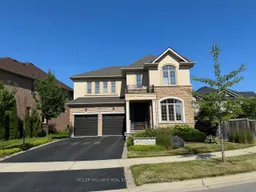 40
40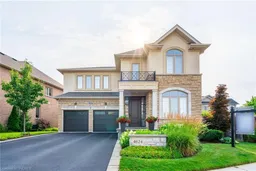 48
48Get up to 1% cashback when you buy your dream home with Wahi Cashback

A new way to buy a home that puts cash back in your pocket.
- Our in-house Realtors do more deals and bring that negotiating power into your corner
- We leverage technology to get you more insights, move faster and simplify the process
- Our digital business model means we pass the savings onto you, with up to 1% cashback on the purchase of your home
