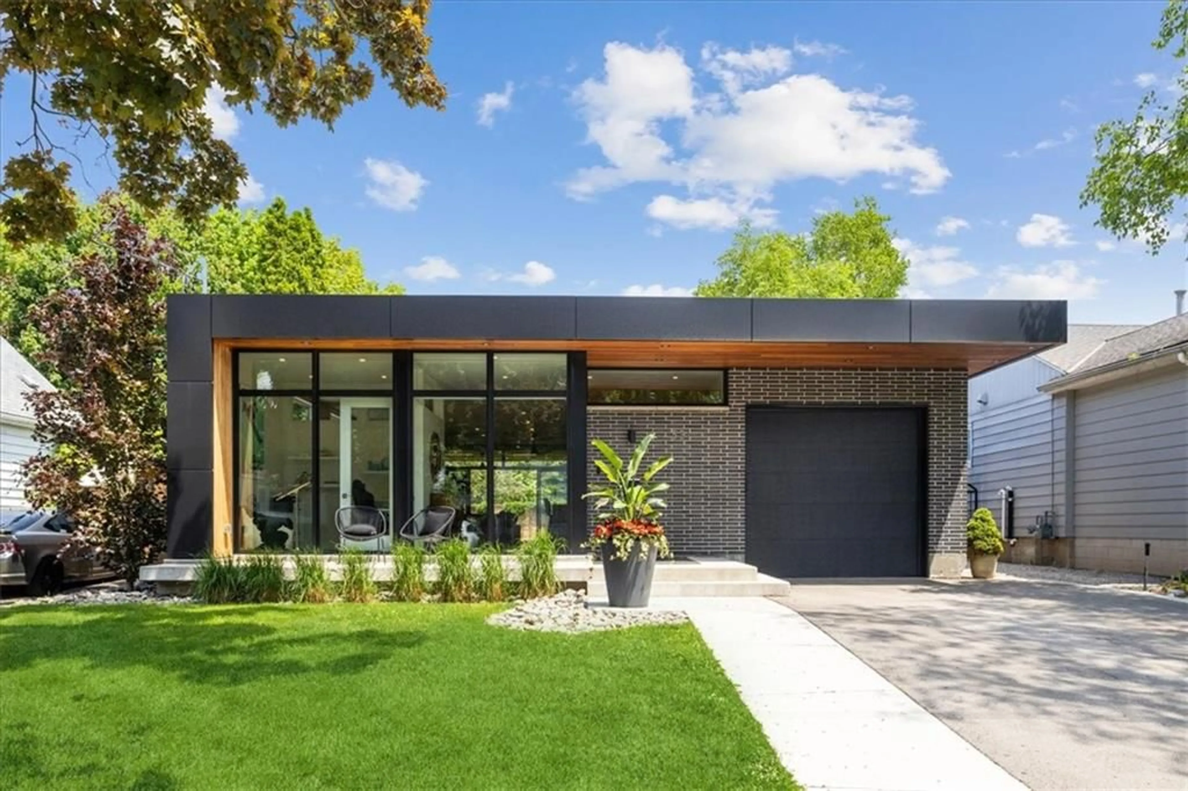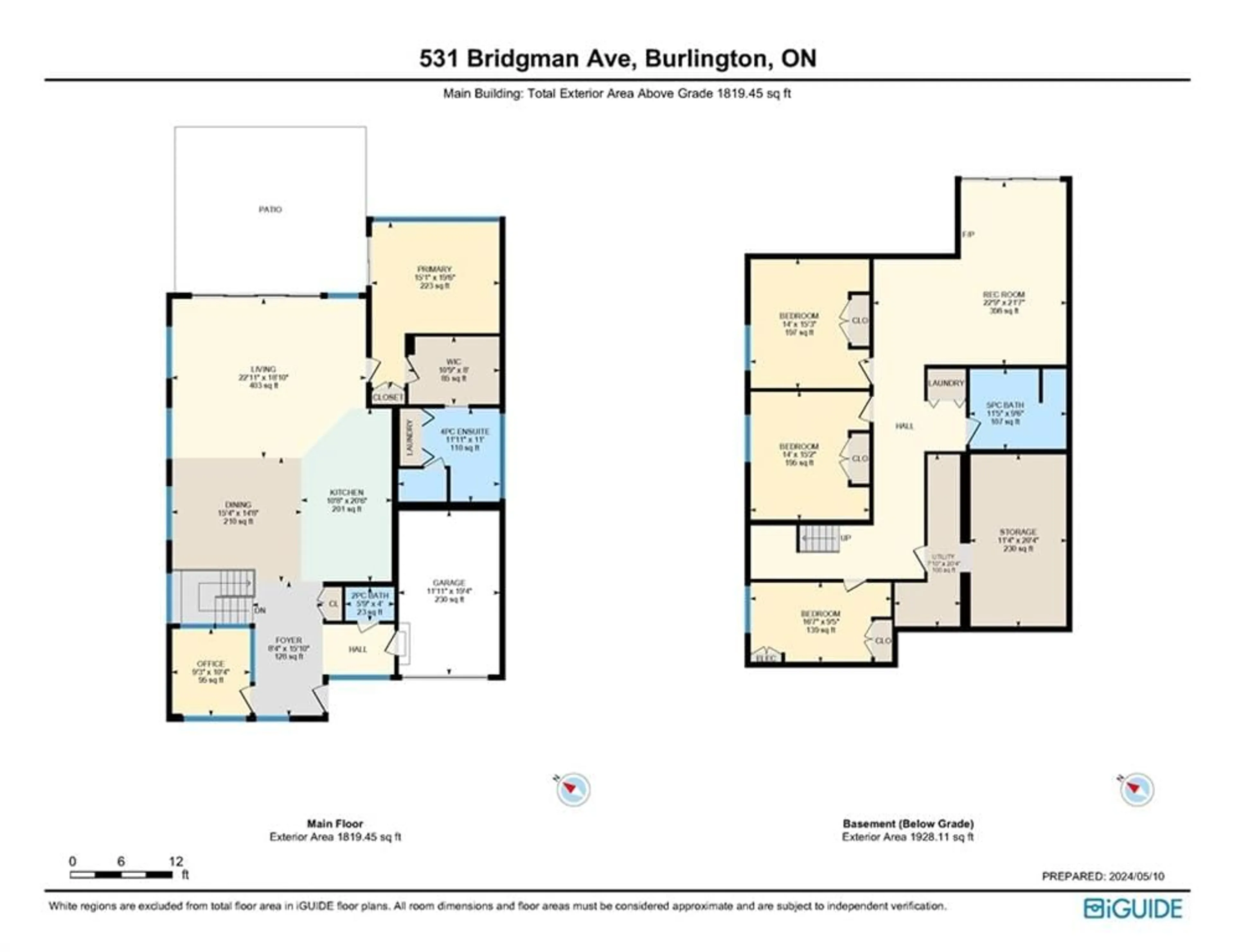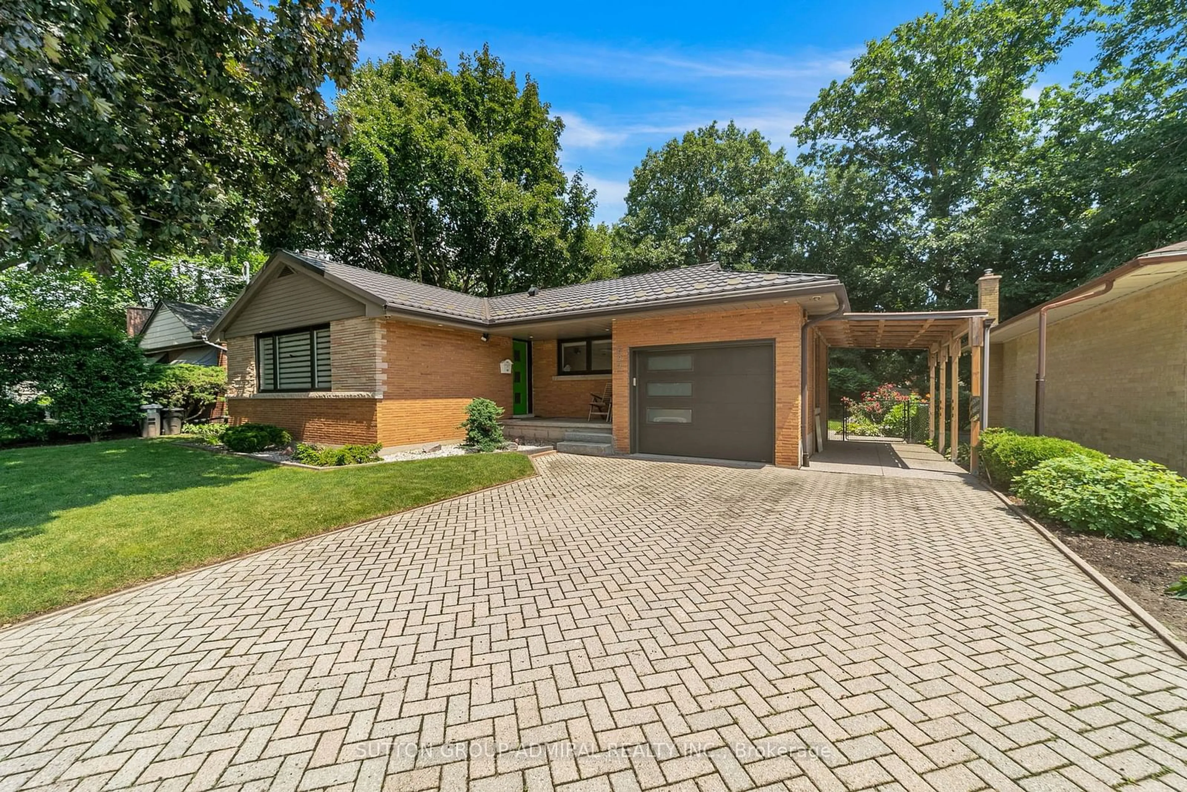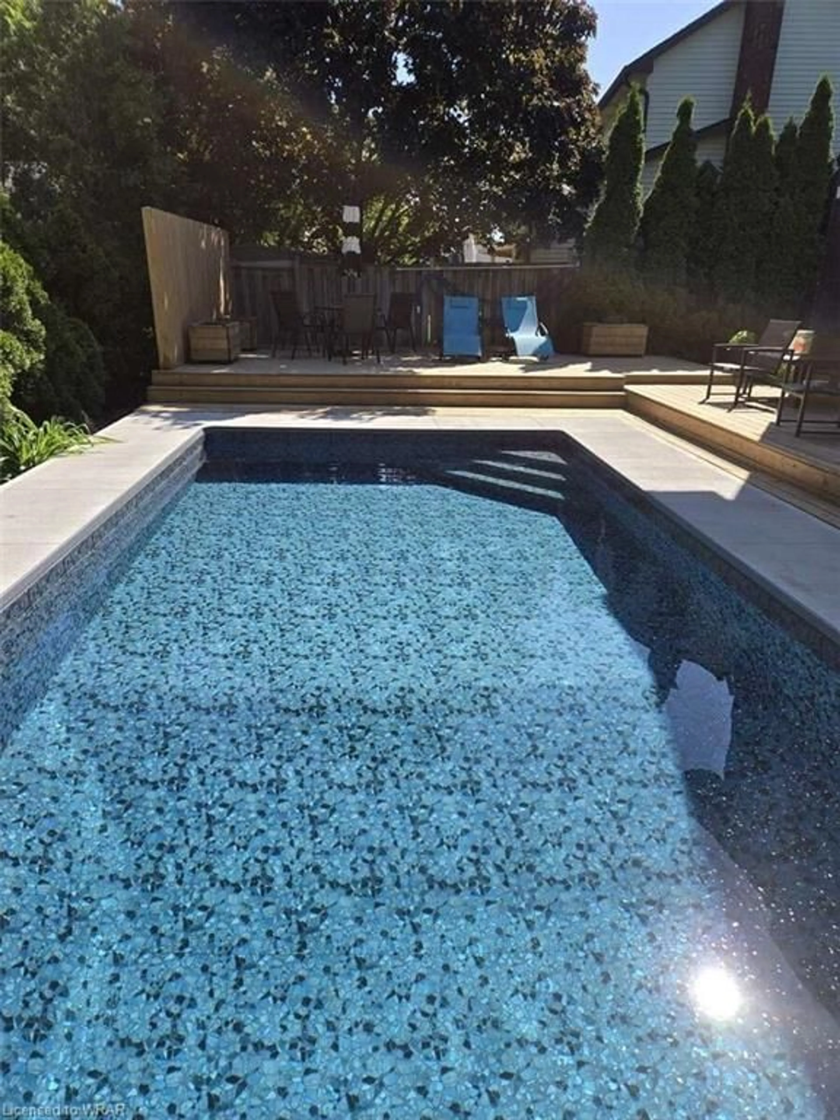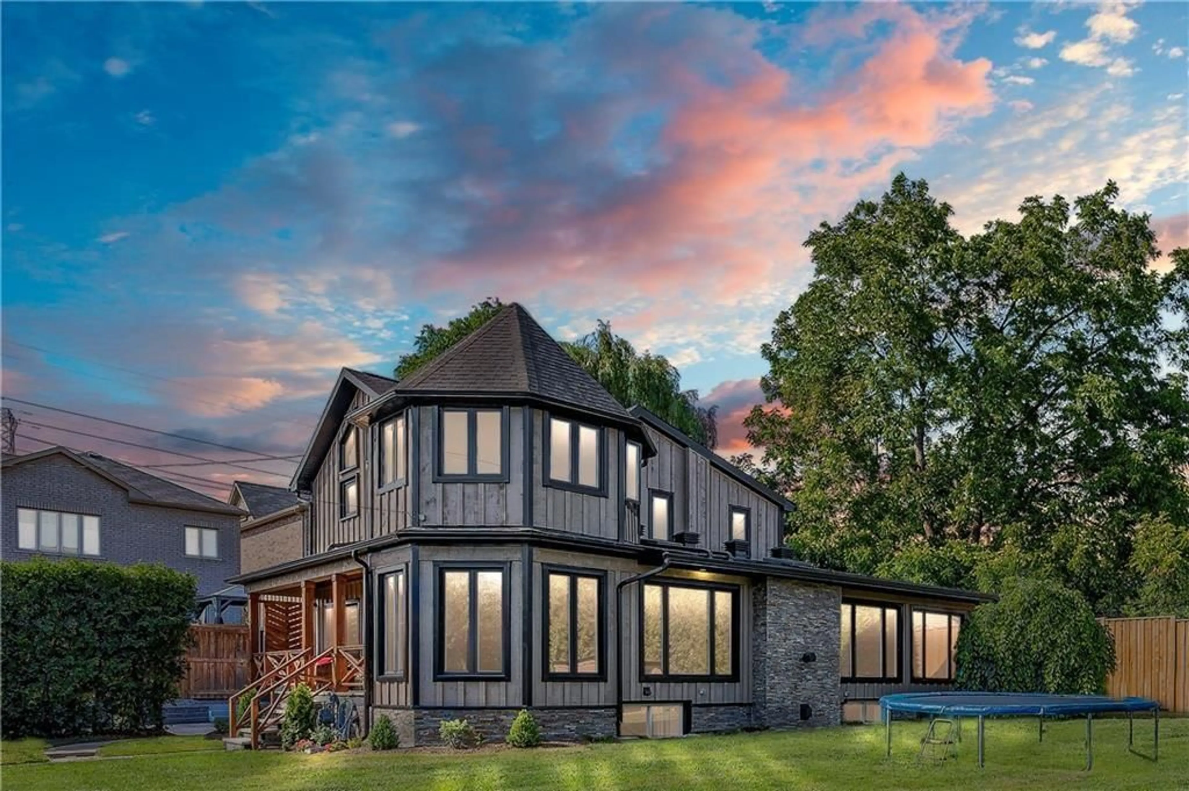531 BRIDGMAN Ave, Burlington, Ontario L7R 2V5
Contact us about this property
Highlights
Estimated ValueThis is the price Wahi expects this property to sell for.
The calculation is powered by our Instant Home Value Estimate, which uses current market and property price trends to estimate your home’s value with a 90% accuracy rate.$1,692,000*
Price/Sqft$1,363/sqft
Days On Market65 days
Est. Mortgage$10,651/mth
Tax Amount (2023)$8,192/yr
Description
This 2018 custom built, contemporary bungalow boasting four bedrooms, two-and-a-half baths and a stunning private backyard that offers a peaceful retreat. With 10-ft ceilings that create a sense of spaciousness, the interior is highlighted by a 12-ft island in the kitchen, adorned with sleek granite countertops that complement the white oak flooring & the cedar ceiling. Walk out to the huge covered porch measuring 19 by 23 ft – complete with fans & heaters – providing the ideal spot for outdoor gatherings or relaxation. This outdoor oasis is sure to become a favorite spot for both everyday living & entertaining. The unique layout includes an office space, perfect for those who work from home or desire a dedicated workspace. The design adds a touch of elegance, while the walkability to downtown Burlington ensures easy access to shops, restaurants & entertainment options. Every detail of this home is meticulously designed, from the beautiful top-to-bottom finishes to the very modern aesthetic that permeates every room. The basement impresses with 9-ft ceilings, a walkout feature w/ 12 ft patio doors that brings in natural light, heated polished concrete floors & plenty of storage. This modern bungalow is a rare find, combining luxury with functionality in a prime location. From the design elements to the seamless indoor-outdoor flow, every aspect of this home is crafted for comfortable living & stylish entertaining. Don't miss your opportunity to own this exceptional property.
Property Details
Interior
Features
M Floor
Eat in Kitchen
20 x 10Eat in Kitchen
20 x 10Living Room
18 x 22Living Room
18 x 22Exterior
Features
Parking
Garage spaces 1
Garage type Attached,Inside Entry, Asphalt
Other parking spaces 2
Total parking spaces 3
Property History
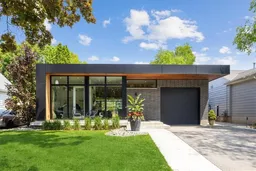 50
50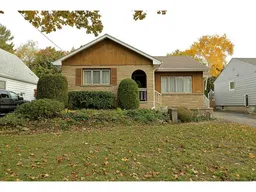 23
23Get up to 1% cashback when you buy your dream home with Wahi Cashback

A new way to buy a home that puts cash back in your pocket.
- Our in-house Realtors do more deals and bring that negotiating power into your corner
- We leverage technology to get you more insights, move faster and simplify the process
- Our digital business model means we pass the savings onto you, with up to 1% cashback on the purchase of your home
