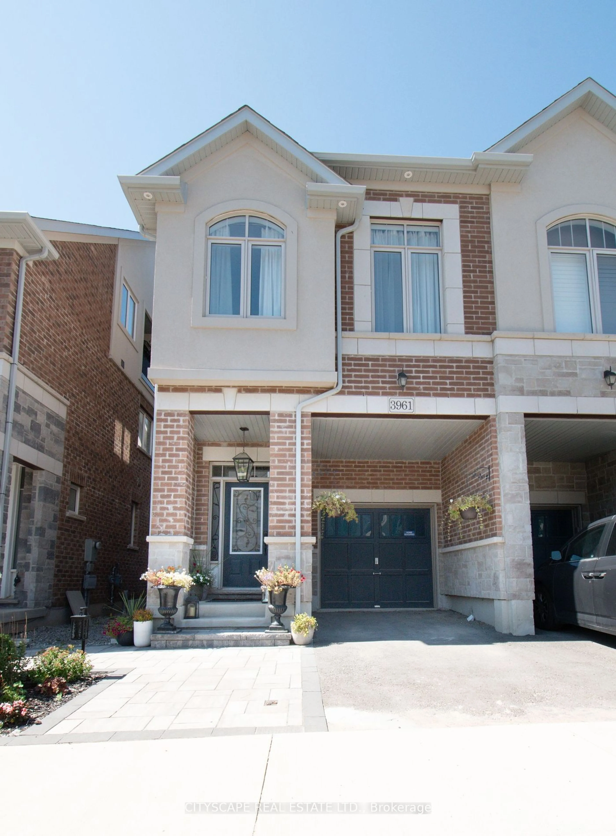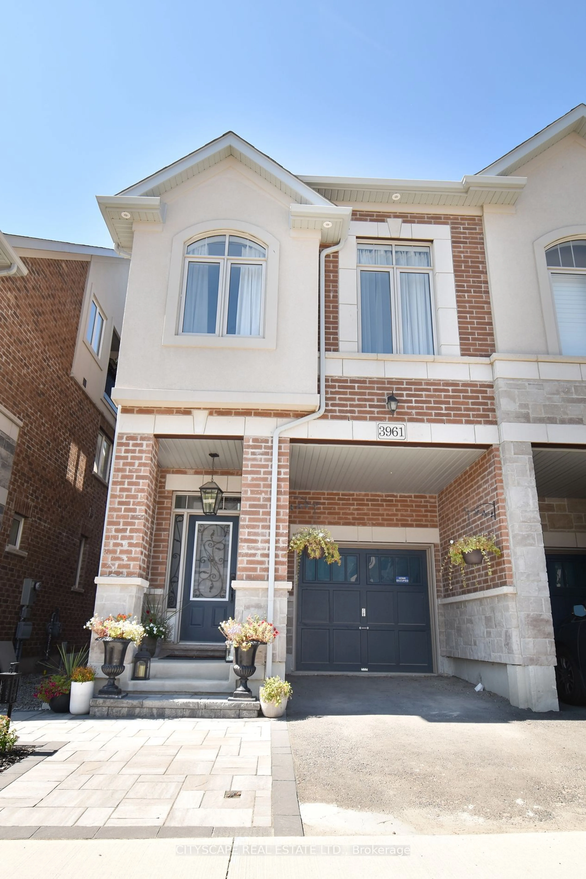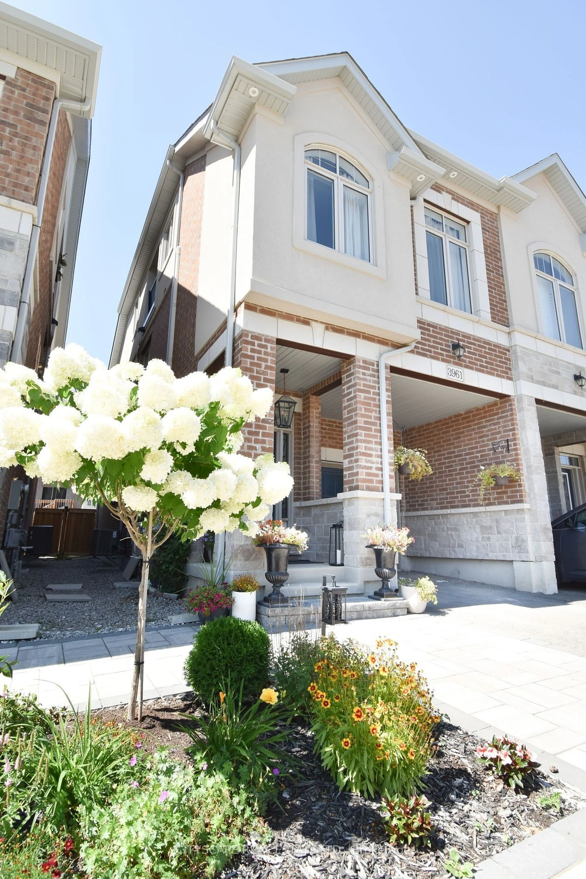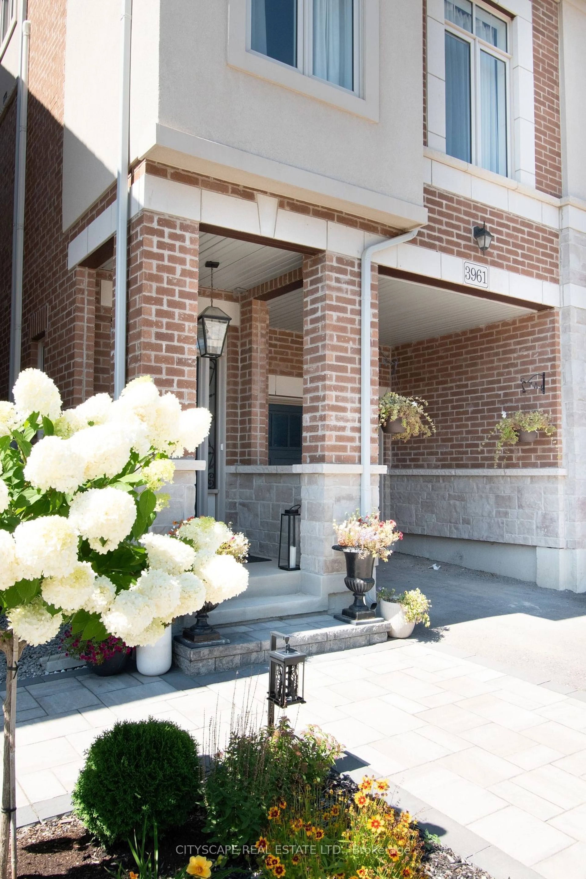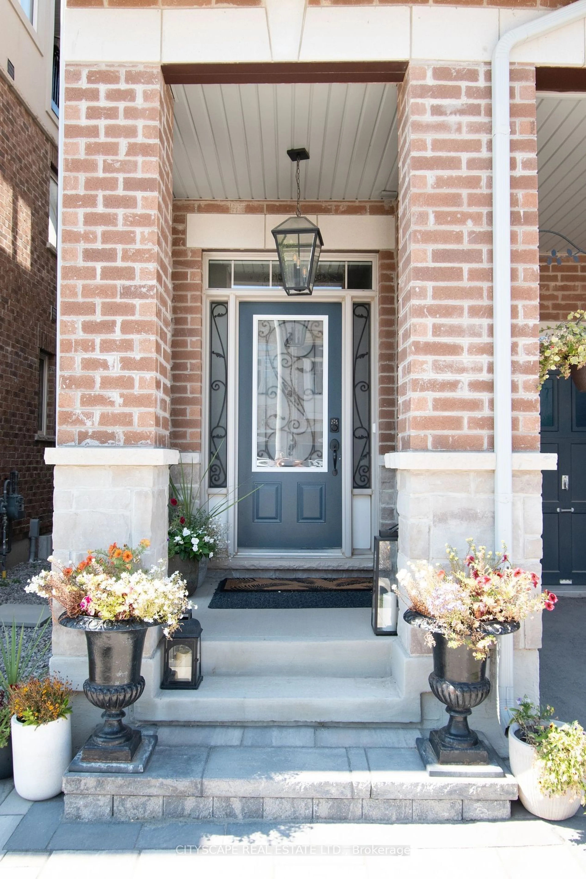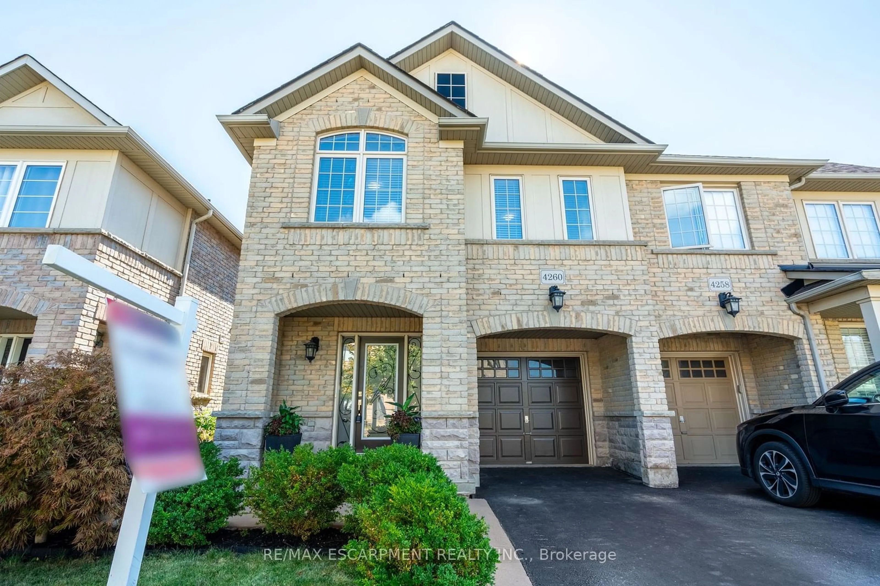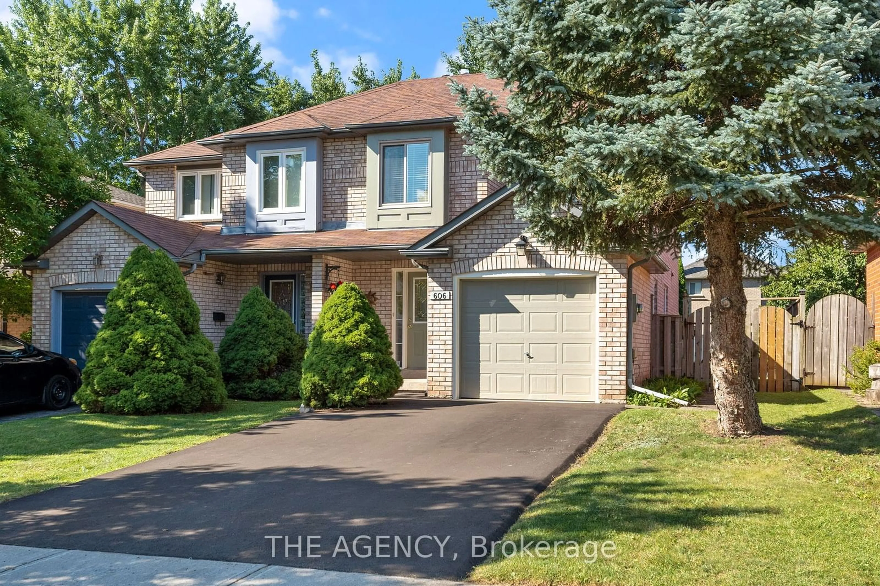3961 Koenig Rd, Burlington, Ontario L7M 0Z7
Contact us about this property
Highlights
Estimated ValueThis is the price Wahi expects this property to sell for.
The calculation is powered by our Instant Home Value Estimate, which uses current market and property price trends to estimate your home’s value with a 90% accuracy rate.Not available
Price/Sqft-
Est. Mortgage$5,153/mo
Tax Amount (2023)$4,721/yr
Days On Market68 days
Description
This isnt your basic builder house! Over $125K in upgrades! Top-tier tile & appliance packages, pot lights throughout, separate chandelier switches, smooth ceilings, hardwood floors, matching wood staircase w iron pickets, upgraded trims throughout, CAT5/6/HDMI upgrades. Ensuite fitted with shower bench & luxe faucet set. TWO primary WICs. Extra sound insulated pwdr rm. Basement equipped with wide windows & bath rough-in for rental potential. Exterior pot lights, custom interlock path, built in garden, backyard patio, deck & fully fenced backyard for extended summer enjoyment. Garage door opener. Seasonal lights outlet. Professionally decorated & thoughtfully curated, this 4 bed, open plan home emphasizes a functional heart-of-the-home kitchen. A versatile 3rd floor loft with a bathroom can serve as a bedroom, family room or office. Be a part of the desirable Alton West Neighbourhood! Close to hwy, schools, shops and more. Move right in & enjoy a truly finished home for years to come!
Property Details
Interior
Features
2nd Floor
Laundry
0.00 x 0.00Prim Bdrm
3.29 x 4.08Pot Lights / Broadloom
2nd Br
2.56 x 3.59Broadloom
3rd Br
2.37 x 4.20Broadloom
Exterior
Features
Parking
Garage spaces 1
Garage type Attached
Other parking spaces 1
Total parking spaces 2
Property History
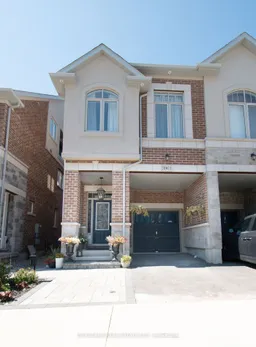 36
36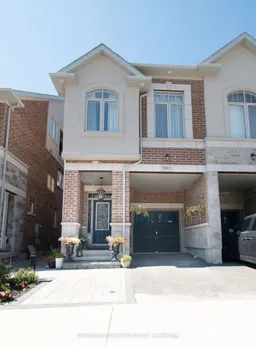
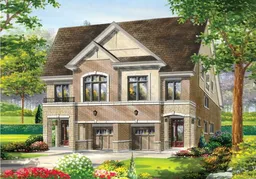
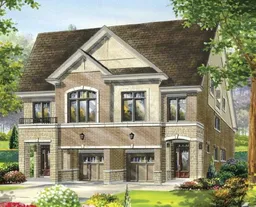
Get up to 1% cashback when you buy your dream home with Wahi Cashback

A new way to buy a home that puts cash back in your pocket.
- Our in-house Realtors do more deals and bring that negotiating power into your corner
- We leverage technology to get you more insights, move faster and simplify the process
- Our digital business model means we pass the savings onto you, with up to 1% cashback on the purchase of your home
