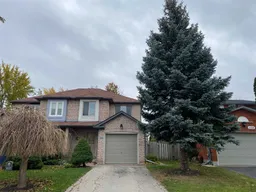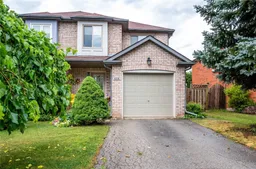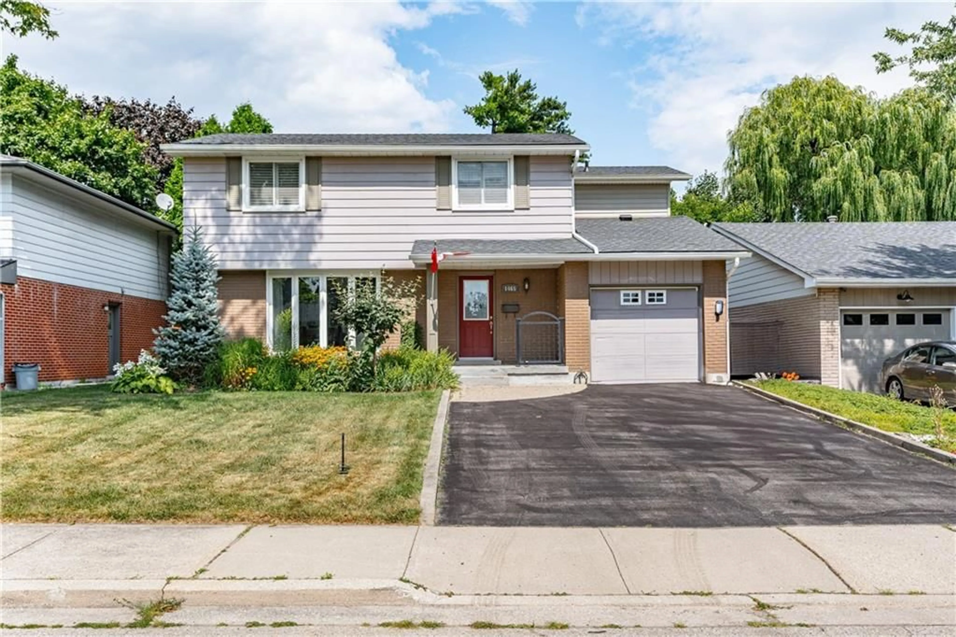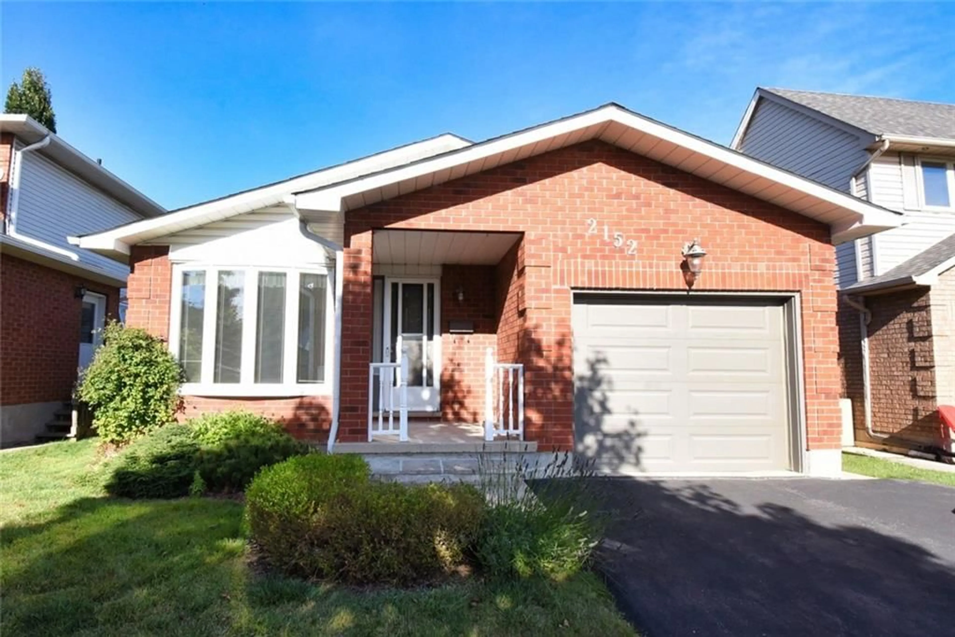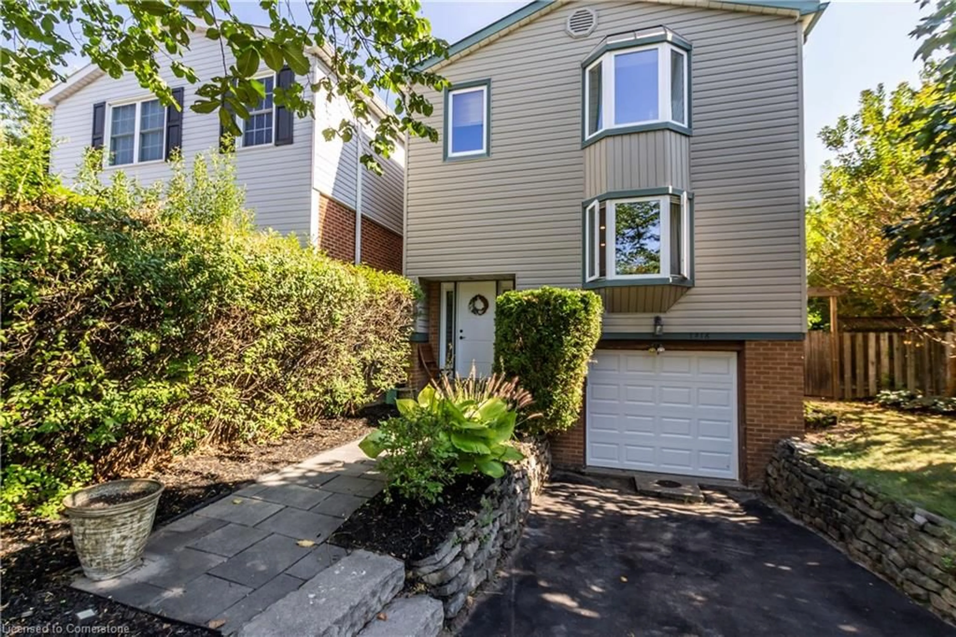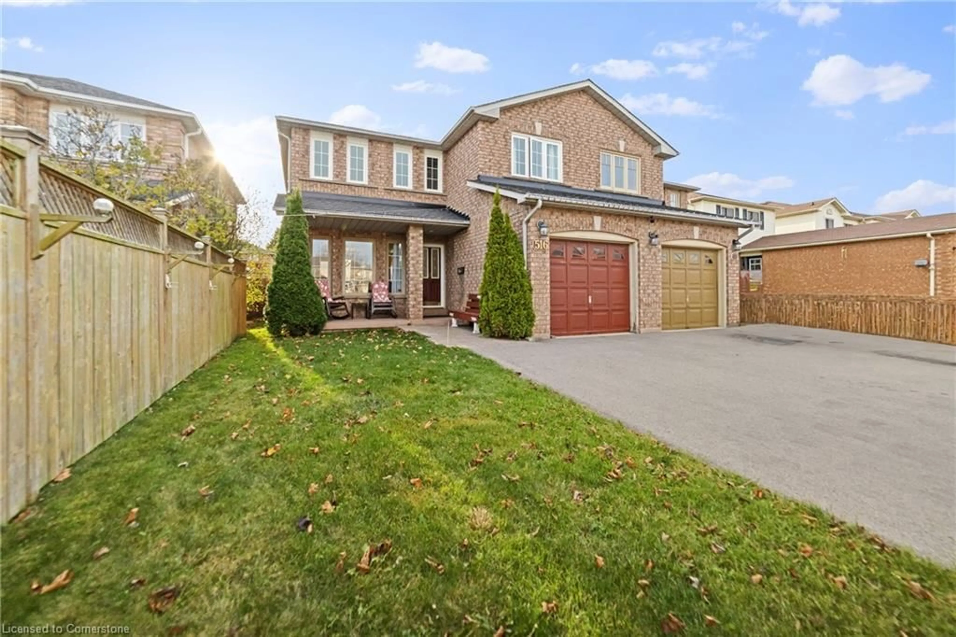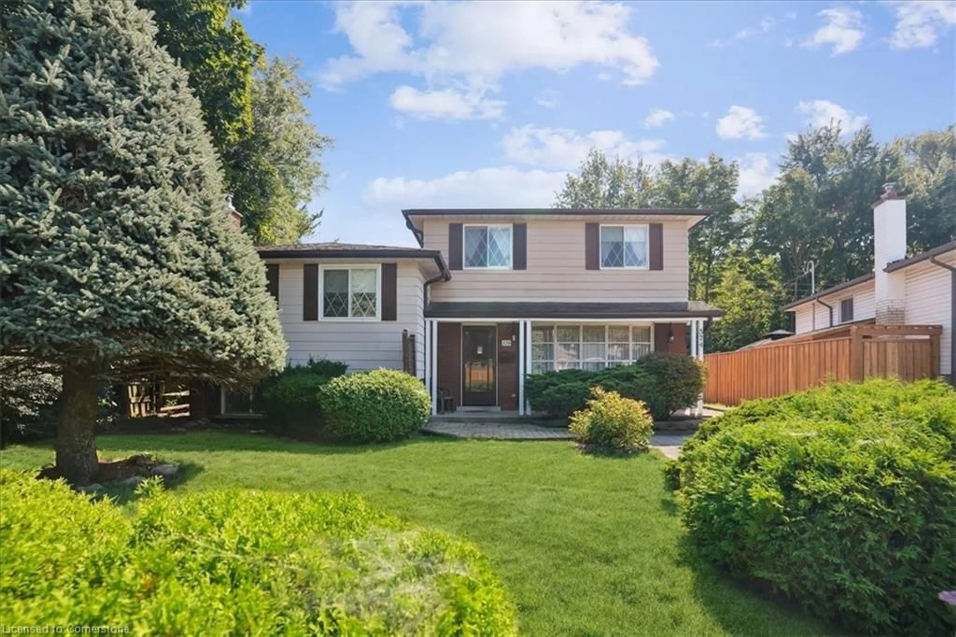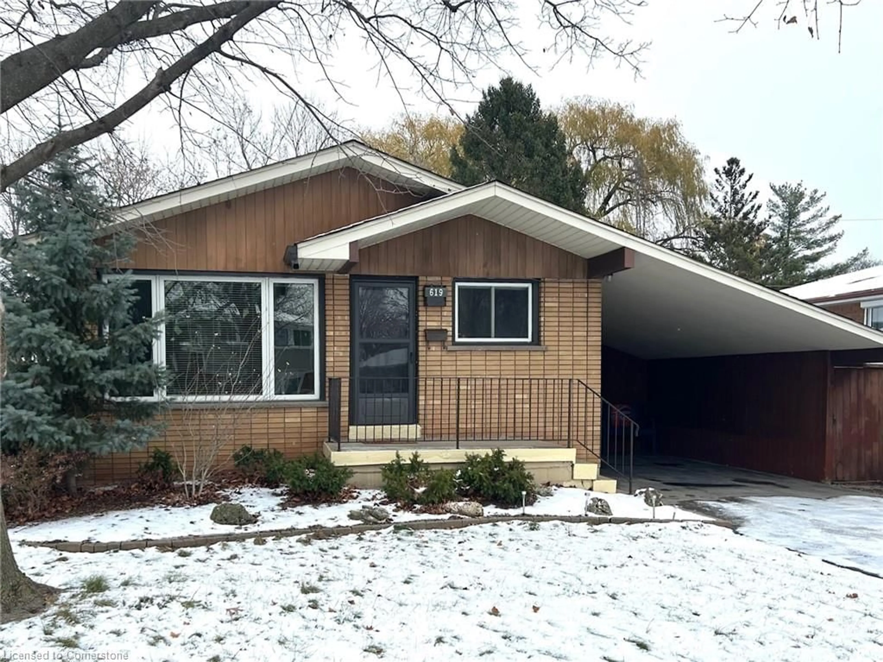Welcome home to 606 Amelia Crescent, nestled in the desirable Pinedale neighbourhood of Burlington! This beautiful 3-bedroom, 3-bathroom semi-detached home offers the perfect blend of modern convenience and classic charm. Step inside and be greeted by a bright, open floor plan that showcases a host of recent upgrades. The spacious living area features elegant finishes and new flooring, making it the ideal space for both relaxing and entertaining. The kitchen is complete with stainless steel appliances, sleek countertops, ample cabinetry and an island for additional prep space. Unique in this neighbourhood, this home has direct garage access from inside, offering unparalleled convenience and security. Upstairs, you’ll find three generously sized bedrooms, each with ample closet space and plenty of natural light, a private primary ensuite, and additional 4-piece bathroom. The lower level features a large recreation room, laundry/utility room, and storage rooms. Out back you’ll find a private oversized fully fenced yard, perfect for hosting! Enjoy summer barbecues on the expansive deck, and lots of green space for games and pets. Recent updates include: furnace and HVR system with humidification (2021), appliances (2021), light fixtures (2021), shed (2021), sump pump (2021), deck (2022), most windows and patio door (2022), main floor flooring (2023), interior access to the garage (2023), basement ceiling (2023), new driveway (2024). One of the home’s standout features is its location! Close to all amenities including schools, parks, dining, shopping centers, and recreational opportunities, ensuring convenience at your doorstep. Commuters will appreciate easy access to public transit and to the QEW/403 and Appleby GO just seconds away. Don’t miss your chance to make this stunning property your own—schedule a viewing today!
Inclusions: Built-in Microwave,Carbon Monoxide Detector,Central Vac,Dishwasher,Dryer,Garage Door Opener,Range Hood,Refrigerator,Smoke Detector,Stove,Washer,Window Coverings (Blinds And Curtain Hardware), Tv Mount In Main Living Room.
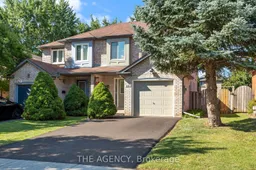
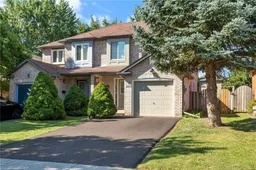 36
36