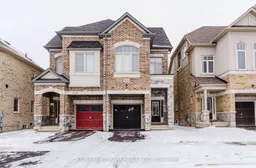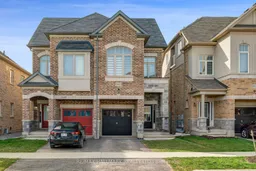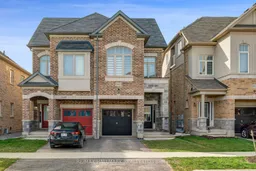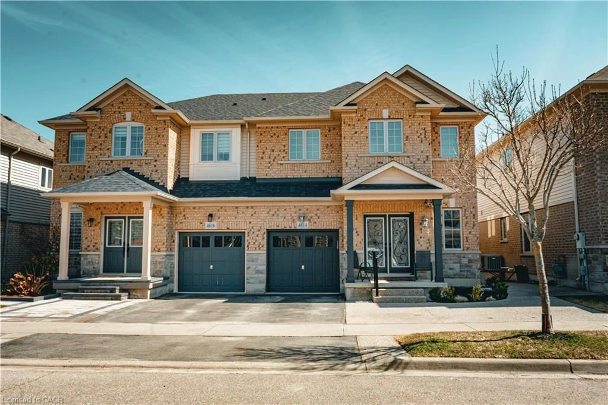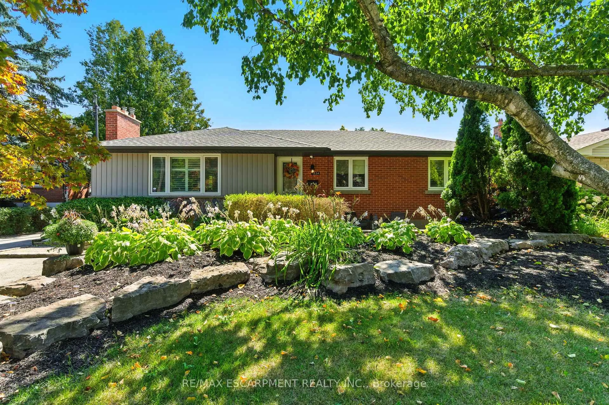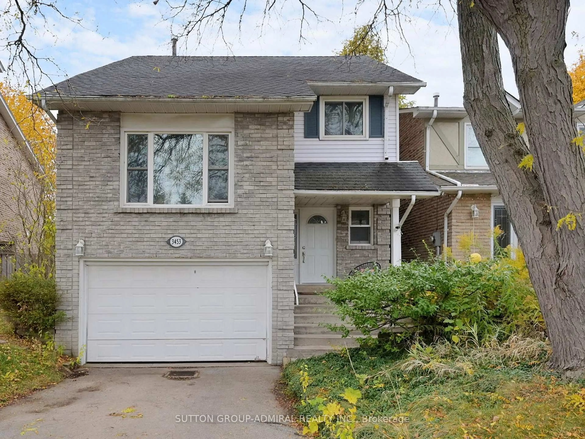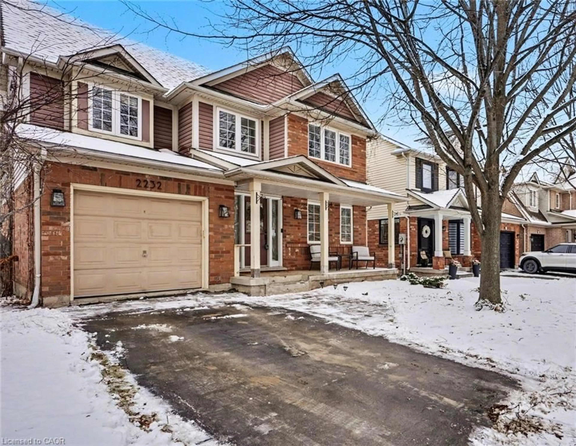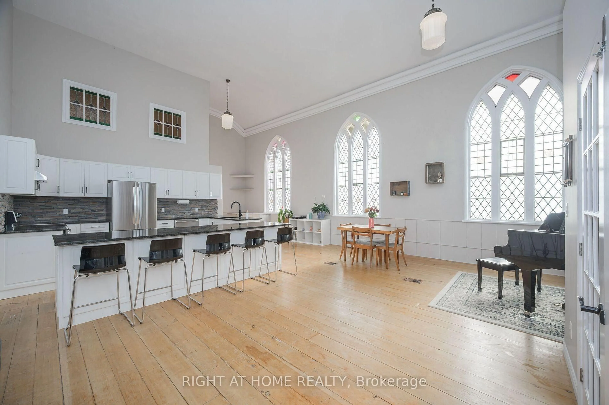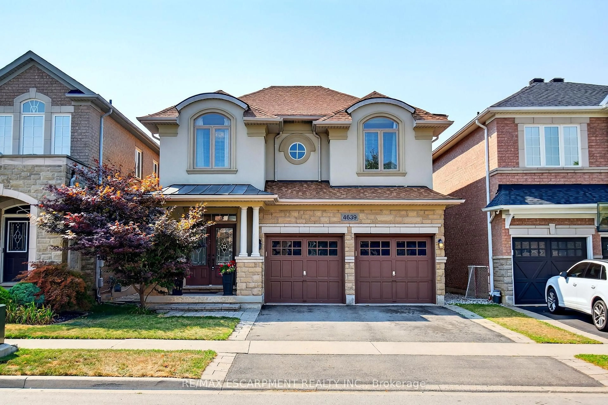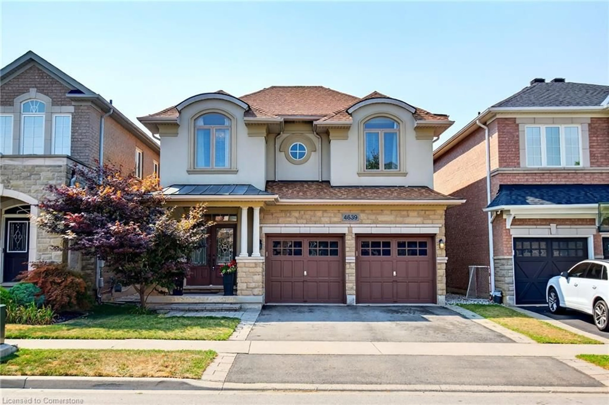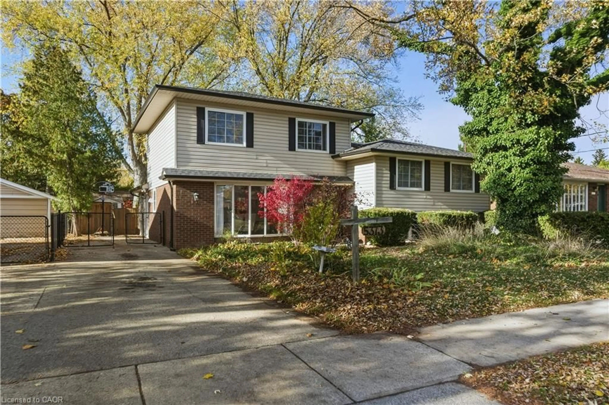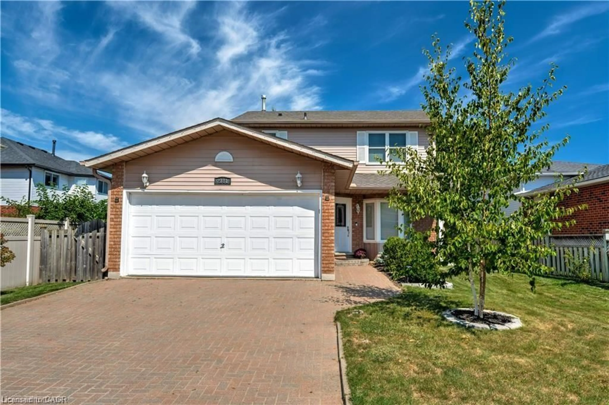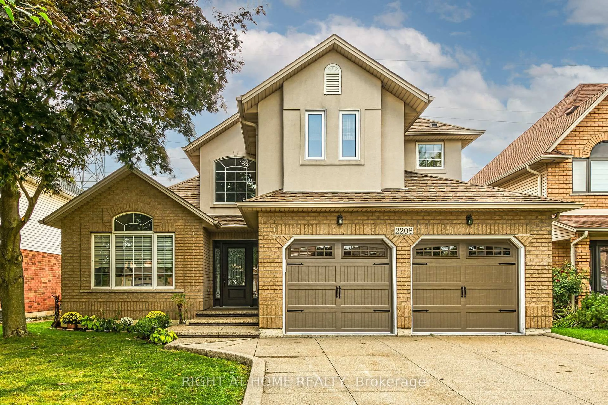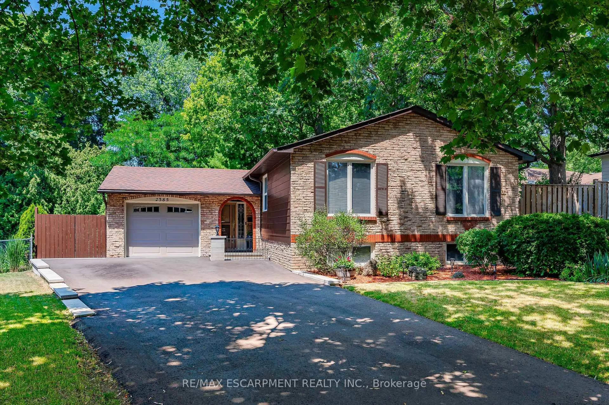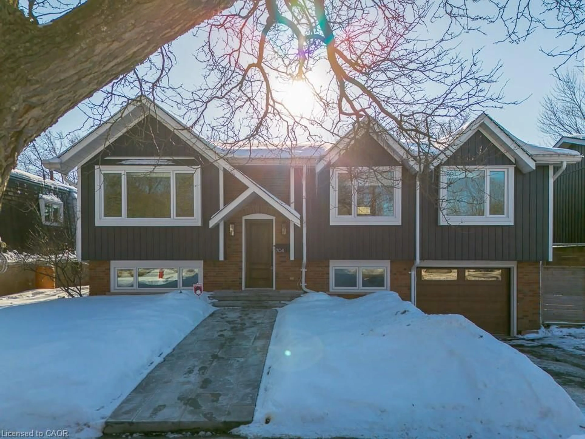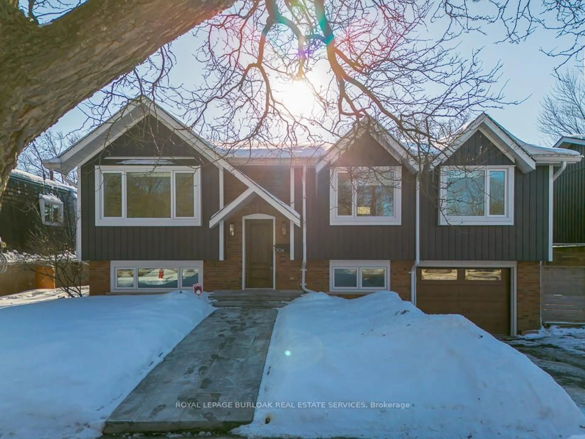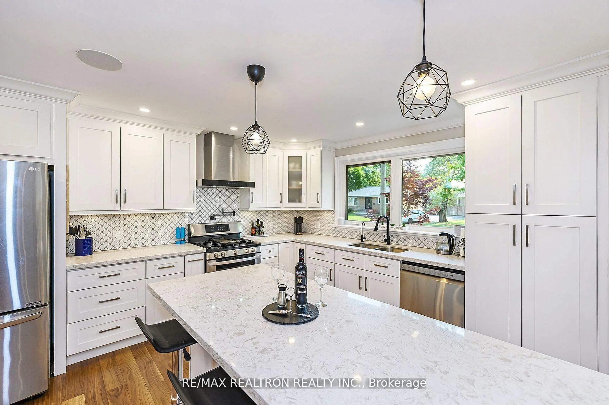***SPRING SPECIAL!***Wow*Welcome To The Highly Sought-After New Alton Village Community At Dundas & Walkers Line in Burlington Surrounding A Peaceful Pond, Meandering Creek & a Central Park*Absolutely Stunning 2.5 Storey Semi-Detached With 2 Master Bedrooms!*Great Curb Appeal With Architecturally Distinctive Brick, Stone & Stucco Exterior, Custom Stone Engraved House Number, Covered Loggia & Transom Window*Fantastic Open Concept Design 1612 Sq Ft Perfect For Entertaining Family & Friends*Large Great Room With Gorgeous Hardwood Floors, Modern Linear Electric Fireplace, Pot Lights & Walk-Out To Patio*Gourmet Chef Inspired Kitchen With Granite Counters, Stainless Steel Appliances & Double Sink Overlooking Backyard*2 Amazing Master Retreats With Walk-In Closets & Private Ensuites*Bonus Walkout Balcony From The 3rd Floor*A Total Sanctuary Watch The Sunrise With Your Morning Coffee Or Cozy Up Under The Sunset With A Glass of Wine & Your Favourite Book!*4 Large Bedrooms With Large Closets & Large Sun-Filled Windows*Convenient 2nd Floor Laundry Room*Enjoy Family Fun In Your Backyard With Ample Space For A Patio Set & Kids To Play*Minutes To Parks, Schools, Shopping, Dining, GO Station & Hwy 407*Put This Beauty On Your Must-See List Today!* **EXTRAS** *Exceptionally Master Planned Living In 1 Of Burlington's Best Most Charming Neighbourhoods*3 Years New Built By Reputable Sundial Homes*Many $$$ Spent On Upgrades!*4 Spacious Bedrooms*Worth Every Penny!*Don't Let This Beauty Get Away!*
Inclusions: Dishwasher,Dryer,Range Hood,Refrigerator,Stove,Washer,Window Coverings,*light Fixtures, Fridge, Stove, Dishwasher, Washer, Dryer, Central Air Conditioner, Window Coverings*
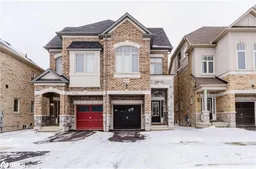 38
38