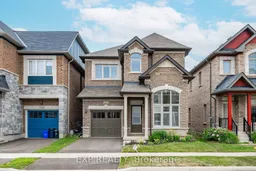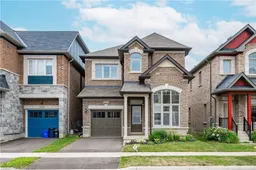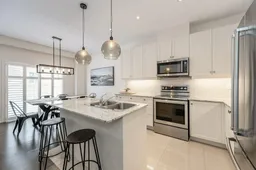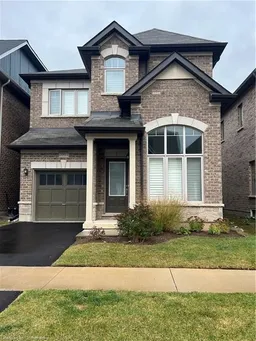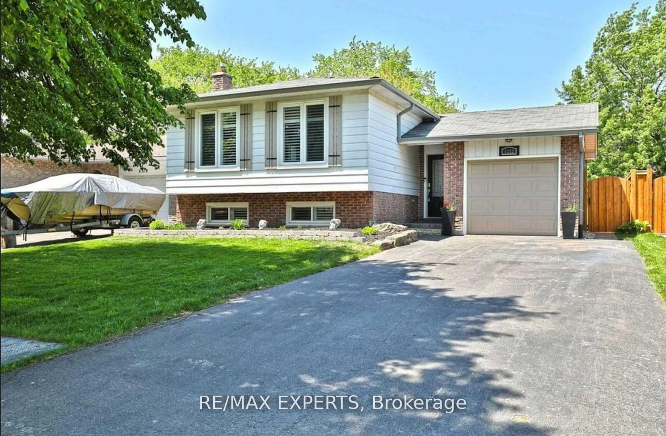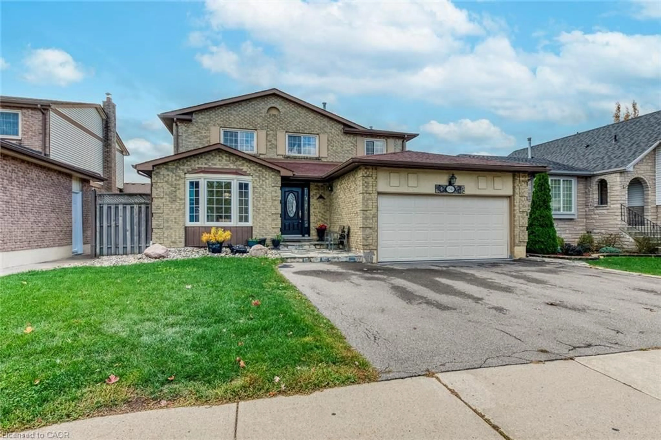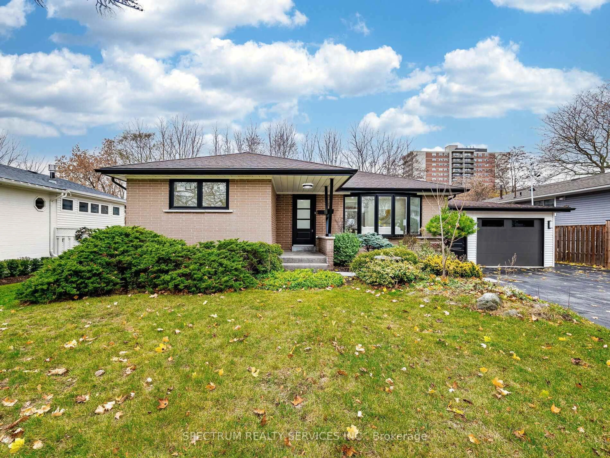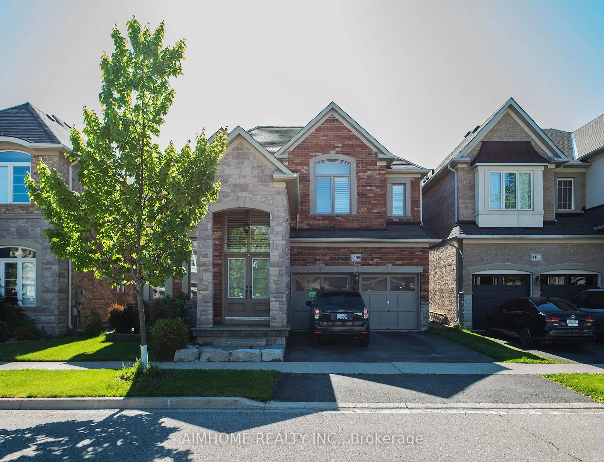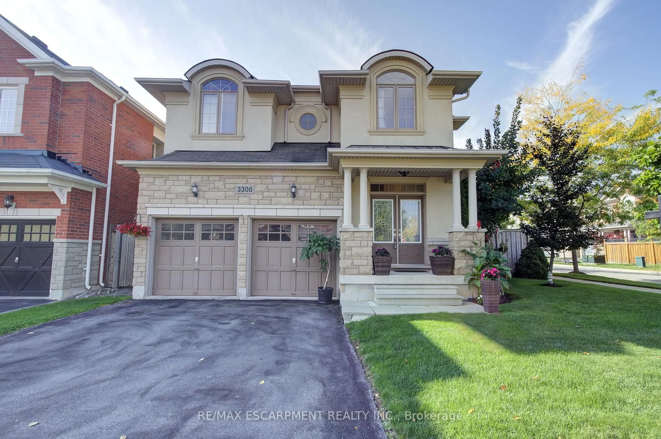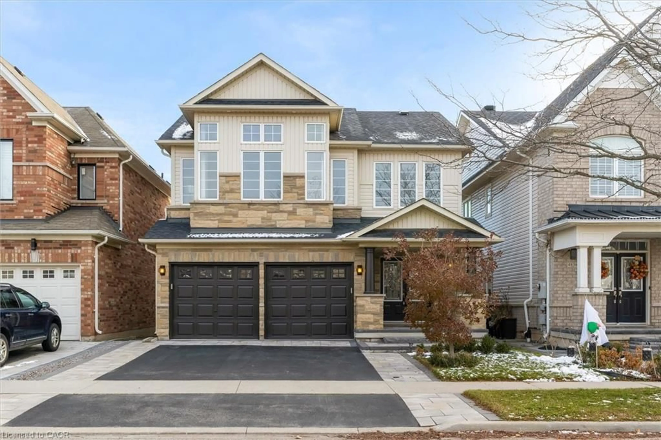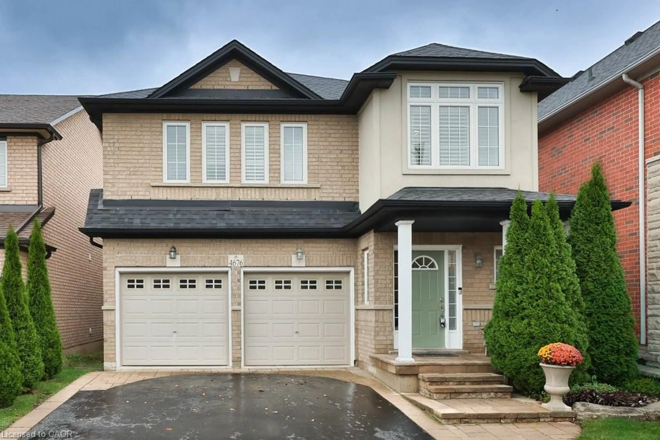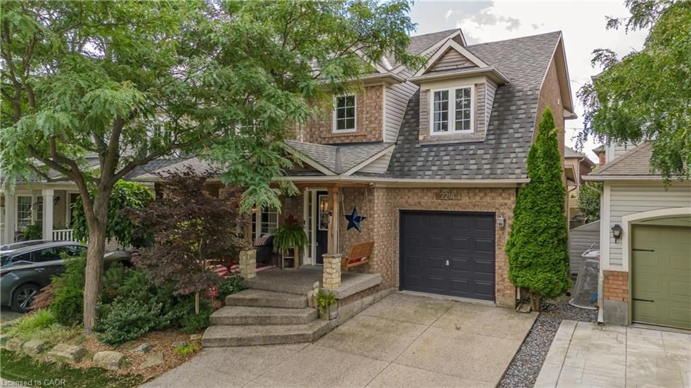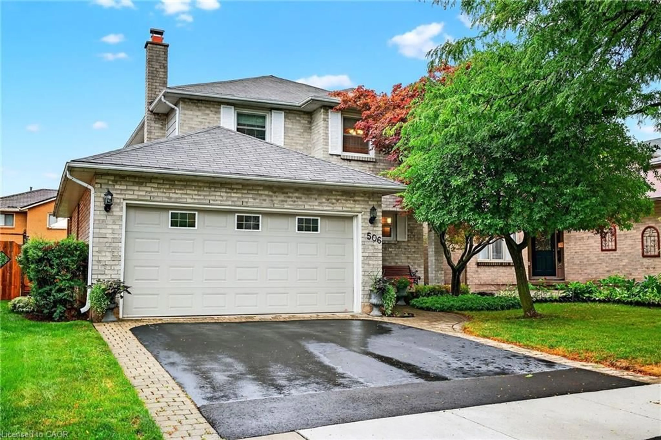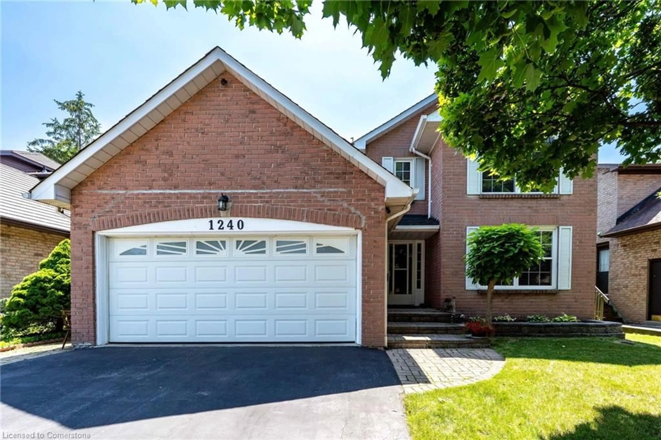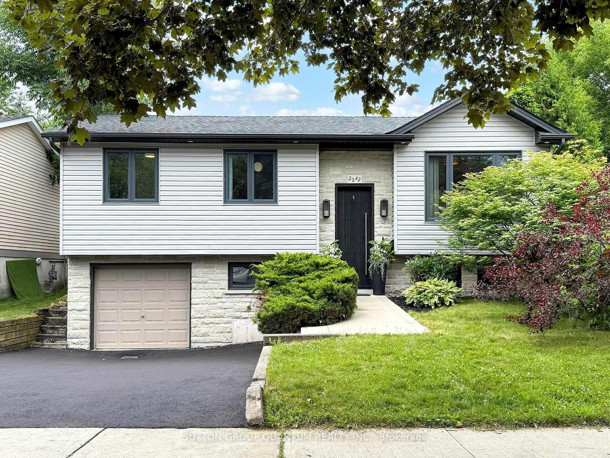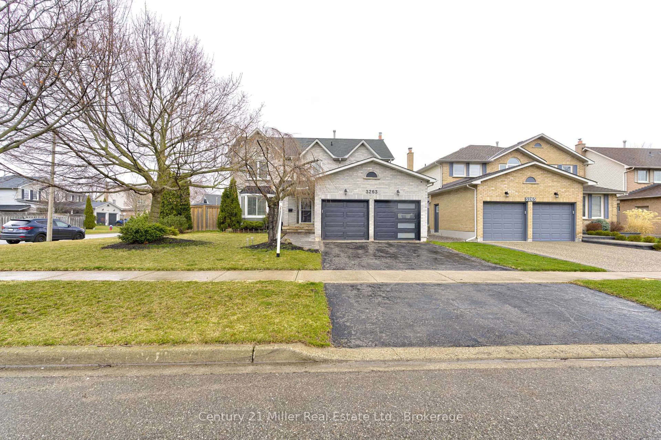Welcome to this beautiful detached 2-storey brick home built by Sundial Homes in 2019, perfectly situated for modern family living and commuter convenience. Located just minutes from the 407, 403, QEW, and both Appleby and Burlington GO Train stations, this home offers exceptional access to the GTA while nestled in a quiet, family-friendly neighbourhood.Step inside to find quality upgrades throughout, including engineered hardwood floors on most of the main level, a stylish oak staircase, pot lights in the living room, and 9-foot ceilings that enhance the feeling of space and light. California shutters adorn every window, adding a touch of elegance and privacy.The heart of the home features a bright and open living area that flows seamlessly to the spacious, fully fenced backyardperfect for entertaining or relaxing outdoors. Upstairs, the primary suite offers a generous walk-in closet and a private ensuite. Two additional bedrooms, a 4-piece bath, and a convenient second-floor laundry room complete the upper level.With a 200-amp electrical panel and an unfinished basement featuring a rough-in for a future bathroom, theres plenty of potential to expand your living space. This is a rare opportunity to own a stylish, move-in-ready home in an unbeatable location.
Inclusions: SS Fridge, SS Stove, SS Dishwasher, SS ATR Microwave, Washer & Dryer, existing light fixtures and all exiting window coverings.
