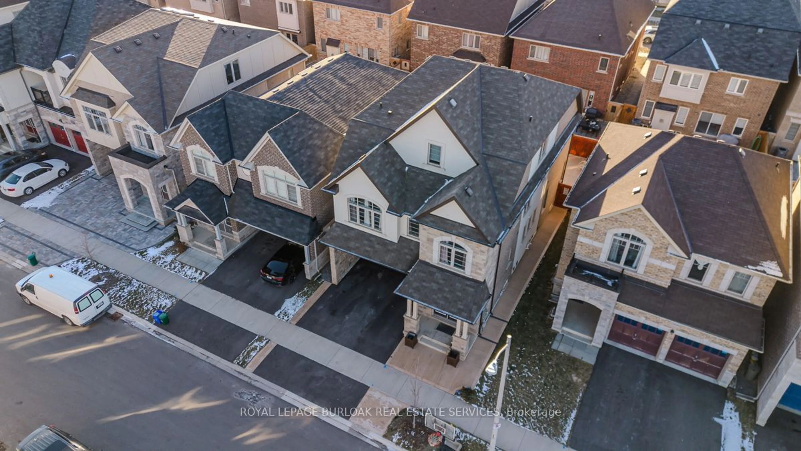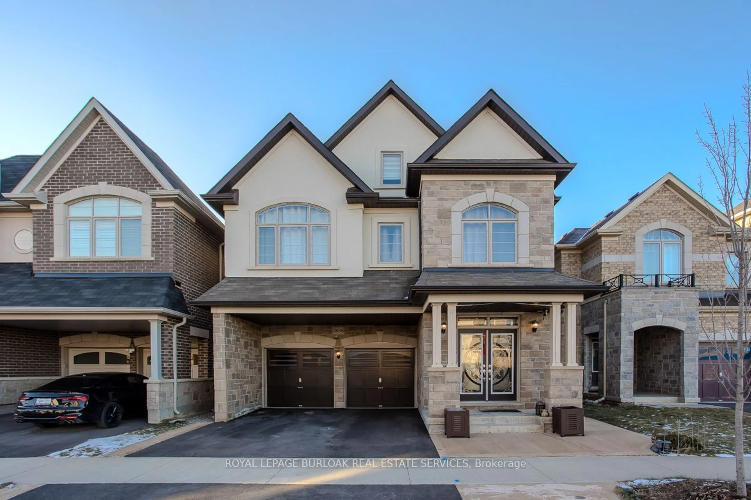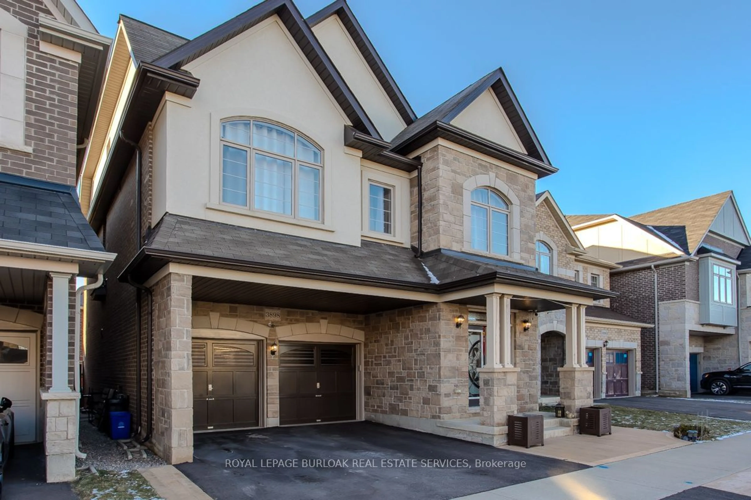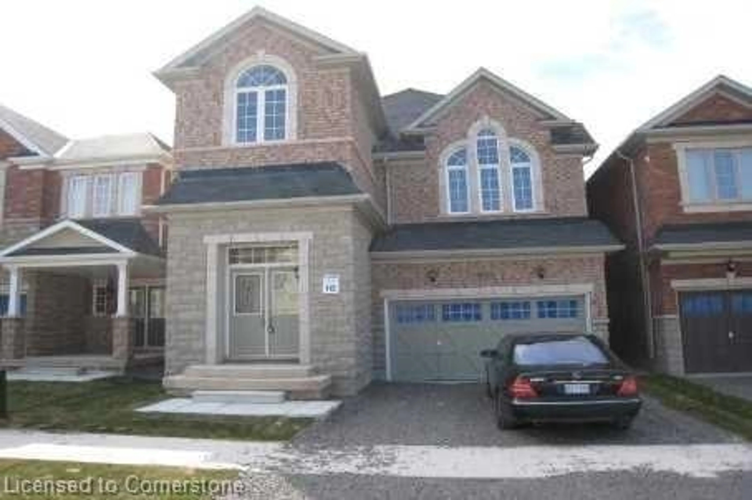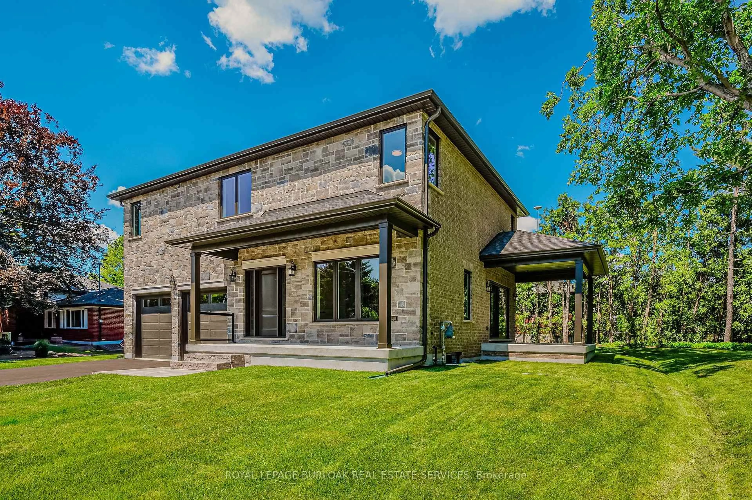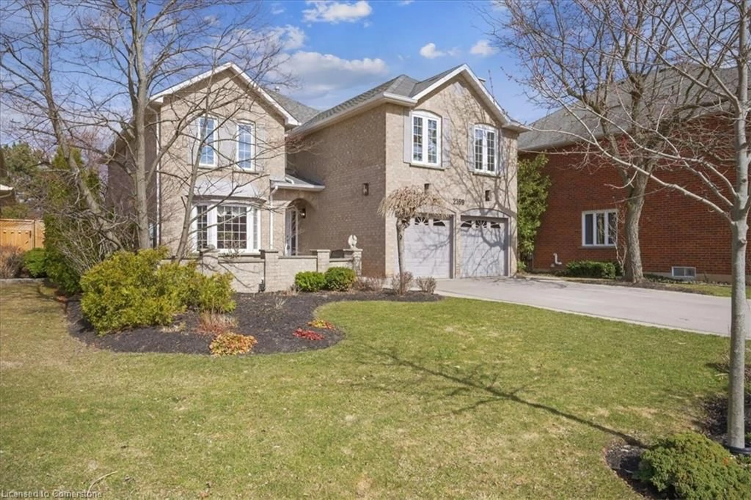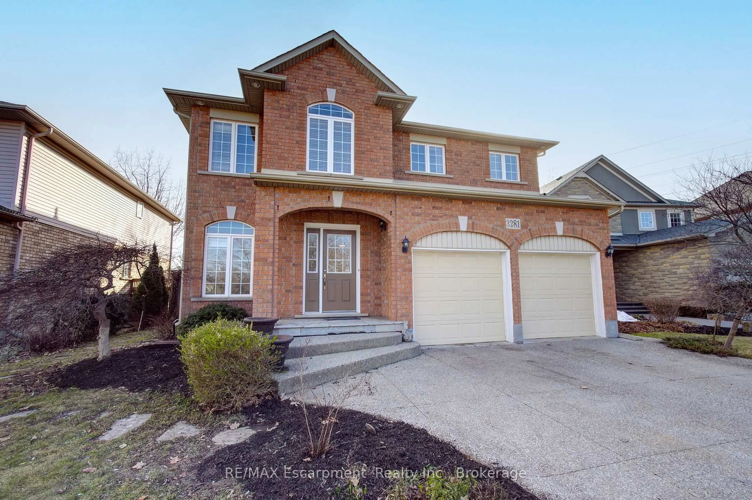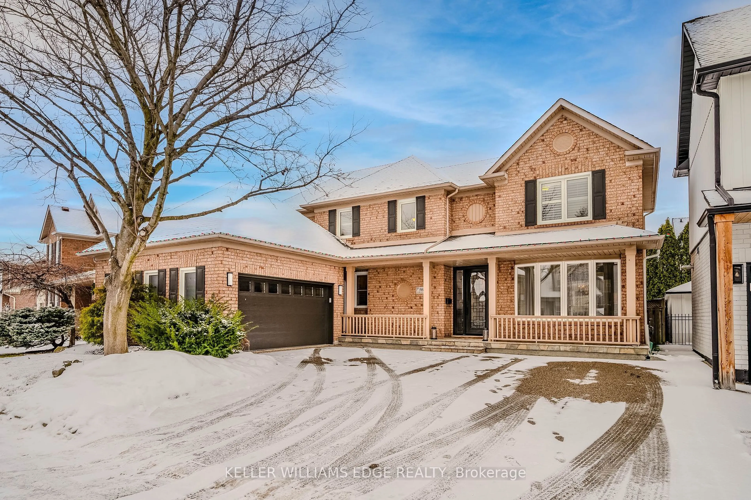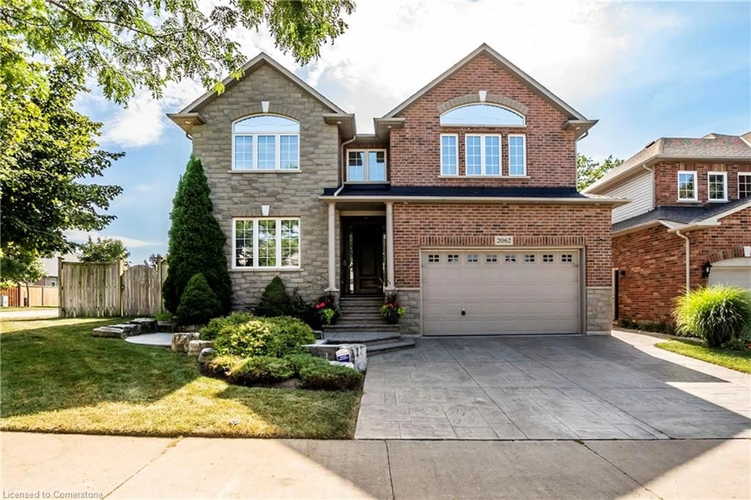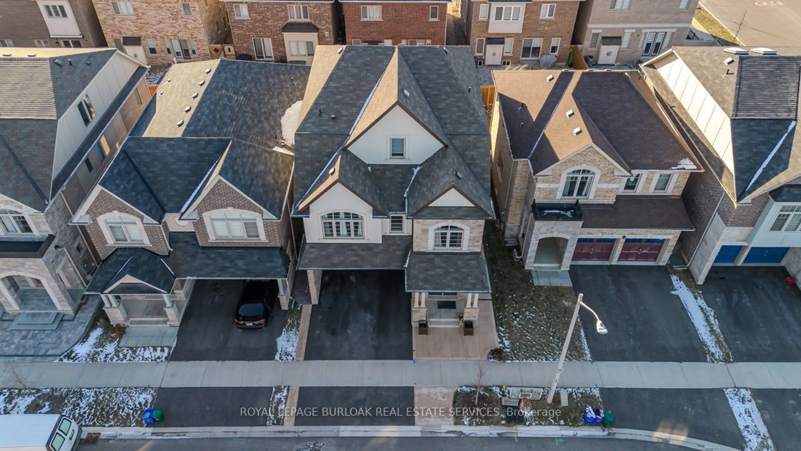
3898 Tufgar Cres, Burlington, Ontario L7M 1N7
Contact us about this property
Highlights
Estimated ValueThis is the price Wahi expects this property to sell for.
The calculation is powered by our Instant Home Value Estimate, which uses current market and property price trends to estimate your home’s value with a 90% accuracy rate.Not available
Price/Sqft$674/sqft
Est. Mortgage$9,362/mo
Tax Amount (2024)$8,134/yr
Days On Market97 days
Description
Upgraded Alton West family home. 4,052 SF of total finished living space, thoughtfully designed for large families. Outside find concrete walkways & double garage with insulated doors, EV charger & hot water. The light-filled foyer boasts coffered ceilings, crown moulding, Italian tile flooring, and hardwood floors throughout the main level with 8' doors. The spacious dining and living rooms showcase a gas fireplace with separate thermostat & upgraded blower, a custom mantel, feature wall, pot lights, and crown moulding. The high end kitchen with 9' cupboards, SS appliances with wifi connectivity, rare quartz counters, pot filler, USB ports, pantry & separate spice kitchen with induction stove & dedicated hood fan. Double sliding doors lead to the backyard with concrete patio & BBQ gas line. The upper level offers a primary suite with a walk-in closet and luxurious 5-piece ensuite, plus 4 additional bedrooms, each with ensuite privileges. A loft area includes a bonus bedroom, 3-piece bath, and sitting room. The fully finished basement features a legal, permitted suite with separate entry, 2 bedrooms, eat-in kitchen, 3-piece bath, laundry, and income potential of $2,200-2,400/month. Additional upgrades include a 200 AMP electrical panel, whole-house water filtration, Nest thermostat, central vac, smart home tech, and surveillance system. This home is move-in ready with endless modern conveniences! See supplement for more upgrades.
Property Details
Interior
Features
2nd Floor
Br
3.75 x 3.07Primary
5.25 x 4.745 Pc Ensuite
Br
3.63 x 3.65Br
4.8 x 3.14Exterior
Features
Parking
Garage spaces 2
Garage type Attached
Other parking spaces 2
Total parking spaces 4
Property History
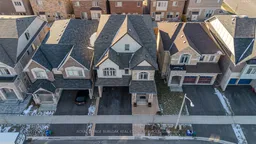 40
40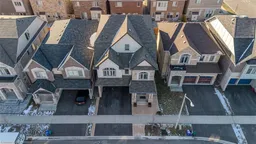
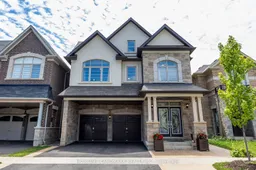
Get up to 0.5% cashback when you buy your dream home with Wahi Cashback

A new way to buy a home that puts cash back in your pocket.
- Our in-house Realtors do more deals and bring that negotiating power into your corner
- We leverage technology to get you more insights, move faster and simplify the process
- Our digital business model means we pass the savings onto you, with up to 0.5% cashback on the purchase of your home
