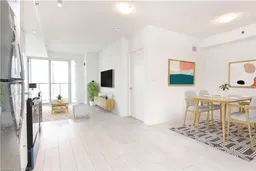3200 Dakota Common #B506, Burlington, Ontario L7M 2A7
Contact us about this property
Highlights
Estimated ValueThis is the price Wahi expects this property to sell for.
The calculation is powered by our Instant Home Value Estimate, which uses current market and property price trends to estimate your home’s value with a 90% accuracy rate.Login to view
Price/SqftLogin to view
Est. MortgageLogin to view
Tax Amount ()Login to view
Days On MarketLogin to view
Description
Welcome to Valera Condos in Uptown Burlington! Be the First to live in this Brand-New 1-Bedroom + Den Condo with Underground Parking. The Bright Open concept 590sf Unit features a 100sf balcony and 9ft Floor-to-Ceiling Windows. Live in comfort with Stainless Steel Appliances, Quartz countertops, Ensuite Laundry and a 4-piece tiled bathroom. The spacious den offers flexibility to create a separate dining area or work-from-home space. Relax, play, and entertain with luxury amenities like a rooftop pool and lounge, party room, fully-equipped fitness centre, sauna and steam rooms, and more. The building includes a concierge and pet spa. Close to everything you need for recreation, adventure, and modern conveniences with nearby shopping centres and trails at Bronte Creek and Mount Nemo. Centrally located near the Go Train, rapid bus transit, and highways 407, 403, and QEW. Book your showing today and call this sought-after community home! Tenant pays for heat, hydro, internet, cable tv, tenant insurance. Locker available for rent from management. Virtual staging was used for some of these photos.
Property Details
Interior
Features
Main Floor
Bathroom
4-Piece
Kitchen/Living Room
7.80 x 2.95Bedroom
4.60 x 2.62Den
2.72 x 2.31Exterior
Features
Condo Details
Inclusions
Property History
 21
21