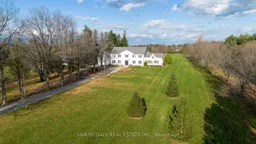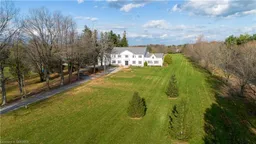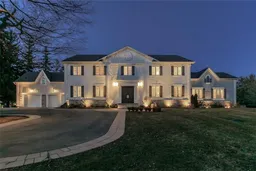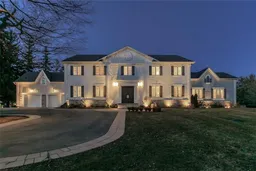Discover this extraordinary, ultra-private estate nestled in the heart of North Burlington. Situated on a 3-acre lot, this custom-built home is adorned by a picturesque, tree-lined laneway w/ an impressive setback. Upon entering, you are greeted by a grand foyer that immediately showcases a meticulously designed interior. W/ approx. 6,100 sq. ft. of lavish living space, the main flr boasts rich hardwood flooring, intricate millwork, & soaring 10-ft ceilings that create a sense of openness & grandeur throughout. Three fireplaces enhance the home's warm, inviting atmosphere, while a temp-controlled wine rm adds a touch of indulgence. The chef-inspired kitchen is a standout feature, designed for both culinary excellence & effortless entertaining. It is equipped w/ a large island featuring a bar sink, a 6-burner Thermador range, separate fridge & freezer, a bev fridge, & an expansive pantry. This kitchen is a true culinary haven. The bright breakfast area leads to a covered porch that spans the length of the home, offering beautiful views of the serene landscaped grounds. The grand family rm, framed by expansive windows on both sides, floods the space w/ natural light. A coffered ceiling & gas fireplace create an inviting ambiance, perfect for both relaxing & entertaining. The formal dining rm, w/ a dedicated servery, is ideal for hosting large gatherings, while the elegant living rm offers a peaceful retreat. A spacious office & cozy den complete the main level, providing versatile spaces for work & relaxation. Upstairs, the luxurious master suite offers a serene sanctuary w/ its spacious layout & elegant finishes. Three additional bedrooms, each w/ its own ensuite & double closets, provide ultimate comfort & privacy for family or guests. Perfectly illuminated at night, the property displays stunning garden & picturesque outdoor features. Close to Burlington Mall, Appleby Mall, grocers, eateries, parks/trails, golf courses, schools, Milton GO, QEW & more!
Inclusions: All electrical light fixtures, window covering, S/S kitchen appliances, 3 fireplaces, auto garage door remote and accessories, security system and accessories.







