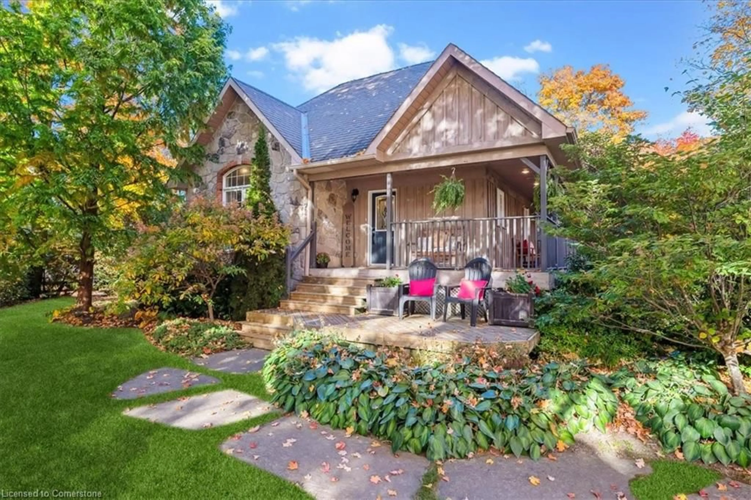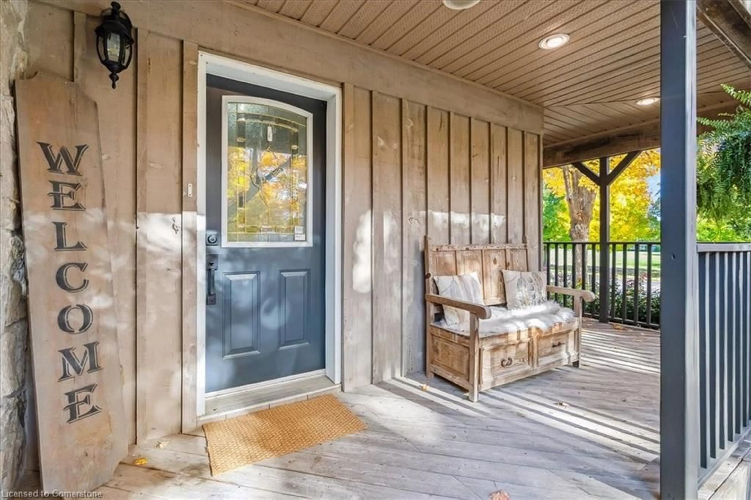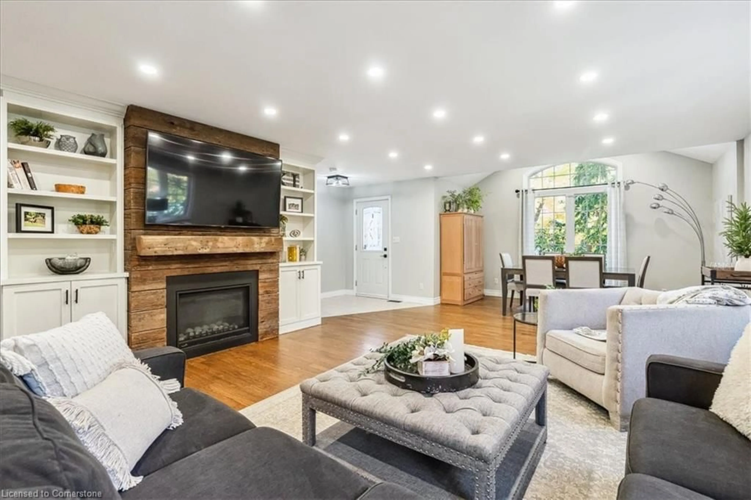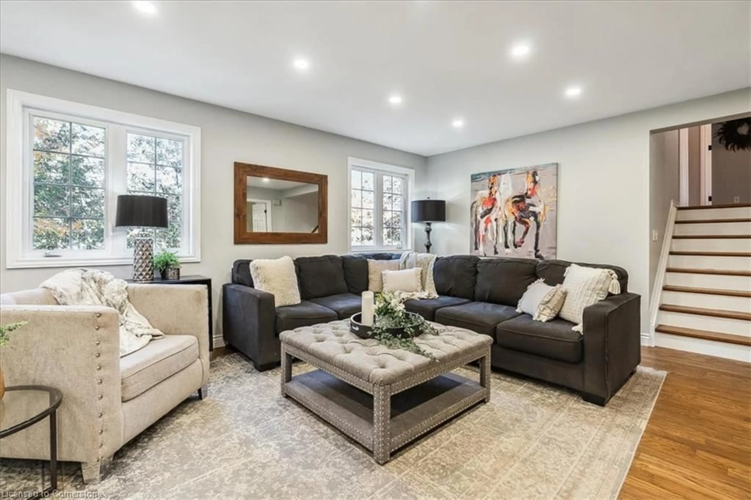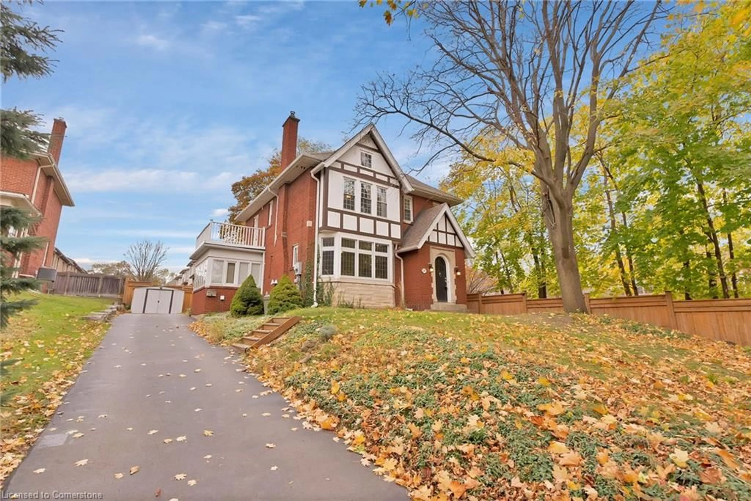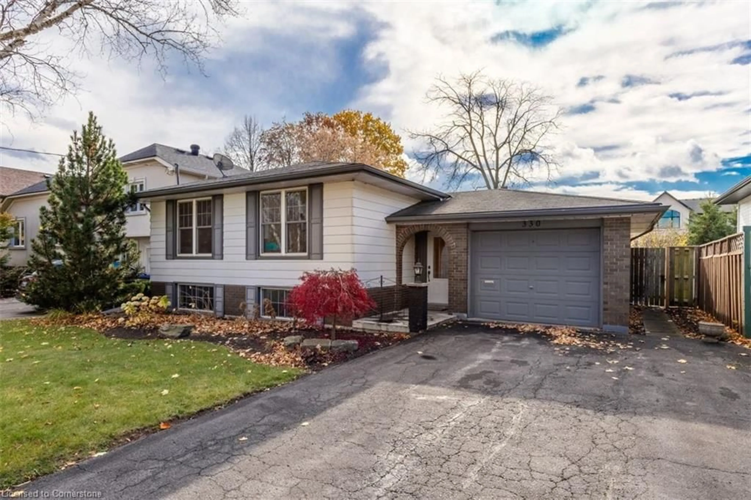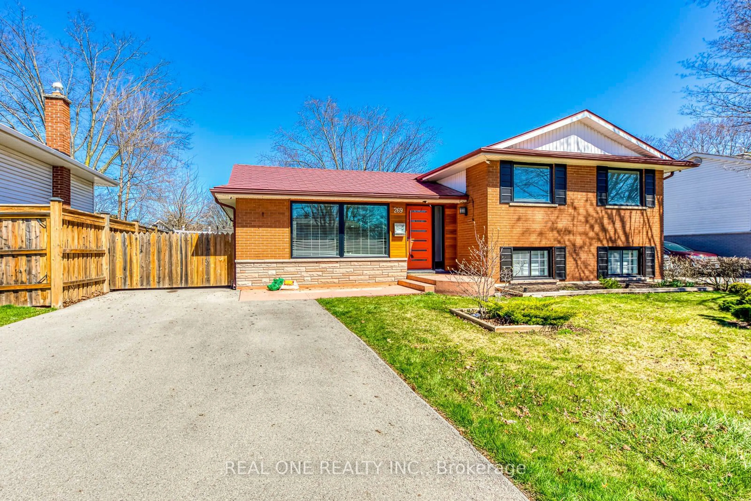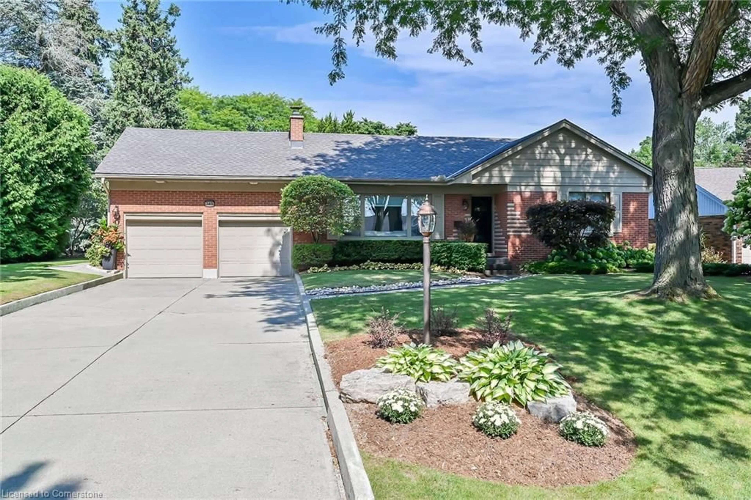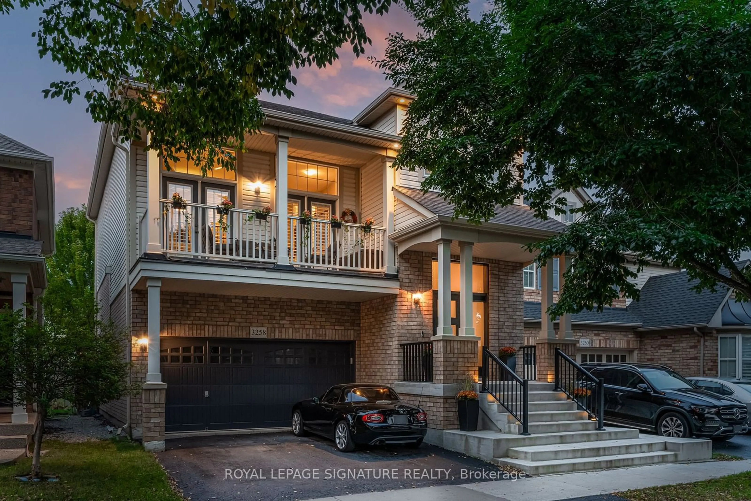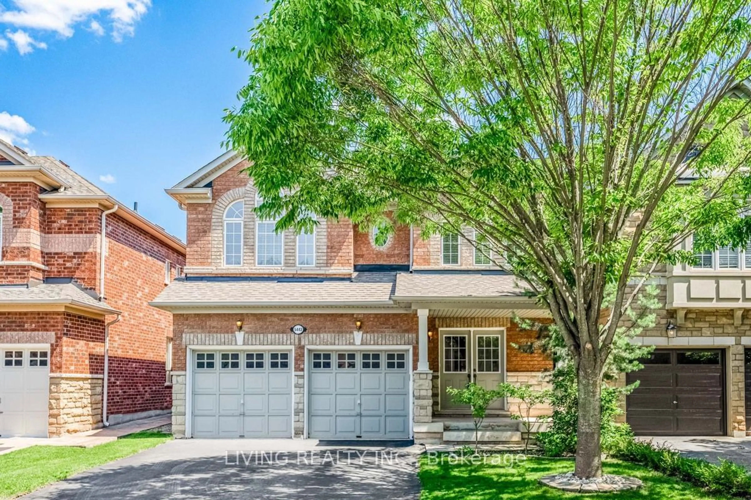5129 Mount Nemo Cres, Burlington, Ontario L7M 0T7
Contact us about this property
Highlights
Estimated ValueThis is the price Wahi expects this property to sell for.
The calculation is powered by our Instant Home Value Estimate, which uses current market and property price trends to estimate your home’s value with a 90% accuracy rate.Not available
Price/Sqft$682/sqft
Est. Mortgage$7,150/mo
Tax Amount (2024)$6,137/yr
Days On Market91 days
Description
Discover this fabulous 4-level backsplit, a true gem nestled on a tranquil crescent in North Burlington. From the moment you step inside, you'll be greeted by a warm and cozy atmosphere, making this house feel like home. Boasting 4 spacious bedrooms, 3 bathrooms, and a bright, open-concept layout perfect for family living. Featuring a beautiful eat-in kitchen with a walk-in pantry, a family room with a cozy fireplace, and a primary bedroom retreat with a 4-piece ensuite and walk-in closet. The basement contains a recreation room, 4th bedroom, and a separate entrance to the backyard. This property is beautifully landscaped, with stunning natural stone walkways, lush gardens, and a wrap-around porch creating a serene outdoor space to unwind. A bonus 711sqft "coach house" located at the back of the property would be perfect for a home-based business, theater room, gym, or creative studio. The possibilities are endless! Updates include: 3-piece bathroom (2024), on demand water heater (2024), lower level custom built-in closets (2024), fridge & microwave (2024), kitchen renovation (2022), stove (2022), new well pump (2022), new well tank (2022), new septic pump (2022).
Property Details
Interior
Features
Main Floor
Eat-in Kitchen
3.58 x 4.27Walk-in Pantry
Living Room
5.18 x 3.66Bathroom
1.40 x 1.402-Piece
Exterior
Features
Parking
Garage spaces 1
Garage type -
Other parking spaces 6
Total parking spaces 7
Property History
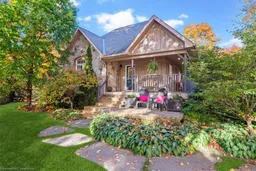 30
30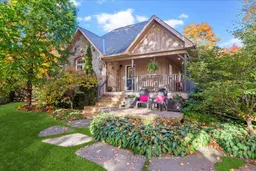
Get up to 1% cashback when you buy your dream home with Wahi Cashback

A new way to buy a home that puts cash back in your pocket.
- Our in-house Realtors do more deals and bring that negotiating power into your corner
- We leverage technology to get you more insights, move faster and simplify the process
- Our digital business model means we pass the savings onto you, with up to 1% cashback on the purchase of your home
