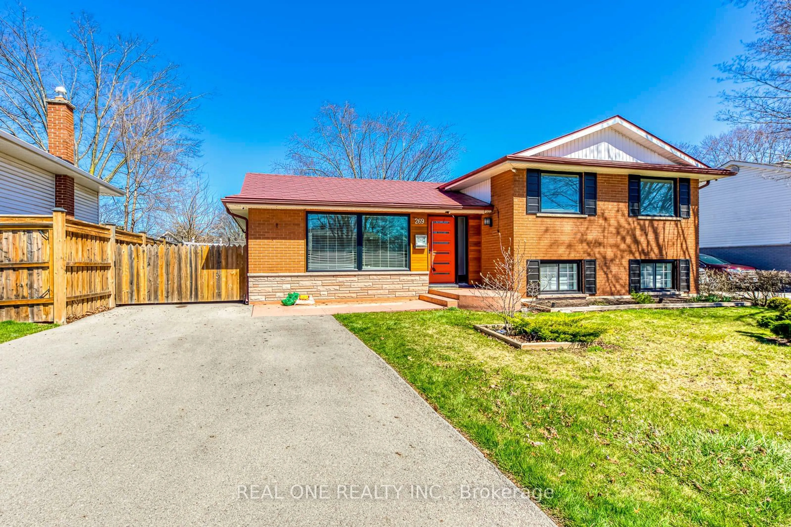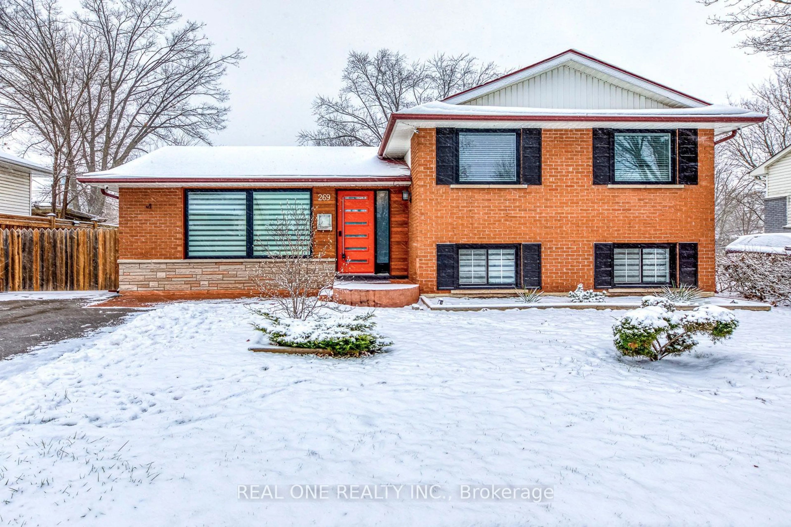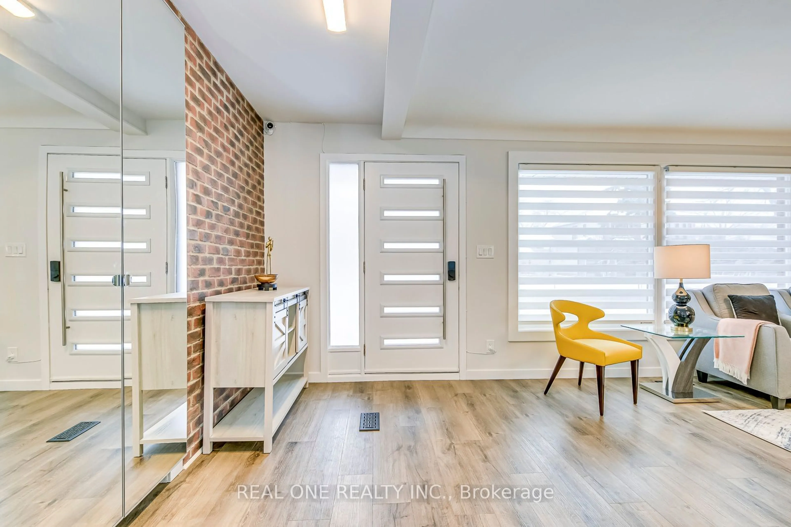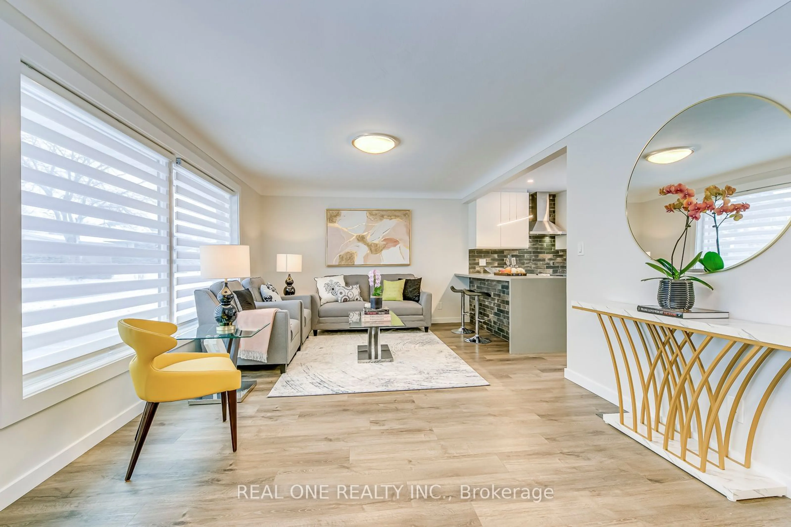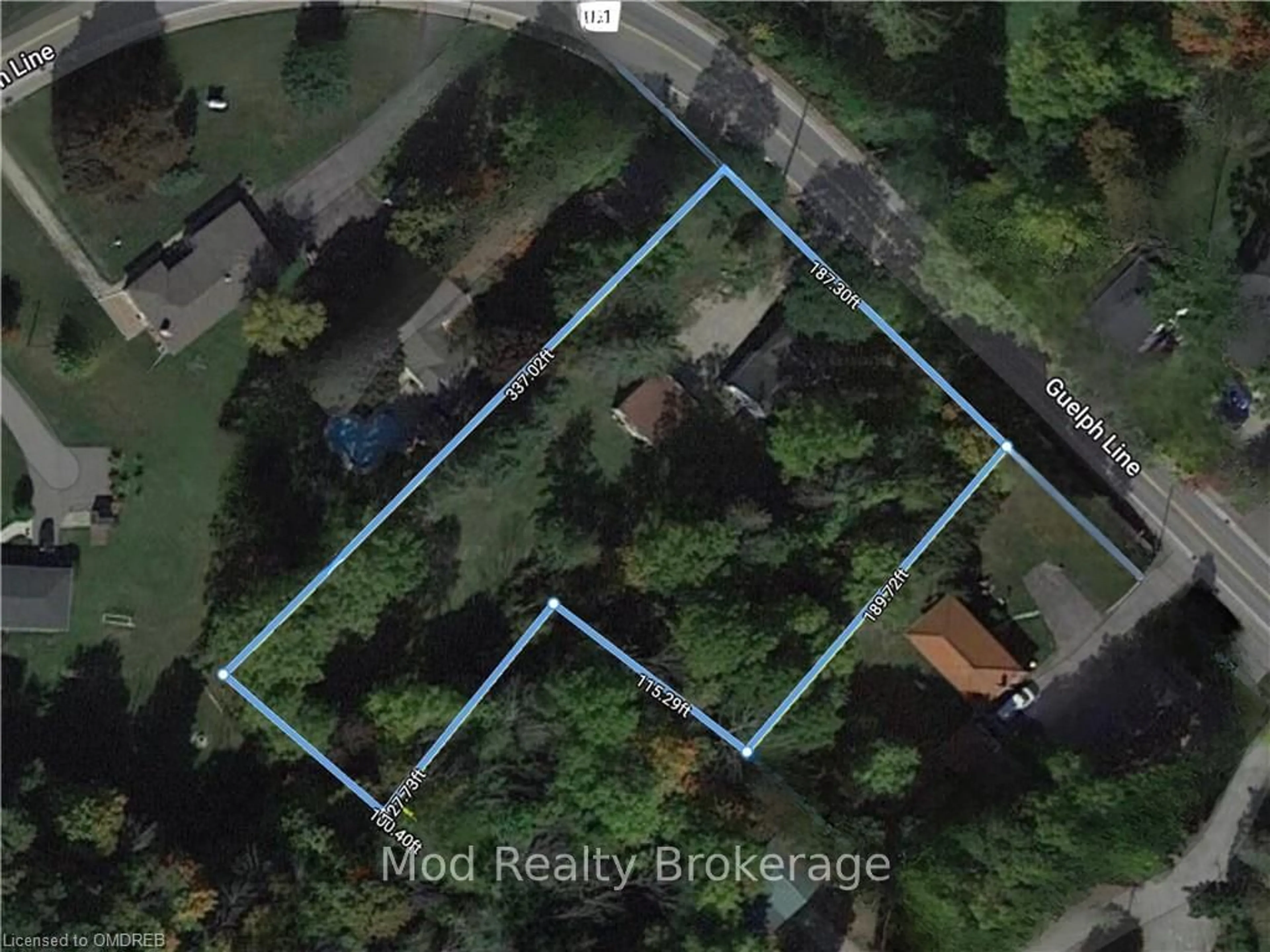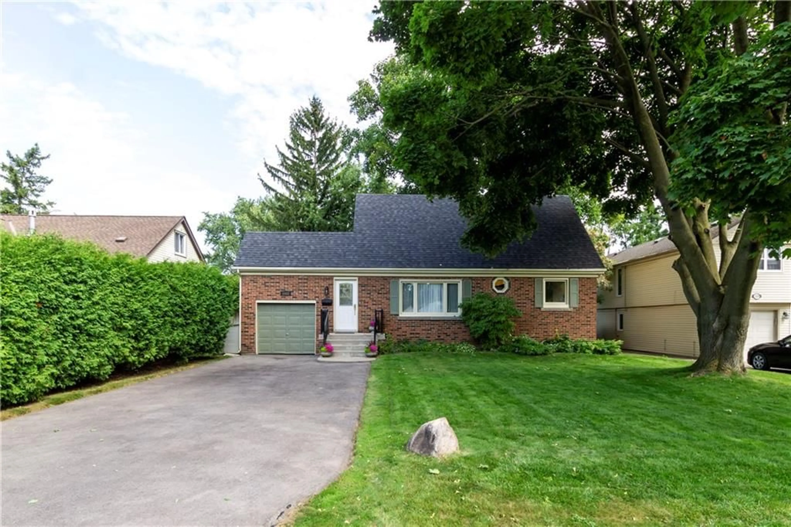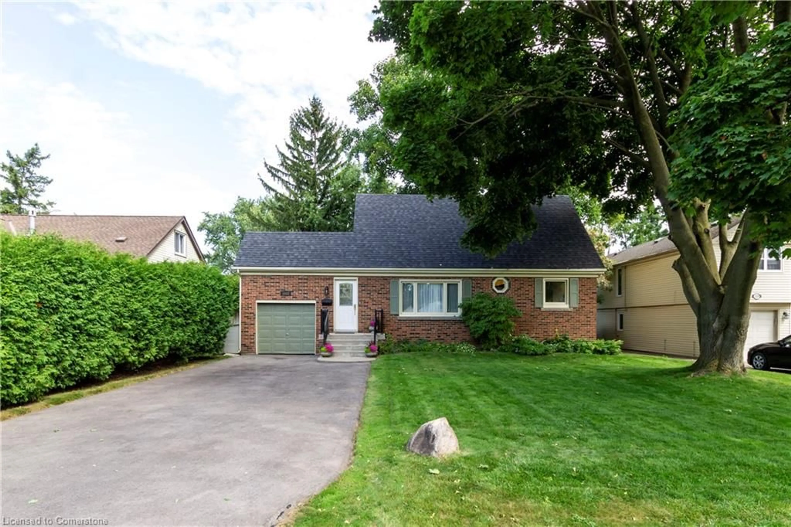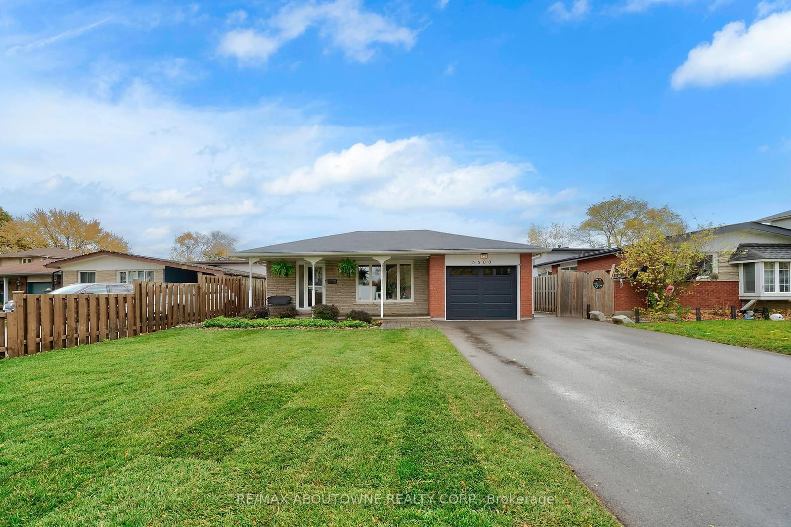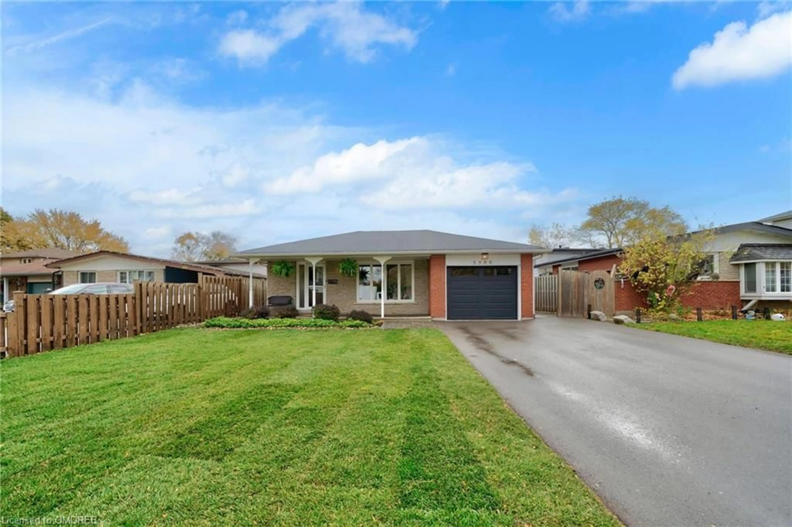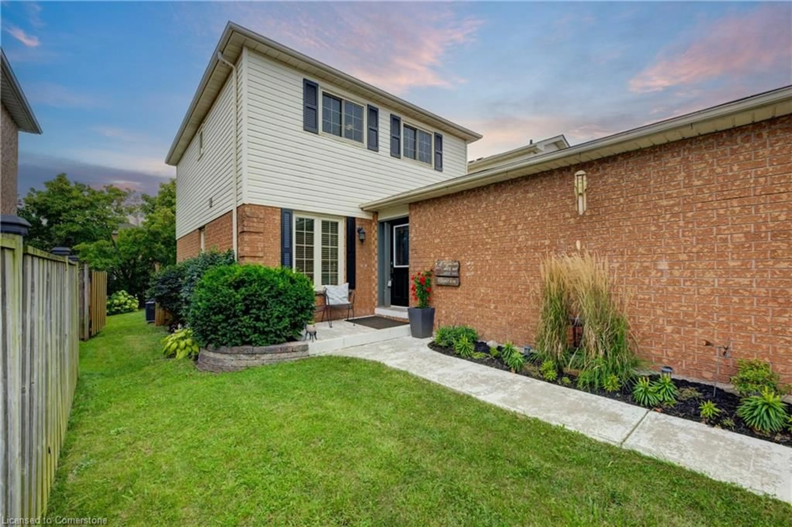269 Kenwood Ave, Burlington, Ontario L7L 4L9
Contact us about this property
Highlights
Estimated ValueThis is the price Wahi expects this property to sell for.
The calculation is powered by our Instant Home Value Estimate, which uses current market and property price trends to estimate your home’s value with a 90% accuracy rate.Not available
Price/Sqft-
Est. Mortgage$5,690/mo
Tax Amount (2024)$4,701/yr
Days On Market6 days
Description
5 Elite Picks! Here Are 5 Reasons To Make This Home Your Own: 1. Delightful 3 Bedroom & 2 Bath Detached Home with Lovely Open Concept Living Room with Large Picture Windows. 2. Family-Sized Kitchen Boasting Quartz Countertops, Modern Cabinetry with Convenient Drawer Storage, Oversized Sink, Stainless Steel Appliances, Open to Dining Room with Additional Pantry Space & W/O to Stunning Finished Sunroom (Updated '24) with A/C, Pot Lights & Porcelain Tile Flooring. 3. Upper Level Features 3 Bedrooms with Large Windows & 4pc Main Bath. 4. Finished Lower Level Featuring Spacious Rec Room with Oversized Windows, Plus 3pc Bath, Large Laundry/Utility Room & Huge Crawl Space for Storage. 5. Beautiful Fenced Yard with 9'3 x 8'9 Cabana/Office Space ( Updated '24), Patio Area, Storage Shed & Ample Space for Play, Gardening and/or Entertaining!
Property Details
Interior
Features
Upper Floor
Prim Bdrm
4.47 x 3.07Laminate / Large Window
2nd Br
3.45 x 2.79Laminate / Large Window
3rd Br
2.90 x 2.34Laminate / Large Window
Exterior
Features
Parking
Garage spaces -
Garage type -
Total parking spaces 3
Property History
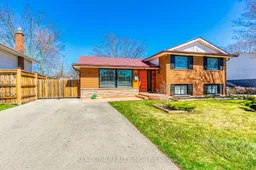 39
39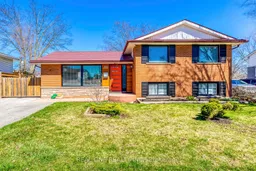
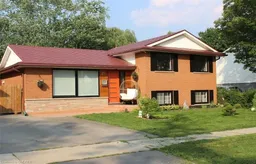
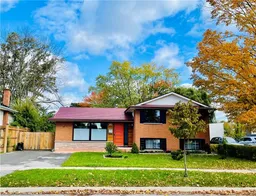
Get up to 1% cashback when you buy your dream home with Wahi Cashback

A new way to buy a home that puts cash back in your pocket.
- Our in-house Realtors do more deals and bring that negotiating power into your corner
- We leverage technology to get you more insights, move faster and simplify the process
- Our digital business model means we pass the savings onto you, with up to 1% cashback on the purchase of your home
