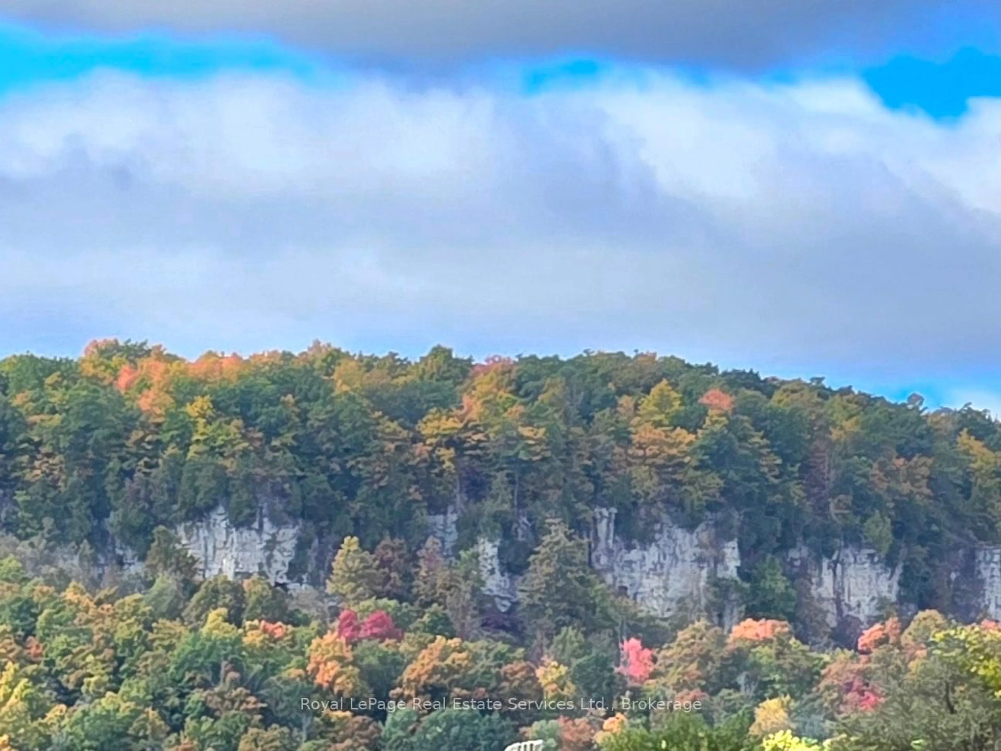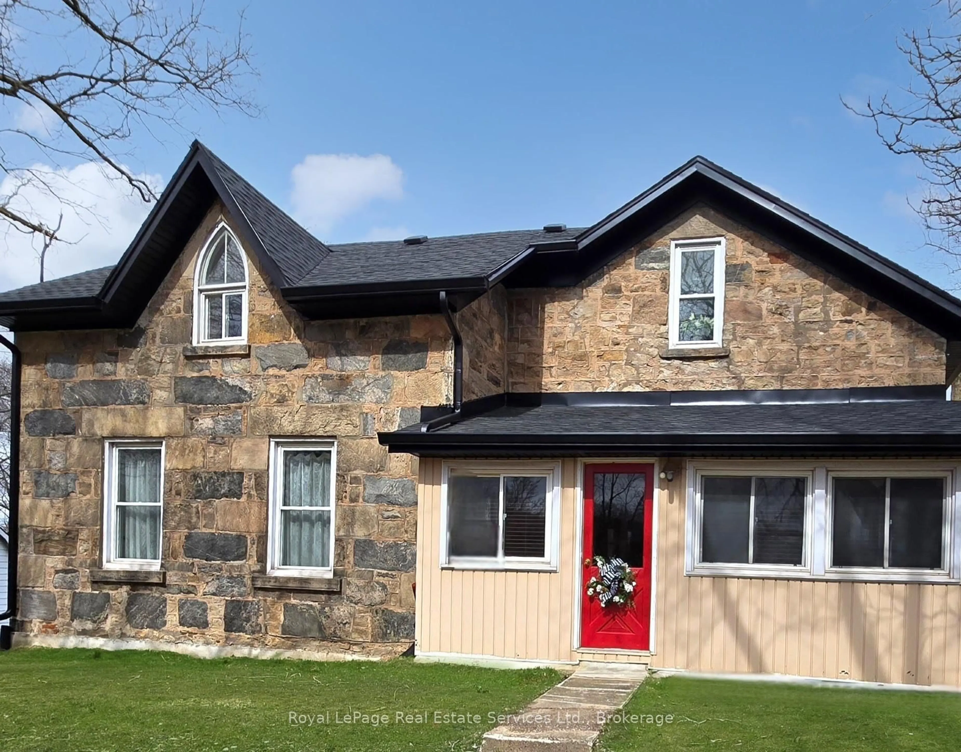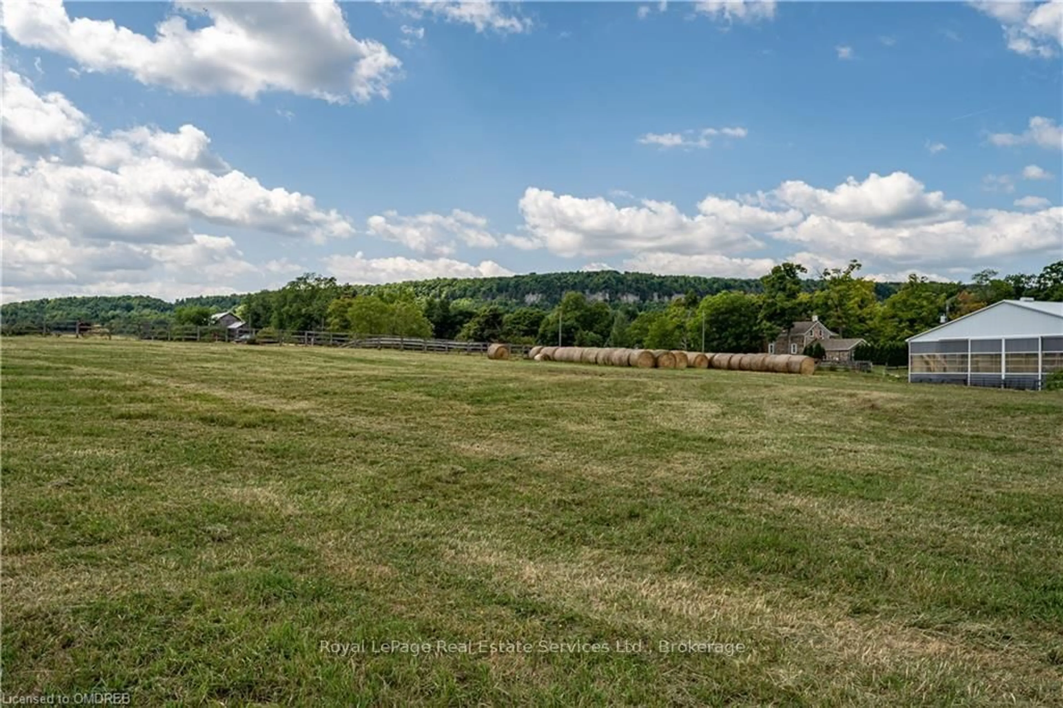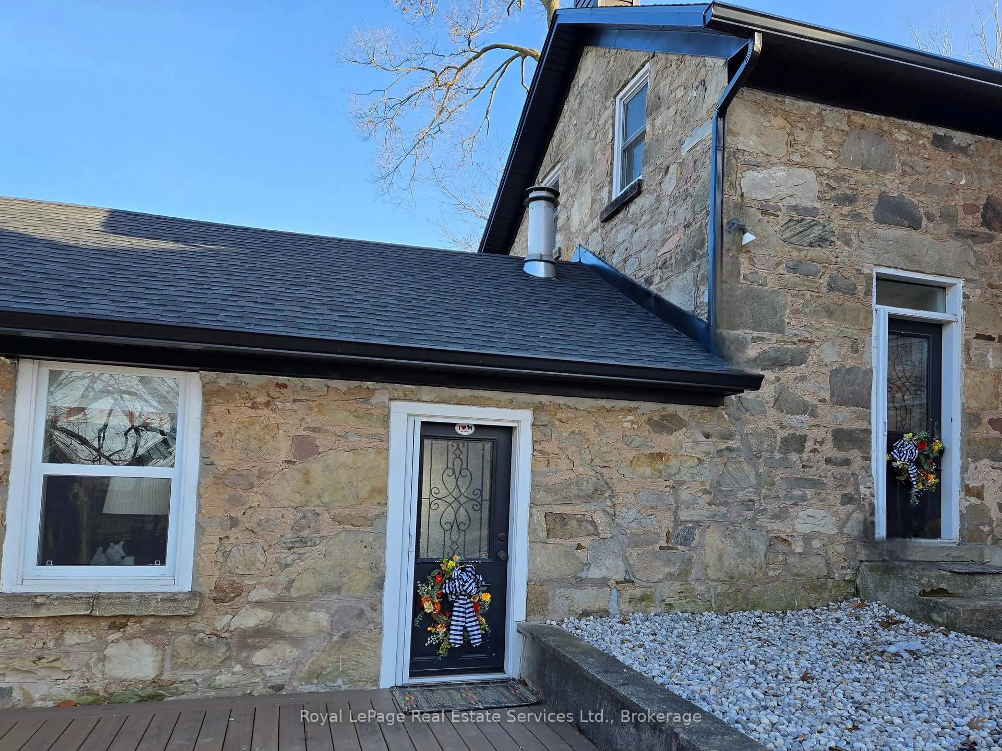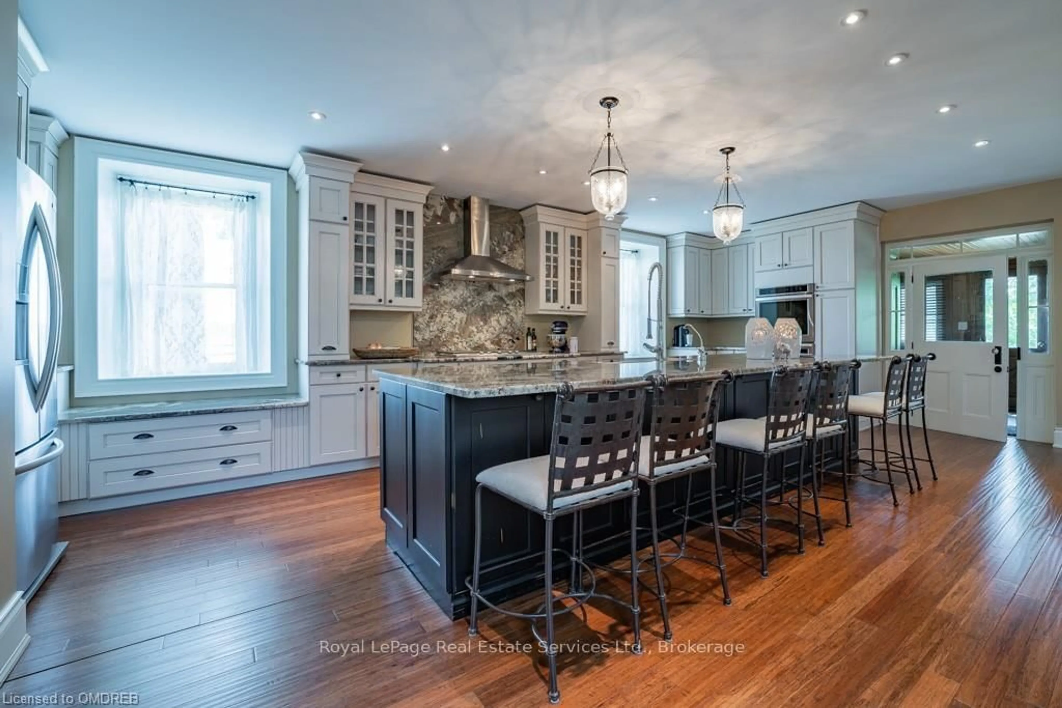4197 Walkers Line, Burlington, Ontario L7M 0Y7
Contact us about this property
Highlights
Estimated ValueThis is the price Wahi expects this property to sell for.
The calculation is powered by our Instant Home Value Estimate, which uses current market and property price trends to estimate your home’s value with a 90% accuracy rate.Not available
Price/Sqft$2,248/sqft
Est. Mortgage$21,451/mo
Tax Amount (2025)$3,011/yr
Days On Market24 days
Description
34+ Acres approx, fibre optics internet now hooked up, walk to Farm Boy, walk-in clinics, Shoppers Drug Mart, Longo's, Starbucks and great restaurants. Gorgeous escarpment views, note zoning is Escarpment Rural Area, less restrictive than Escarpment Protected Area and potential to designate the adorable stone home and receive a permit to build a second new home. Lots of options for beautiful sites set way back from the road with escarpment views to north and west, even a small forest with trails. Charming stone home, 60' X 120' indoor riding riding arena, and approx 19 stall barn, just north of Hwy 407, this beautiful home and property comprises approx 34 acres of which approx 25 acres are workable, a small wooded forest, and charming residence nicely nestled within a stately homestead setting. Rare opportunity here to own such a large parcel of land so close to all the amenities...many options here...buy and hold for multi generational planning...move in and have fun...or lease and hold! Shingles, eavestrough, energy efficient heat pumps, 2024. Seller may take back mortgage!
Property Details
Interior
Features
Ground Floor
Family
7.95 x 5.08Living
6.71 x 5.33Kitchen
6.78 x 5.18Exterior
Features
Parking
Garage spaces 1
Garage type Detached
Other parking spaces 30
Total parking spaces 31
Property History
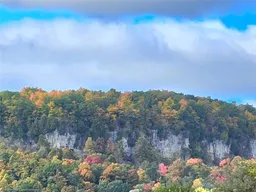
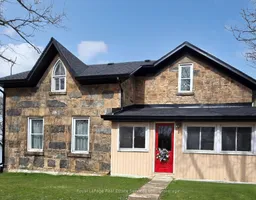
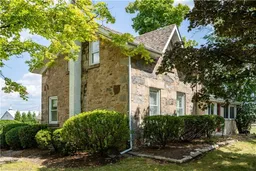
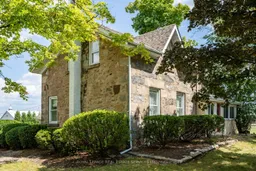
Get up to 0.5% cashback when you buy your dream home with Wahi Cashback

A new way to buy a home that puts cash back in your pocket.
- Our in-house Realtors do more deals and bring that negotiating power into your corner
- We leverage technology to get you more insights, move faster and simplify the process
- Our digital business model means we pass the savings onto you, with up to 0.5% cashback on the purchase of your home
