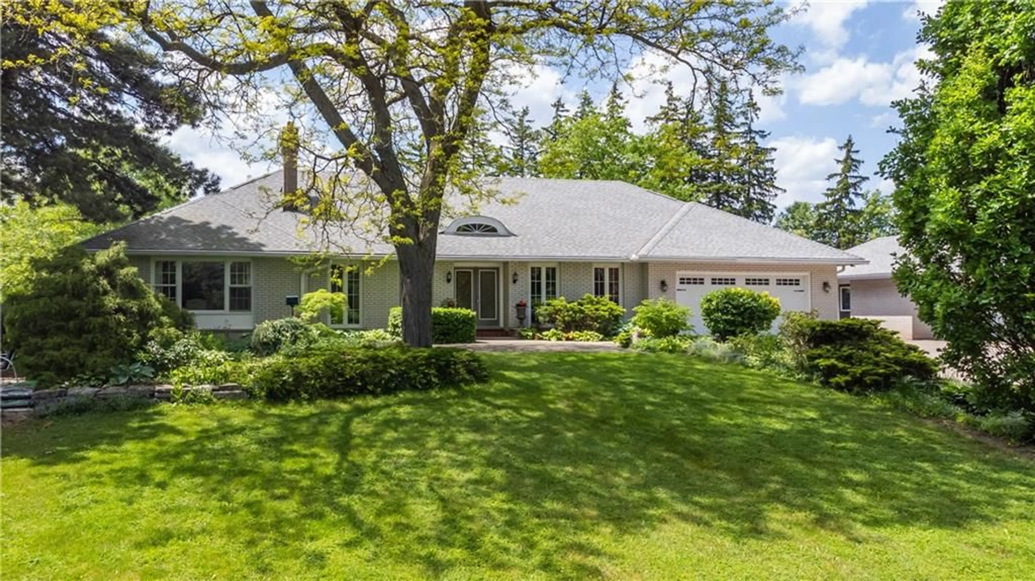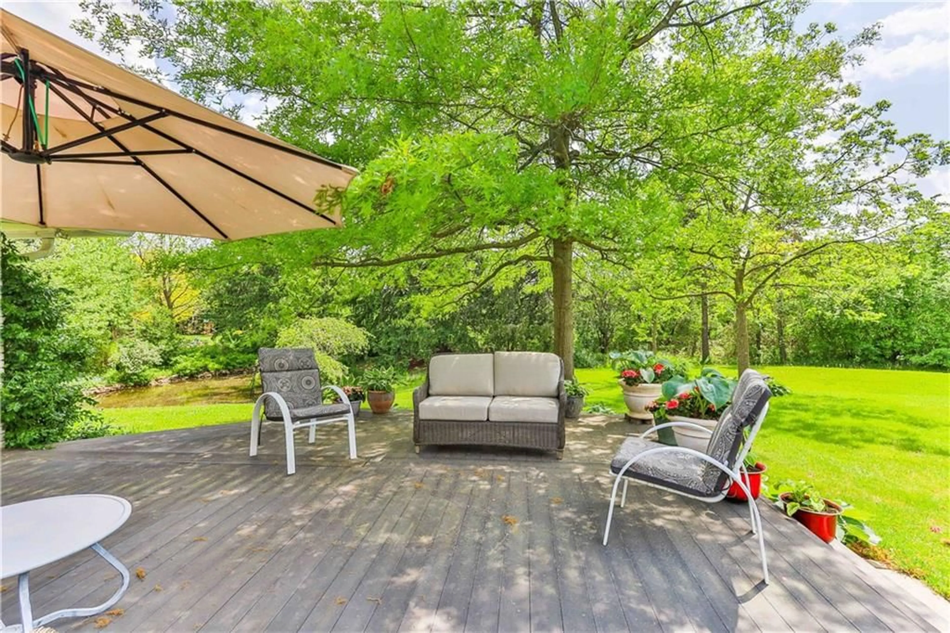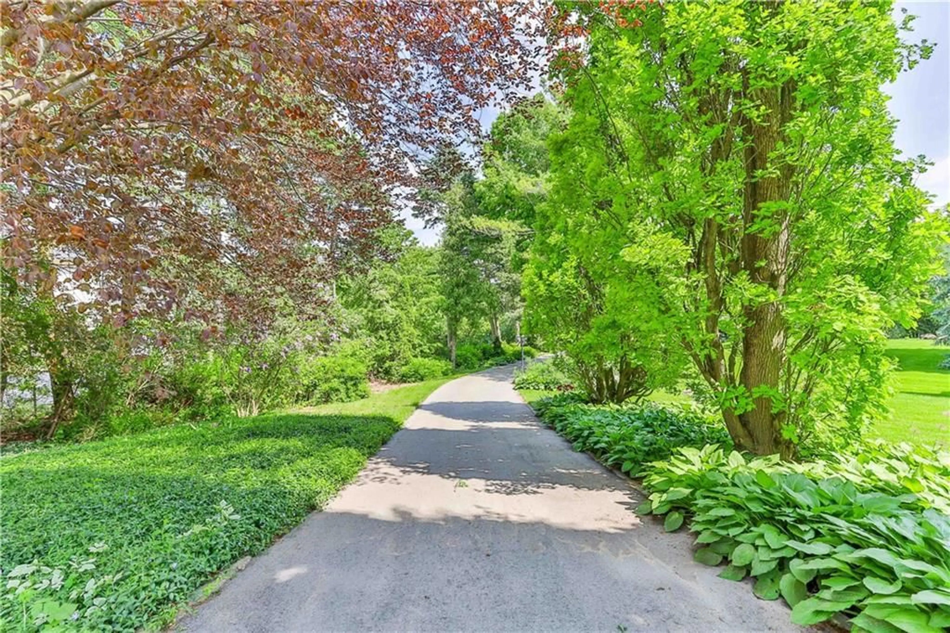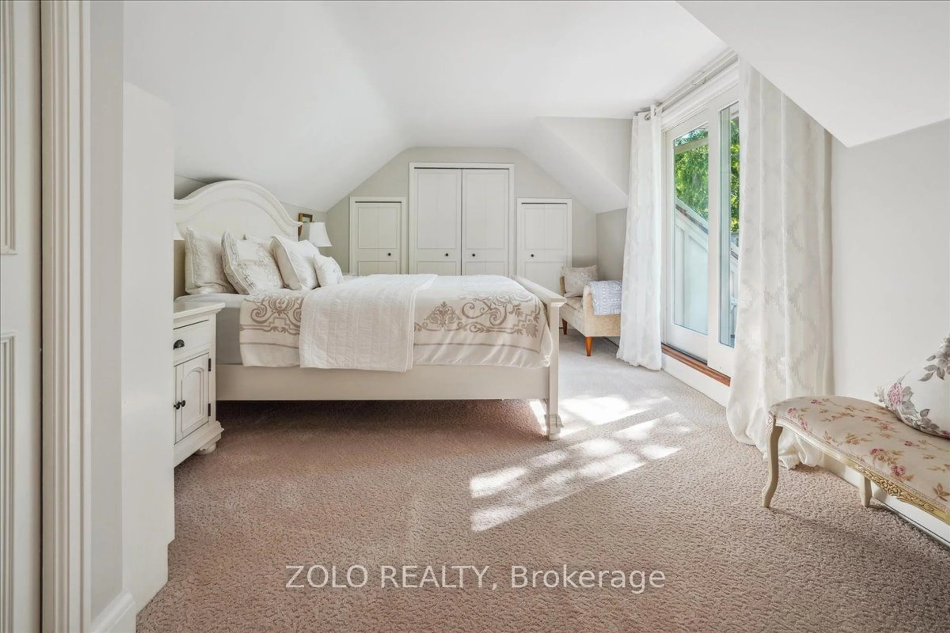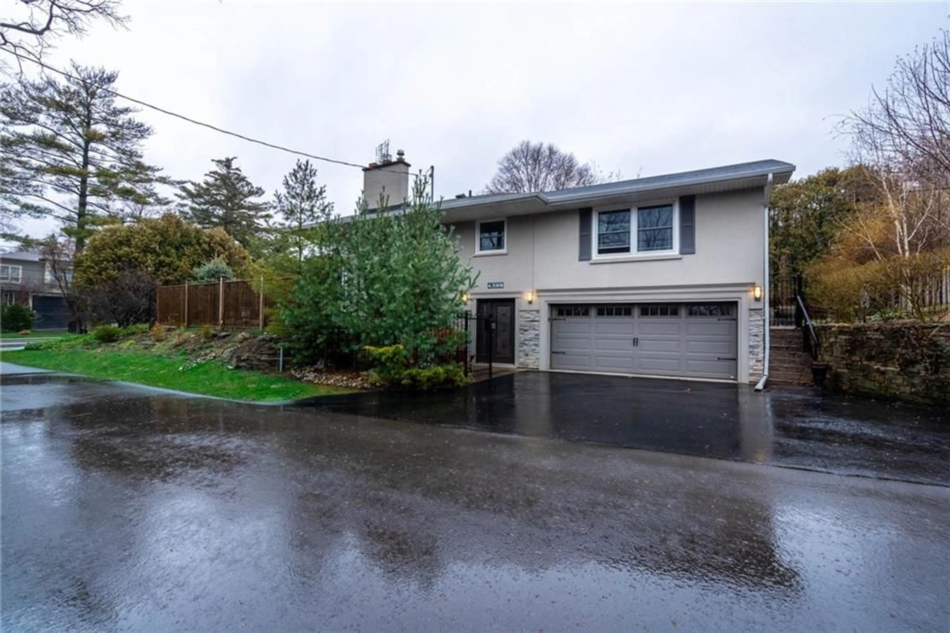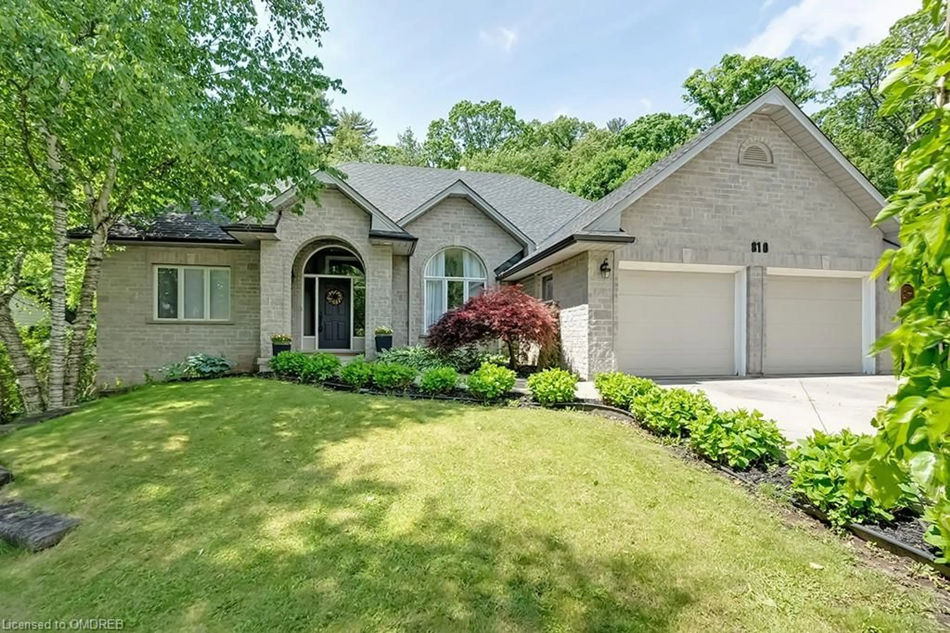2501 1 Side Rd, Burlington, Ontario L7P 0S4
Contact us about this property
Highlights
Estimated ValueThis is the price Wahi expects this property to sell for.
The calculation is powered by our Instant Home Value Estimate, which uses current market and property price trends to estimate your home’s value with a 90% accuracy rate.$2,474,000*
Price/Sqft$785/sqft
Days On Market61 days
Est. Mortgage$12,879/mth
Tax Amount (2024)$8,560/yr
Description
Escape to the countryside without sacrificing convenience! Nestled on 1.66 acres of privacy, this charming property offers the tranquility of rural living with easy access to all essential amenities. Discover a spacious 4 bedroom, 1½ storey home boasting approx 4,700 sqft of finished living space, accessible via a secluded 400ft paved driveway. Thoughtfully upgraded and meticulously maintained, each room offers breathtaking views of the scenic landscaped grounds. The main flr features formal living and dining areas, a cozy separate family rm overlooking the pond and a modern kitchen with an eat-in area with complete privacy. Unwind in the spacious primary suite with a private patio or accommodate guests in the main flr study with an ensuite bathrm. Upstairs, find two well-sized bedrms, a main bathrm, and a versatile, unspoiled hobby room, additional study or a 5th bedrm. The lower lvl offers a recreation room, games room, along with a workshop and ample storage space. Benefit from geo-thermal heating and cooling, ensuring cost-effective comfort year-round. Enjoy the convenience of a driveway that can hold numerous cars, a large dble garage and a separate oversized single garage for all your toys and tools. Relax on a patio or simply enjoy the pond setting where this peaceful sanctuary allows you to unwind, destress and connect with nature. 2501 #1 Side Rd is more than just a place to live, it's a lifestyle in itself. Experience all the features this country home has to offer.
Property Details
Interior
Features
M Floor
Living Room
21 x 14Living Room
21 x 14Dining Room
14 x 13Dining Room
14 x 13Exterior
Features
Parking
Garage spaces 3
Garage type Attached, Asphalt,Interlock
Other parking spaces 6
Total parking spaces 9
Property History
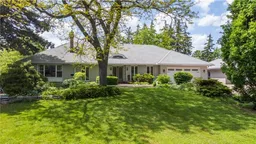 32
32Get up to 1% cashback when you buy your dream home with Wahi Cashback

A new way to buy a home that puts cash back in your pocket.
- Our in-house Realtors do more deals and bring that negotiating power into your corner
- We leverage technology to get you more insights, move faster and simplify the process
- Our digital business model means we pass the savings onto you, with up to 1% cashback on the purchase of your home
