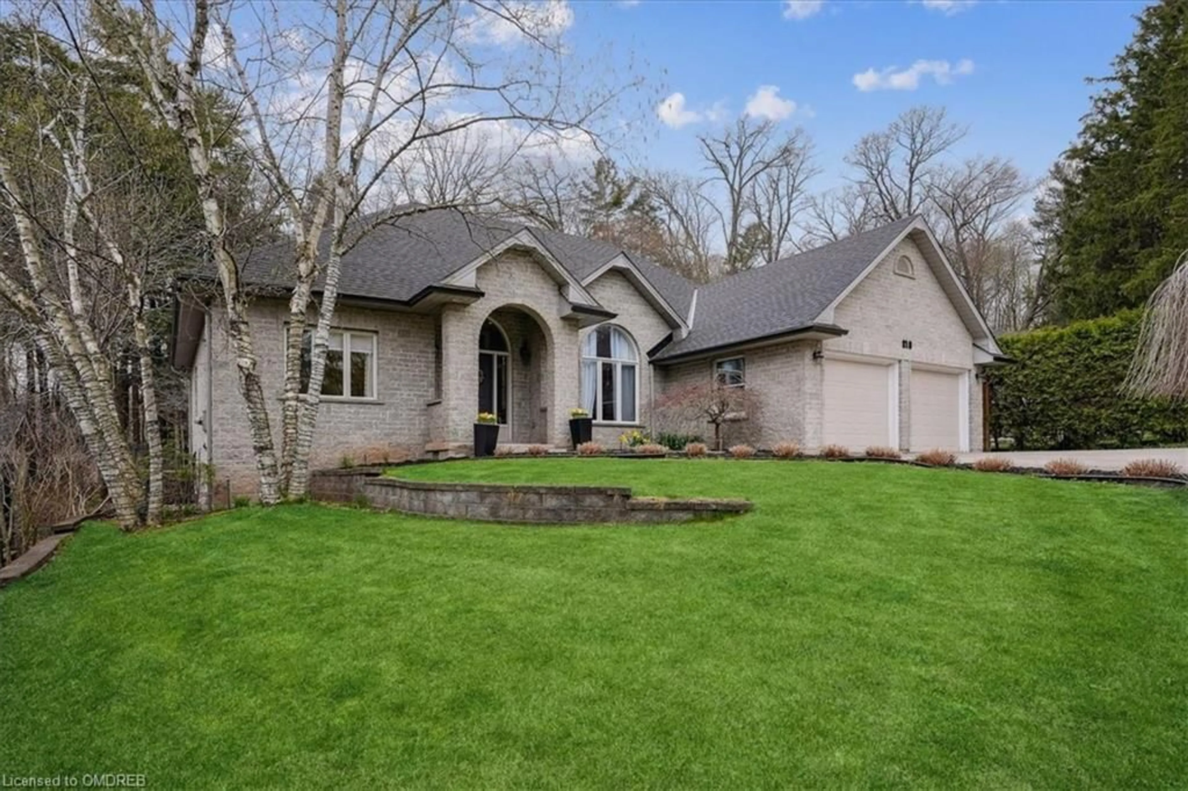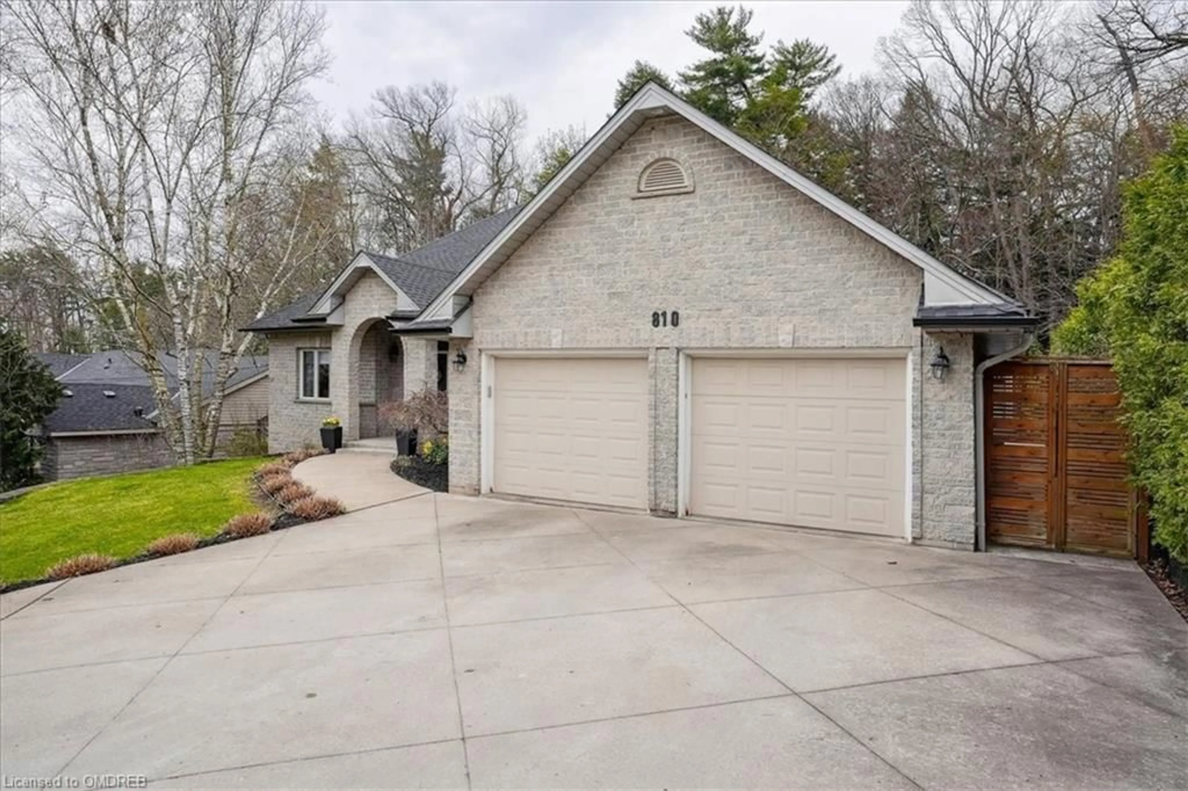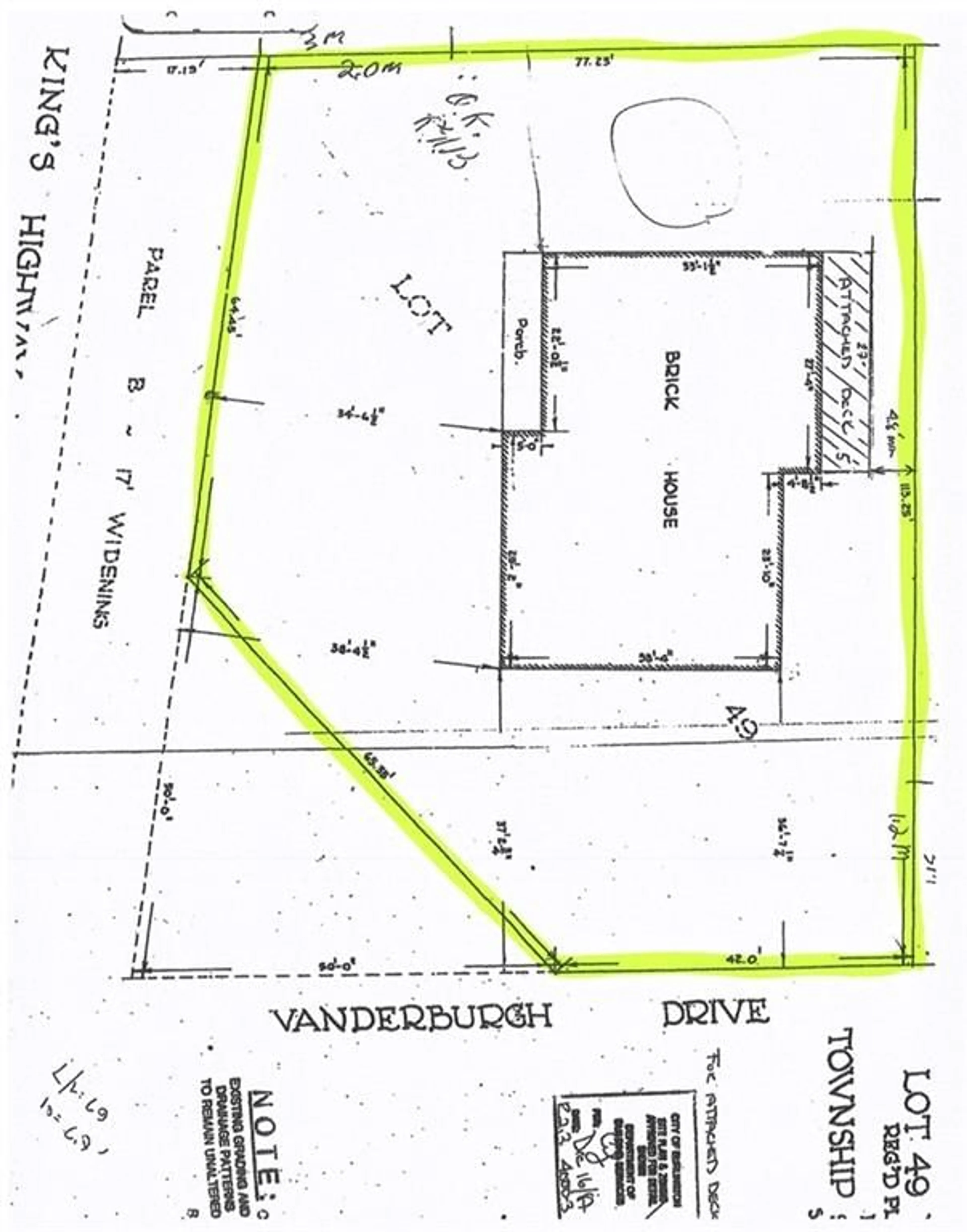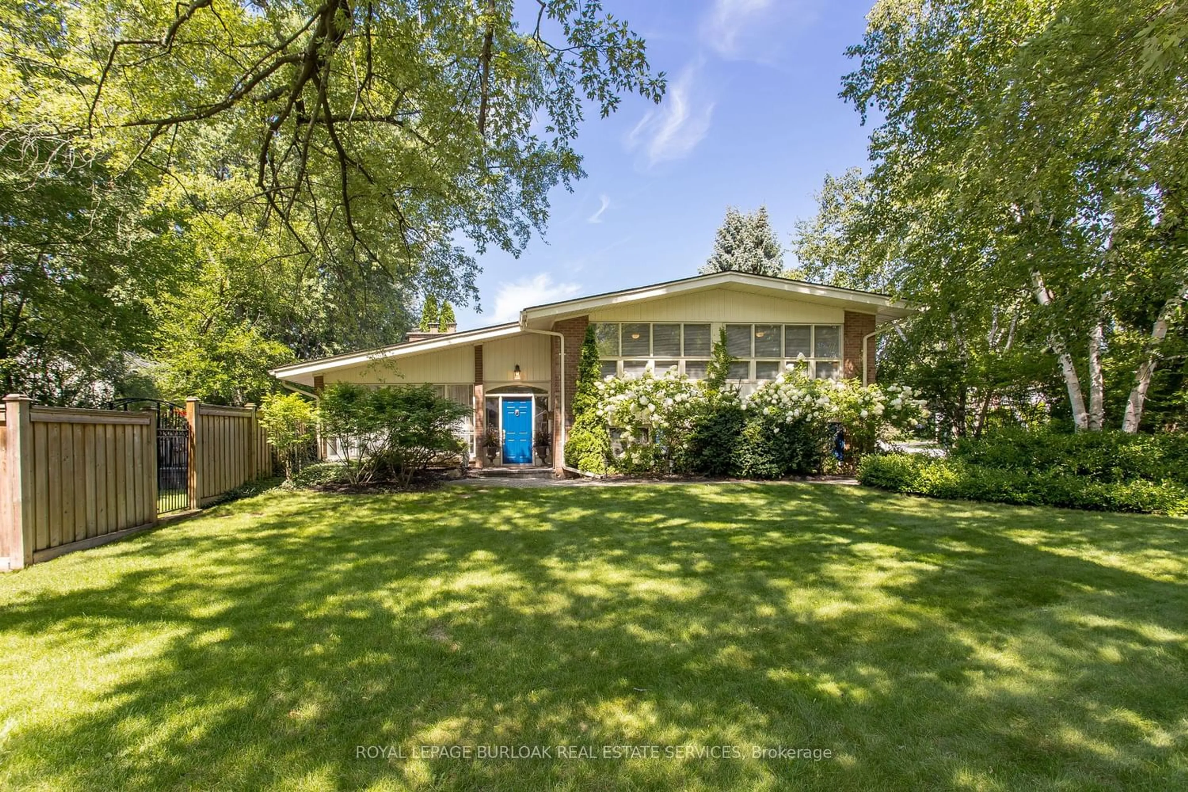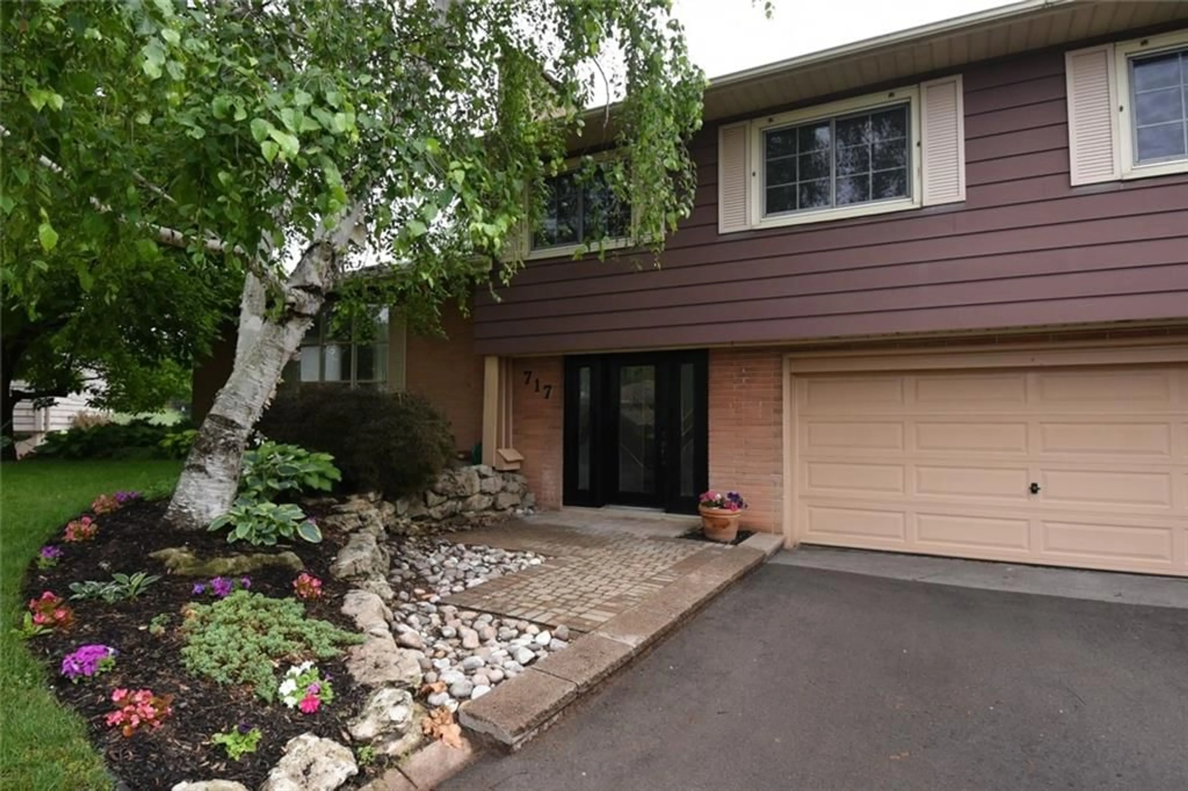810 Belhaven Cres, Burlington, Ontario L7T 2J6
Contact us about this property
Highlights
Estimated ValueThis is the price Wahi expects this property to sell for.
The calculation is powered by our Instant Home Value Estimate, which uses current market and property price trends to estimate your home’s value with a 90% accuracy rate.$2,058,000*
Price/Sqft$618/sqft
Days On Market17 days
Est. Mortgage$11,376/mth
Tax Amount (2023)$9,045/yr
Description
Located on a quiet Cul-de-sac, steps from the lake, backing onto private lush ravine, nestled into private manicured grounds, this elegant 4 bed, 3 bath custom built stone bungalow features 10ft ceilings, open floor plan, and nearly 4,300ft2 of finished living space. Updated and painted in tasteful neutral décor throughout with hardwood, crown, pot lighting, new light fixtures and all new baths with solar powered skylights, one with radiant floor heating. The eat-in gourmet kitchen features a large island, soft close cabinetry punctuated by quartz Countertops, tile Backsplash with Wolf, Miele stainless steel appliance package. The Primary bedroom features custom fitted wardrobes and newly updated 5-piece ensuite with double vanity, glass surround shower and deep stand-alone soaker tub. Living room with gas fireplace & large palladium window overlooking the heated inground pool & ravine. Separate dining room with crown molding & 9-point chandelier, Family room with custom built-in cabinetry & French doors, 2nd main floor bedroom, 3-piece bath and Laundry with garage access complete the main level. The finished Lower Level features a large open Rec Room, Games & Exercise areas, two additional bedrooms, 3-piece bath and 3 storage rooms. Private, fully fenced yard raised deck with new powered awning, Central Vacuum, Central Air, irrigation completes this wonderful home. Ideally located near the Burlington Golf & Country Club, Bayside biking and walking trails & Lasalle Park & Marina.
Property Details
Interior
Features
Main Floor
Living Room
24.08 x 16Bedroom
12 x 12Dining Room
15 x 12Kitchen
12.04 x 11.04Exterior
Features
Parking
Garage spaces 2
Garage type -
Other parking spaces 2
Total parking spaces 4
Property History
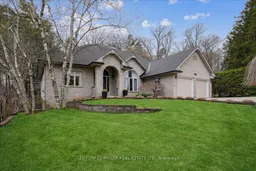 40
40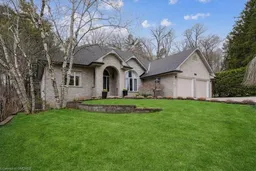 48
48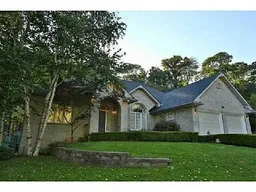 9
9Get an average of $10K cashback when you buy your home with Wahi MyBuy

Our top-notch virtual service means you get cash back into your pocket after close.
- Remote REALTOR®, support through the process
- A Tour Assistant will show you properties
- Our pricing desk recommends an offer price to win the bid without overpaying
