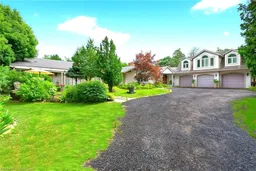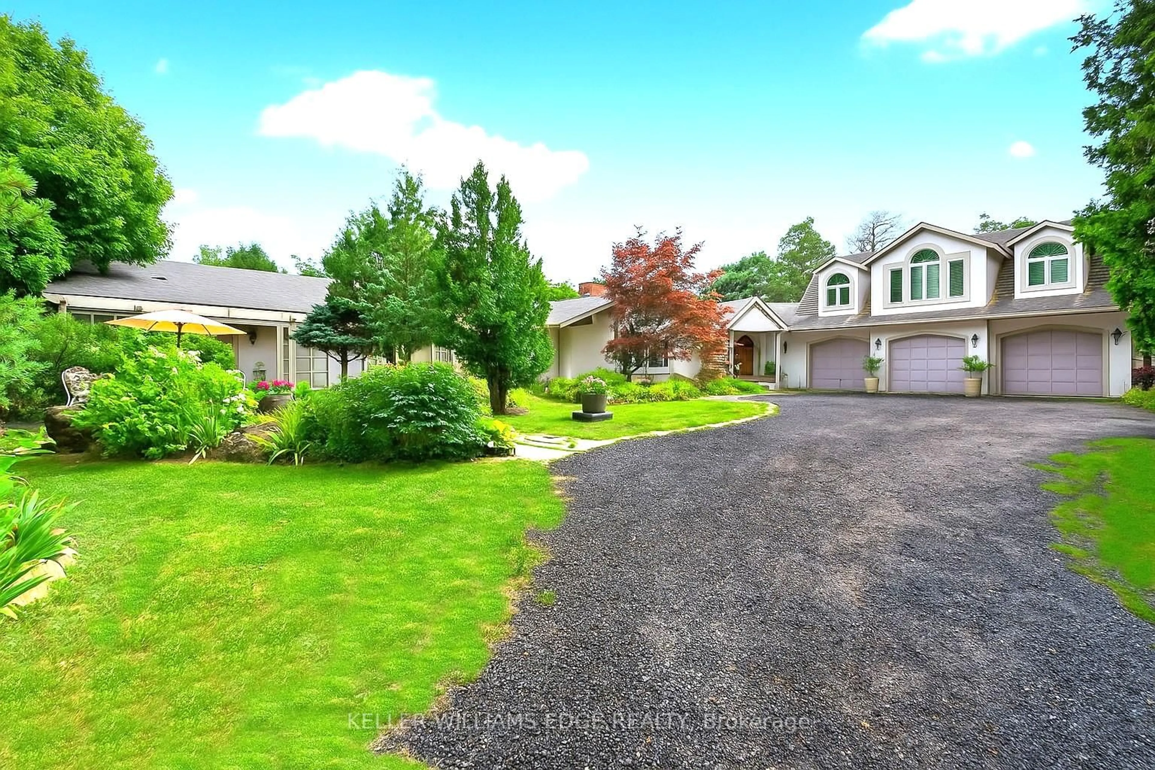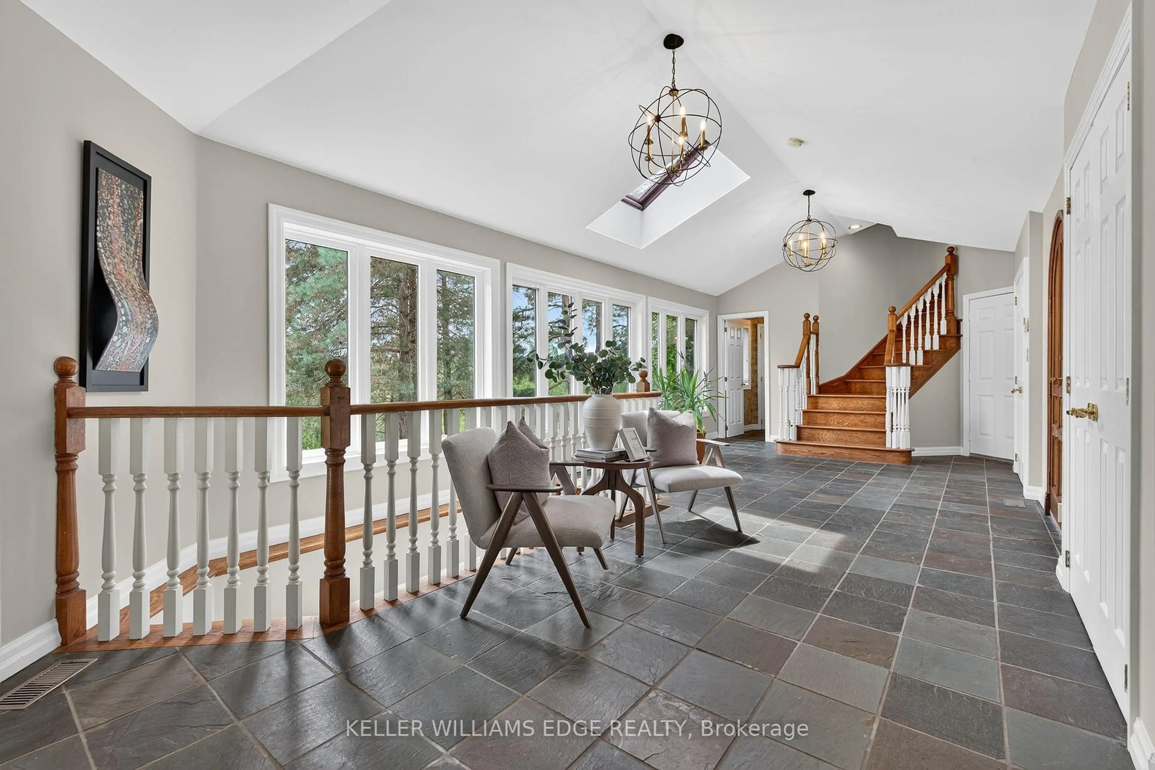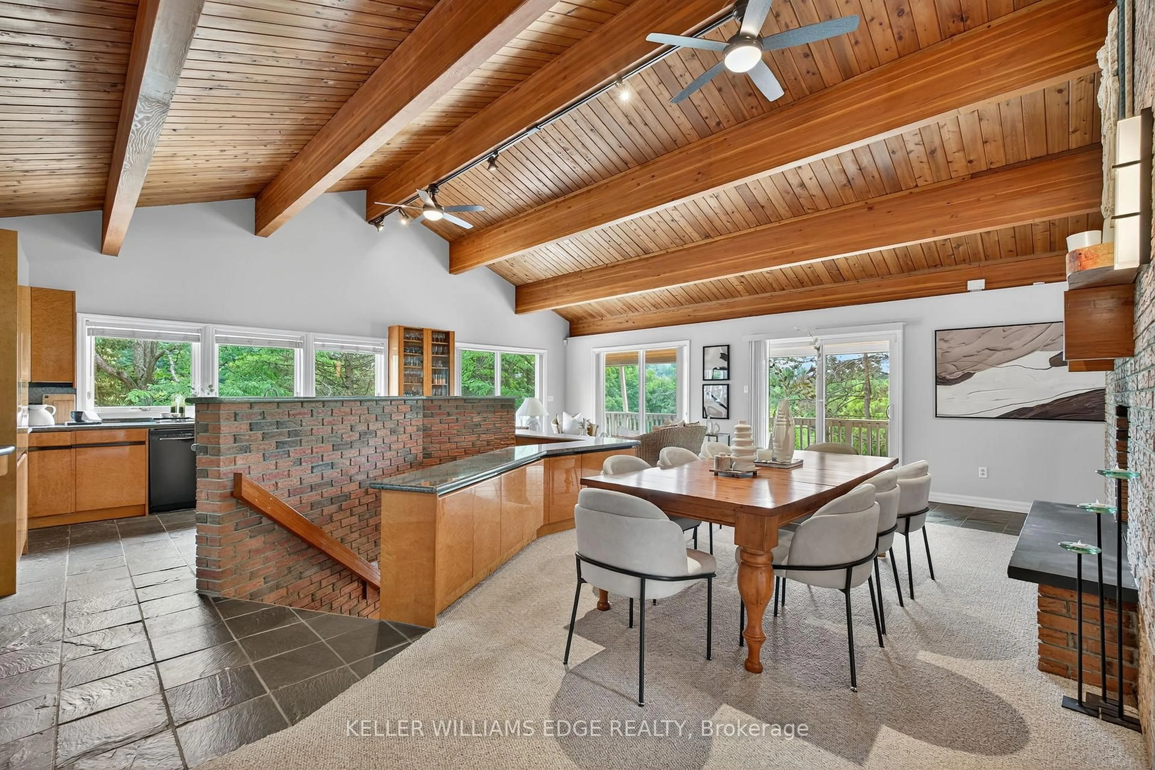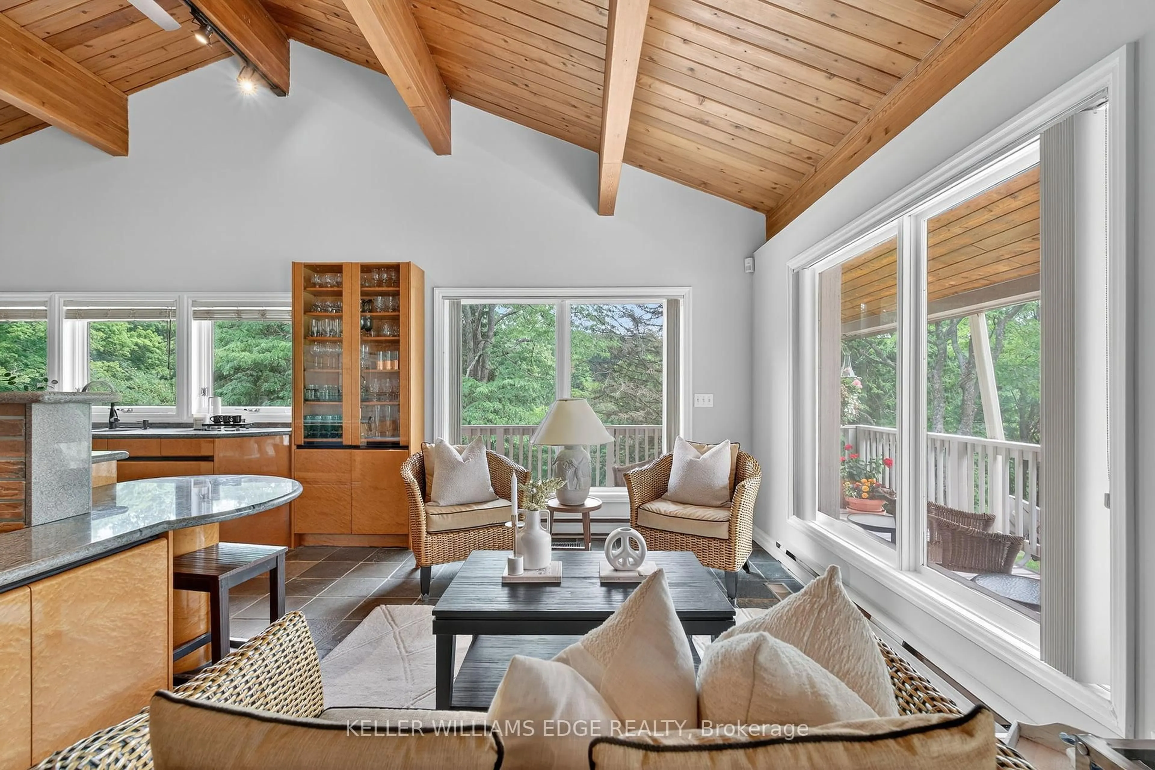2360 8 side Rd, Burlington, Ontario L7P 0M7
Contact us about this property
Highlights
Estimated valueThis is the price Wahi expects this property to sell for.
The calculation is powered by our Instant Home Value Estimate, which uses current market and property price trends to estimate your home’s value with a 90% accuracy rate.Not available
Price/Sqft$1,188/sqft
Monthly cost
Open Calculator

Curious about what homes are selling for in this area?
Get a report on comparable homes with helpful insights and trends.
*Based on last 30 days
Description
The Ultimate Private Retreat 50 Acres of Luxury. A long, winding tree-lined driveway leads you to 50 acres of complete privacy, a sanctuary for those who value seclusion and space. This 5-bedroom, 6-bath estate seamlessly blends timeless luxury with endless possibilities for generating income, situated on professionally landscaped grounds featuring a private pond, towering trees, English-style gardens, and an in-ground pool. Designed for connection and joy, the property features sprawling patios for BBQs and pizza nights, lawn games, and the pond for canoeing or skating in winter. There's also room to farm or pursue other income-generating opportunities, plus endless walking paths to explore your private paradise. Inside, the main floor offers four bedrooms, expansive principal rooms, and a layout that flows naturally, with windows framing serene views of the gardens, stone outcroppings, and mature trees. Upstairs, a private fifth bedroom, full bathroom, and living area create a flexible retreat for guests, in-laws, or older children. The finished lower level includes two recreation areas, a dedicated office, and space for hobbies, movie nights, or work-from-home setups. Car enthusiasts and hobbyists will appreciate the drive shed, perfect for storing cars, boats, snowmobiles, tractors, or tools. With 3,641 sq ft above grade and 5,851 sq ft of total living space, this is a home designed for living fully, entertaining generously, and creating memories for generations. A private country sanctuary where luxury, lifestyle, income potential, and possibility converge.
Property Details
Interior
Features
Main Floor
Living
4.8 x 7.92Mudroom
2.18 x 1.91Primary
4.29 x 5.92Kitchen
5.16 x 4.72Exterior
Features
Parking
Garage spaces 3
Garage type Attached
Other parking spaces 50
Total parking spaces 53
Property History
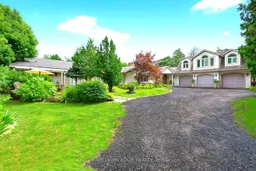 50
50