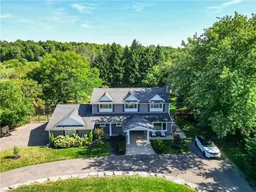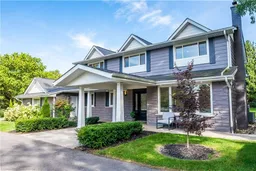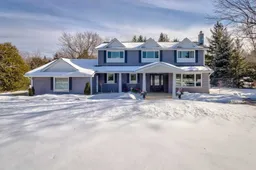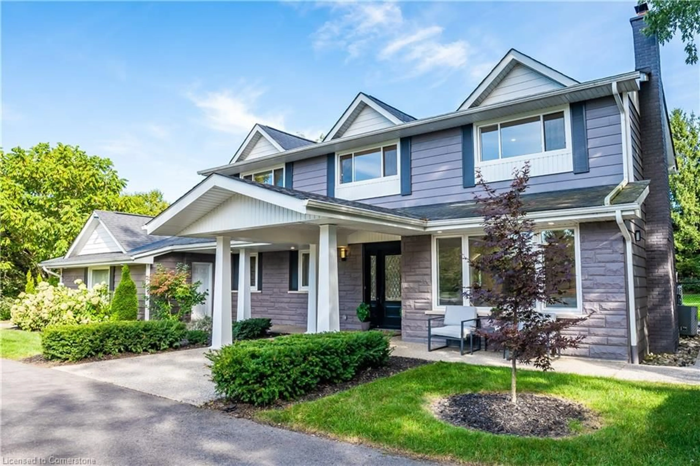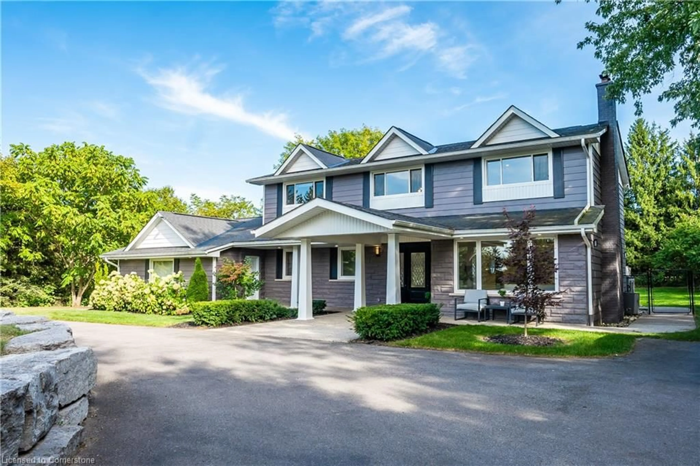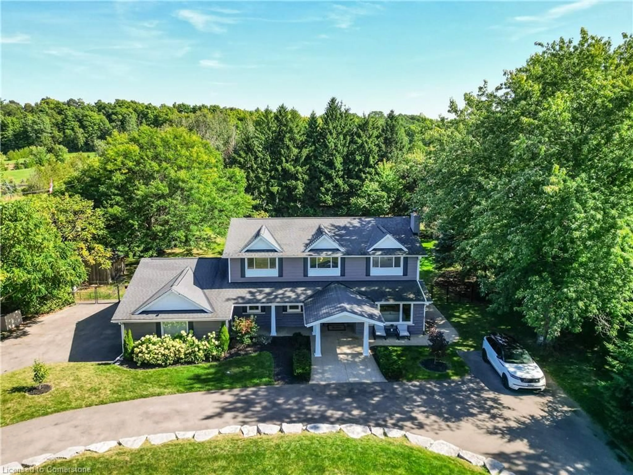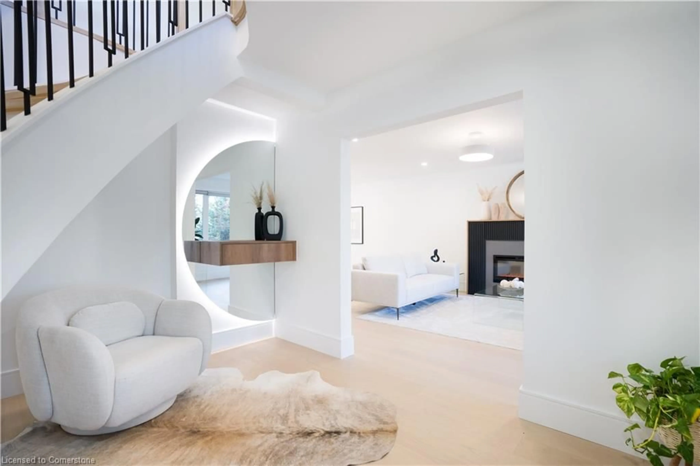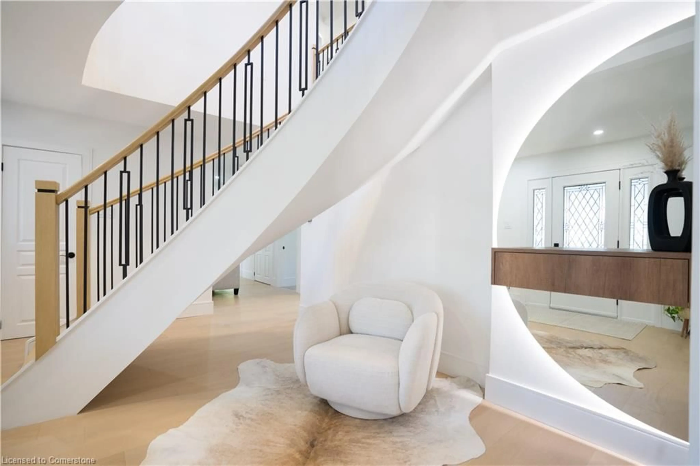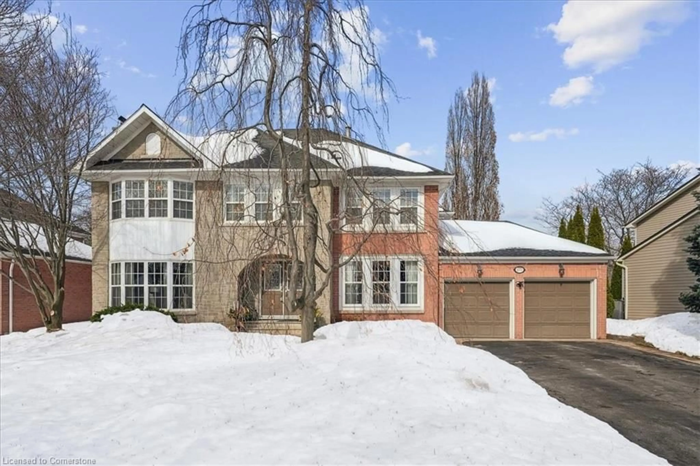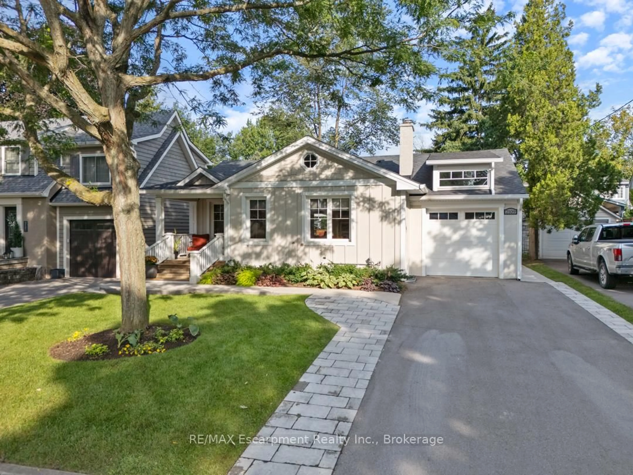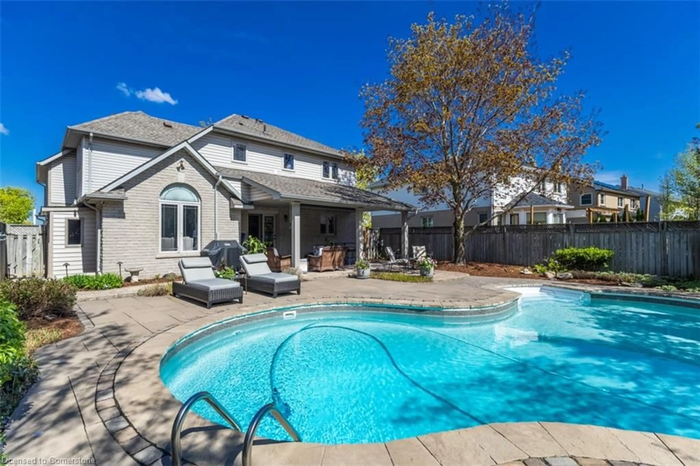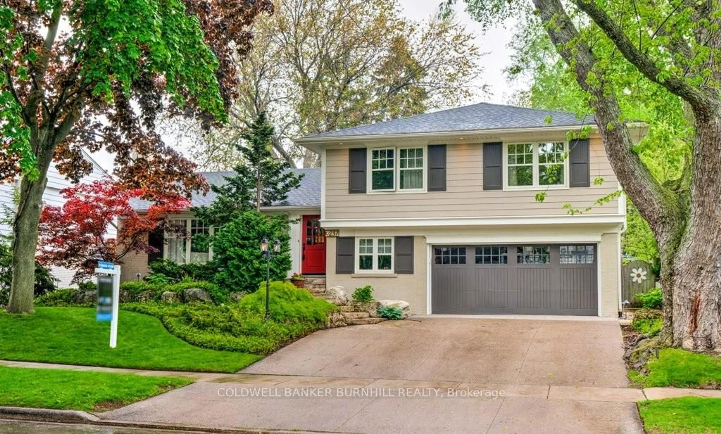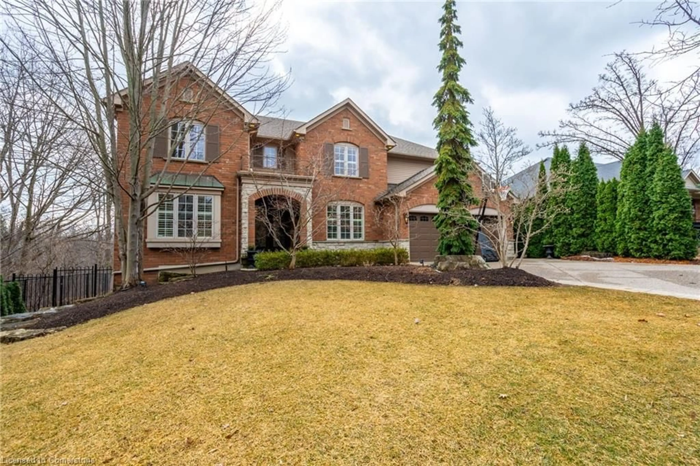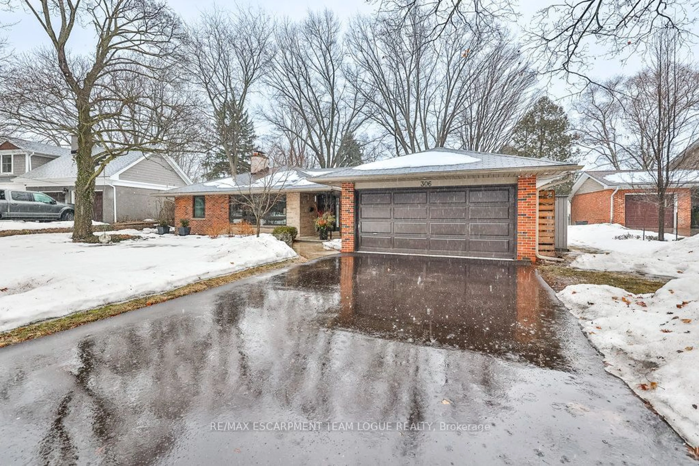2260 Britannia Rd, Burlington, Ontario L7P 0G2
Contact us about this property
Highlights
Estimated valueThis is the price Wahi expects this property to sell for.
The calculation is powered by our Instant Home Value Estimate, which uses current market and property price trends to estimate your home’s value with a 90% accuracy rate.Not available
Price/Sqft$670/sqft
Monthly cost
Open Calculator

Curious about what homes are selling for in this area?
Get a report on comparable homes with helpful insights and trends.
+114
Properties sold*
$1.4M
Median sold price*
*Based on last 30 days
Description
Nestled on just over an acre of pristine countryside in coveted North Burlington, this magnificent estate offers an unparalleled blend of serene rural charm and sophisticated urban convenience—only minutes from downtown Burlington. Impeccably redesigned in June 2024 with no detail spared, this expansive 5-bedroom, 4-bathroom residence has been meticulously transformed with high-end finishes and bespoke enhancements throughout. From the moment you step inside, you're greeted by a harmonious blend of refined design and functional luxury. The heart of the home features a brand-new, chef-inspired kitchen outfitted with premium finishes, perfect for entertaining or intimate family meals. Upstairs, a thoughtfully added second laundry room enhances everyday ease, while the fully finished lower level includes a sleek 3-piece bath, auxiliary kitchenette, inviting family room, and private gym—ideal for extended stays or multi-generational living. The interiors are elevated by custom designer millwork, exquisite new bathrooms, and wide-plank engineered hardwood flooring that flows effortlessly throughout the home. Beyond its striking aesthetics, the property is outfitted with premium lifestyle upgrades that ensure comfort, security, and self-sufficiency. These include a private well, 200-amp electrical service with backup generator, dual sump pumps with battery backups, a cutting-edge security camera and alarm system, water softening and reverse osmosis systems, and a brand-new furnace with upgraded internal components. Electrical rough-ins have also been added for future gated entry. This is a rare opportunity to embrace the best of both worlds—an oasis of peace and privacy, enveloped in nature, yet moments from city conveniences. Discover the epitome of elevated country living. Welcome home.
Property Details
Interior
Features
Main Floor
Kitchen
5.49 x 3.66finished / pantry / professionally designed
Dining Room
4.72 x 4.09carpet free / engineered hardwood / finished
Family Room
6.20 x 4.14engineered hardwood / finished / fireplace
Living Room
5.18 x 4.06Exterior
Features
Parking
Garage spaces 2
Garage type -
Other parking spaces 10
Total parking spaces 12
Property History
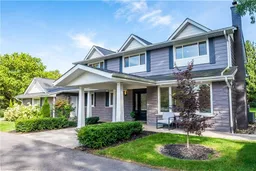 50
50