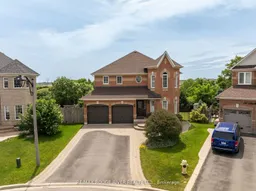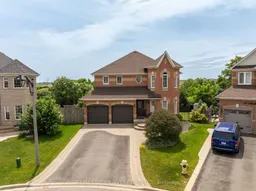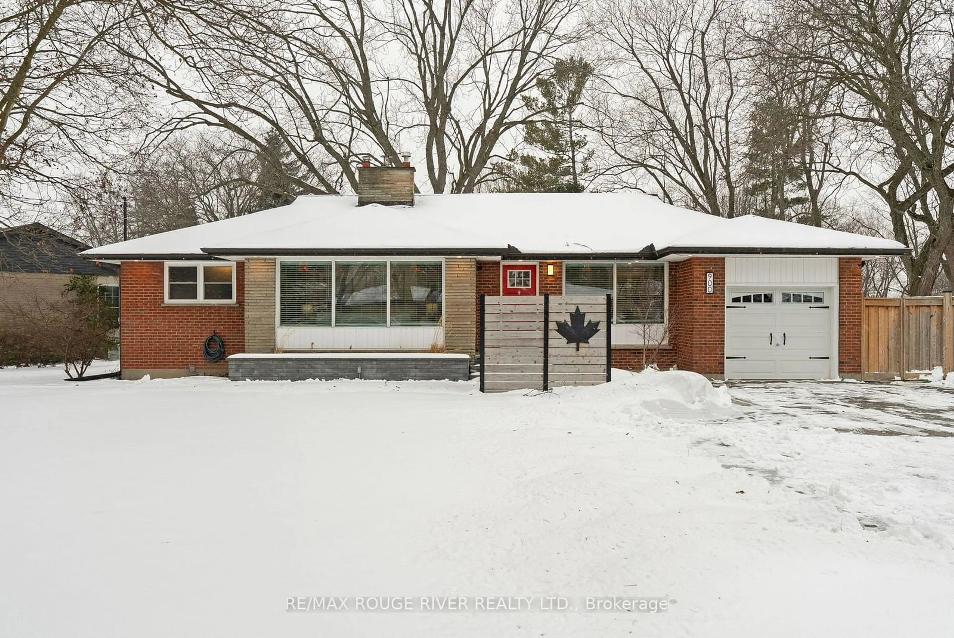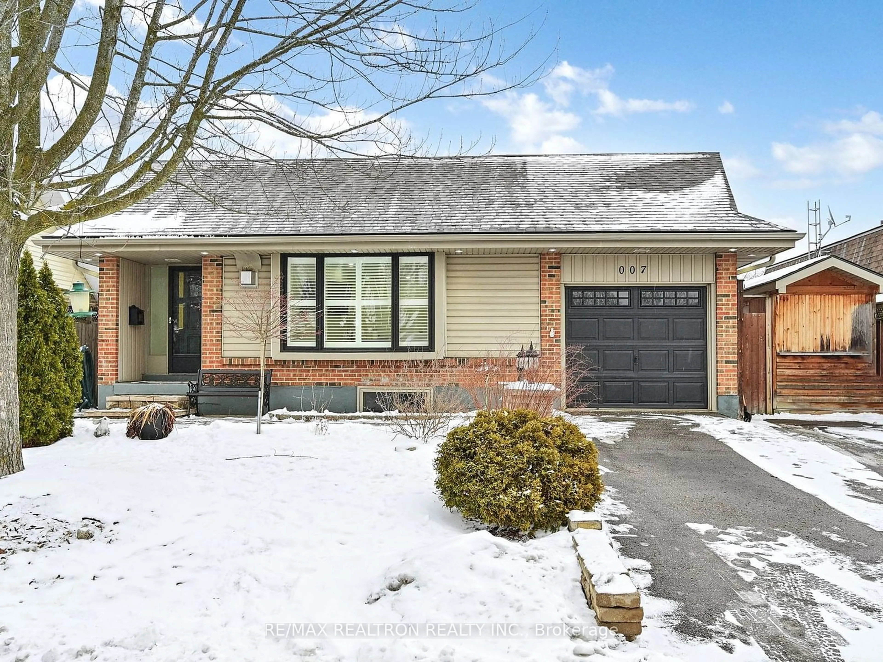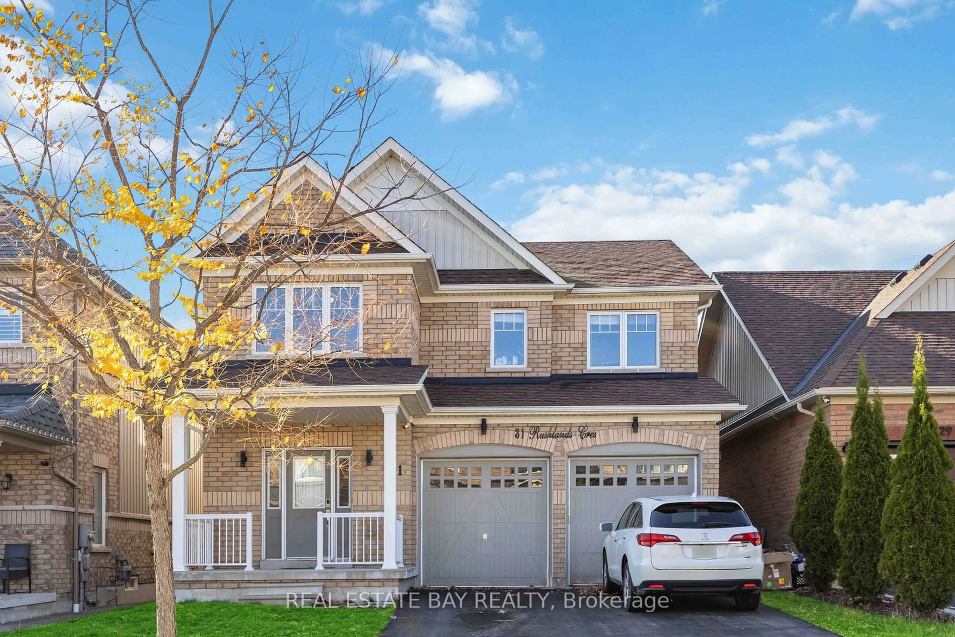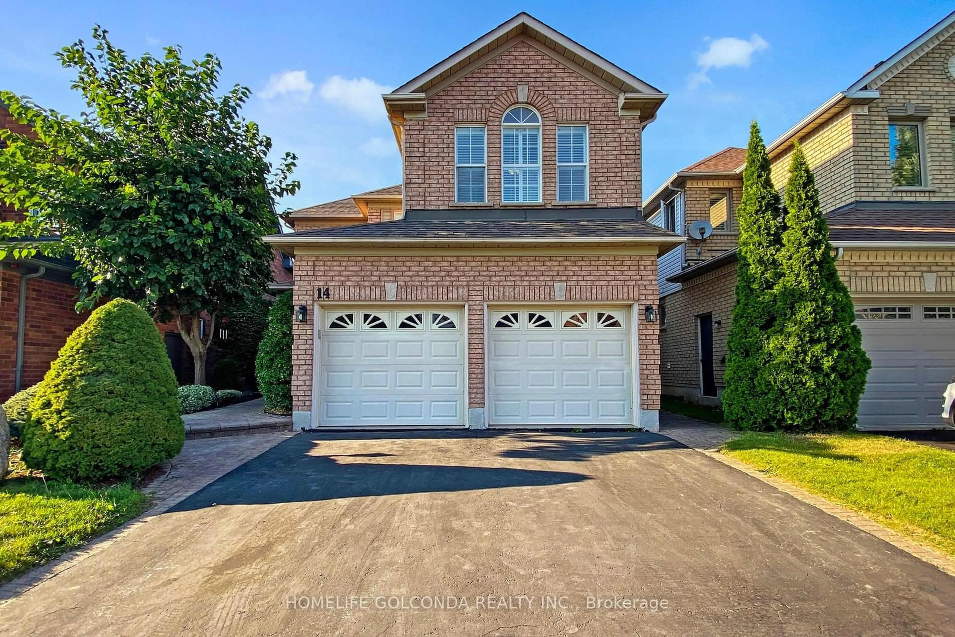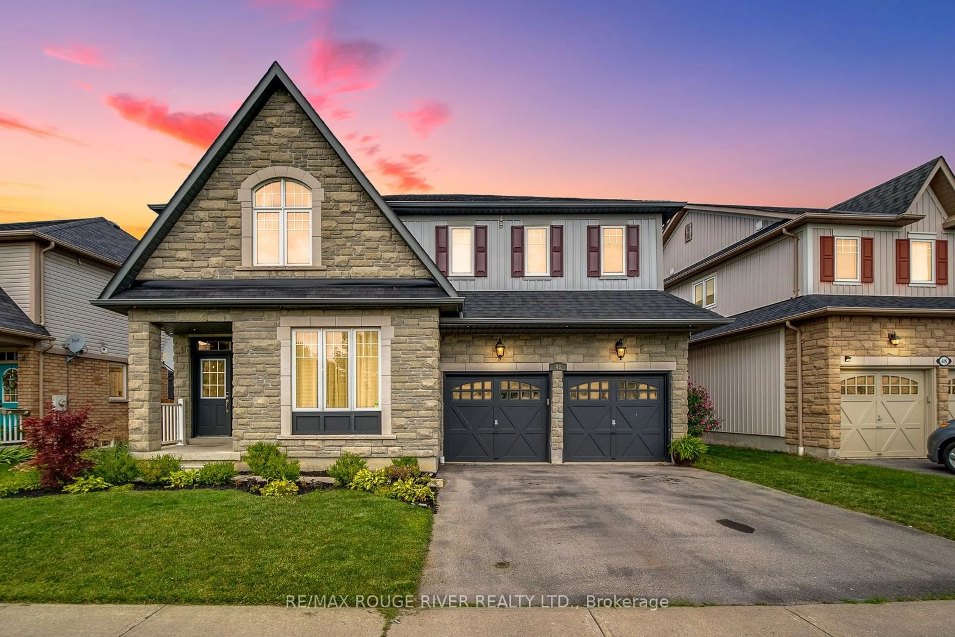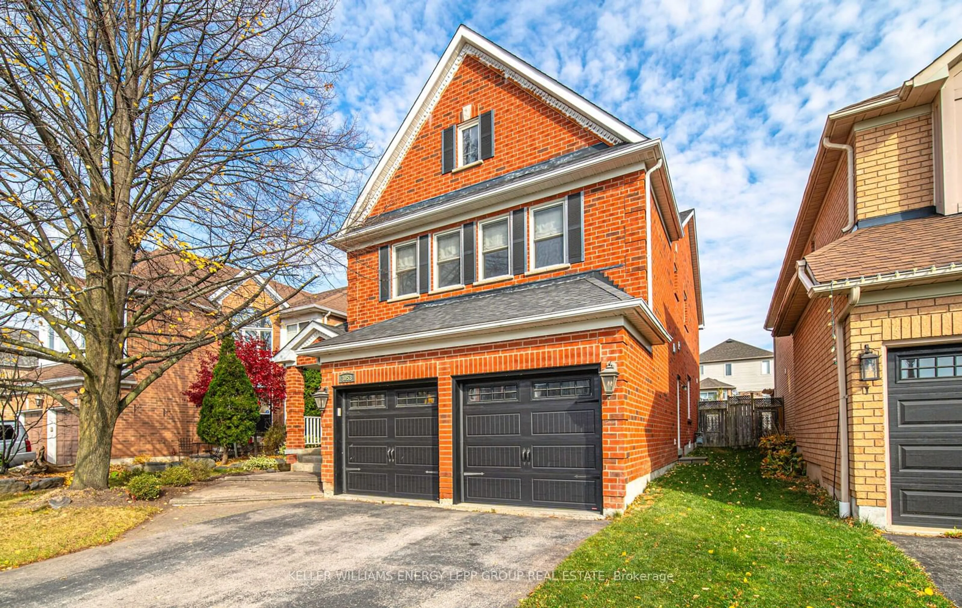Welcome to this beautiful executive home, featuring 3+1 bedrooms, situated on a tranquil court with a serene ravine backdrop and no neighbours behind! This residence offers a blend of elegance and comfort, making it the perfect retreat for discerning buyers. Step into the welcoming living area, where large windows overlook the manicured front lawn, creating a warm and inviting ambiance. The elegant formal dining room, adorned with a large window, is perfect for hosting intimate dinners or festive gatherings. The gourmet kitchen is a chef's dream, boasting quartz countertops, and stylish backsplash, and top-of-the-line stainless steel appliances, including double ovens. The bright breakfast area opens onto a deck with western views, providing the perfect spot to enjoy stunning evening sunsets. The main floor also features a cozy family room with a gas fireplace and picturesque ravine views, ideal for relaxing evenings. A convenient powder room completes this level. Upstairs, the primary bedroom offers a sanctuary with double door entry, his and her walk-in closets, and a luxurious 5-piece ensuite featuring separate vanities and a large soaker tub. Two additional bright and spacious bedrooms, along with a convenient second-floor laundry, provide ample space and functionality. The fully finished basement includes a large rec room, a spacious bedroom with a 3-piece ensuite, and a bonus space that walks out to a patio and a fully fenced private backyard. This versatile area is perfect for entertaining or as a private guest suite. Throughout the home, gleaming hardwood floors, crown moulding, California shutters, and pot lights enhance the sophisticated appeal. The exterior boasts great curb appeal with interlock brick and meticulous landscaping. Located just minutes from top schools, shopping, public transit, and major highways, this home offers the perfect blend of luxury and convenience. Don't miss the opportunity to make this exquisite property your own.
Inclusions: Roof 2016 AC 2021 Deck 2022 Hardwood Refinished 2022 Kitchen Reno 2022
